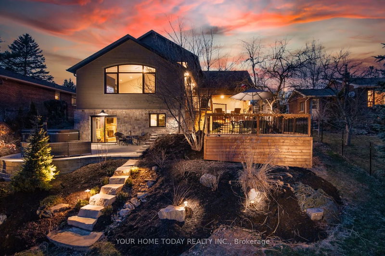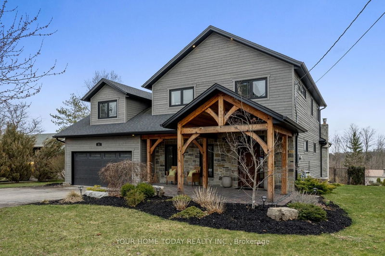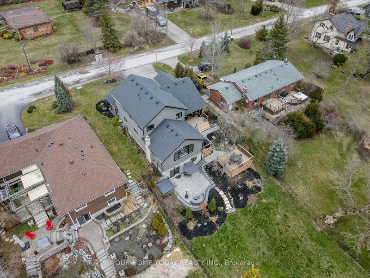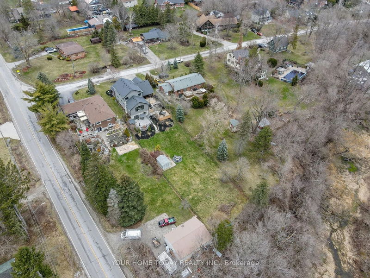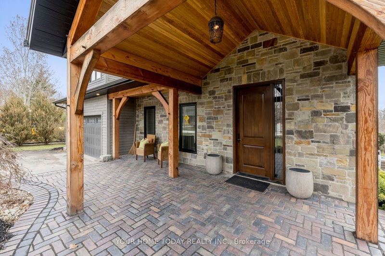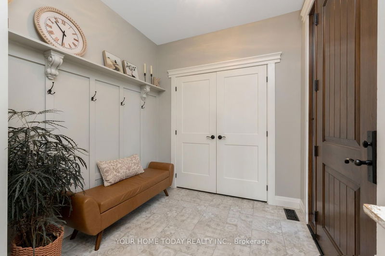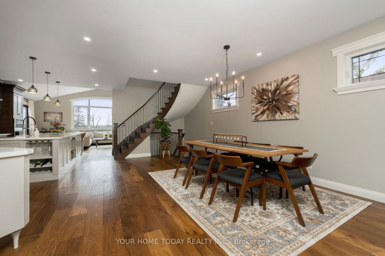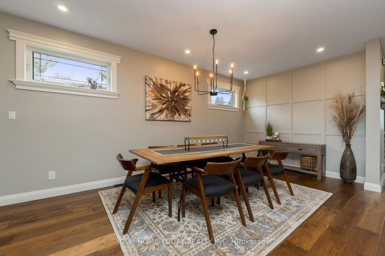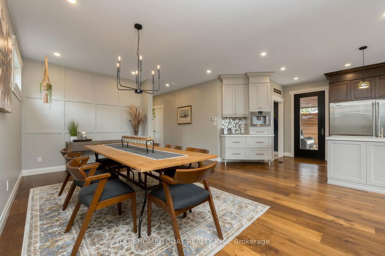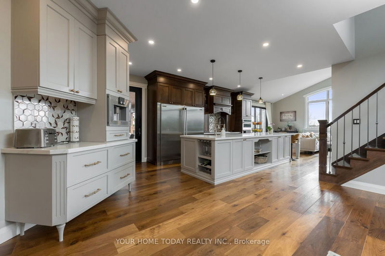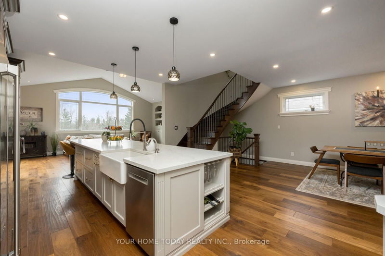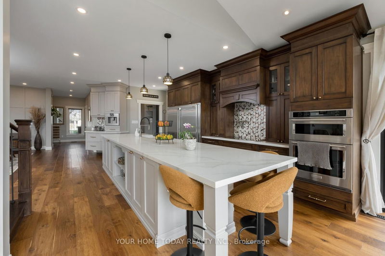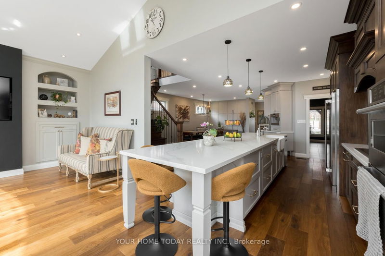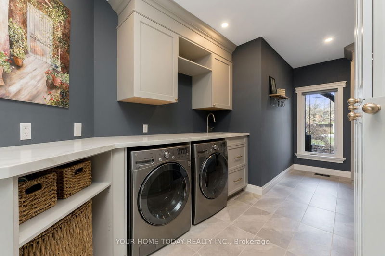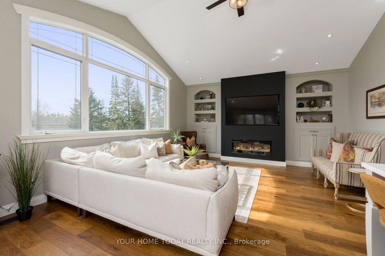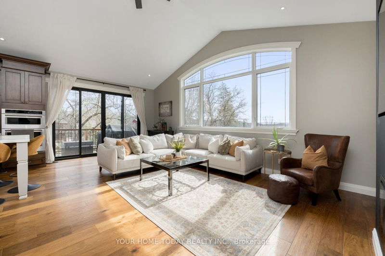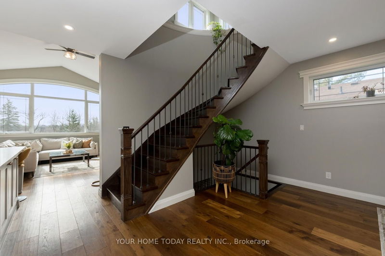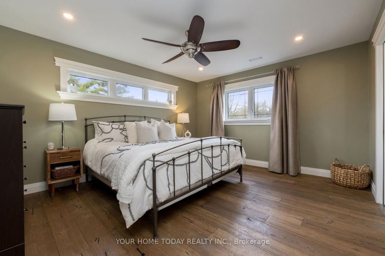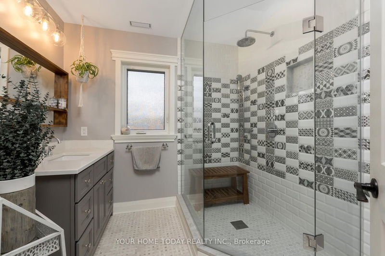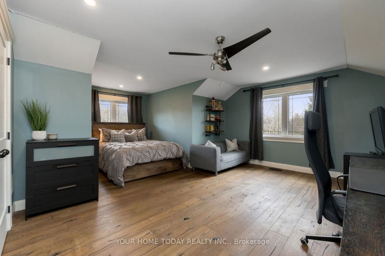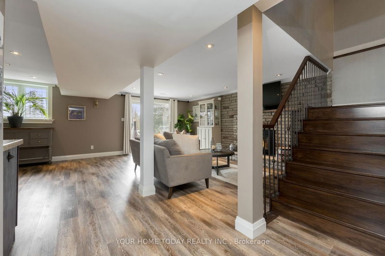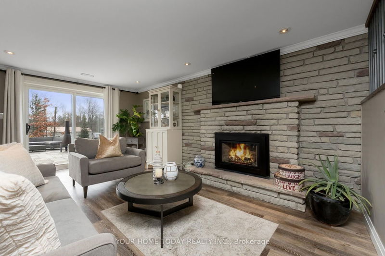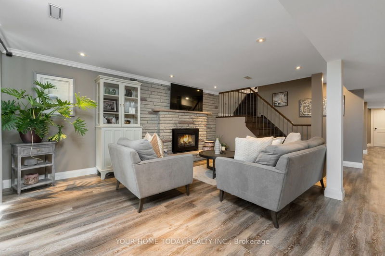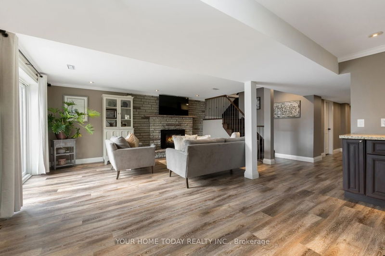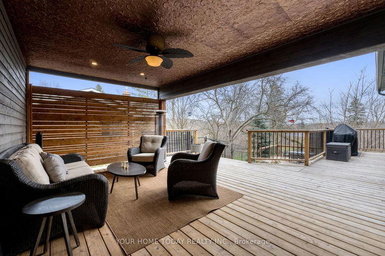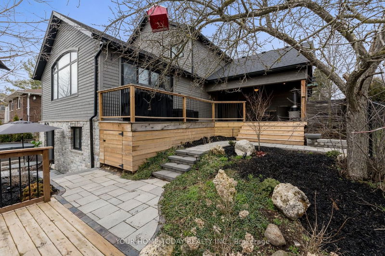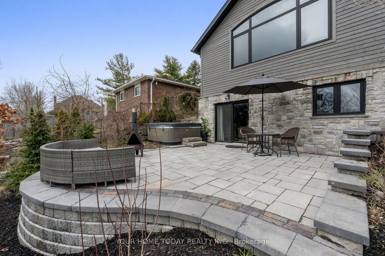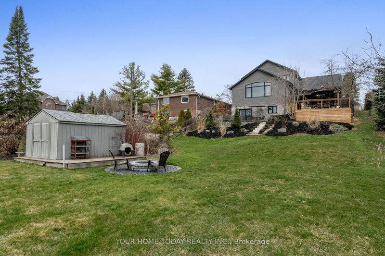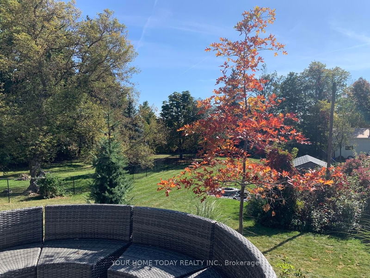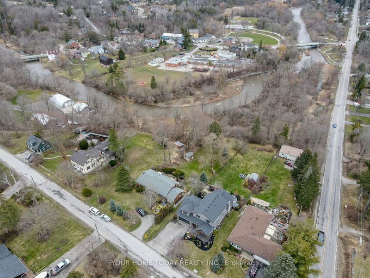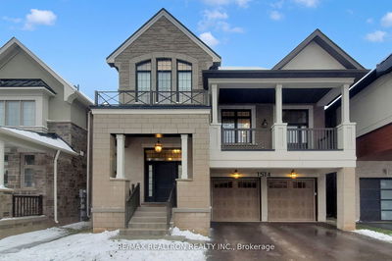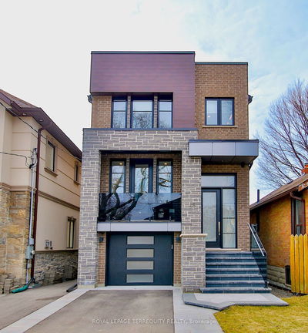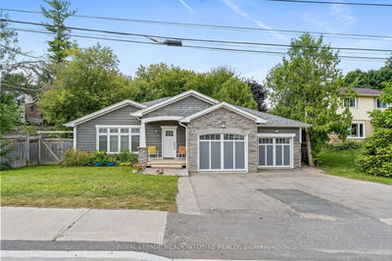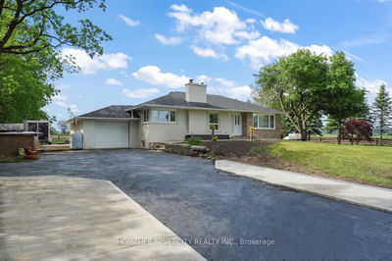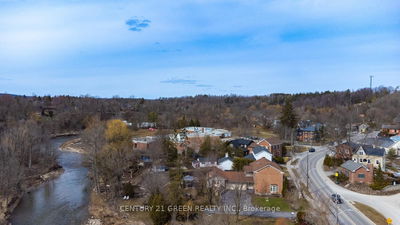Welcome to this stunning one-of-a-kind home on huge ravine lot in desirable Glen Williams! A stone walk, stylish portico & gorgeous entry system welcome you into this completely re-built home that has been finished inside & out with quality, attention to detail & a designer flair. The mn level features 9 ceilings, outstanding wide plank hrdwd flring, pot lights & gorgeous O/C layout. The chef inspired kitchen offers a magnificent island, quartz counter, ceiling height cabinets, S/S appliances & W/O to spectacular covered deck. The adjoining dining rm with striking feature wall has plenty of space for a party-sized table making entertaining a breeze. The living room enjoys a vaulted ceiling, f/p with B/I cabinets, huge window & W/O. A large mudrm/laundry offers loads of storage & access to the garage. A 2pc completes the level. The upper level has 3 spacious bdrms all with wide plank hrdwd, the primary with W/I closet & lux 5-pc enste. A chic 3-pc services the 2 addl bdrms.
부동산 특징
- 등록 날짜: Saturday, April 06, 2024
- 가상 투어: View Virtual Tour for 11 Mountain Street
- 도시: Halton Hills
- 이웃/동네: Glen Williams
- 중요 교차로: Confederation and Mountain
- 전체 주소: 11 Mountain Street, Halton Hills, L7G 2X3, Ontario, Canada
- 주방: Hardwood Floor, Centre Island, Quartz Counter
- 거실: Hardwood Floor, Electric Fireplace, Cathedral Ceiling
- 주방: Vinyl Floor, Granite Counter, Open Concept
- 리스팅 중개사: Your Home Today Realty Inc. - Disclaimer: The information contained in this listing has not been verified by Your Home Today Realty Inc. and should be verified by the buyer.


