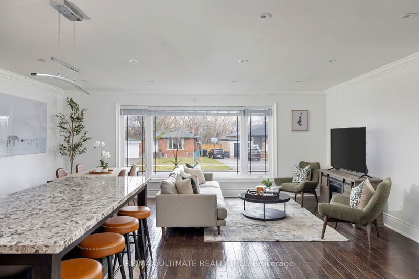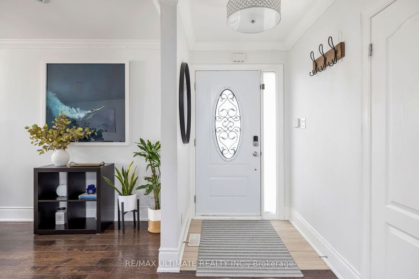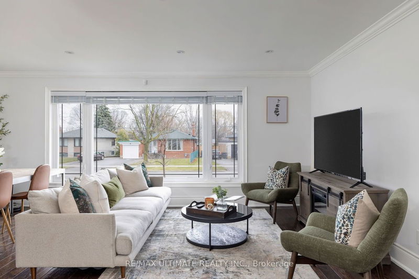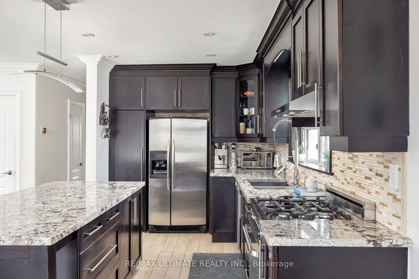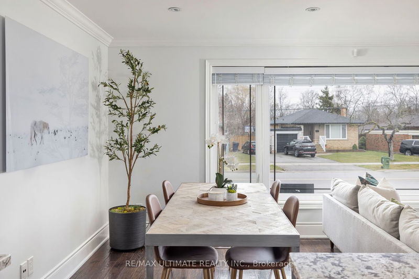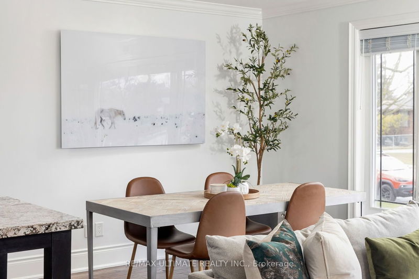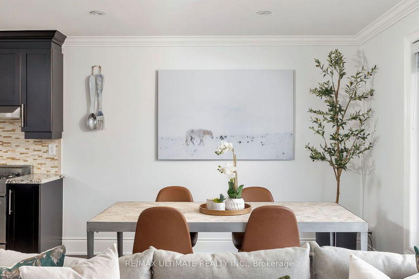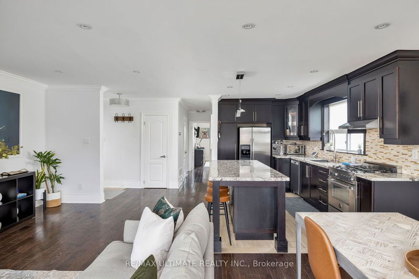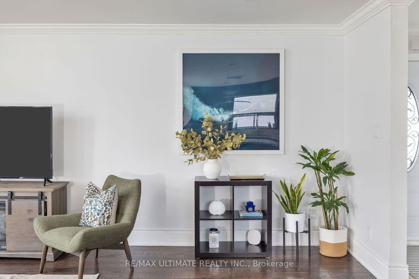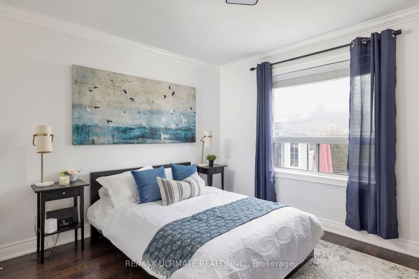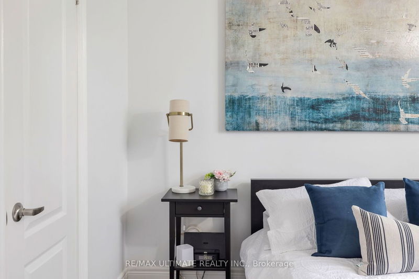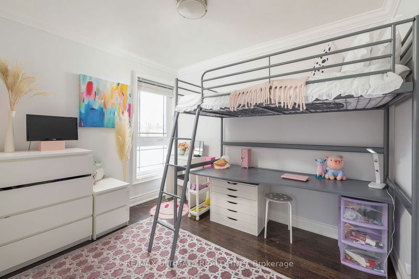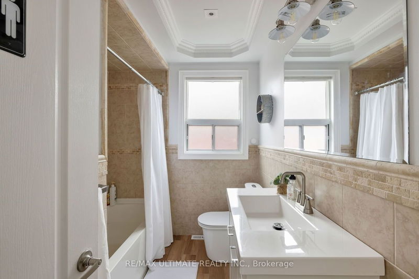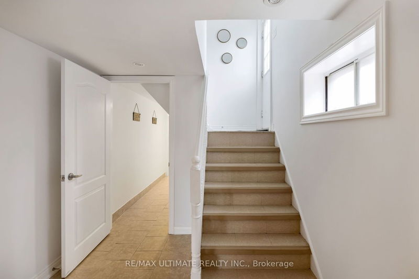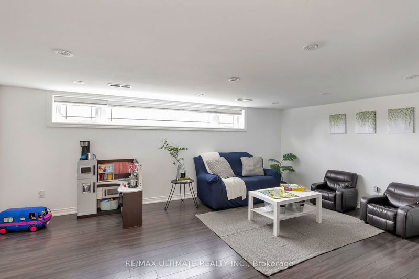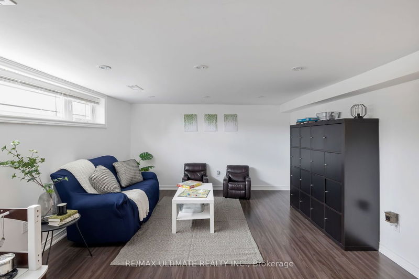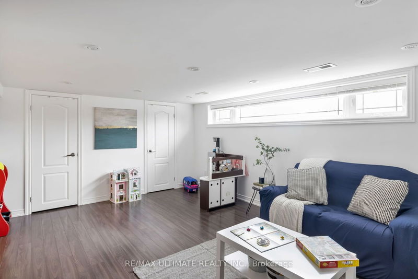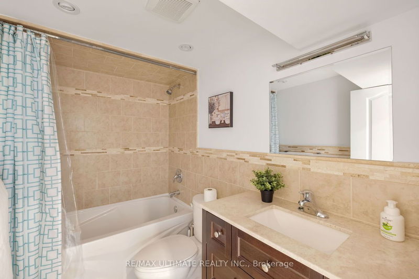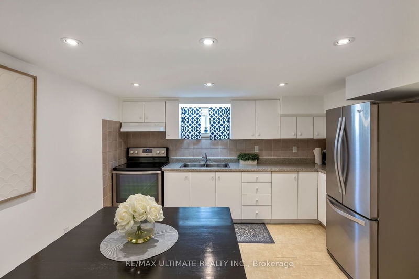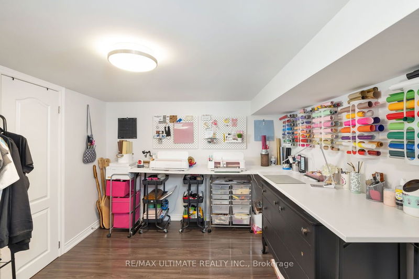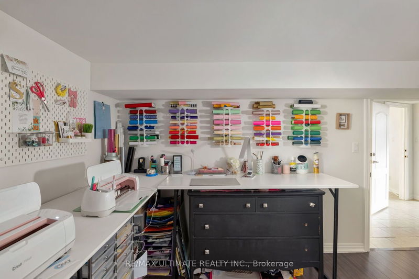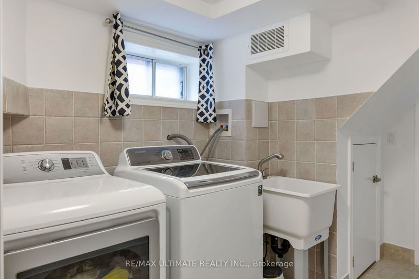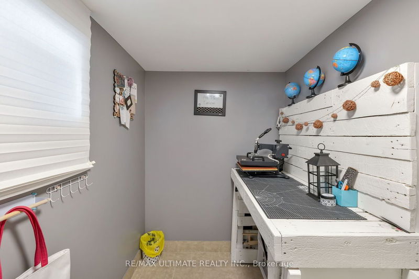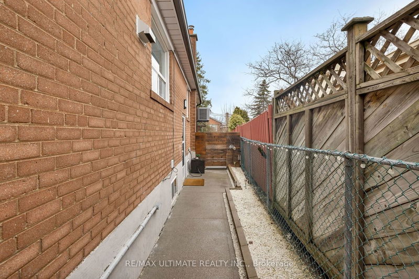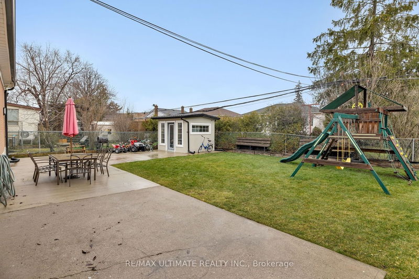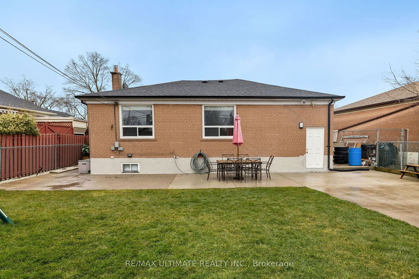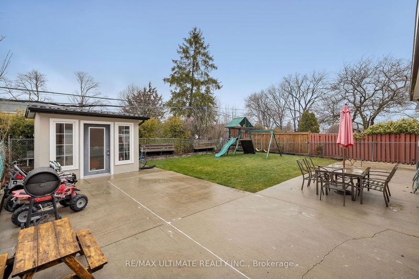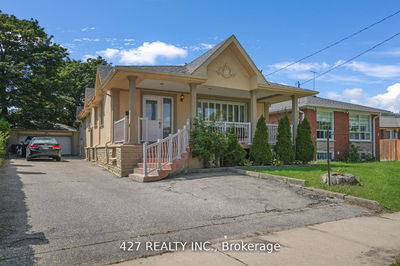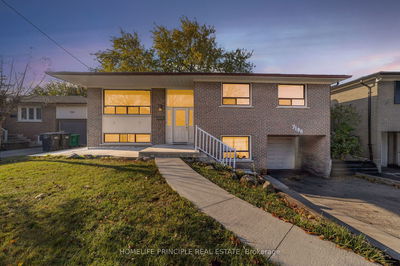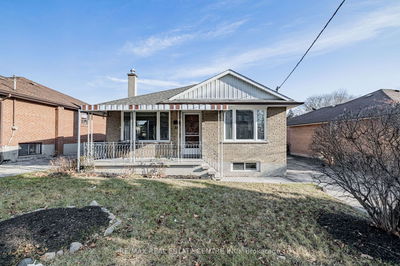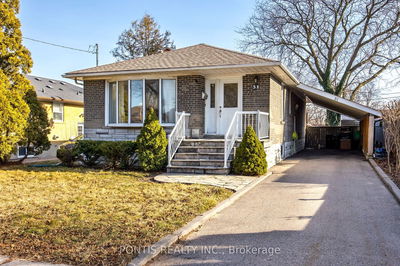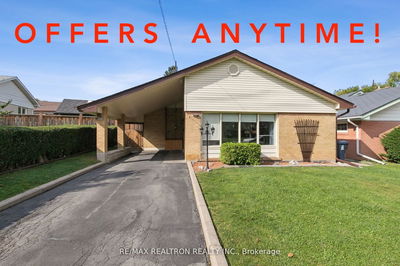Welcome to 88 Jeffcoat Drive! Nestled in a family-friendly community, this charming detached home is move-in ready and offers the perfect blend of comfort and versatility. Featuring three main-floor bedrooms and a one-bedroom in-law suite, this home is perfect for families of all sizes.Upon entering, you'll be greeted by a warm and inviting atmosphere, highlighted by an abundance of natural light and an open-concept layout. For those who love to cook, this beautiful kitchen features a granite island, brand-name appliances, and a gas burner range.The lower level features a basement in-law suite with a separate entrance, complete with a full bathroom, spacious living and kitchen area and a beautiful laundry area with plenty of storage.The large backyard has been professionally landscaped and is great for outdoor gatherings. A garden shed provides additional storage space for all your outdoor essentials.This home also offers a built-in garage and private driveway for up to 5 car parking.Walking distance to Sunnydale Acres Park and West Humber Elementary School, this property checks all the boxes. Plus, with custom homes going up in the area, now is the perfect time to invest in this vibrant community.
부동산 특징
- 등록 날짜: Monday, April 08, 2024
- 가상 투어: View Virtual Tour for 88 Jeffcoat Drive
- 도시: Toronto
- 이웃/동네: West Humber-Clairville
- 중요 교차로: Jeffcoat Dr & Martin Grove Rd
- 전체 주소: 88 Jeffcoat Drive, Toronto, M9W 3B7, Ontario, Canada
- 주방: Granite Counter, Open Concept, Stainless Steel Appl
- 거실: Pot Lights, Open Concept, Large Window
- 주방: Tile Floor, Window
- 리스팅 중개사: Re/Max Ultimate Realty Inc. - Disclaimer: The information contained in this listing has not been verified by Re/Max Ultimate Realty Inc. and should be verified by the buyer.

