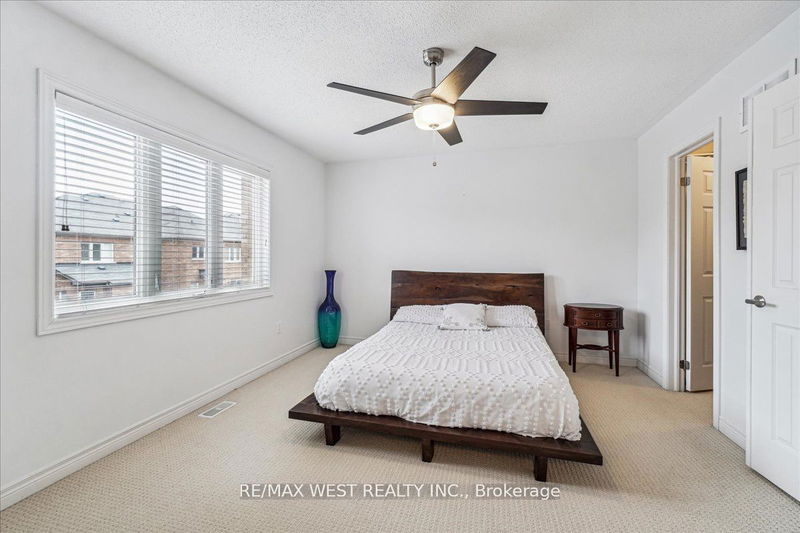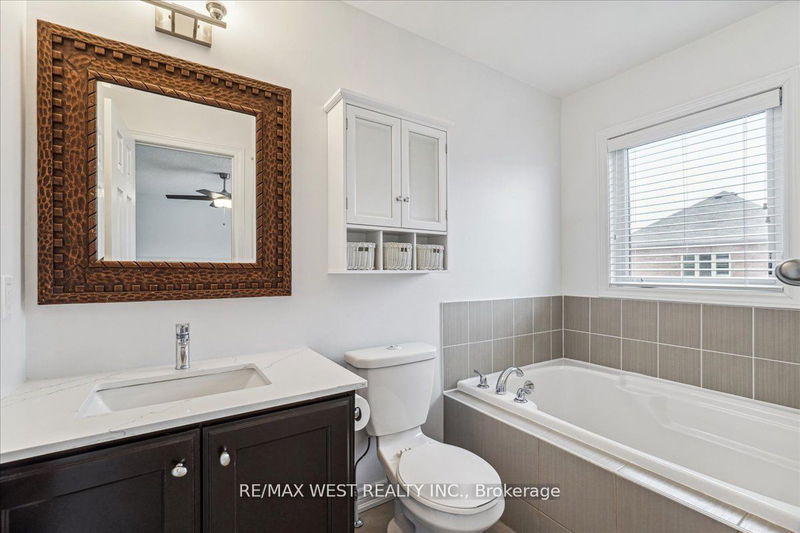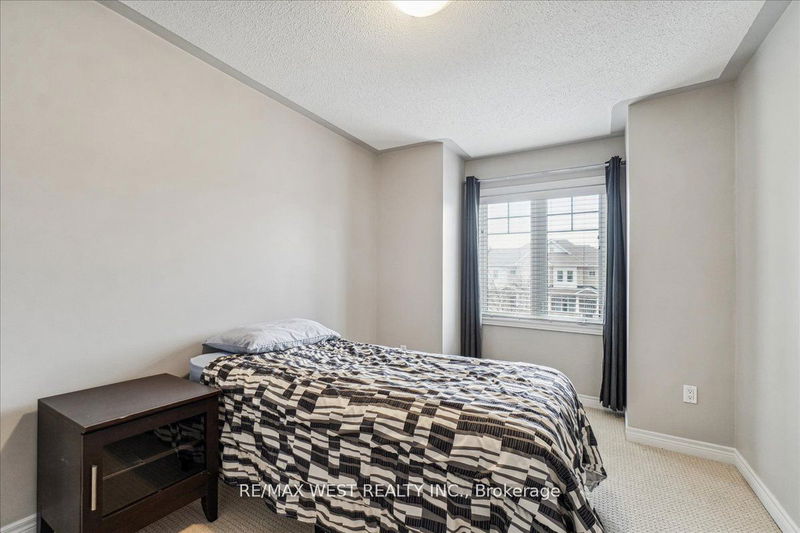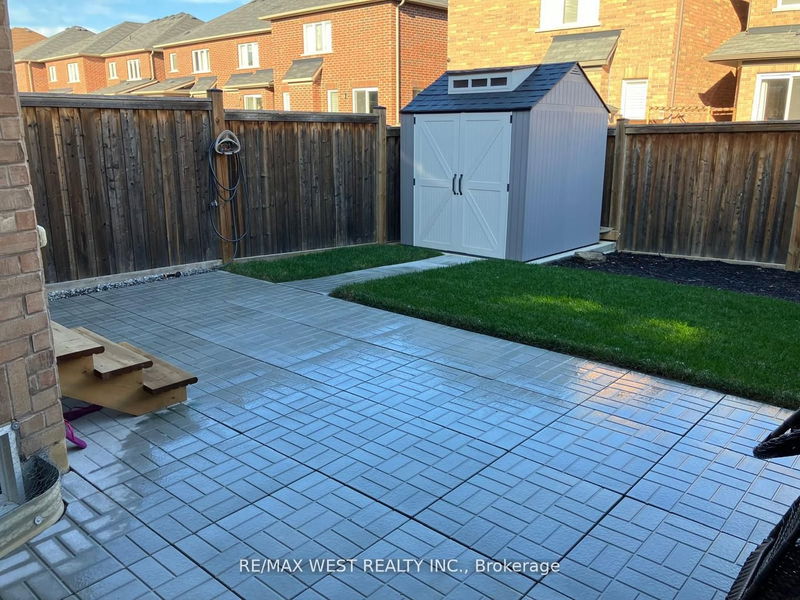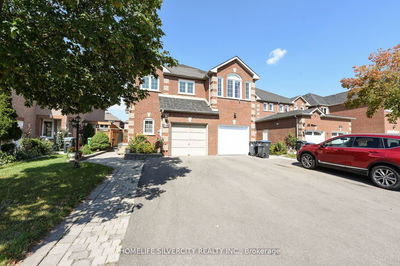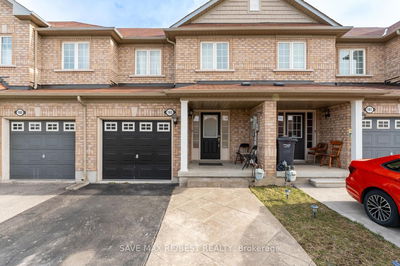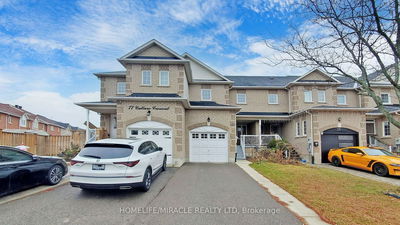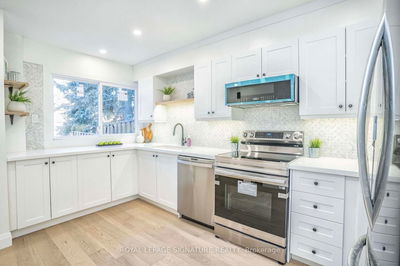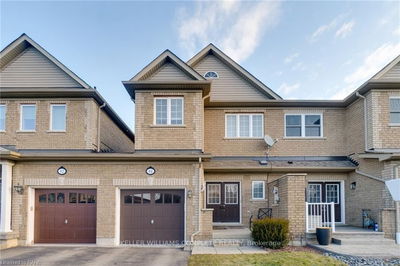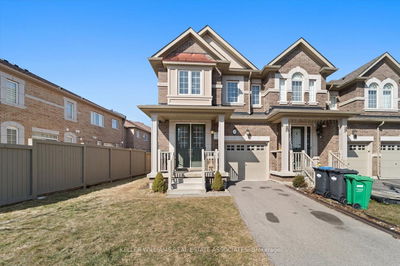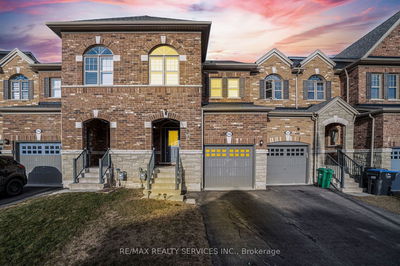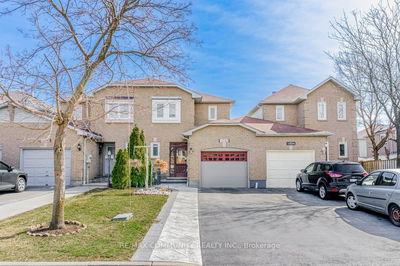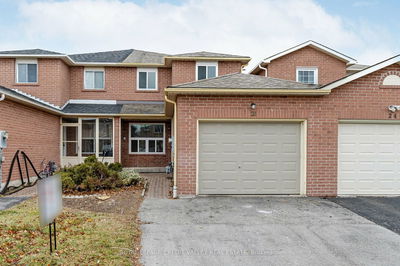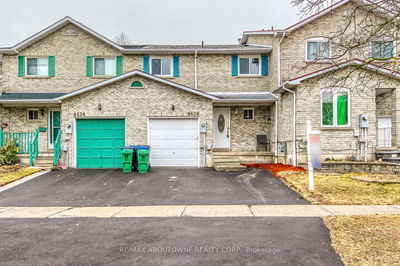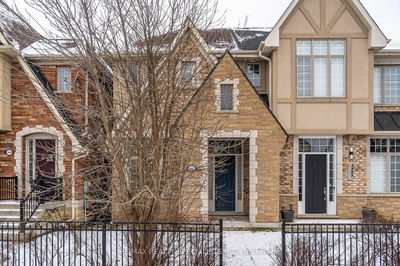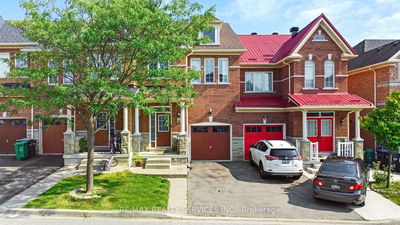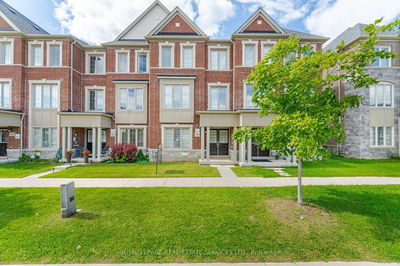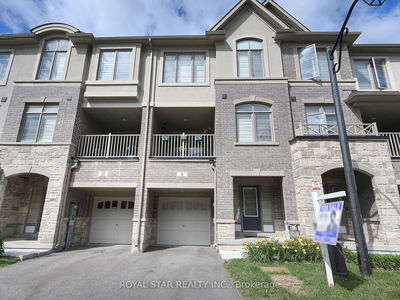Welcome to this impeccable Aspen Ridge, upgraded townhome nestled in the heart of a highly coveted neighborhood where convenience meets sophistication. Freshly Painted. This 2-storey gem offers a harmonious blend of modern elegance and practical functionality with an open concept floor plan. Upgraded Quartz Counters in Kitchen and Primary Bathroom. The Main Bathroom boasts a marble countertop. Hardwood floors on the main floor. Fully fenced and landscaped backyard. Extended driveway. Enjoy a large porch. No pets and non-smoking home. Close to all amenities, shopping, schools, and parks. Border of Mississauga. Shows 10+++.
부동산 특징
- 등록 날짜: Tuesday, April 09, 2024
- 도시: Brampton
- 이웃/동네: Bram West
- 중요 교차로: Steeles/Financial
- 전체 주소: 9 Merrickville Way, Brampton, L6Y 0V8, Ontario, Canada
- 거실: Hardwood Floor, Fireplace
- 주방: Ceramic Floor, Updated
- 리스팅 중개사: Re/Max West Realty Inc. - Disclaimer: The information contained in this listing has not been verified by Re/Max West Realty Inc. and should be verified by the buyer.







