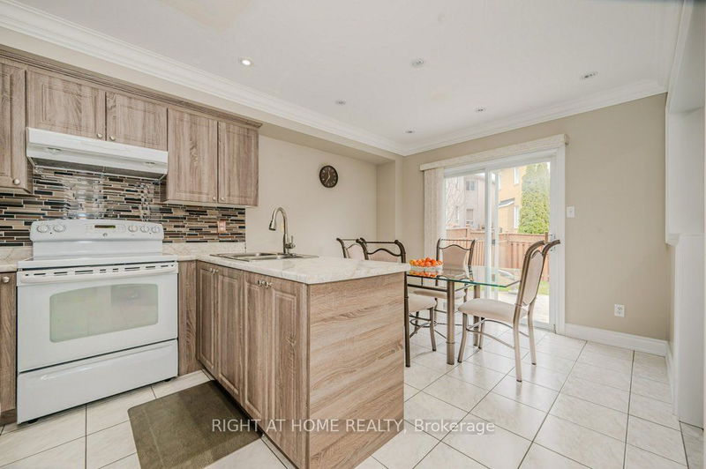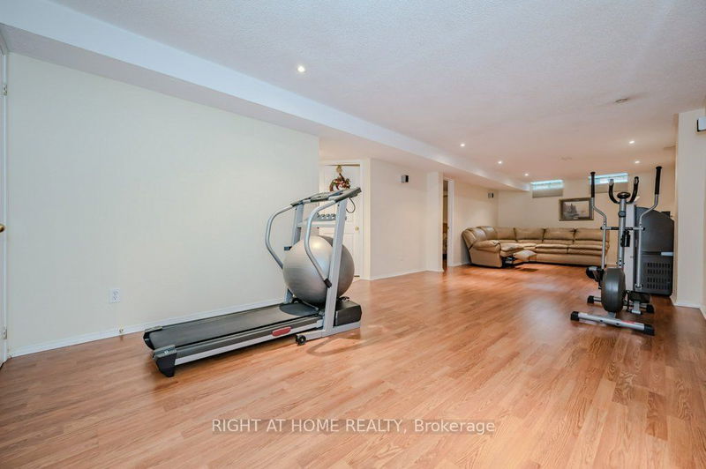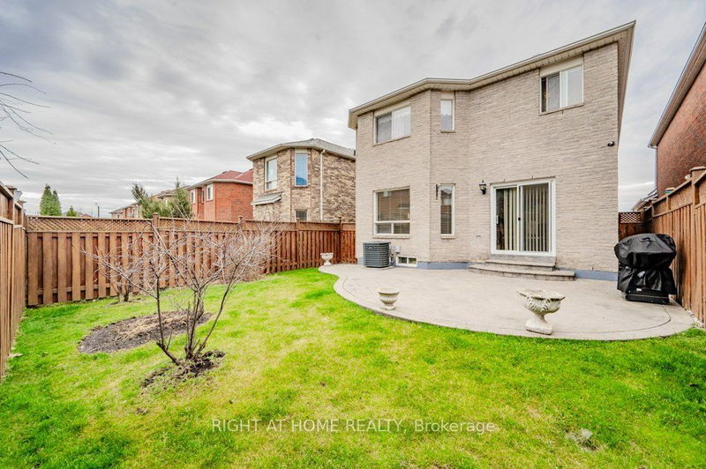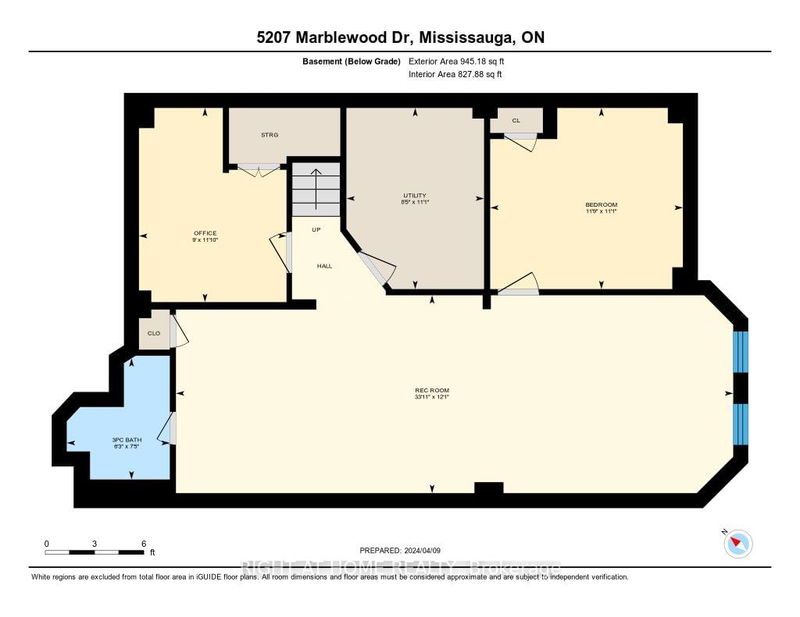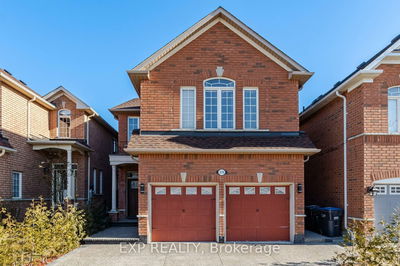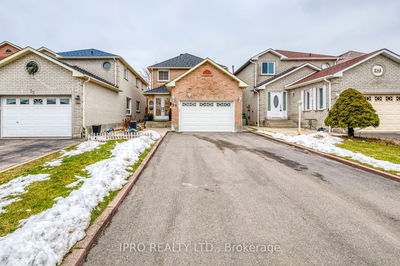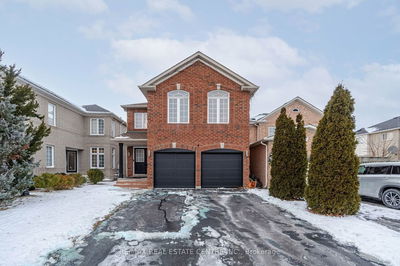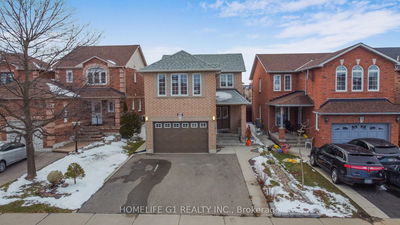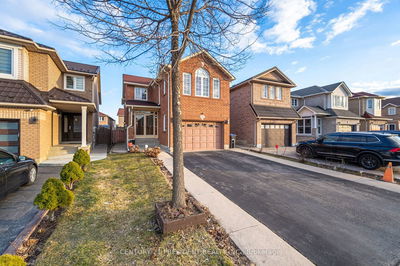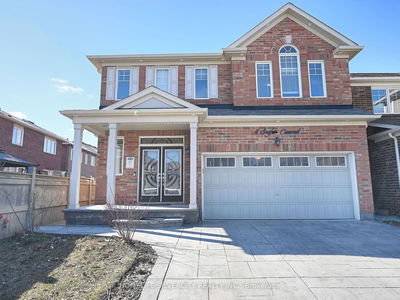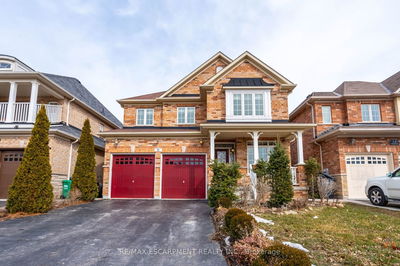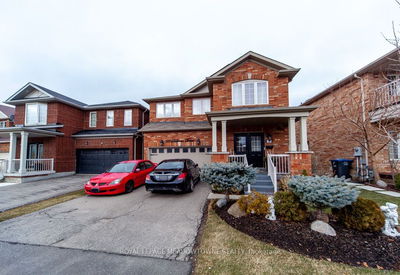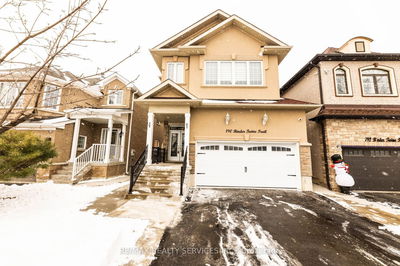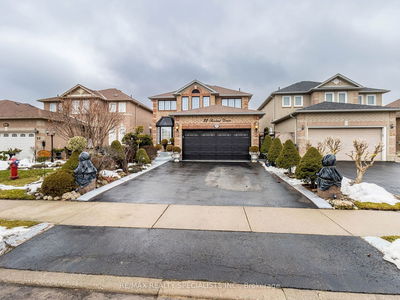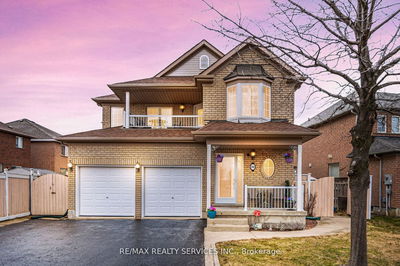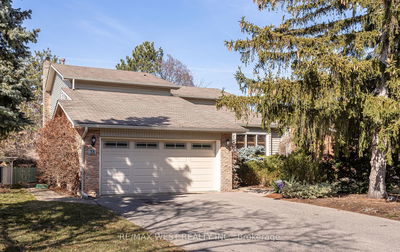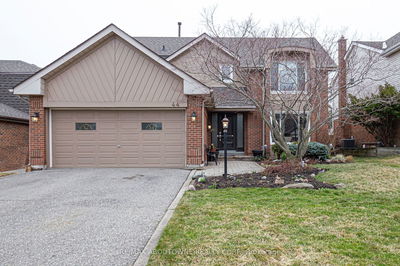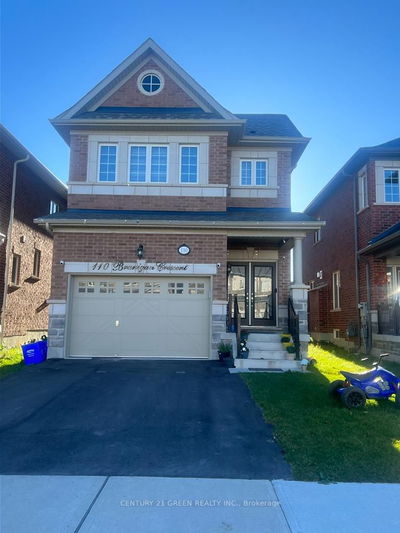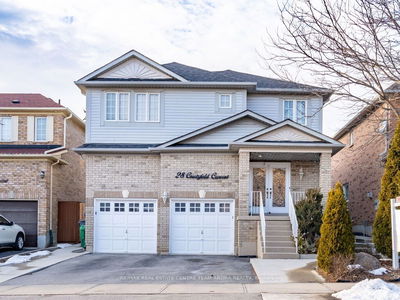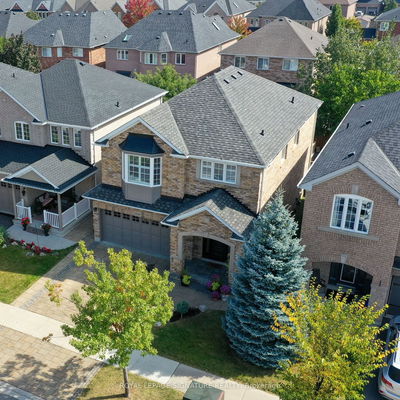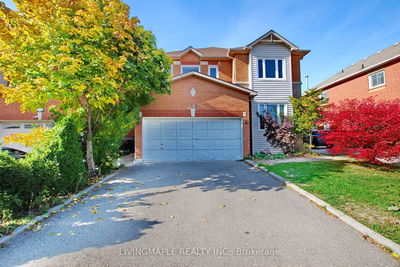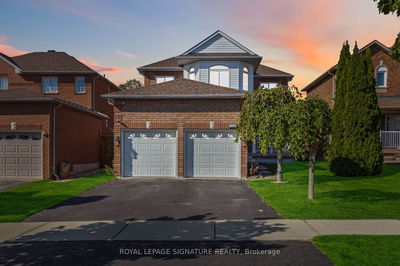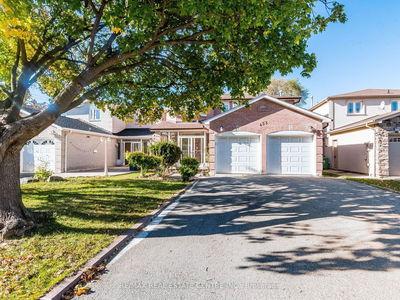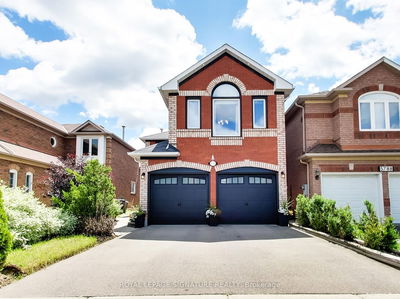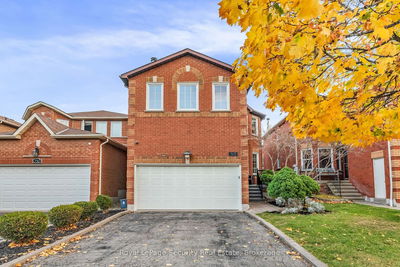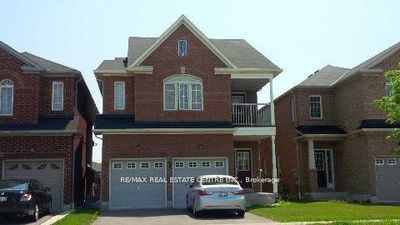Nestled in the heart of a sought-after family-friendly neighborhood, this exquisite 4-bedroom, 3.5-bathroom haven epitomizes luxury living. From the moment you step onto the manicured front lawn, you'll be captivated by the charm and elegance that this property exudes. Step inside to discover a spacious and light-filled open-concept layout that seamlessly blends style with functionality. The adjoining living room, complete with a cozy fireplace, provides the perfect setting for cozy evenings with loved ones. Upstairs, you'll find four generously sized bedrooms, including a lavish master suite with a walk-in closet and a spa-like ensuite bathroom. Each bedroom offers ample space and comfort for rest and relaxation.The finished basement adds valuable living space to the home, offering endless possibilities for recreation and entertainment. Step outside to your own private oasis, where a beautiful patio awaits for outdoor dining and relaxation. The lush green lawn provides plenty of space for children and pets to play. Located in a highly desirable neighborhood, this home offers easy access to top-rated schools, parks, shopping centers, and recreational facilities. With convenient access to highways and public transportation, commuting to work or exploring the city is a breeze. Don't miss out on the opportunity to make this stunning property your own.
부동산 특징
- 등록 날짜: Tuesday, April 09, 2024
- 가상 투어: View Virtual Tour for 5207 Marblewood Drive
- 도시: Mississauga
- 이웃/동네: East Credit
- 전체 주소: 5207 Marblewood Drive, Mississauga, L5V 2P1, Ontario, Canada
- 거실: Main
- 주방: Main
- 리스팅 중개사: Right At Home Realty - Disclaimer: The information contained in this listing has not been verified by Right At Home Realty and should be verified by the buyer.












