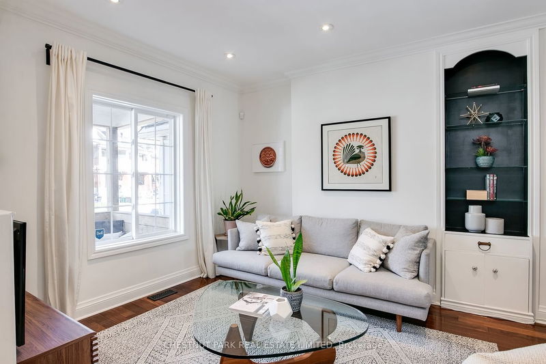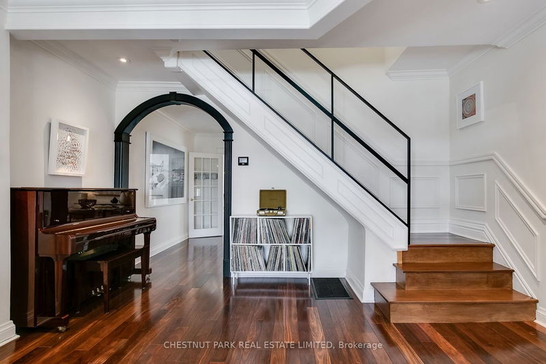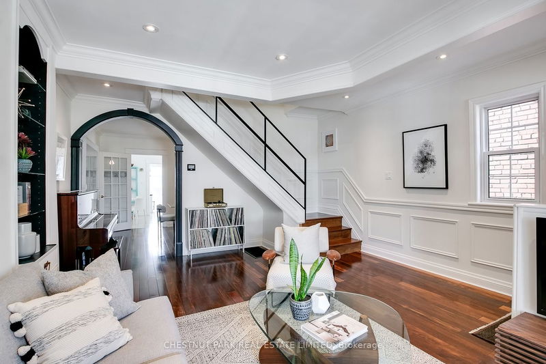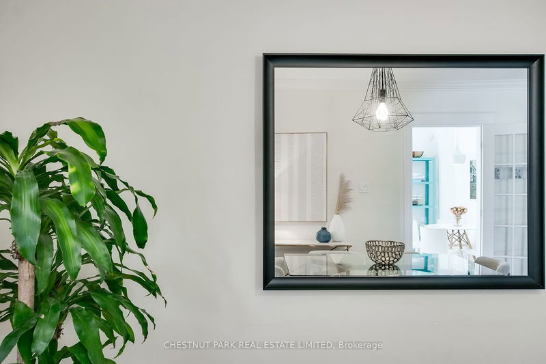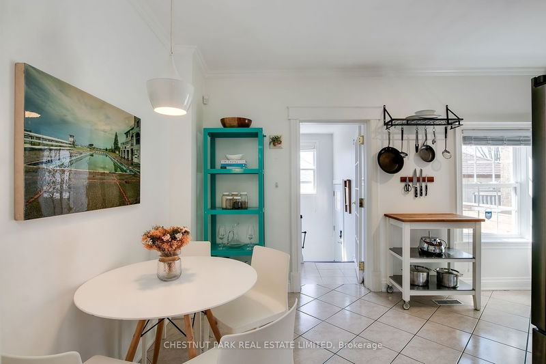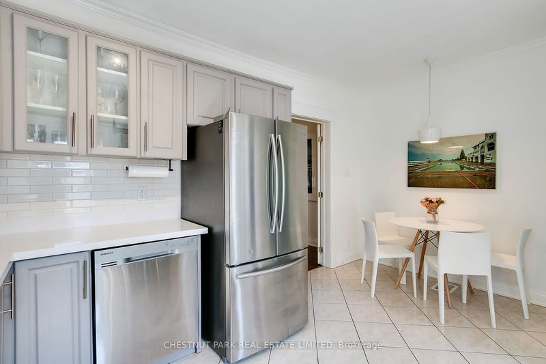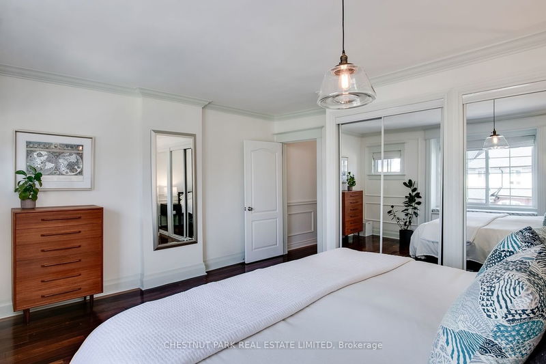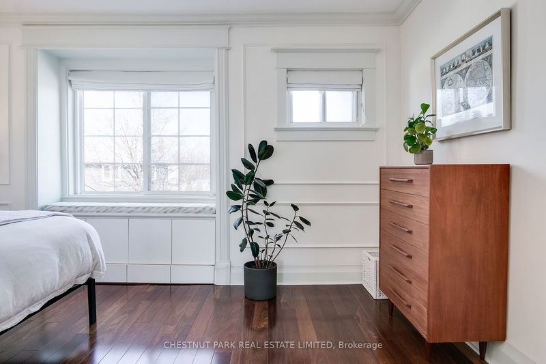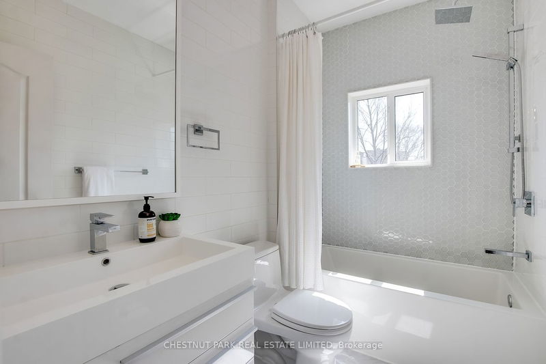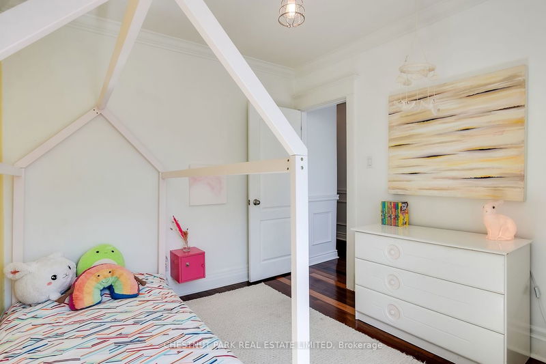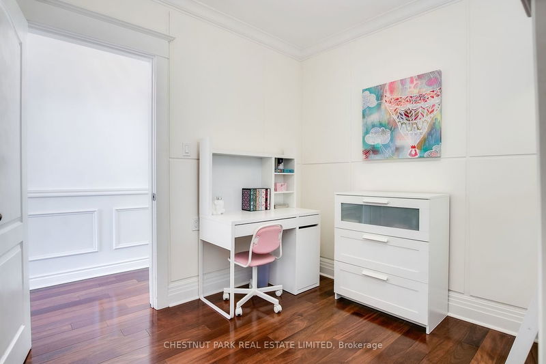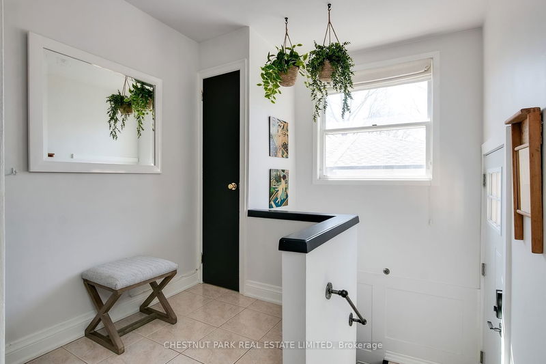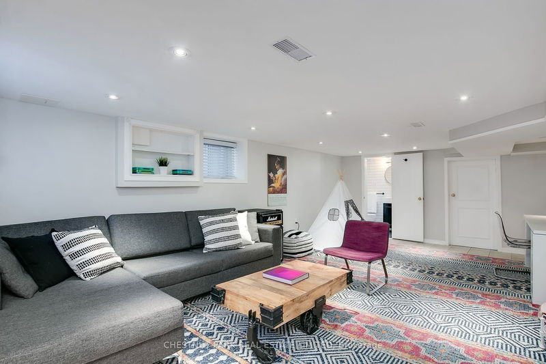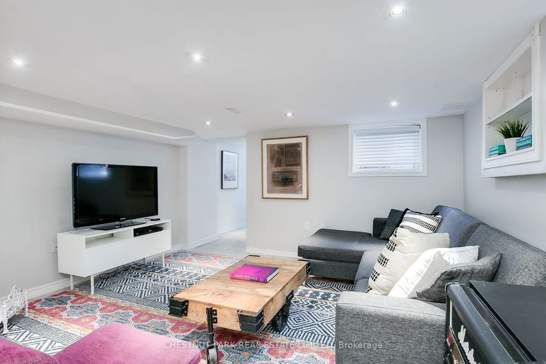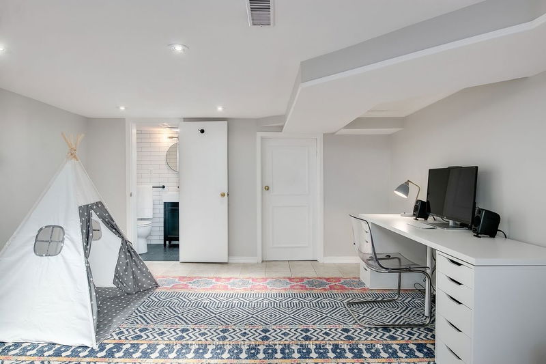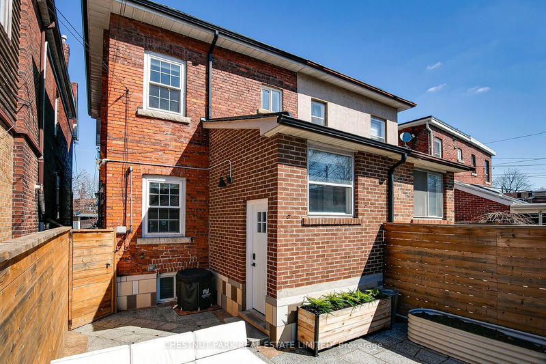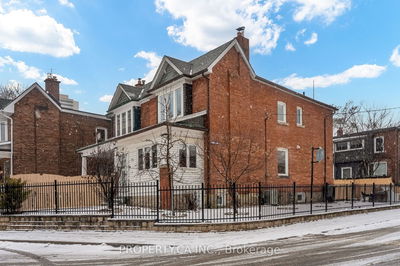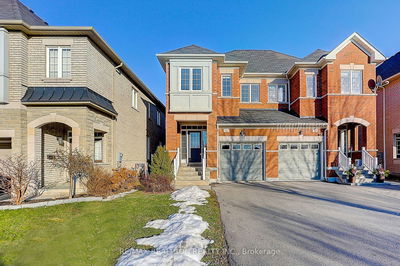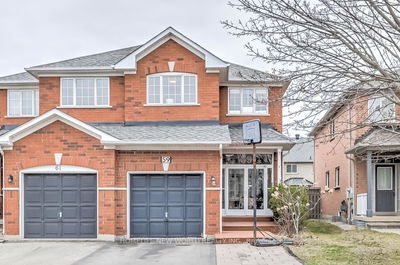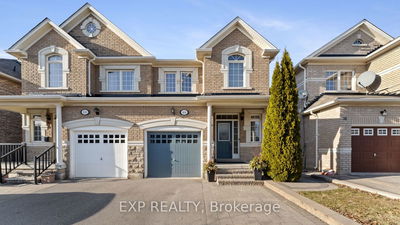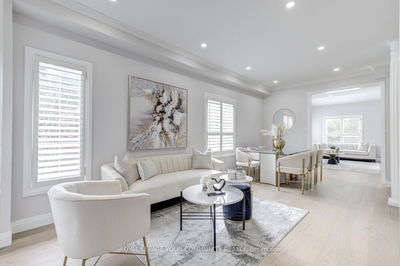A beautifully renovated 3 Bedroom, 2 bath home with so many upgrades and extras that you can't help but fall in love. Starting with the location- Backing onto Wadsworth Park on a quiet street- It doesn't get better than this! Great flow on the main floor with a large living room, separate dining room and an eat in kitchen with plenty of storage and room to cook. Next up- head on down to the basement but don't forget to check out the mudroom first where you have storage and access to the backyard. Downstairs is a huge rec room with plenty of room to work & play, a modern, recently renovated bathroom, a laundry room plus a large cold storage room. Curl up with a book upstairs in the principal bedroom on the cozy window seat and hide all of your things in the wall to wall closets. Two other large bedrooms and a renovated upstairs 4 pc bathroom complete the 2nd floor. Let's go back outside- off the laneway you'll find a large garage with plenty of room to park your car and store your sporting goods including a separate storage area beside the garage. Consider building a small laneway house of 600 sq ft for even more flexibility or look into expanding your living space by using the attic area over the principal bedroom. Enjoy the low maintenance yard which is ideal for entertaining friends and family. Move to the Vibrant Carleton Village Neighbourhood with great schools, proximity to multiple parks & just minutes to Corso Italia & St. Clair West. Live a life of convenience... only a 4 minute drive to Metro, LCBO, Best Buy, LA Fitness, Home Depot, Canadian Tire and a 6 min drive to UP express for direct access to Union Station and Pearson Airport.
부동산 특징
- 등록 날짜: Wednesday, April 10, 2024
- 가상 투어: View Virtual Tour for 23 Hounslow Heath Road
- 도시: Toronto
- 이웃/동네: Weston-Pellam Park
- 전체 주소: 23 Hounslow Heath Road, Toronto, M6N 1G7, Ontario, Canada
- 거실: Hardwood Floor, Large Window, B/I Shelves
- 주방: Quartz Counter, Eat-In Kitchen, Stainless Steel Appl
- 리스팅 중개사: Chestnut Park Real Estate Limited - Disclaimer: The information contained in this listing has not been verified by Chestnut Park Real Estate Limited and should be verified by the buyer.







