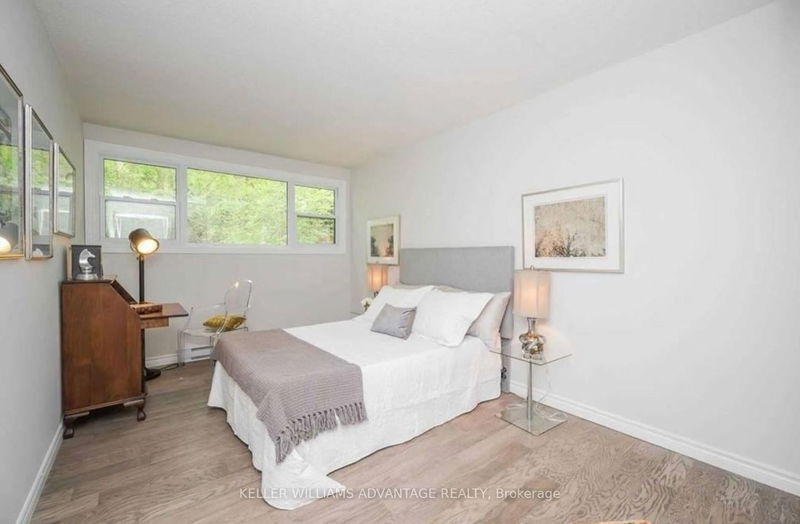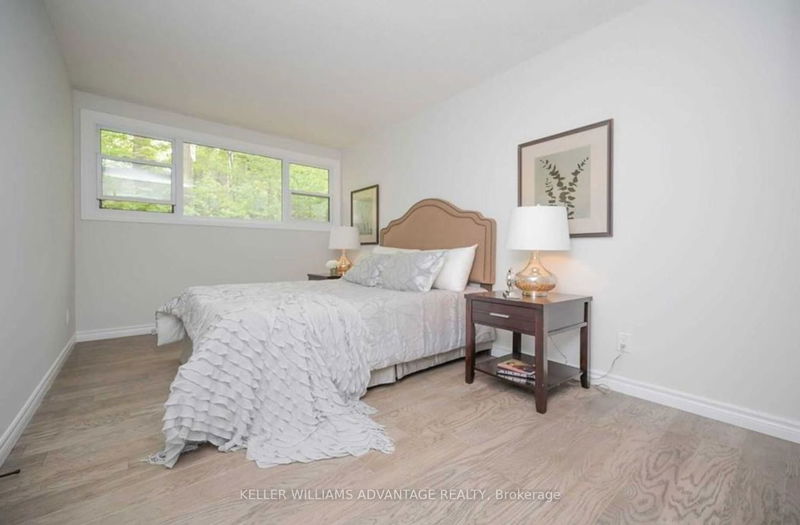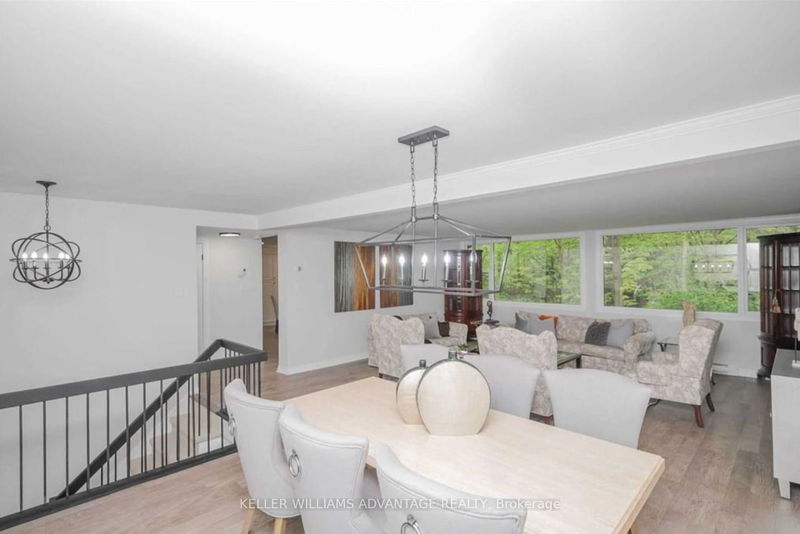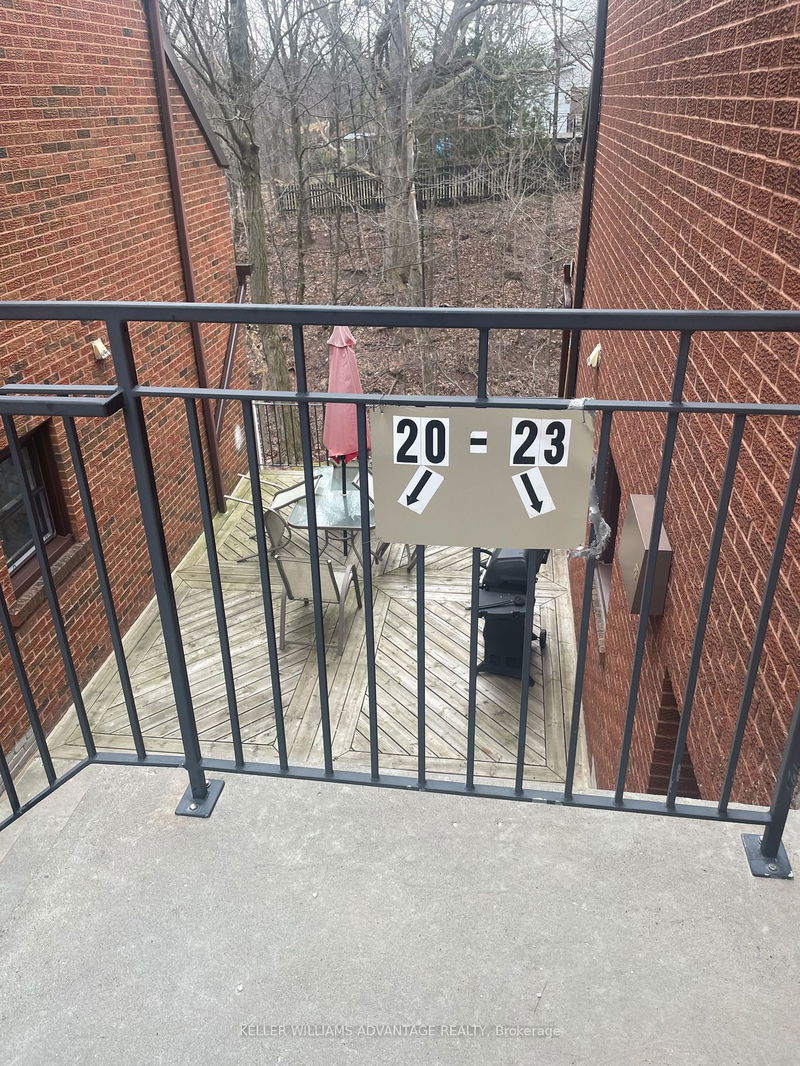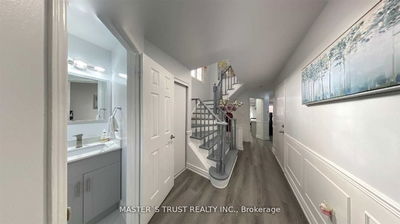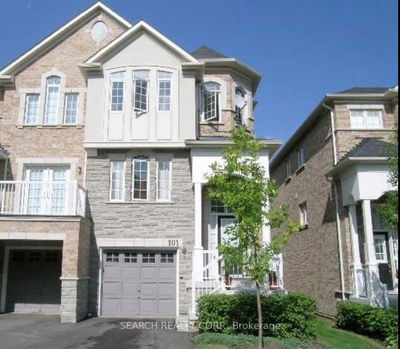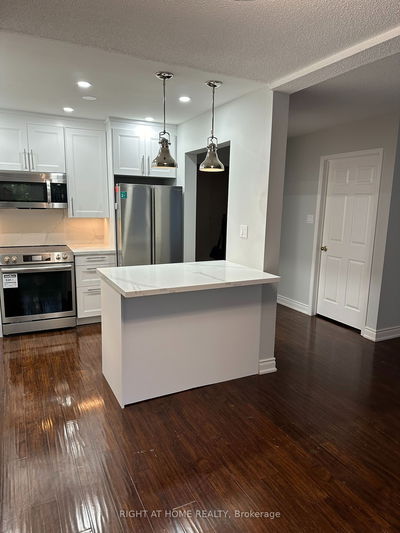Backing Onto A Ravine-Like Setting, This 2 Level Renovated & Updated Unit Is The Largest In The Complex (2098 Sq Ft), Featuring 2 1/2 Baths & Its Own 18' X 13' Private Patio. All The Main Rooms Overlook The Ravine-Like Setting engineered Hw Flooring On Both Levels. Family Rm/Kitchen Has Been Expanded From the Original Floor Plan. Prim Br W/New 4Pc Ens W/Heated Flr & W/I Closet. 2 Other Generous Brs & 3Pc Bath.Sunroom Walk Out &2 Exclusive Underground Garage.24 h notice.Available for july 1st
부동산 특징
- 등록 날짜: Thursday, April 11, 2024
- 가상 투어: View Virtual Tour for 23-530 Falgarwood Drive
- 도시: Oakville
- 이웃/동네: Iroquois Ridge North
- 중요 교차로: Eighth Line/West On Falgarwood
- 전체 주소: 23-530 Falgarwood Drive, Oakville, L6H 1N3, Ontario, Canada
- 거실: O/Looks Ravine, Hardwood Floor, O/Looks Dining
- 가족실: Combined W/주방, Hardwood Floor, O/Looks Ravine
- 주방: Combined W/Family, Hardwood Floor, Pot Lights
- 리스팅 중개사: Keller Williams Advantage Realty - Disclaimer: The information contained in this listing has not been verified by Keller Williams Advantage Realty and should be verified by the buyer.









