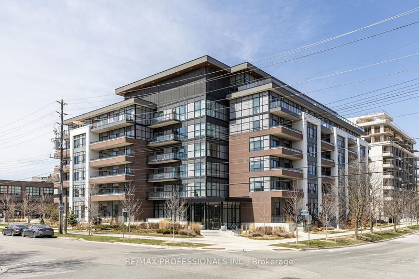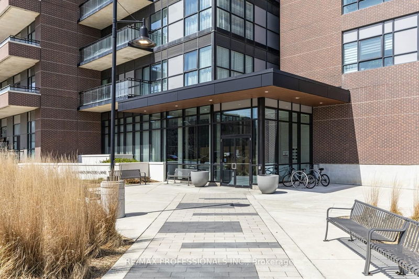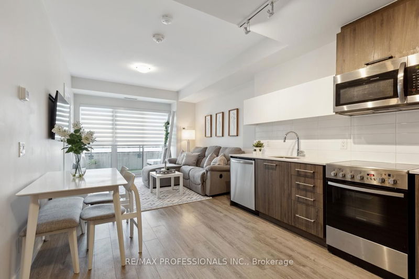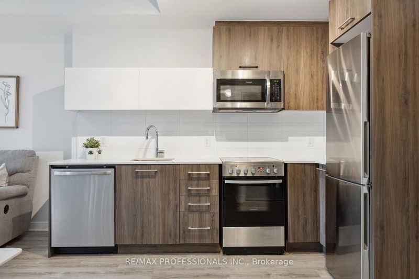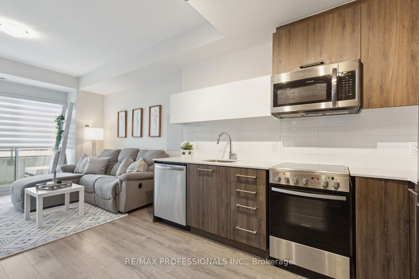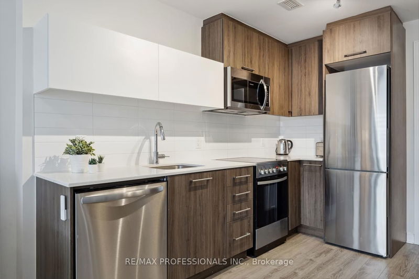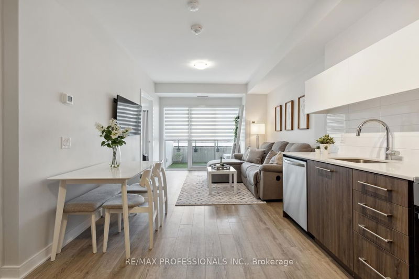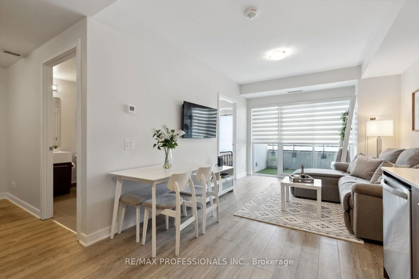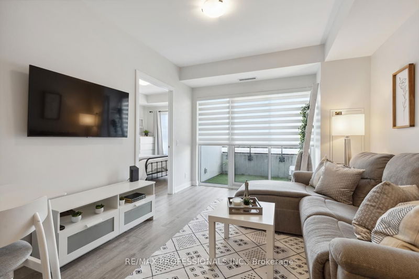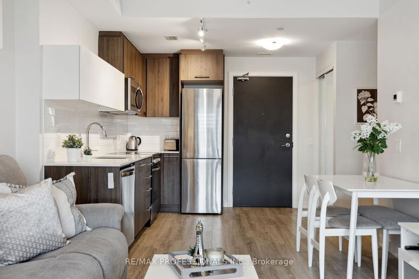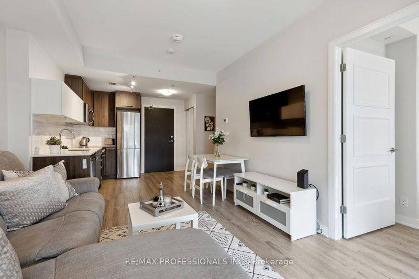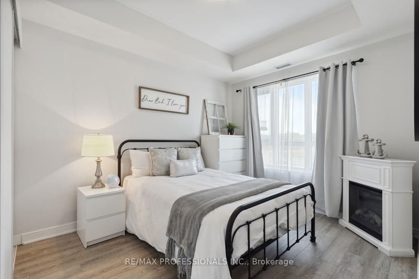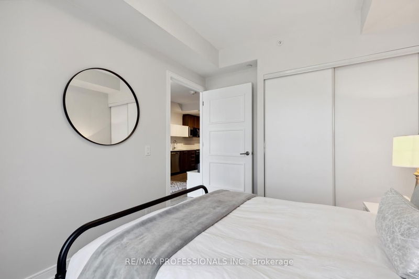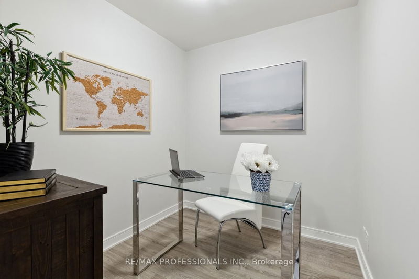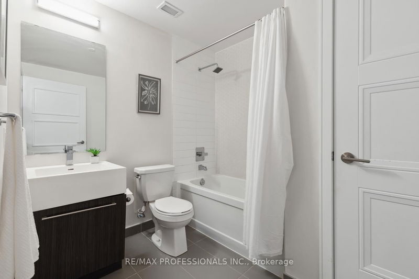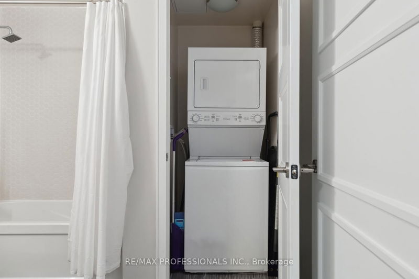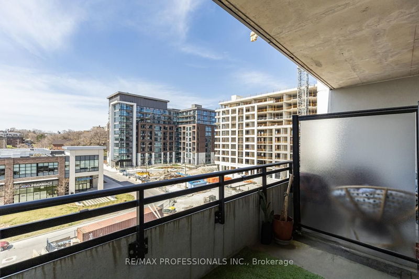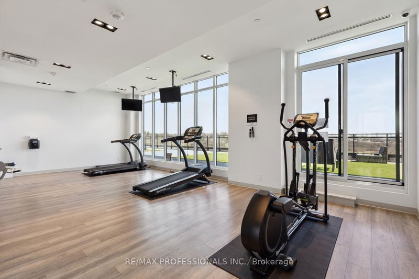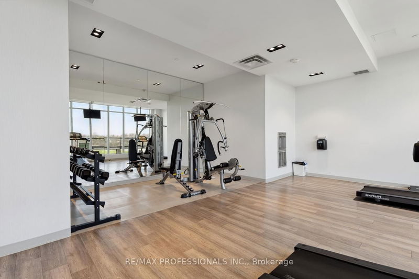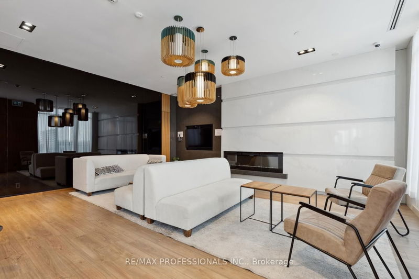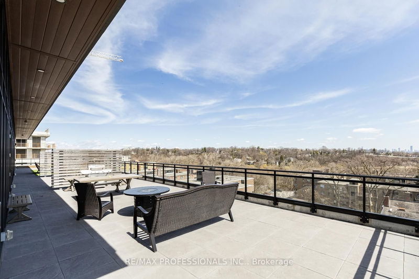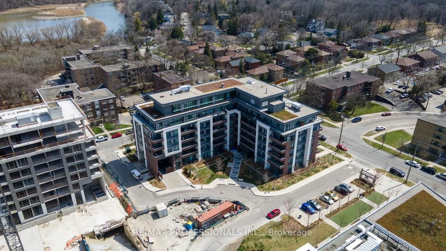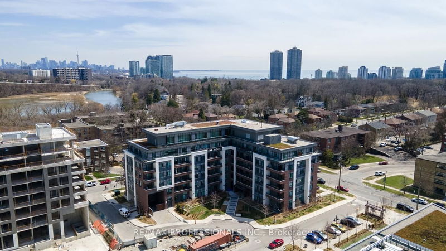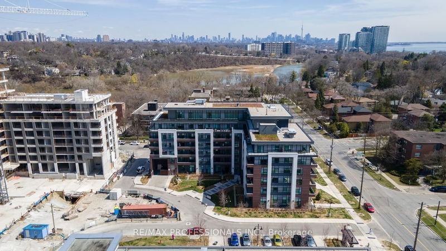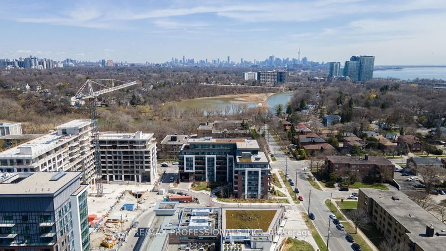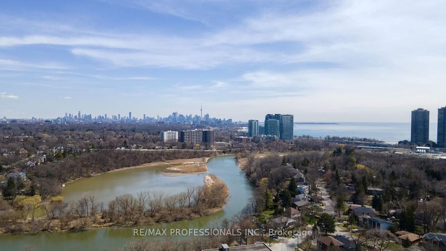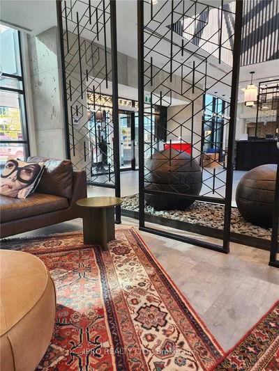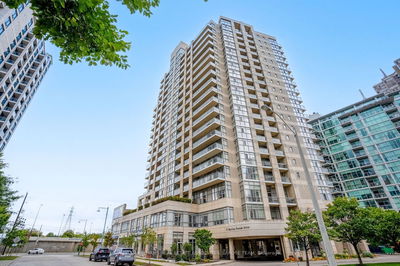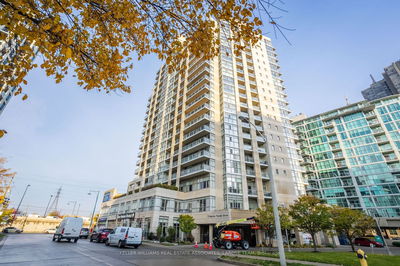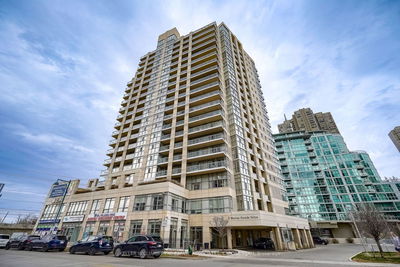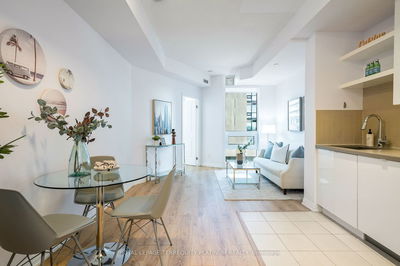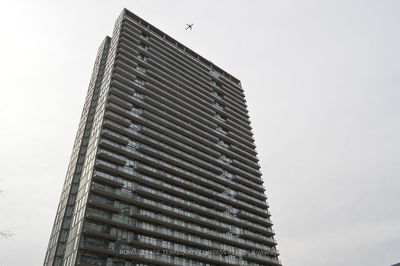Discover luxury living at The Humberside - Backyard Condos, a boutique building with a convenient retail promenade. This "Journey" model is a spacious 589 sq ft 1 bdrm + den suite with a 53 sq. ft. west-facing balcony. The floorplan boasts a bright and airy open concept living space with 9 ft ceilings, generous size bdrm & versatile den - ideal as a cozy retreat or perfect home office. The Euro-contemporary style kitchen features quartz countertops, subway tile backsplash & stainless-steel appliances. Attention to detail is evident with modern wide plank grey laminate flooring, all flat ceilings, motorized blinds, full-size ensuite laundry & a mirrored coat closet, ensuring a blend of functionality & style. This unit is also designed to be handicap accessible, ensuring comfort & convenience for all. Parking & Locker included. Fabulous Bldg amenities include Concierge, Rooftop Deck, Party Room, Gym, Meeting Room, Guest Suites, Visitor Parking & bike storage.
부동산 특징
- 등록 날짜: Thursday, April 11, 2024
- 도시: Toronto
- 이웃/동네: Stonegate-Queensway
- 중요 교차로: Queensway And Parklawn
- 전체 주소: 504-1 Neighbourhood Lane, Toronto, M8Y 0C2, Ontario, Canada
- 거실: Open Concept, Laminate, W/O To Balcony
- 주방: Open Concept, Quartz Counter, Stainless Steel Appl
- 리스팅 중개사: Re/Max Professionals Inc. - Disclaimer: The information contained in this listing has not been verified by Re/Max Professionals Inc. and should be verified by the buyer.

