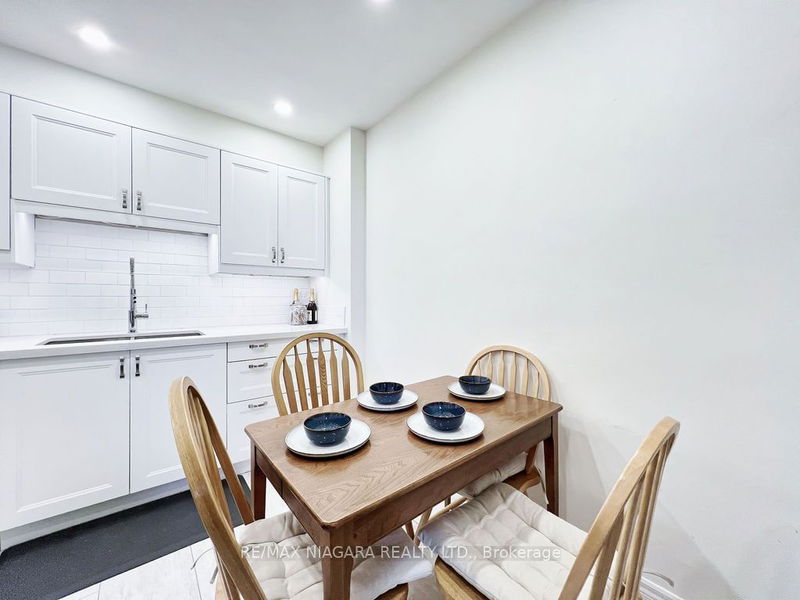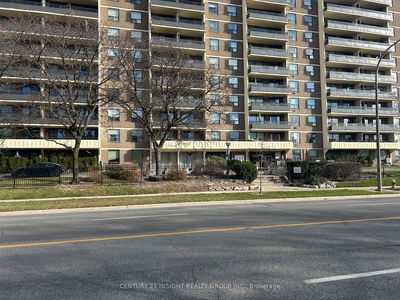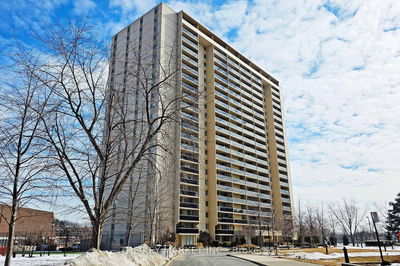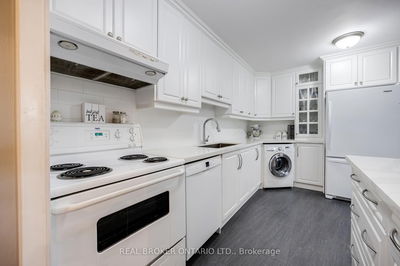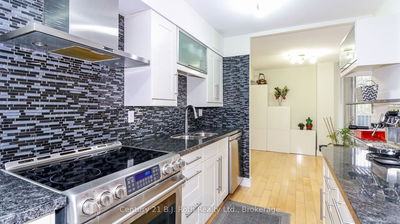LIVE THE HIGH LIFE in this Beautifully |Appointed PENTHOUSE, this unit has NOT been available for over 25 Years|!! Easy access to HWY 427. Spectacular Views. Huge SQ footage, Boasting 2 Full Baths, 3 Bedrooms, PLUS DEN & Outdoor Balcony. Extra Large Laundry room in the unit! Outfitted closets Galore! Extra Exclusive Locker & Underground Parking. Kitchen with SOFT close drawers, Stainless Steel Appliances. Flooring and Doors replaced, Electrical updated, Neutral decor, Primary and Main Bath have both been refreshed! Family and PET Friendly building close to schools. Fabulous amenities for Active Owners and it's move in ready! Bring all offers! Don't delay, Check for open houses this week, book your private showings asap/ *** Monthly Maintenance fees include ALL UTILITIES (Water, Hydro, Heat , Air conditioning, |High Speed internet & Cable TV, , Tennis and Basketball courts, Party room, covered picnic area with BBQs, Place ground ,, workshop ,sauna. MF-$1034.11/month Membership required for GYM, Outdoor pool, Indoor pool. kids ,students, and seniors are at a discount .Offers accepted Anytime
부동산 특징
- 등록 날짜: Monday, April 08, 2024
- 가상 투어: View Virtual Tour for 2102Ph2-625 The West Mall
- 도시: Toronto
- 이웃/동네: Eringate-Centennial-West Deane
- 전체 주소: 2102Ph2-625 The West Mall, Toronto, M9C 4W9, Ontario, Canada
- 거실: Combined W/Dining, Open Concept, W/O To Balcony
- 주방: Double Sink, Quartz Counter, Stainless Steel Appl
- 리스팅 중개사: Re/Max Niagara Realty Ltd. - Disclaimer: The information contained in this listing has not been verified by Re/Max Niagara Realty Ltd. and should be verified by the buyer.










