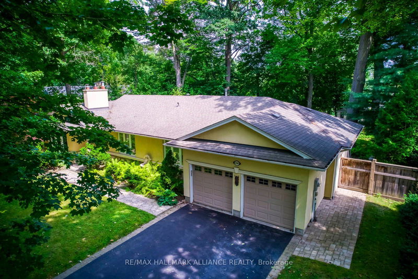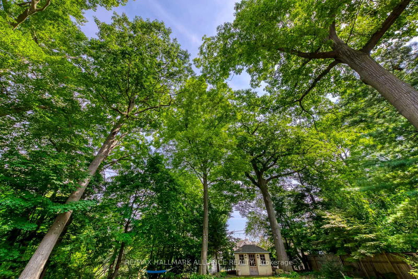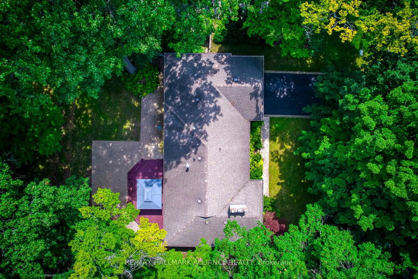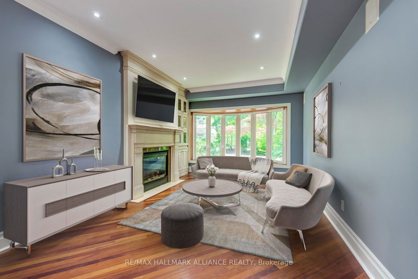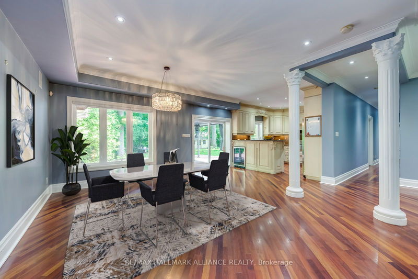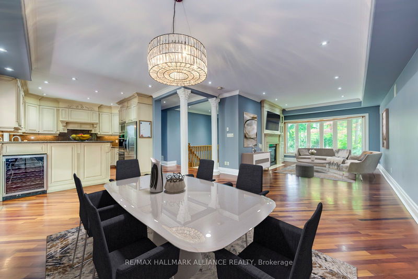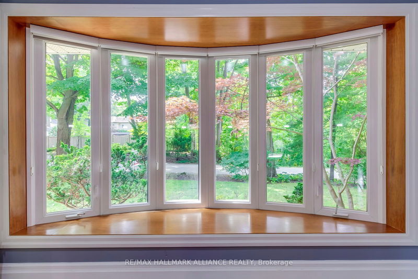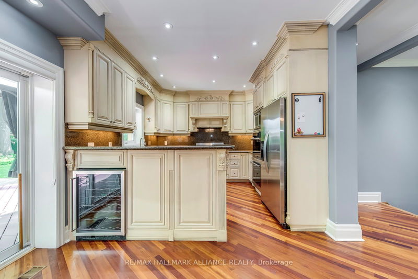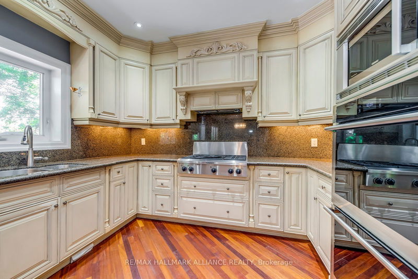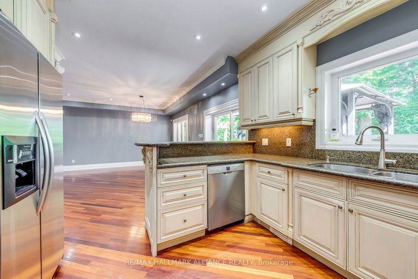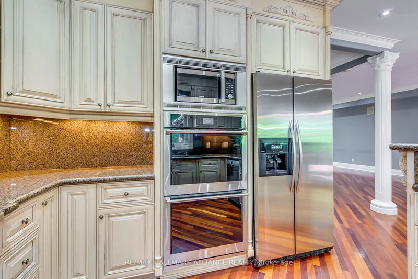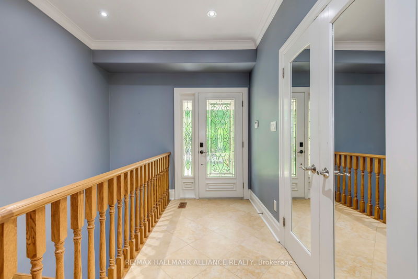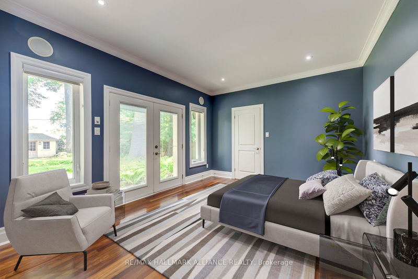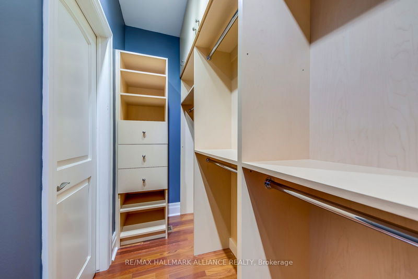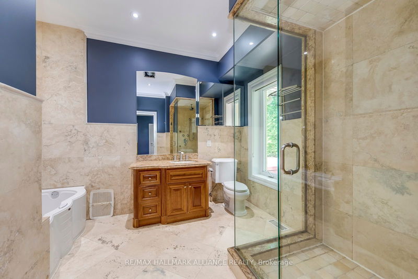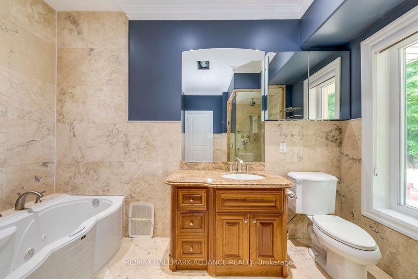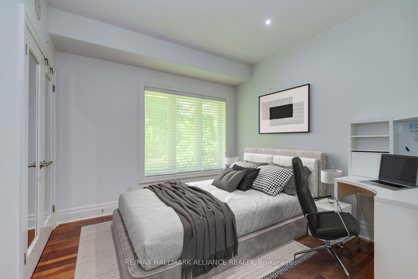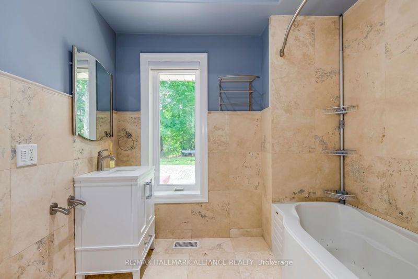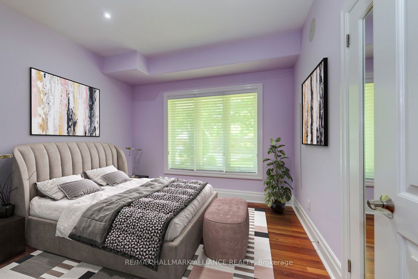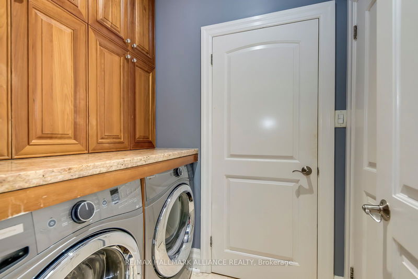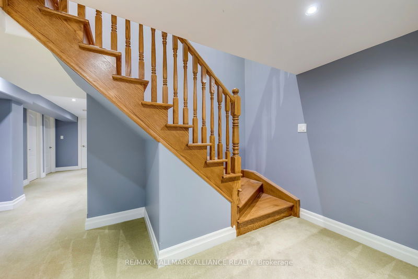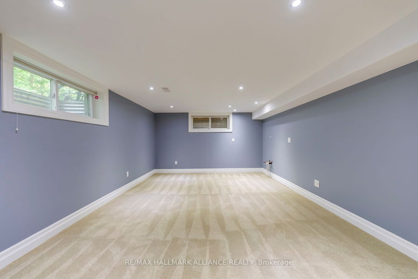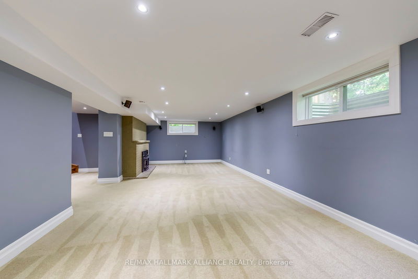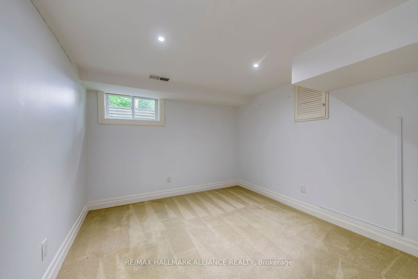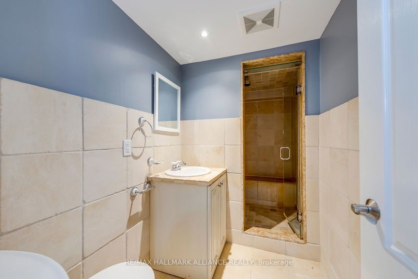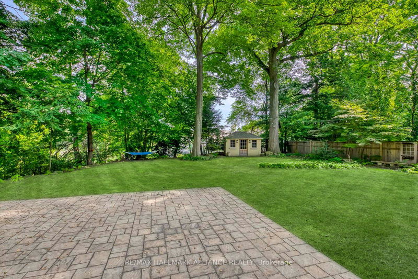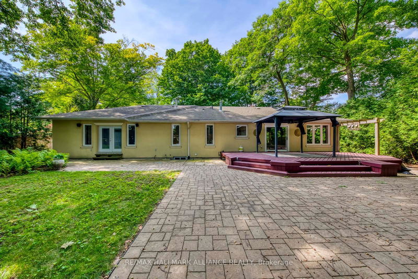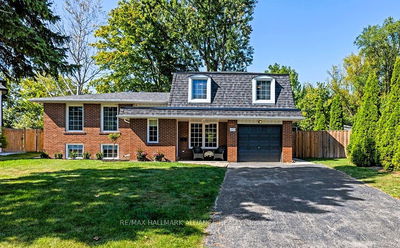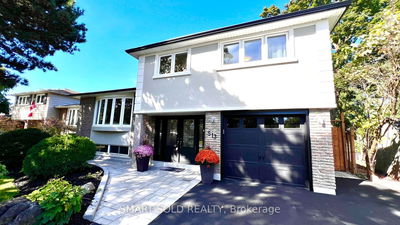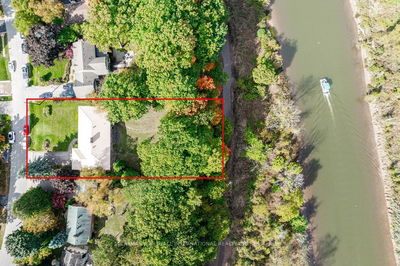Exceptional Upgraded Bungalow on a spectacular 100x158ft(0.364ace) lot On a very private crescent in the prestigious community of Morrison S.E. Oakville with views of parks and forest, surrounded by multi-million dollar homes, walking distance to downtown, top ranked private and public schools.This top to bottom Gren Weis fully renovated bungalow offers over 3200sf custom finished Living Space. is fully permitted and inspected by Town of Oakville. This open concept family friendly floor plan offers luxurious finishes, filled with natural light, 9ft ceilings, crown moulding and hardwood throughout, elegant formal living and dining rooms, a gourmet kitchen with high end appliances and granite counters, a gracious master retreat with a luxurious ensuite, 2 additional bedrooms, a primary bath and laundry room. Fully finished lower level offering a recreation room with gas fireplace, gym/optional bedroom, spa ensuite, office and an abundance of storage space. Entertain outdoors in the very private and Treed Muskoka like property with walkways and a large expansive deck, parking for 10+ cars.
부동산 특징
- 등록 날짜: Friday, April 12, 2024
- 도시: Oakville
- 이웃/동네: Eastlake
- 중요 교차로: Chartwell & Cedar Grove
- 전체 주소: 1116 Crestview Street, Oakville, L6J 2C6, Ontario, Canada
- 거실: Main
- 주방: Main
- 리스팅 중개사: Re/Max Hallmark Alliance Realty - Disclaimer: The information contained in this listing has not been verified by Re/Max Hallmark Alliance Realty and should be verified by the buyer.

