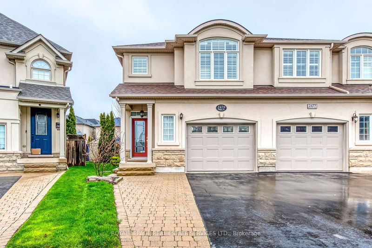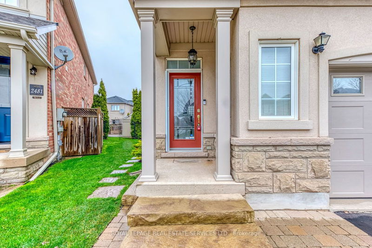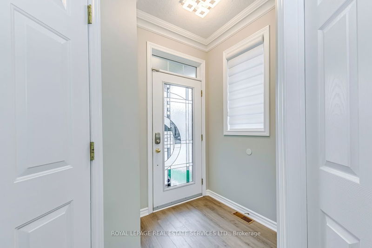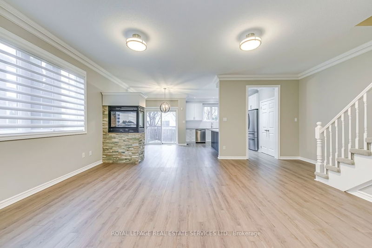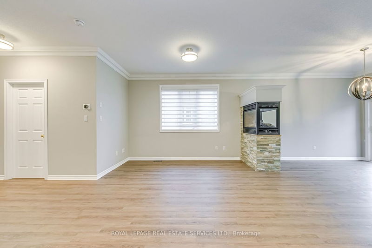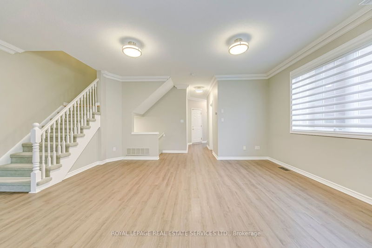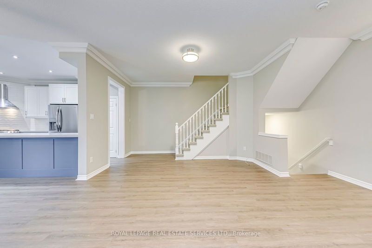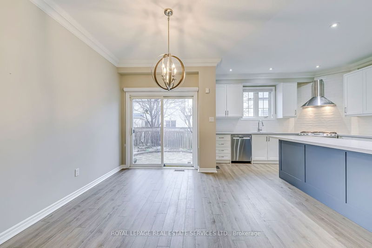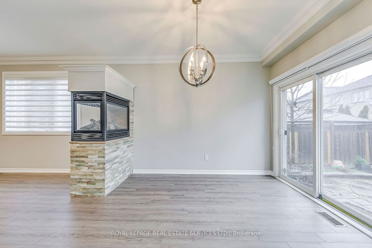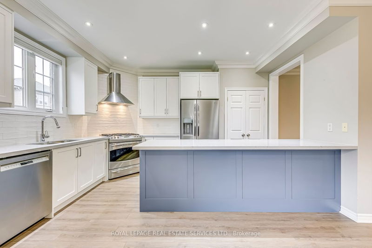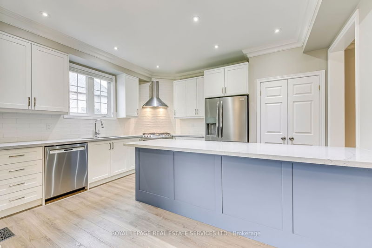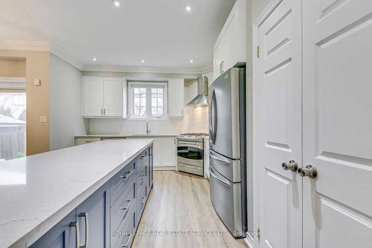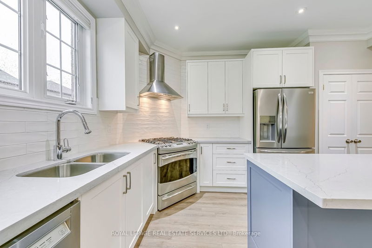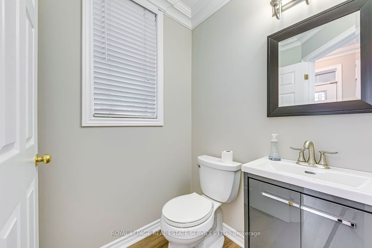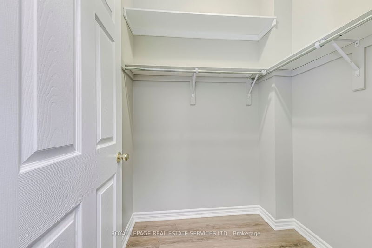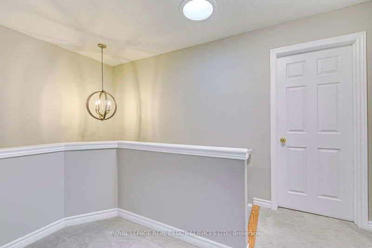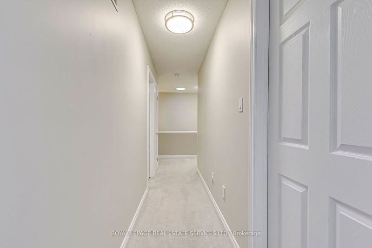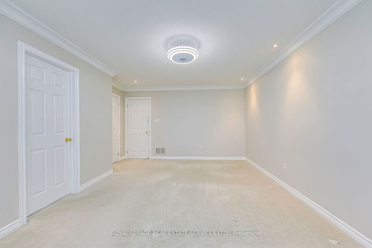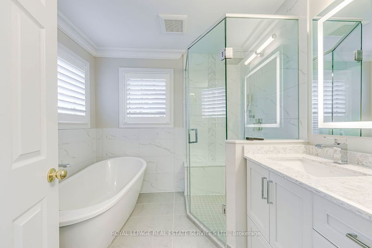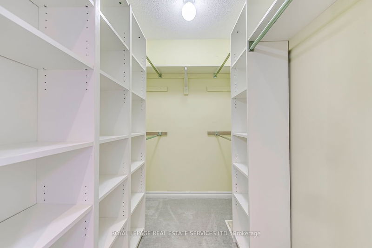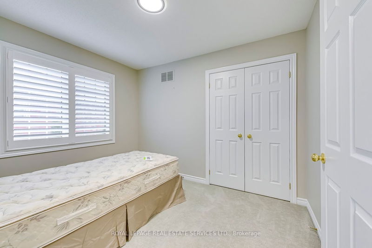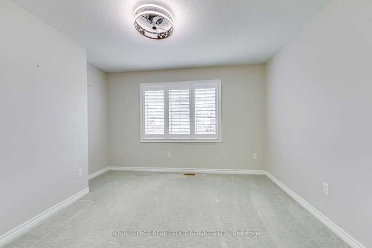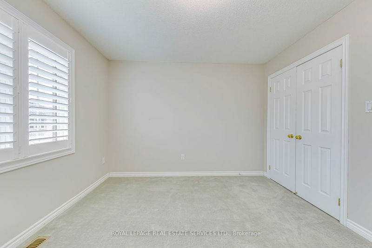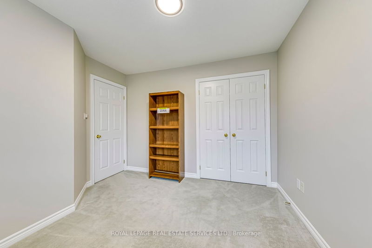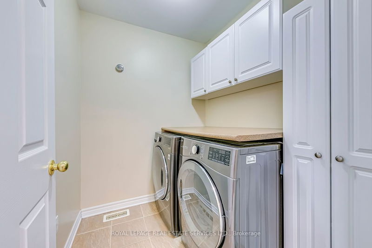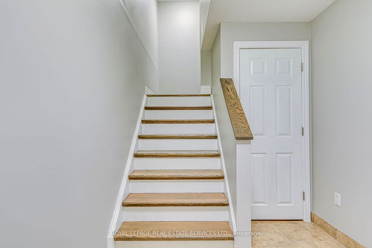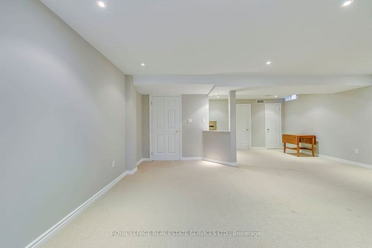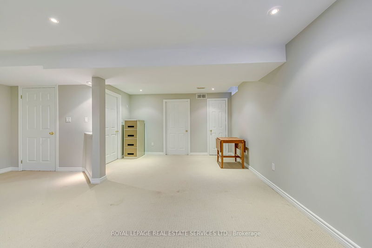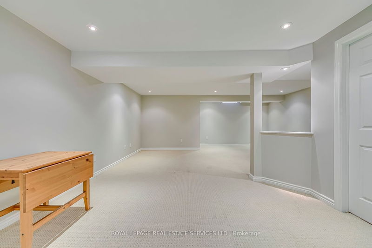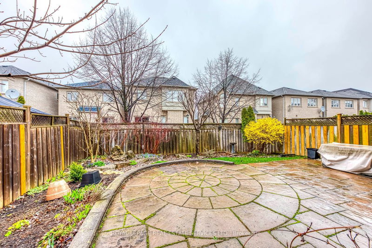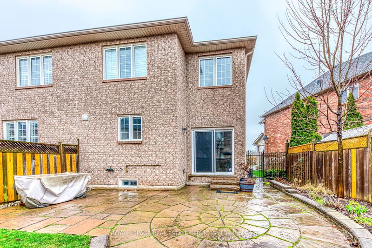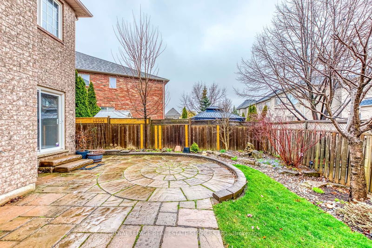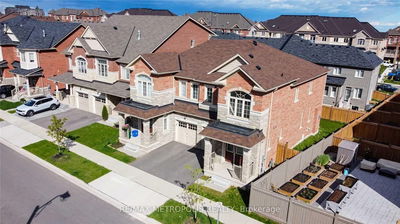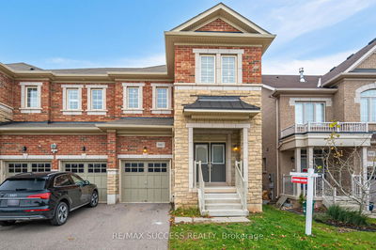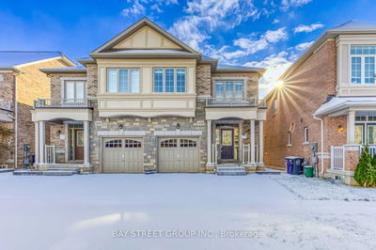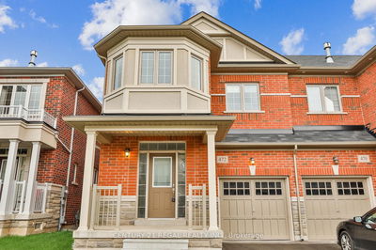Beautiful 4 bedroom, 3 Bath, 2 storey semi-detached home on a quiet crescent, in Sought After Joshua Creek Community. Top schools: Iroquois Ridge High School & Joshua Creek Public School. Single car garage & two side by side parking spots. Open concept, stunning kitchen/large island/breakfast bar/S/S appliances, quartz counter tops, subway back splash & pot lights. Spacious living room O/L kitchen & dining area with sliding glass doors to fully fenced backyard & perennial gardens. Primary bedroom features crown moldings, pot lights, walk-in closet, & large pendulum window. Spa-like ensuite/soaker tub/separate shower with bench/high end faucets/vanity with quartz counter. Newly renovated three-piece main washroom/very large shower with bench seat/vanity with marble counter. All 3 bedrooms are a generous size with Double closets. Second floor laundry. Lower level rec room.
부동산 특징
- 등록 날짜: Friday, April 12, 2024
- 도시: Oakville
- 이웃/동네: Iroquois Ridge North
- 중요 교차로: Eight Line & North Ridge Trail
- 전체 주소: 2479 Felhaber Crescent, Oakville, L6H 7R8, Ontario, Canada
- 주방: Stainless Steel Appl, Quartz Counter
- 거실: 2 Way Fireplace, Combined W/주방
- 리스팅 중개사: Royal Lepage Real Estate Services Ltd. - Disclaimer: The information contained in this listing has not been verified by Royal Lepage Real Estate Services Ltd. and should be verified by the buyer.

