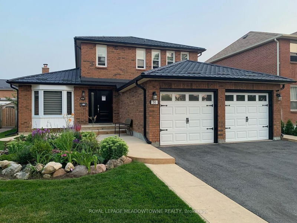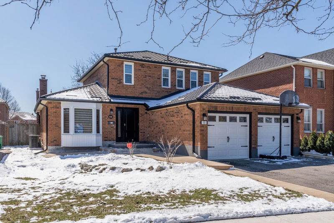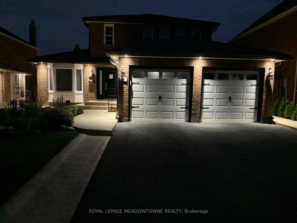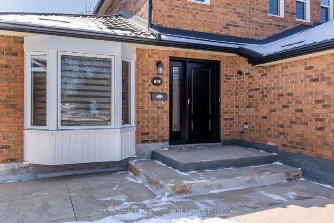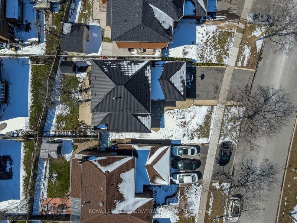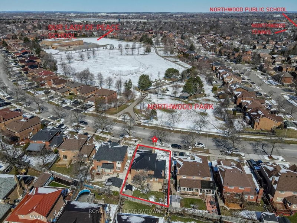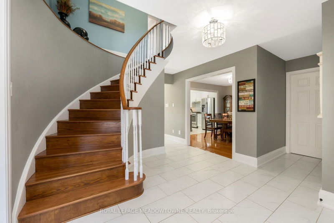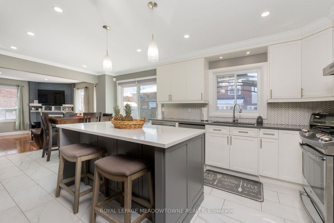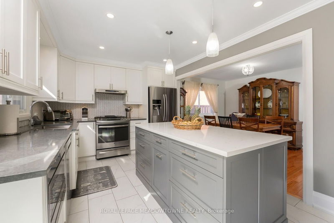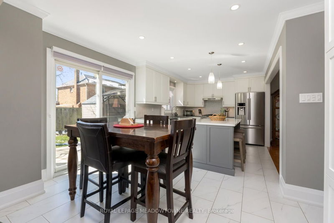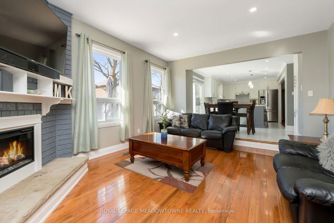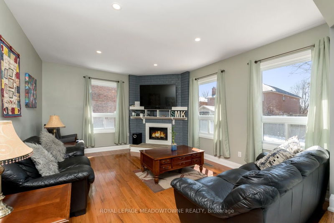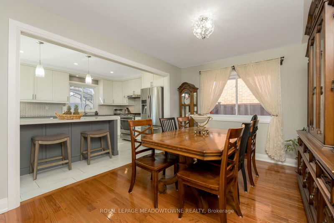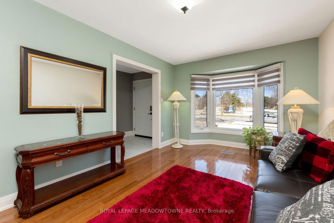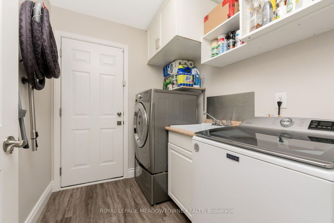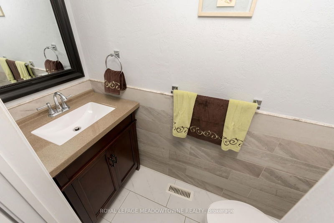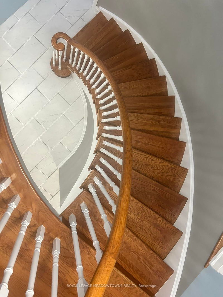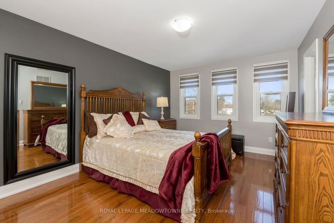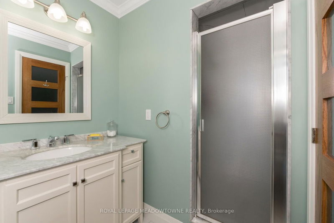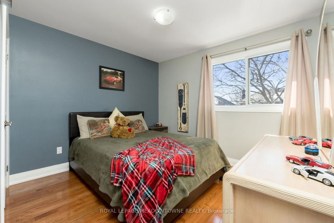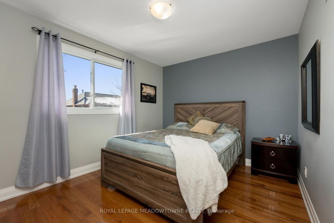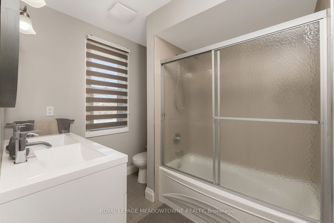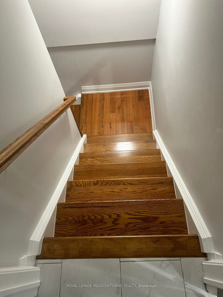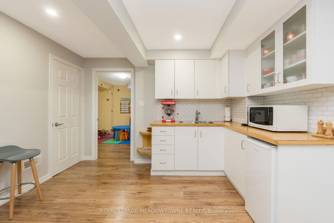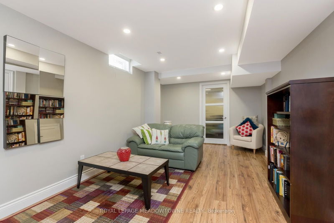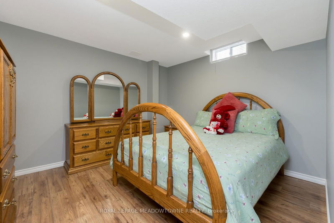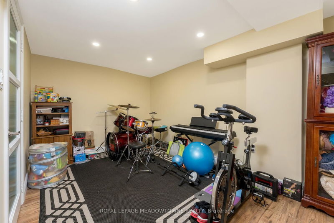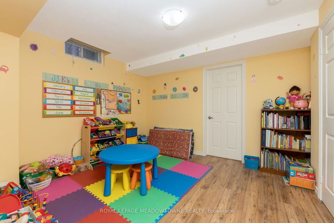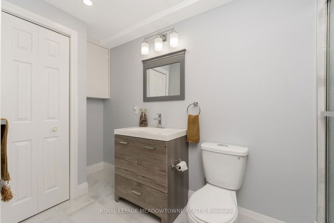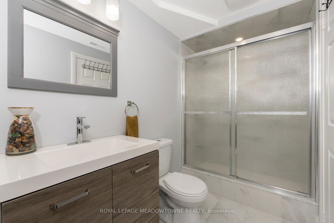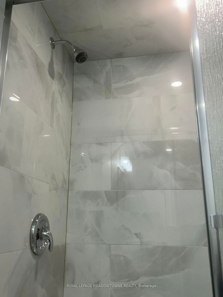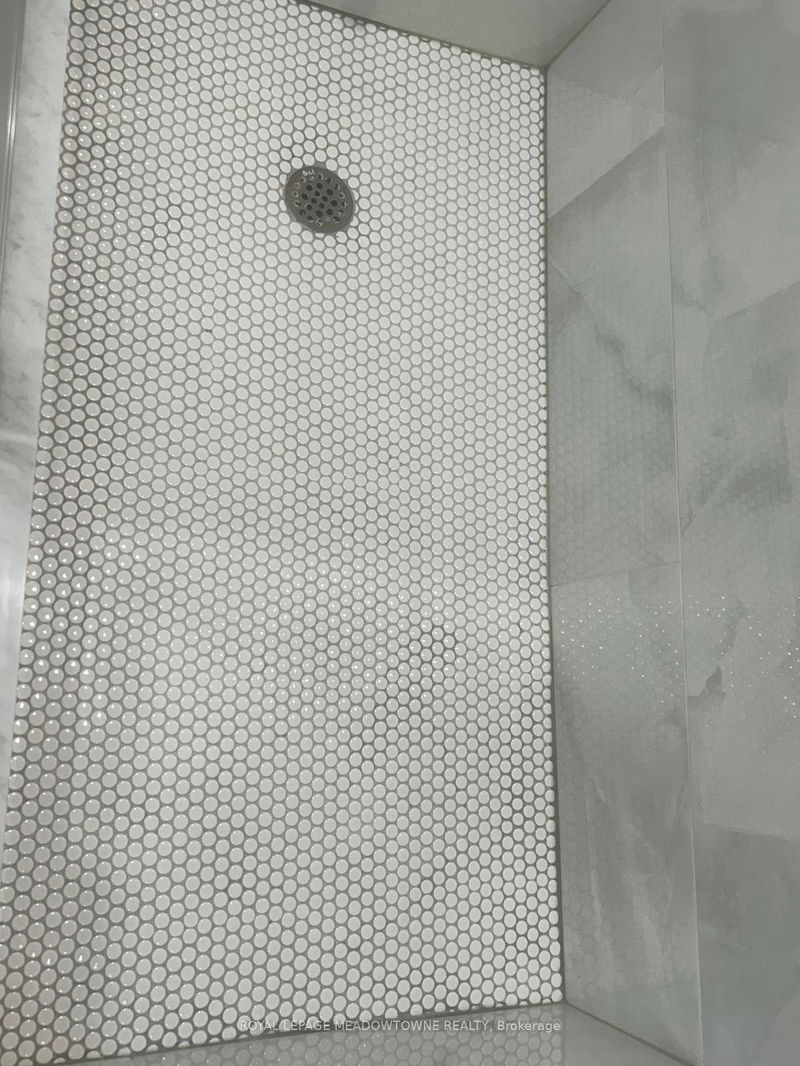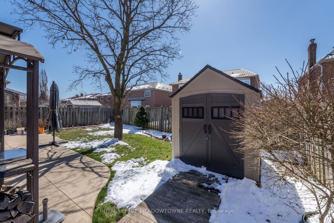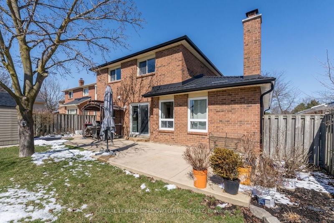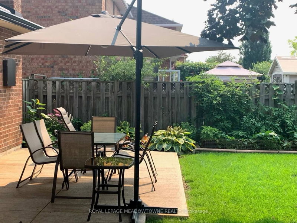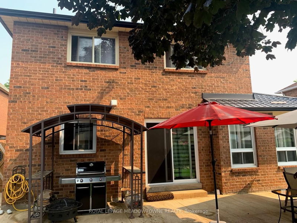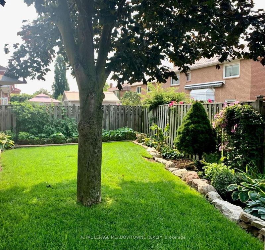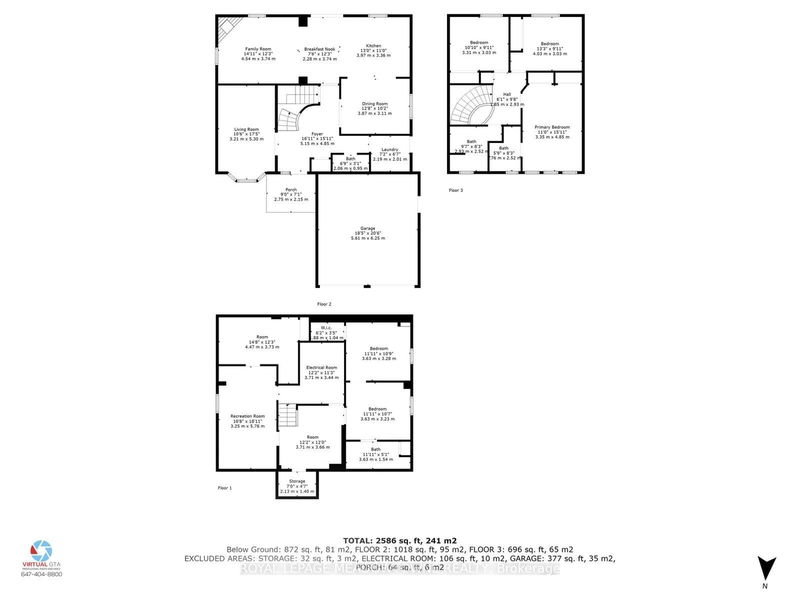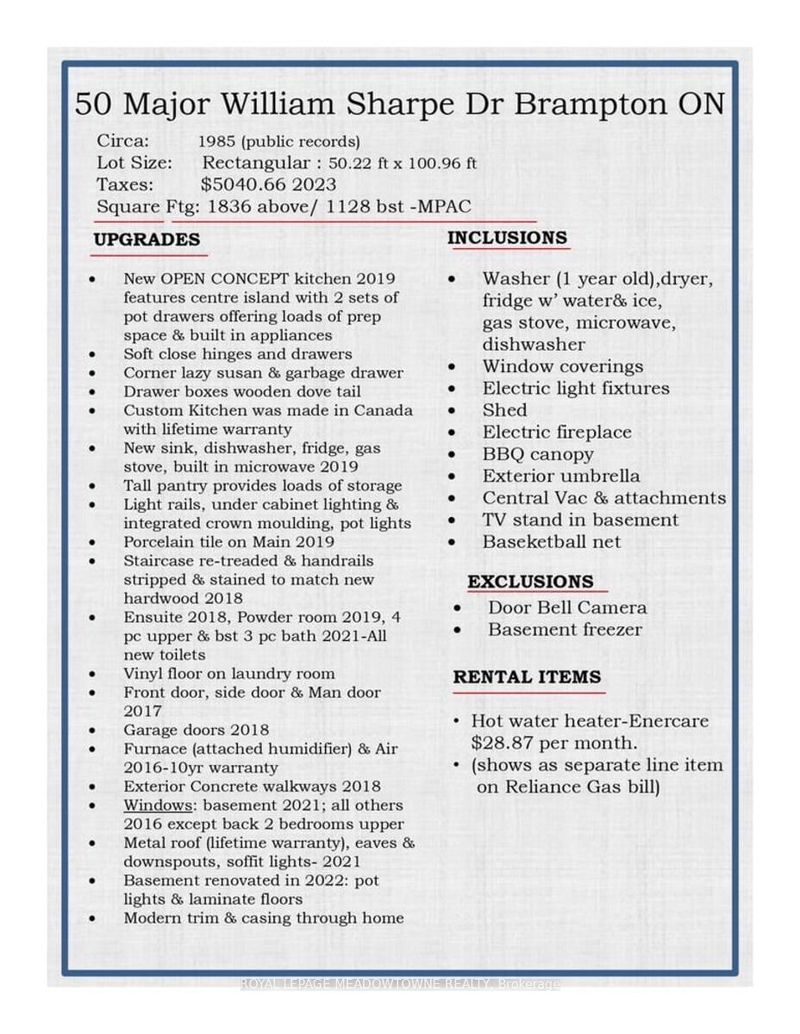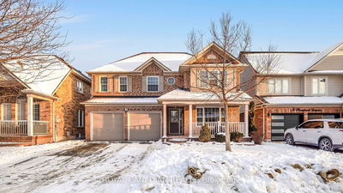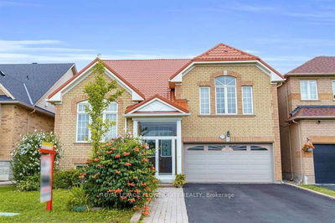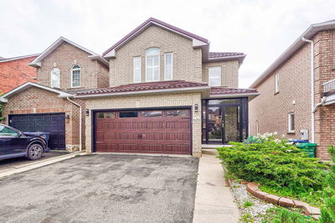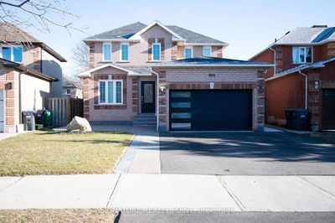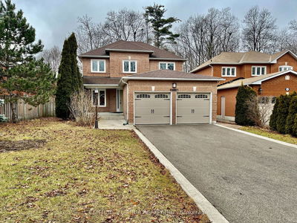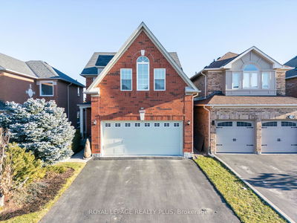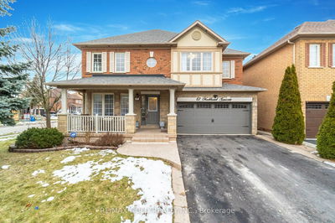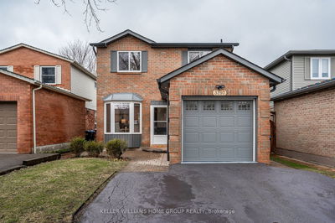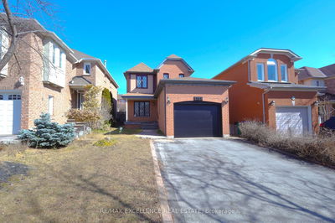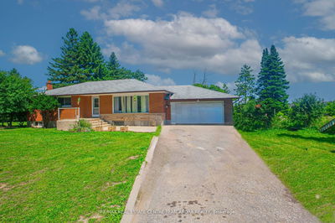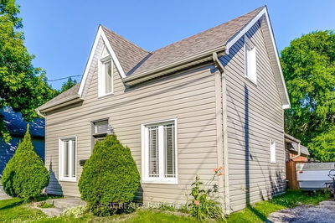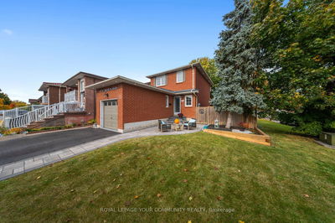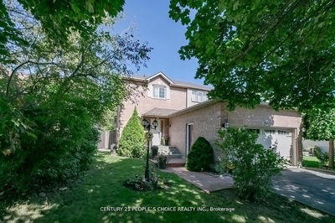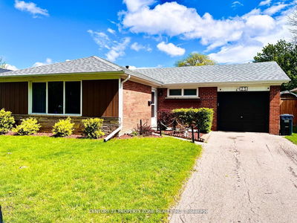Modern all brick home with a black metal roof (2021) and downspouts, eaves and soffit lights sits proudly on a 50x100 foot lot and overlooks park & bus stop. Welcoming with curb appeal off the charts! Newer concrete walkways front and back, fully fenced and landscaped. Pride of ownership is evident. Inside reflects the outside-FULLY RENOVATED top to bottom- inside and out. Newer kitchen (made in Canada) with centre island, quartz countertops, built-in appliances. Modern porcelain and trim. Pot lights, and newer hardwood floors with matching curved staircase. Open concept layout as desired by today's modern buyers. Family room with electric fireplaces open to kitchen. Formal dining for large crowds. Main floor laundry. All 4 baths newer (2018-2021) Master with wall to wall closets and 3 piece ensuite. Hardwood throughout upper level and main and porcelain. Basement was renovated 2022. Featuring 2 extra bedrooms (1 with walk in closet), playroom, family room, kitchenette and beautiful high end 3 piece bath. Bright and spotless. Home offers top quality products and workmanship allowing you a true turn-key ownership experience. Quiet low density neighbourhood, walkable to schools, parks, transit, place of worship, retail and highways-yet traffic is contained to the neighbourhood. All amenities nearby. You'll feel instantly connected to this home.
부동산 특징
- 등록 날짜: Tuesday, April 16, 2024
- 도시: Brampton
- 이웃/동네: Northwood Park
- 중요 교차로: Burt And Chingacousy Rd
- 전체 주소: 50 Major William Sharpe Drive, Brampton, L6X 3J1, Ontario, Canada
- 주방: Centre Island, Quartz Counter, B/I Appliances
- 가족실: Hardwood Floor, Electric Fireplace, Open Concept
- 거실: Hardwood Floor, Bay Window, O/Looks Park
- 주방: Laminate
- 리스팅 중개사: Royal Lepage Meadowtowne Realty - Disclaimer: The information contained in this listing has not been verified by Royal Lepage Meadowtowne Realty and should be verified by the buyer.

