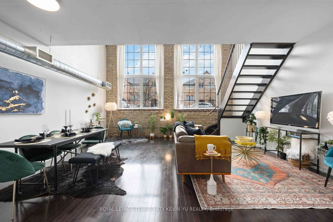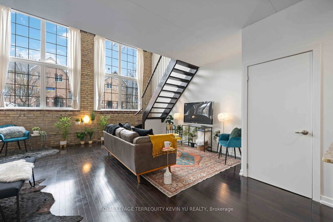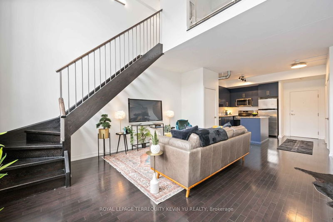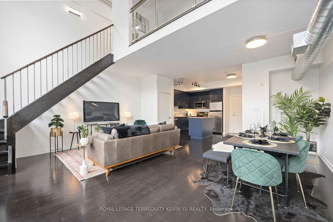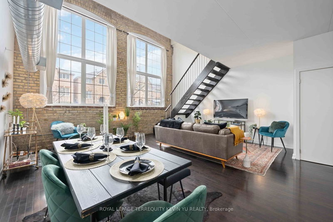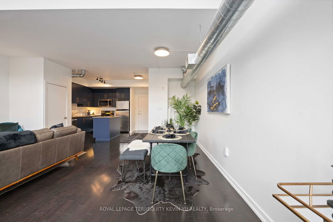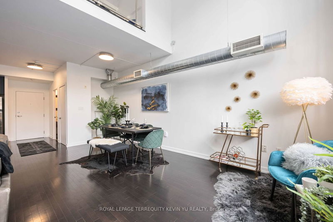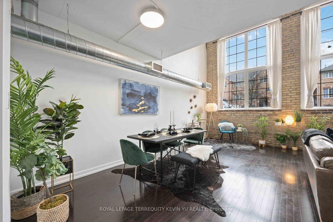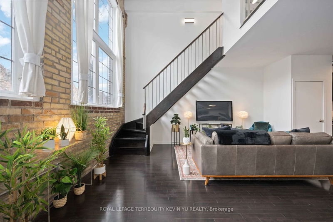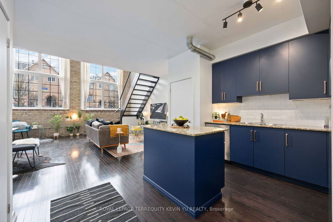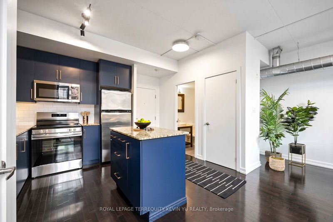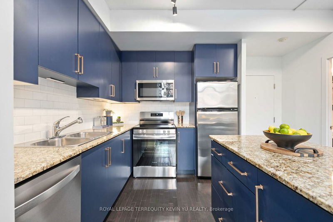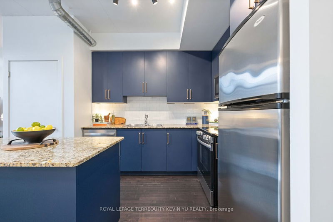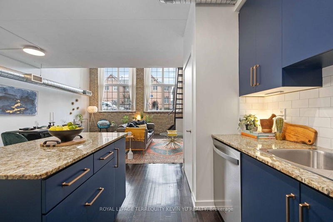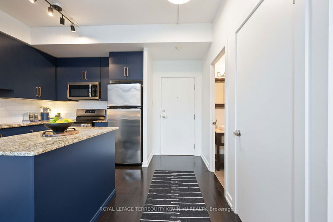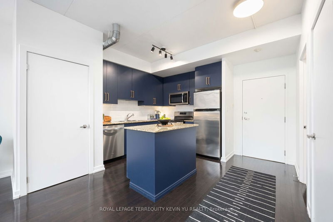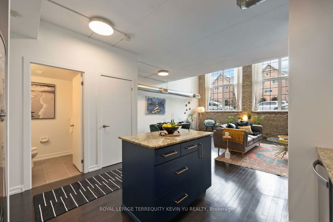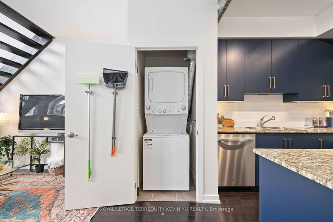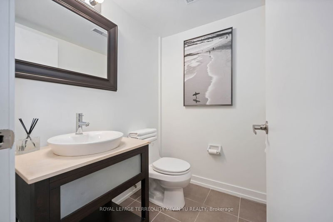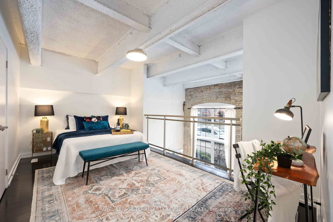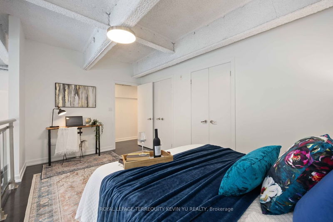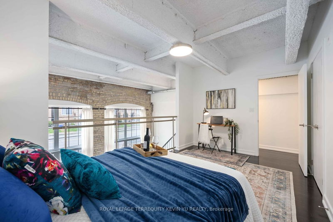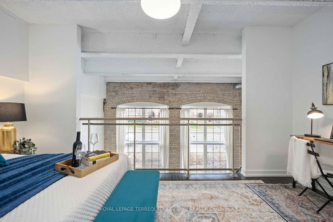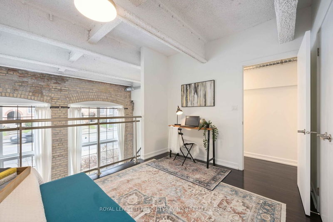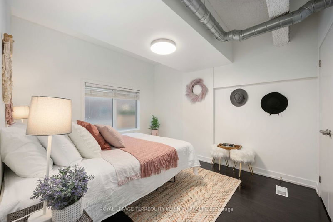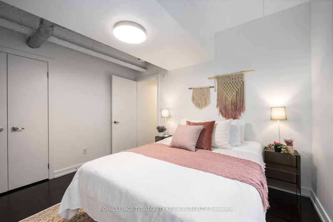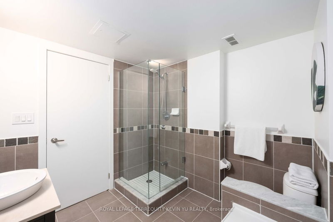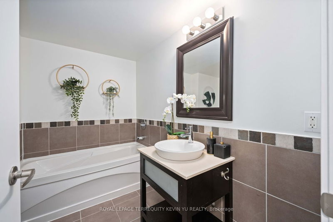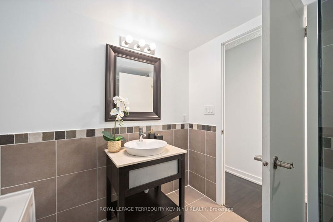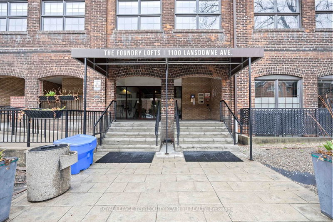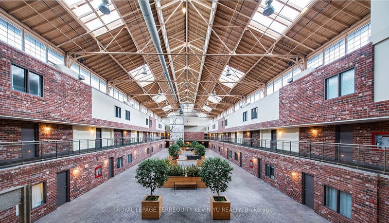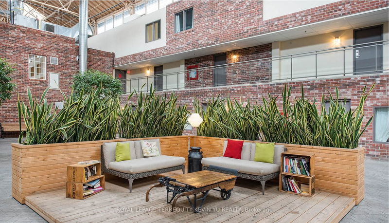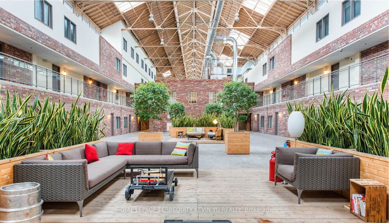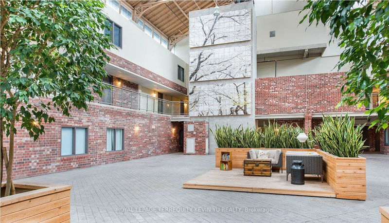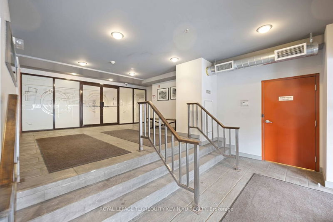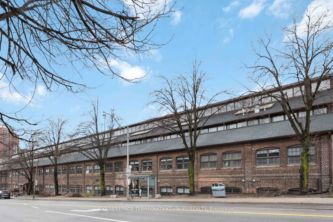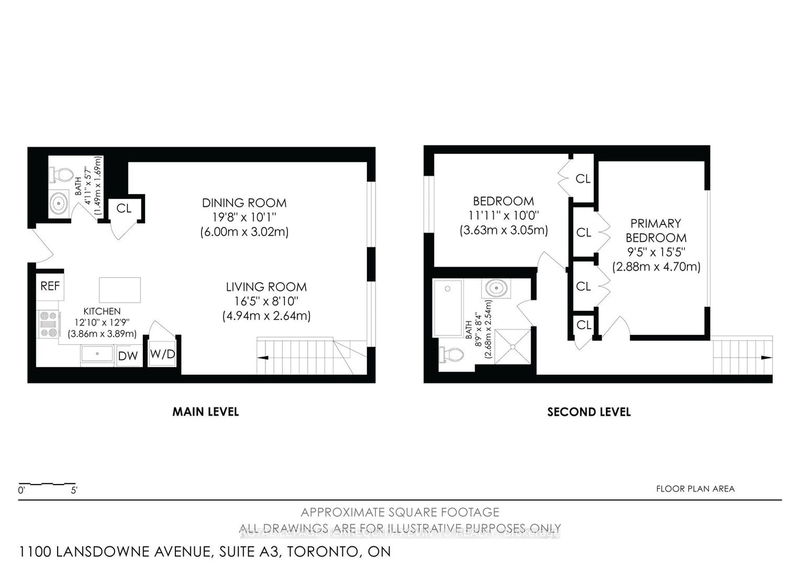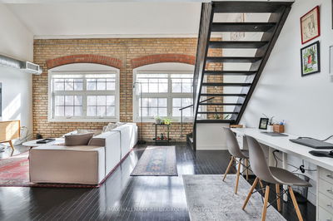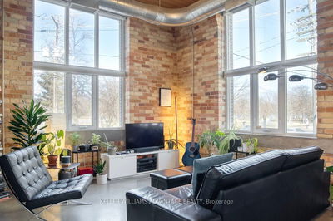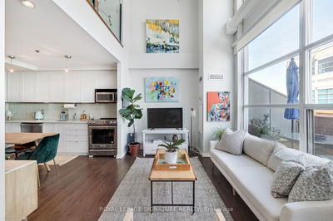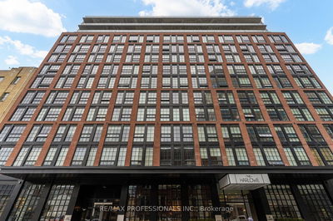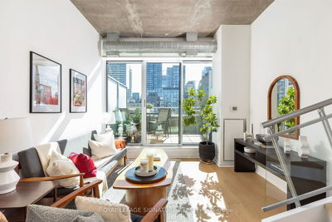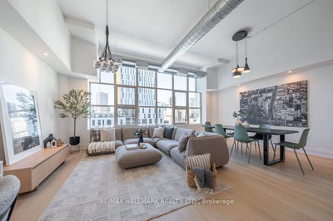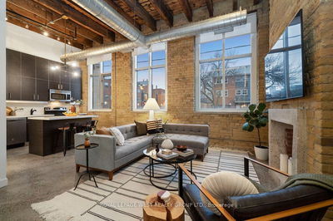Welcome to the Foundry Lofts, where your 2 storey spacious 2-bed, 2-bath loft awaits, boasting sky-high ceilings, exposed brick wall, and an expansive living area drenched in sunlight. Picture this: a chic, airy space that's all yours, paired with the convenience of your own parking spot. Nestled in a vibrant, amenity-rich area, life here is a seamless blend of indoor luxury and outdoor vibrancy. Step outside and the local vibe is your playground, from lush parks for your morning run, or getting a caffeine fix from the local coffee shop to pet-friendly spaces where your dog can frolic. This isn't just a home; it's a lifestyle a perfect balance of excitement and relaxation. The Foundry Lofts aren't just about living; they're about living well. Start your new chapter here, where every day is an opportunity to explore, unwind, and connect.
부동산 특징
- 등록 날짜: Tuesday, April 16, 2024
- 가상 투어: View Virtual Tour for A3-1100 Lansdowne Avenue
- 도시: Toronto
- 이웃/동네: Dovercourt-Wallace Emerson-Junction
- 전체 주소: A3-1100 Lansdowne Avenue, Toronto, M6H 4K1, Ontario, Canada
- 거실: Hardwood Floor, Combined W/Dining, Open Concept
- 주방: Hardwood Floor, Open Concept, Centre Island
- 리스팅 중개사: Royal Lepage Terrequity Kevin Yu Realty - Disclaimer: The information contained in this listing has not been verified by Royal Lepage Terrequity Kevin Yu Realty and should be verified by the buyer.


