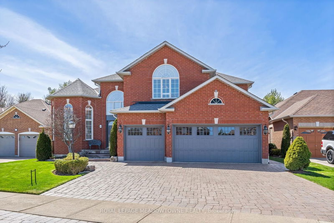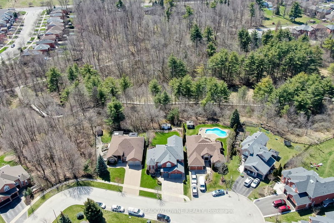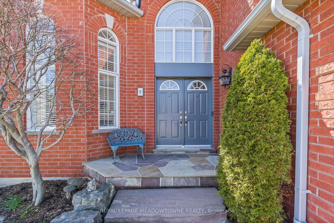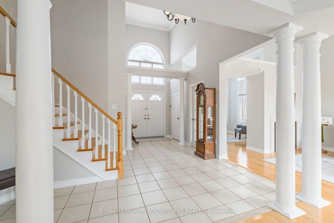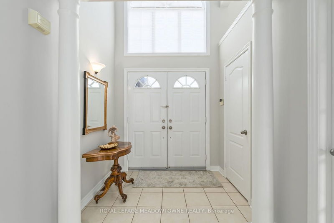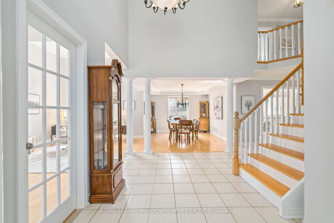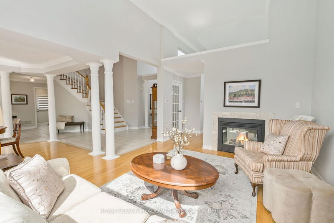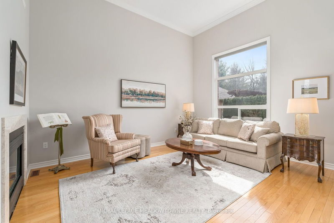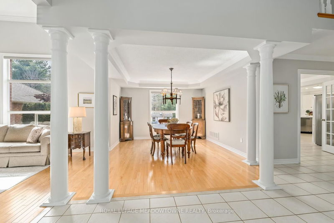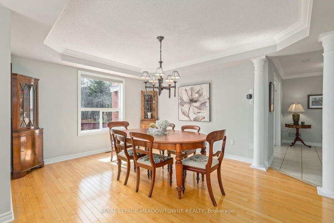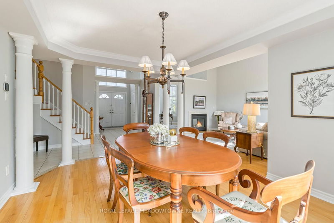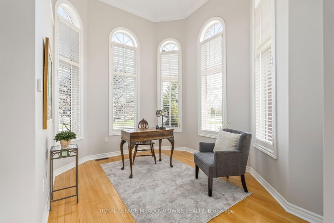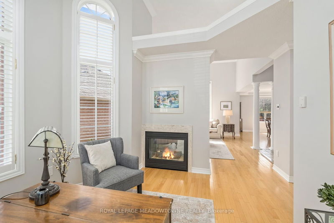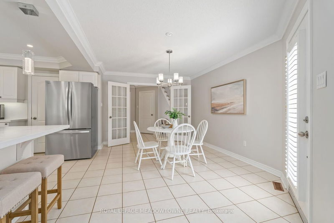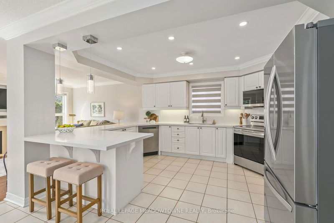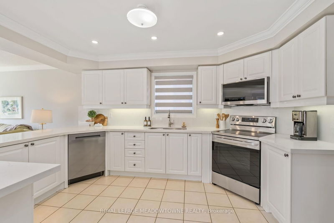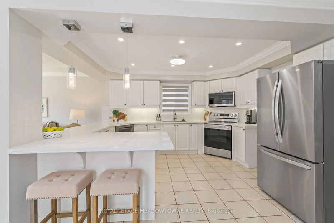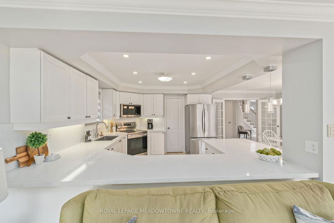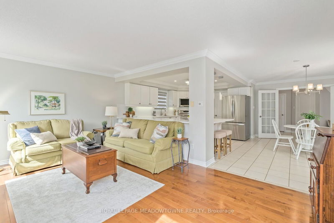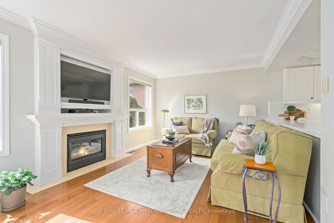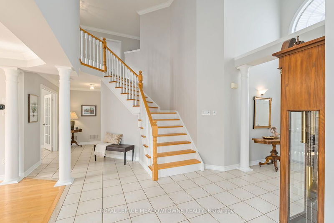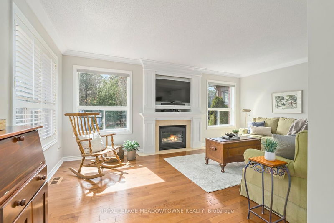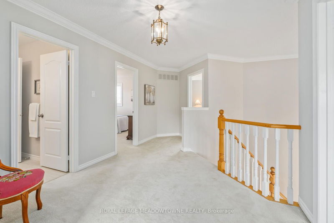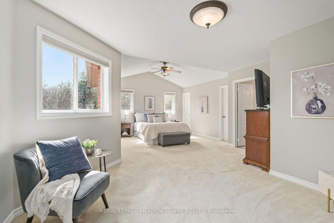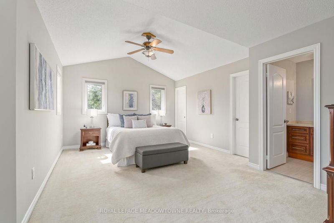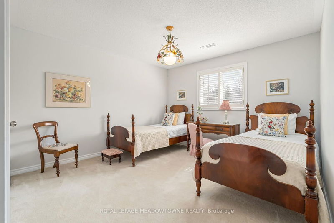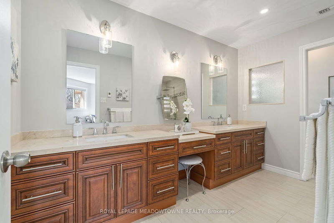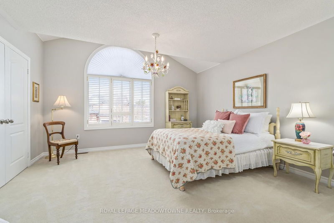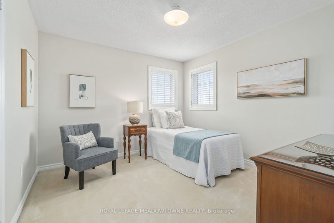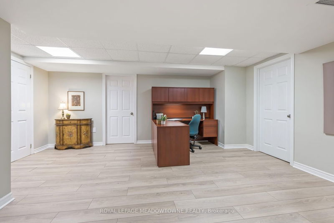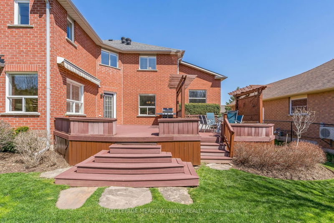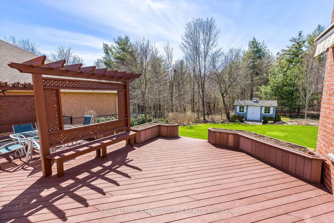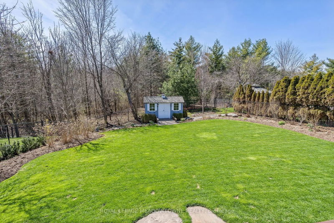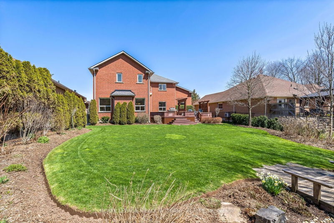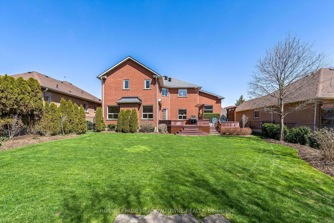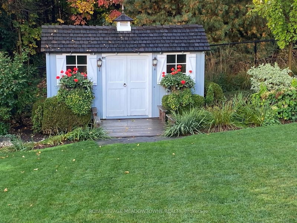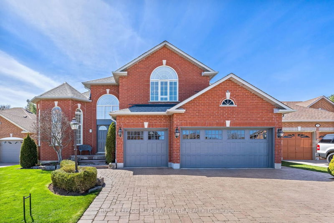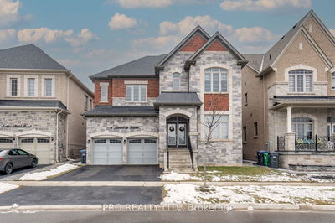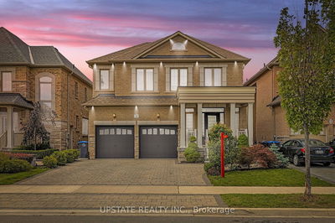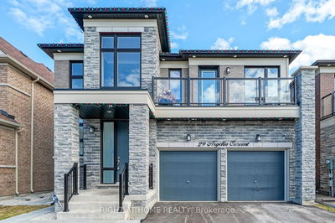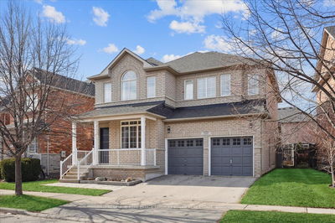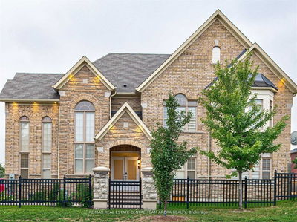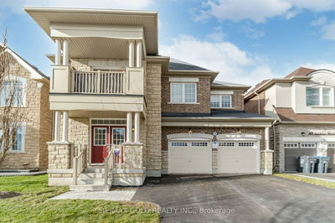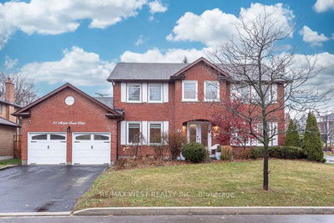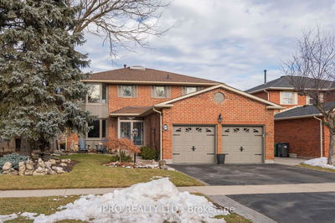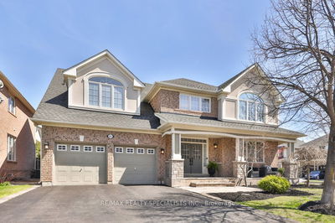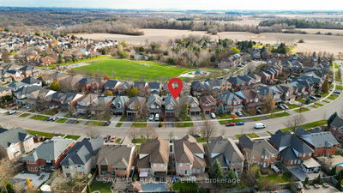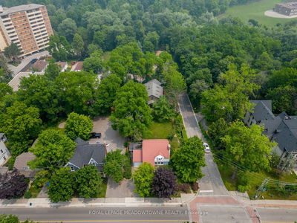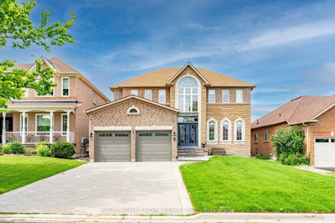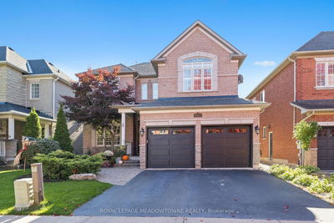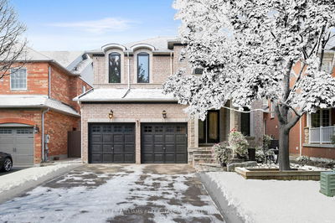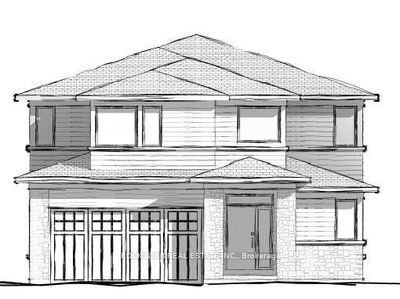WOW!!! Cul-de-sac location, finished top-to-bottom, 3-car garage & backing onto greenspace! A fabulous package offering many dream home 'bucket list' items! Over 3200 sq. ft. plus a finished basement with a separate side entrance. Tons of curb appeal featuring interlock driveway and professional landscaping front and back. Spacious front entrance, bright and airy space boasting a main floor office with vaulted ceilings f/p to living room, dining area, open concept family room with gas fireplace & kitchen w/brand new s/s appliances (2024), quartz counters & convenient walk-in pantry. 2nd floor w/4 large bedrooms, updated 4-pc ensuite with heated floors and 5-pc main bathroom plus a completely finished lower level with room for the pool table, office, storage and has a gas f/place & a bathroom. The backyard is dreamy with an adorable 14' x 7' garden shed, irrigation system, trellis and awesome Trex deck. Furnace and air 2019. It's a lovely family home. A must see!
부동산 특징
- 등록 날짜: Wednesday, April 17, 2024
- 가상 투어: View Virtual Tour for 9 Poets Path
- 도시: Halton Hills
- 이웃/동네: Georgetown
- 중요 교차로: Princess Anne / Atwood / Poets Path
- 전체 주소: 9 Poets Path, Halton Hills, L7G 5Z9, Ontario, Canada
- 거실: Hardwood Floor, Open Concept, Fireplace
- 주방: Quartz Counter, Breakfast Bar, Stainless Steel Appl
- 가족실: Hardwood Floor, Gas Fireplace, Open Concept
- 리스팅 중개사: Royal Lepage Meadowtowne Realty - Disclaimer: The information contained in this listing has not been verified by Royal Lepage Meadowtowne Realty and should be verified by the buyer.

