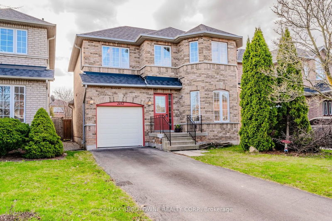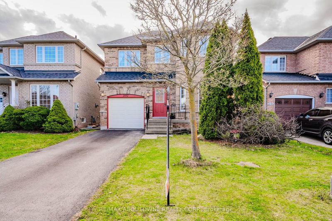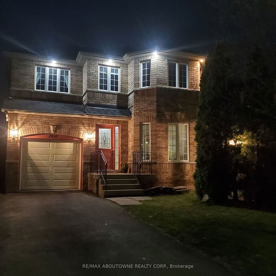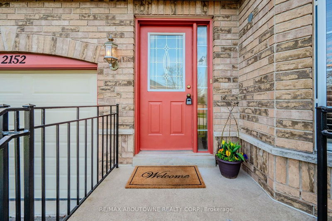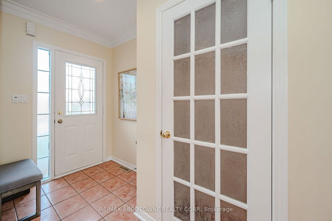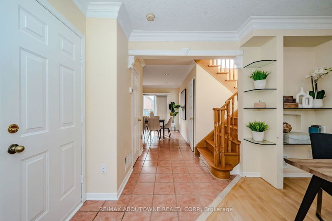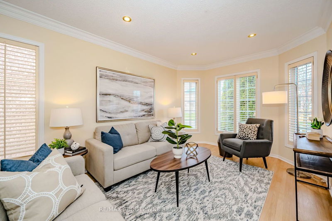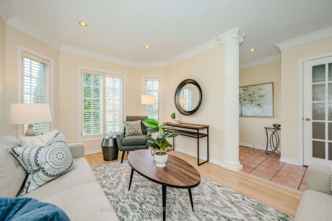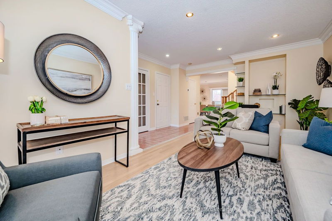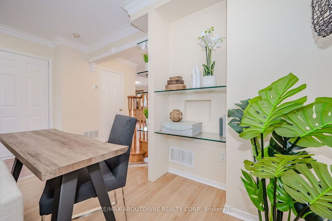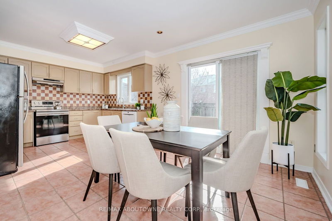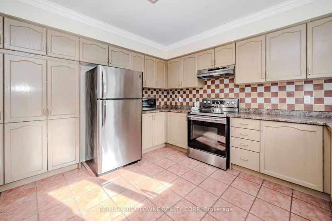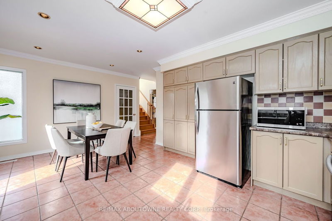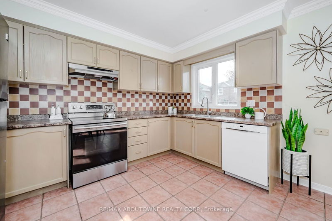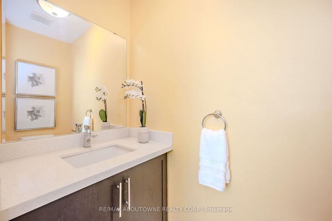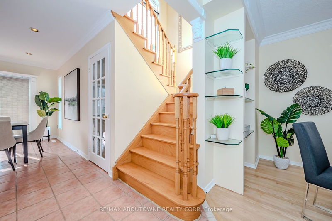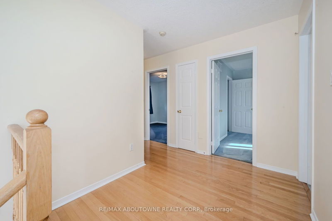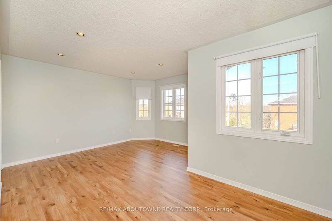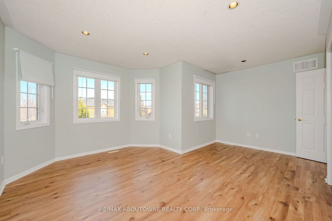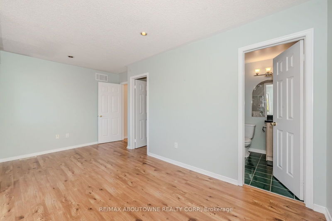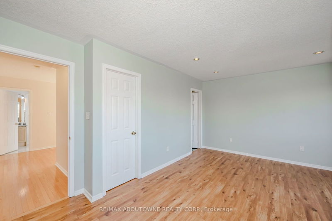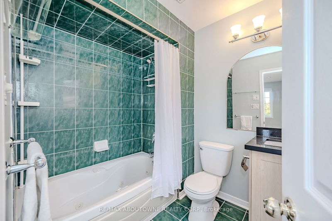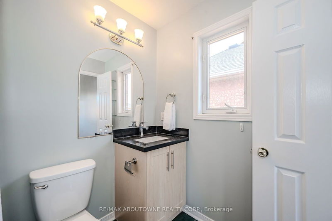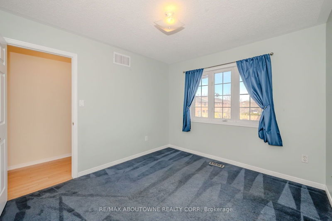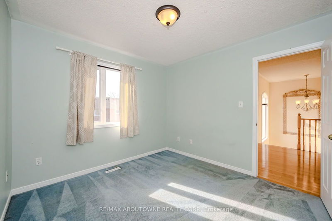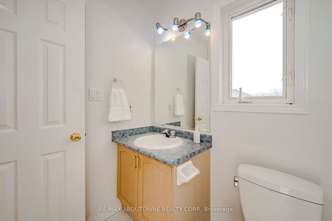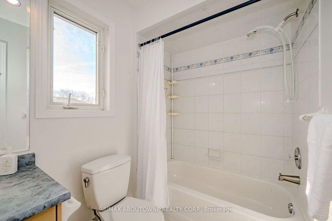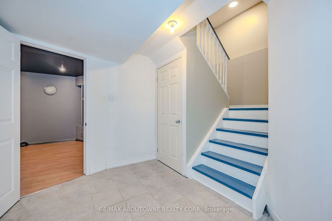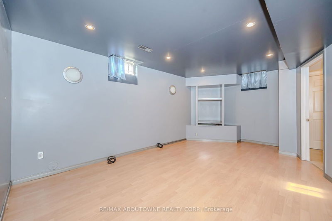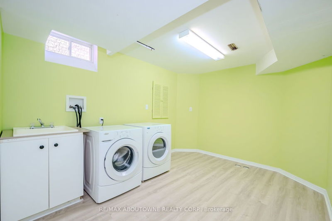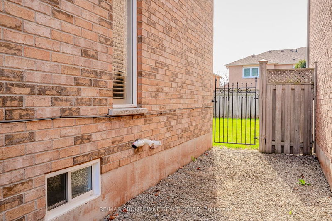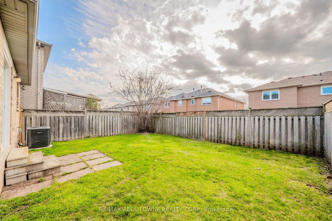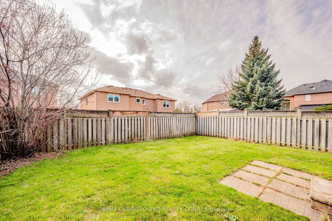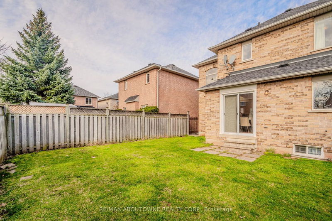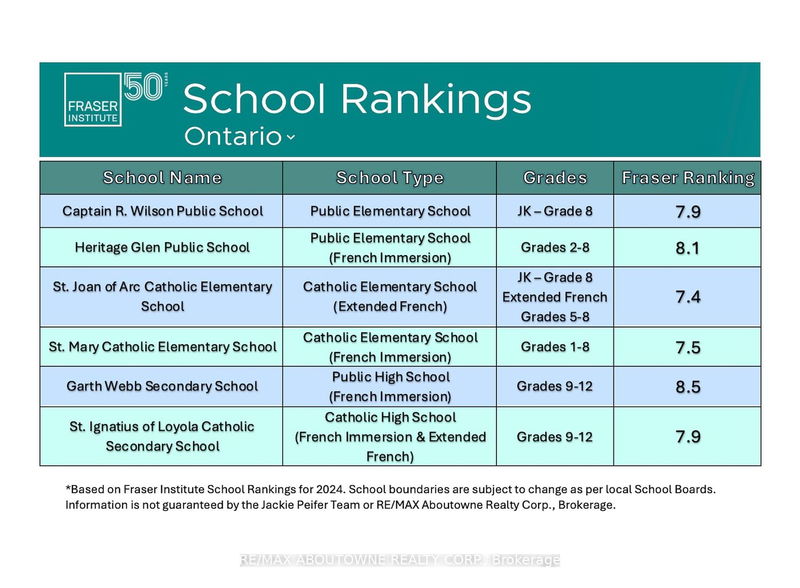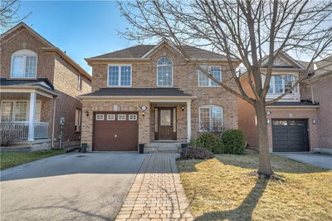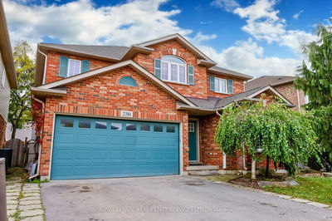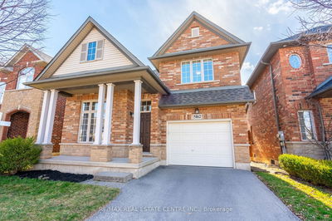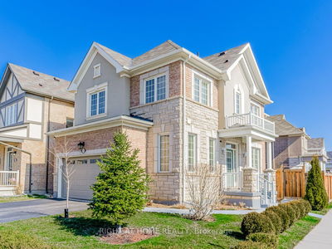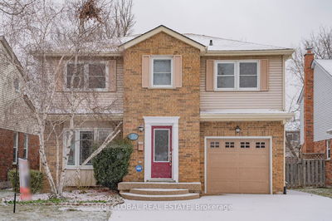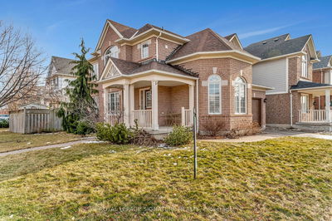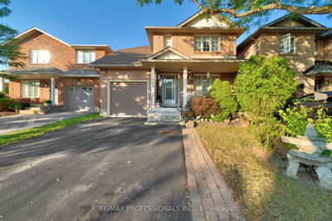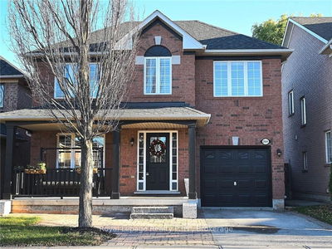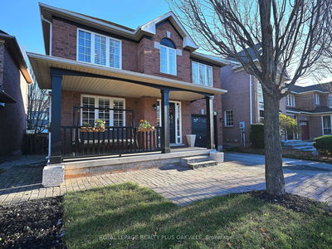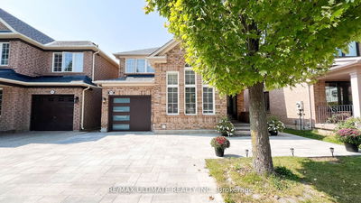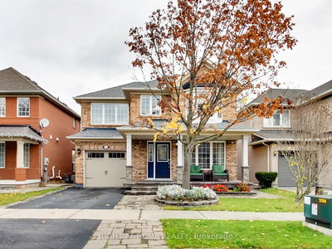Don't miss this charming 3+1 bedroom, 2.5 bath detached home with finished basement on a family-friendly street in Oakville's Westmount community close to great schools, parks, scenic trails and more! Offering almost 2,200 sqft of finished living space and boasting a newer roof (2016) , furnace (Dec. 2023), new duct work/venting for HVAC (Dec. 2023) and A/C (2018), this home is perfect for first-time buyers or growing families! Gleaming hardwood flooring on stairs and throughout living/dining room with large windows and California shutters. Spacious eat-in kitchen with walk-out from breakfast area to fully fenced backyard. Upper level with 4pc main bath and 3 bedrooms, including primary suite with new flooring, walk-in closet and 4pc ensuite bath! Finished lower level features a 4th bedroom (could also be used as a home office or rec room), laundry room, cold room and rough-in for a bathroom! Plenty of pot lights and crown mouldings throughout. New vanity in powder room, new tile in main bath. Convenient inside access from single attached garage and driveway. Easy access to major highways, OTMH, rec centres, shopping, Bronte GO station, transit and lots of great amenities. Quick closing is available!
부동산 특징
- 등록 날짜: Wednesday, April 17, 2024
- 가상 투어: View Virtual Tour for 2152 Golden Orchard Trail
- 도시: Oakville
- 이웃/동네: West Oak Trails
- 전체 주소: 2152 Golden Orchard Trail, Oakville, L6M 3W7, Ontario, Canada
- 거실: Combined W/Dining, California Shutters, Hardwood Floor
- 주방: Eat-In Kitchen, W/O To Yard
- 리스팅 중개사: Re/Max Aboutowne Realty Corp. - Disclaimer: The information contained in this listing has not been verified by Re/Max Aboutowne Realty Corp. and should be verified by the buyer.

