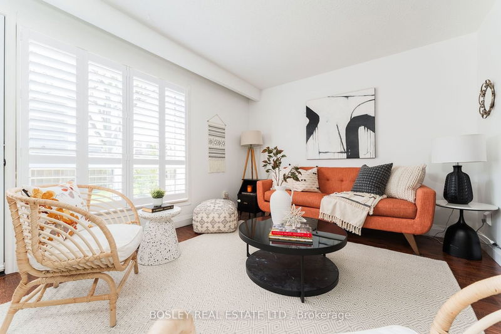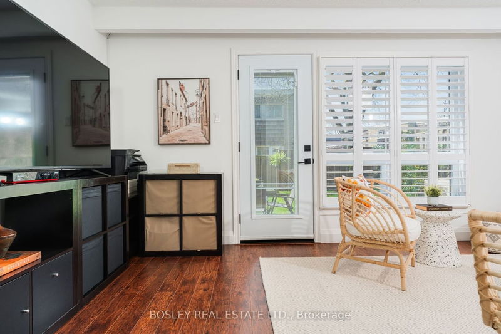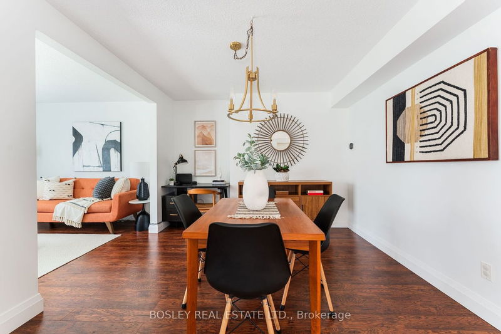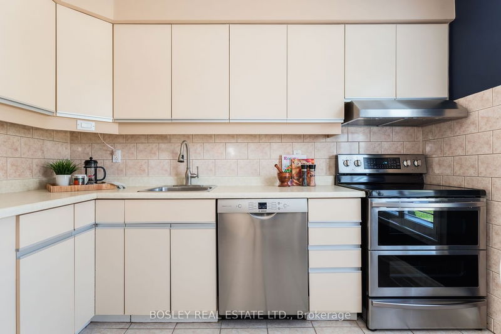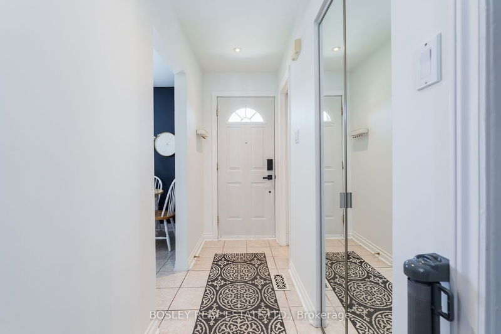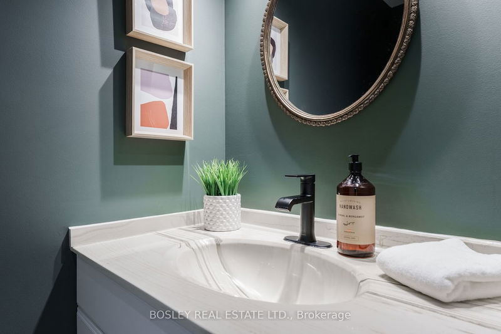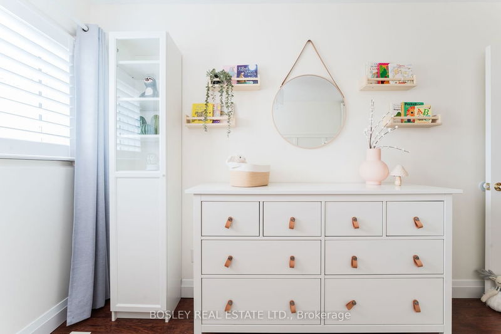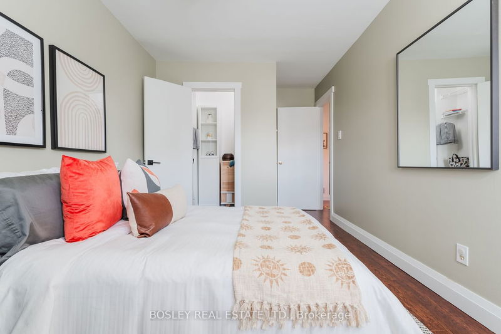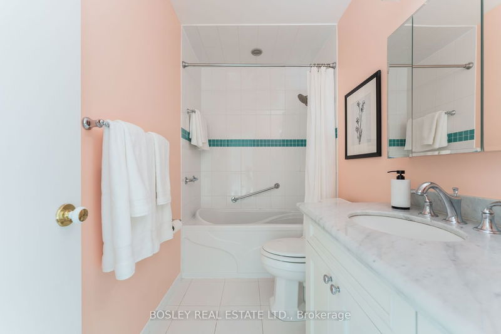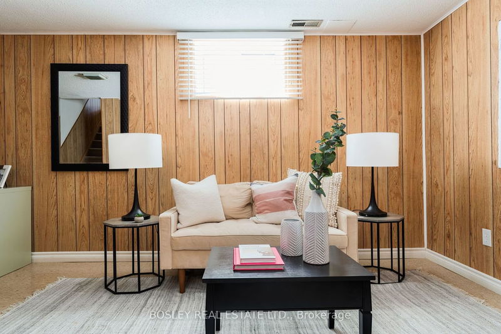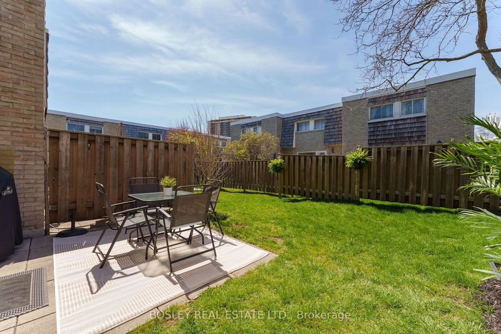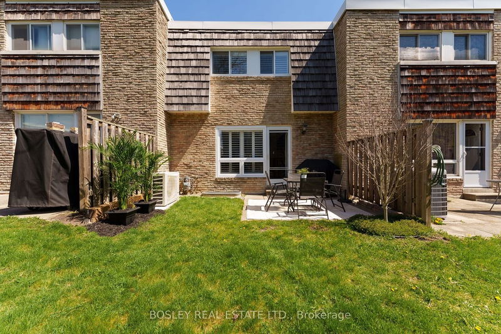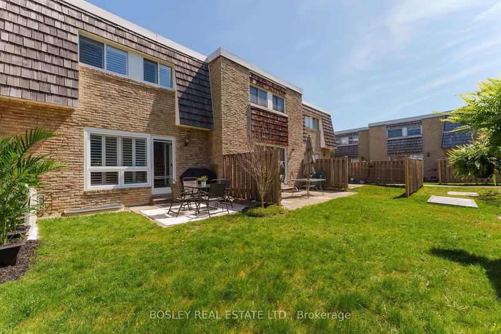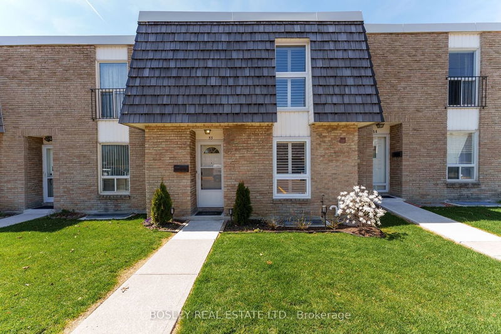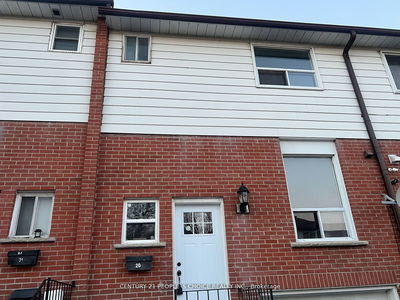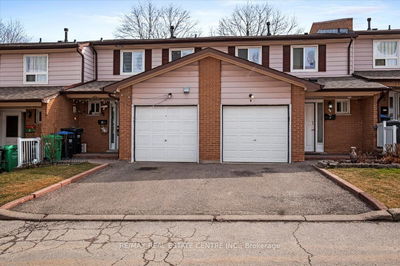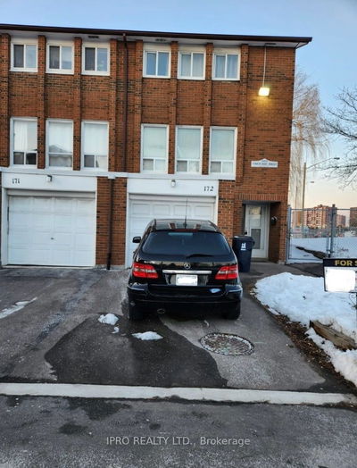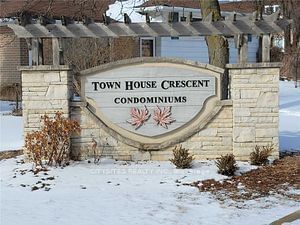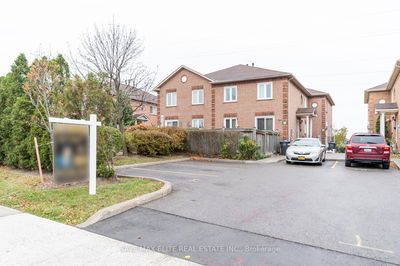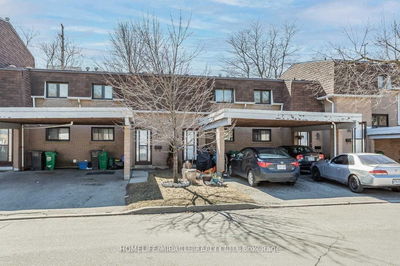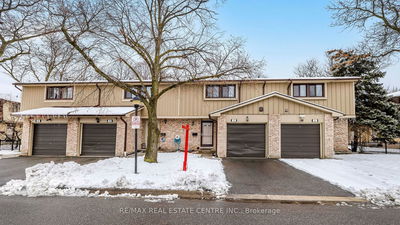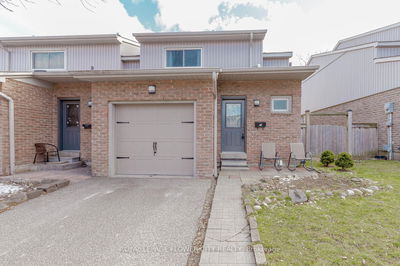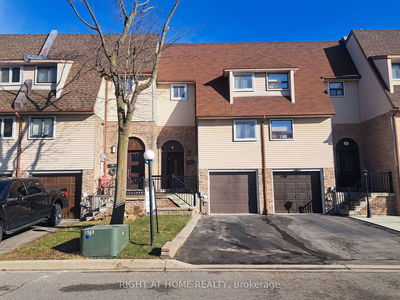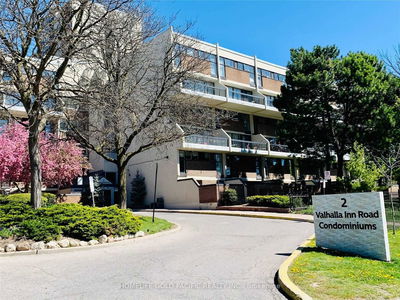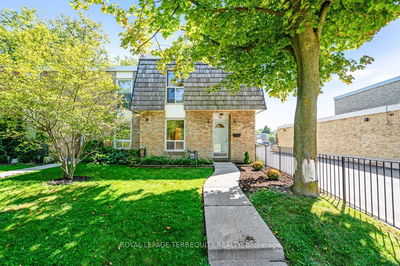The Perfect Family Home Does Not Exist... Or Does It? Welcome To 707 Burnhamthorpe Rd, Situated In The Highly Desired Markland Woods Neighbourhood In A Coveted Family-Friendly Community. Townhouse 53 Is Not Like The Rest. This Home Has Been Meticulously Maintained And Thoughtfully Updated With No Expenses Spared. East/West Exposure Ensures Maximum Sunlight Throughout The Day. The Main Floor Features An Eat-In Kitchen With Updated Stainless Steel Appliances, Spacious Living Room With A Walk-Out To The Serene Backyard, Separate Dining Room, Powder Room & Entry Closet. The Second Level Hosts Three Large Bedrooms - The Oversized Primary Bedroom Comfortably Fits A King Bed And Boasts Tons Of Closet Space, The Second Bedroom Includes A Large Double Closet And The Third Features A Walk-In Closet. The Second Floor Also Has A Linen Closet And A 4-Piece Bathroom With Lots Of Storage. The Basement Boasts High Ceilings, A Large Rec Room And Massive Workshop/Laundry Area With A Sink And Makes For Great Pantry Storage. Unbeatable Location Easy Access To Ttc/Islington Subway And Major Highways. Amazing Schools, Sherway Gardens, Centennial Park & Golf Courses, Shops/Grocery Stores, Airport & More All Nearby. Close To Plenty Of Green Space And Walking Trails. Additional Parking Spaces Can Be Rented Through Condo Corp For $40/mo.
부동산 특징
- 등록 날짜: Wednesday, April 17, 2024
- 가상 투어: View Virtual Tour for 53-707 Burnhamthorpe Road
- 도시: Toronto
- 이웃/동네: Markland Wood
- 전체 주소: 53-707 Burnhamthorpe Road, Toronto, M9C 2Z6, Ontario, Canada
- 주방: Eat-In Kitchen, Stainless Steel Appl, Window
- 거실: W/O To Patio, Laminate, California Shutters
- 리스팅 중개사: Bosley Real Estate Ltd. - Disclaimer: The information contained in this listing has not been verified by Bosley Real Estate Ltd. and should be verified by the buyer.

