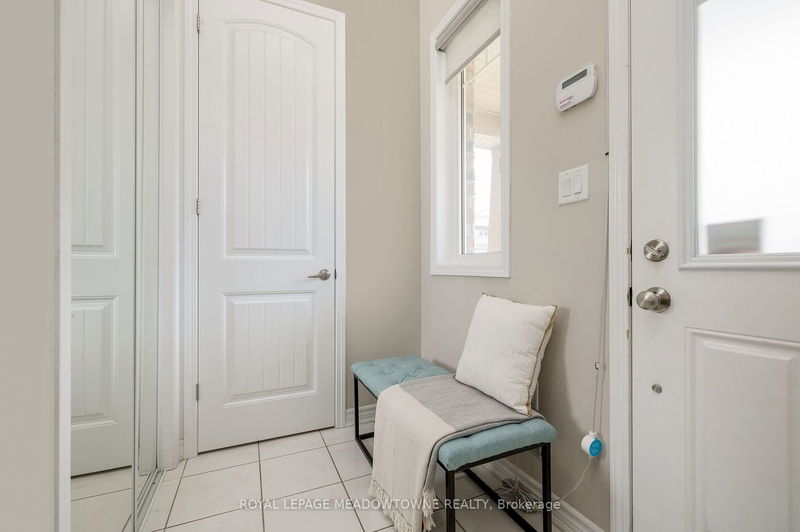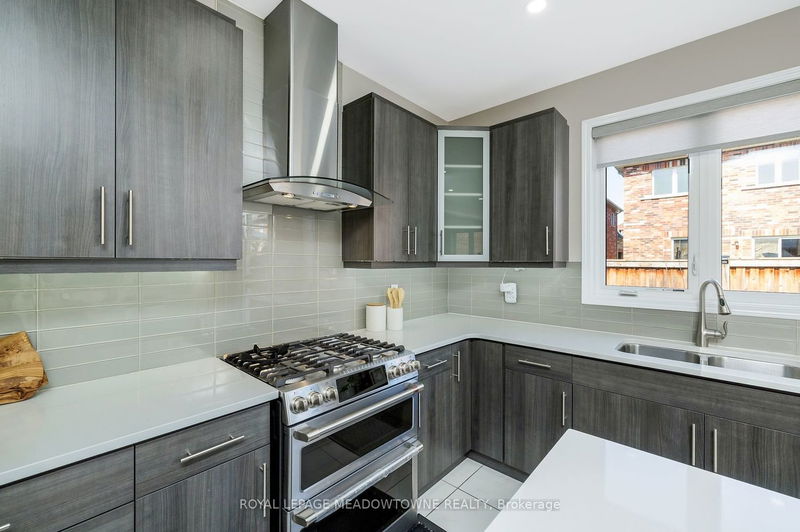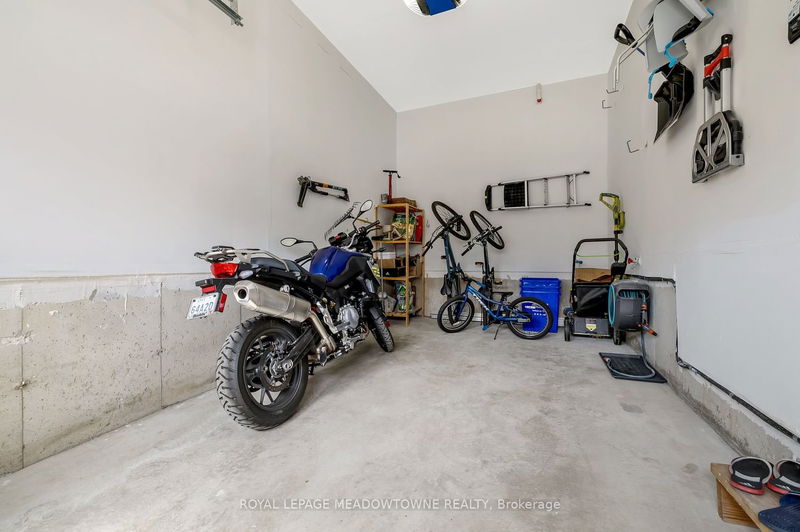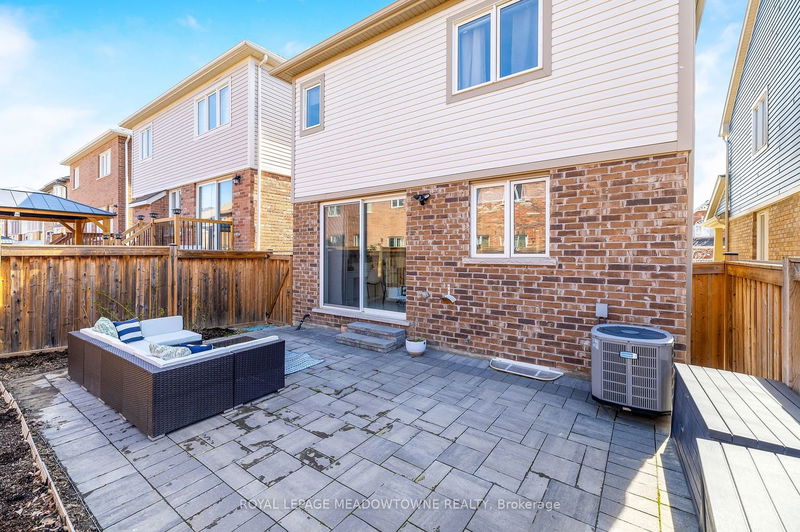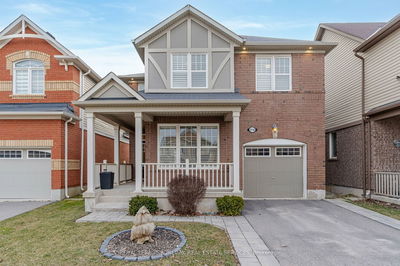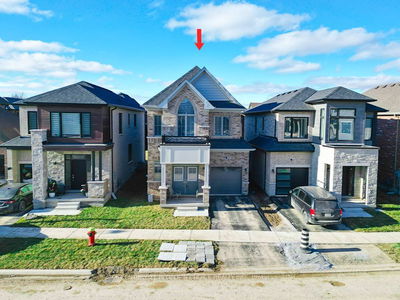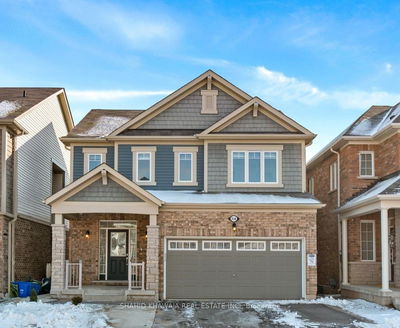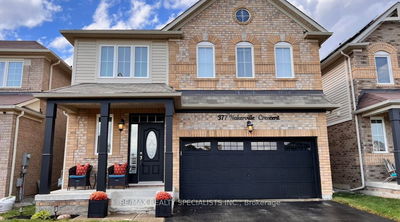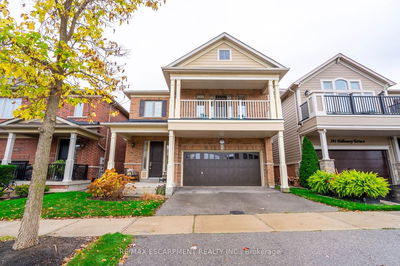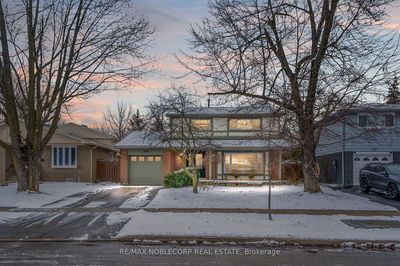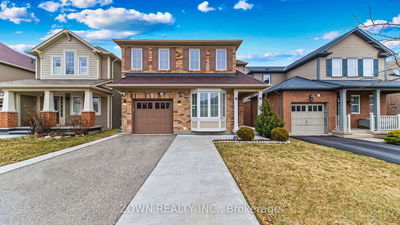Enjoy over 2,700 square feet of living space in this detached home on a low-traffic street. Versatile floor plan with two wall-to-wall custom-built cabinets on the main level, plus closet organizers in ALL bedrooms. Enjoy TWO walk-in closets in the primary bedroom if you love clothes, shoes and purses! Professionally finished basement with a separate side door entrance and a washroom with a shower. Interlock patio in backyard for outdoor entertaining. 200 amp panel and two EV chargers are already set-up for you, and side-by-side parking in the driveway will limit your frustrations with switching vehicles before work. Located at the end of the street, residents will enjoy easy access to a serene park, with a full trail connecting to multiple parks throughout the neighborhood. For families, the proximity of both Catholic and Public elementary schools within walking distance adds an extra layer of convenience to daily routines.
부동산 특징
- 등록 날짜: Wednesday, April 17, 2024
- 가상 투어: View Virtual Tour for 533 Bartleman Terrace
- 도시: Milton
- 이웃/동네: Coates
- 전체 주소: 533 Bartleman Terrace, Milton, L9T 9A2, Ontario, Canada
- 가족실: Hardwood Floor
- 주방: Centre Island, Stainless Steel Appl
- 리스팅 중개사: Royal Lepage Meadowtowne Realty - Disclaimer: The information contained in this listing has not been verified by Royal Lepage Meadowtowne Realty and should be verified by the buyer.





