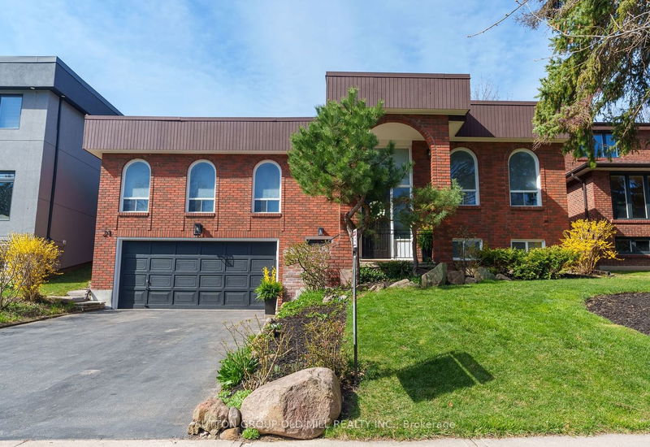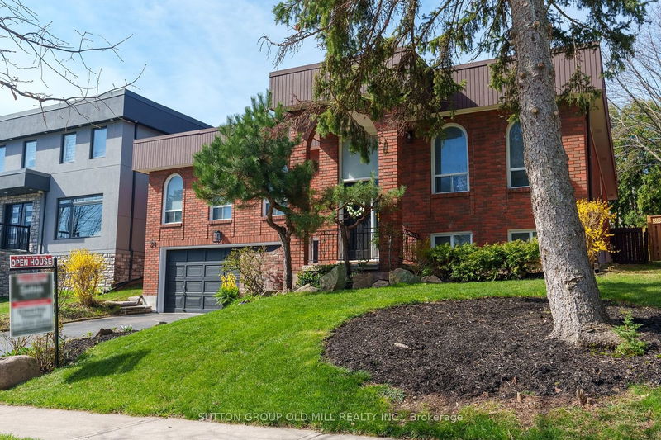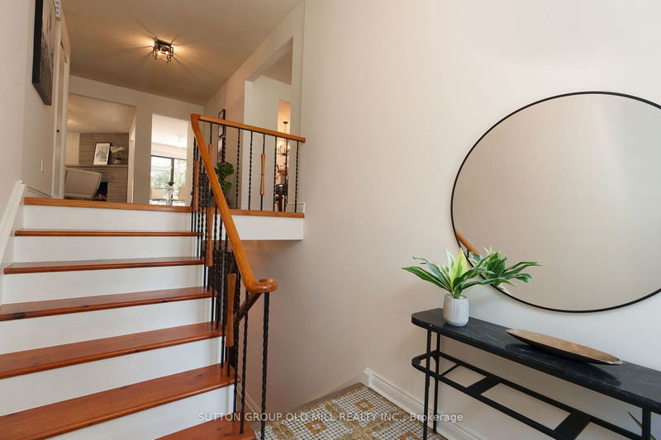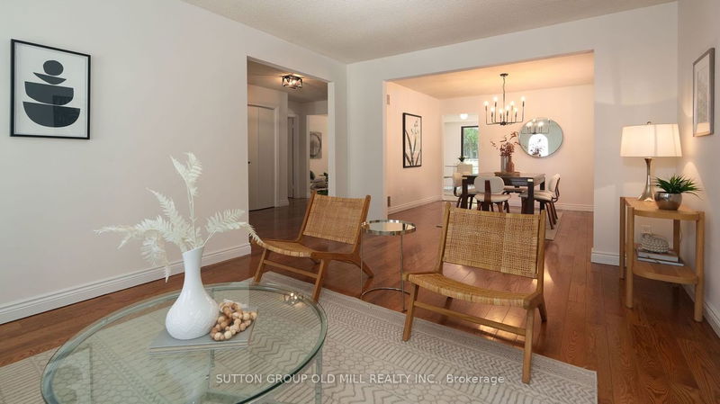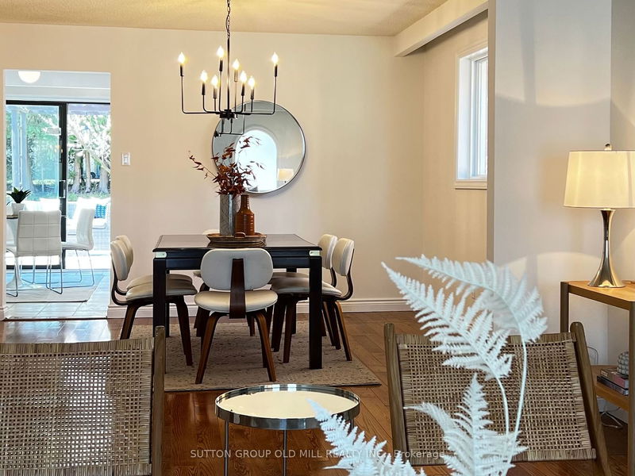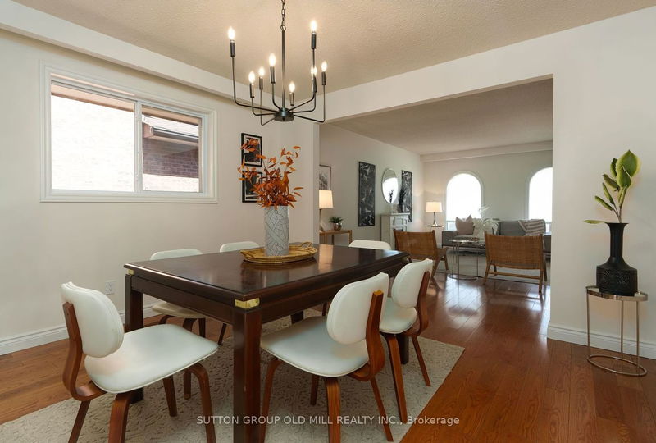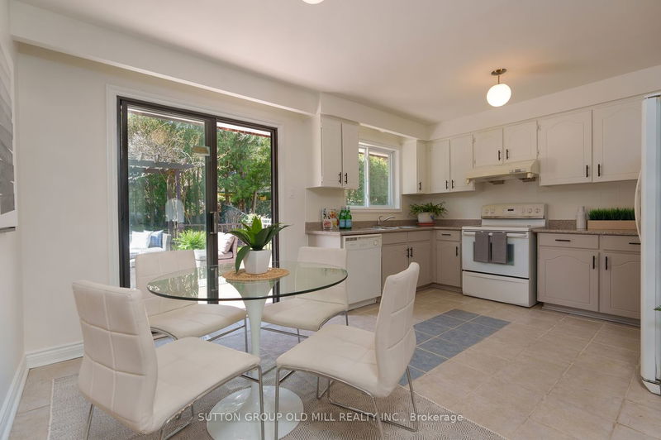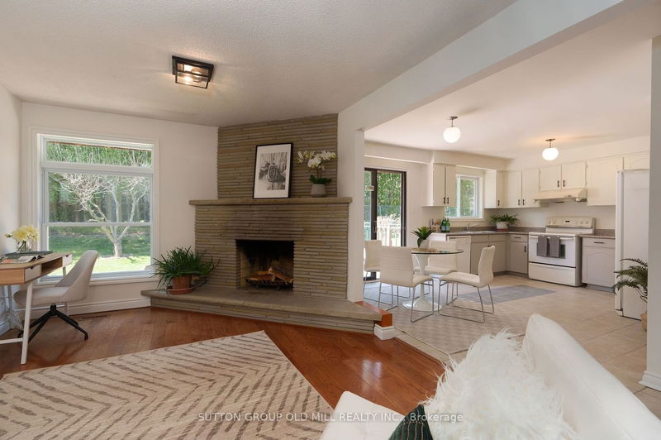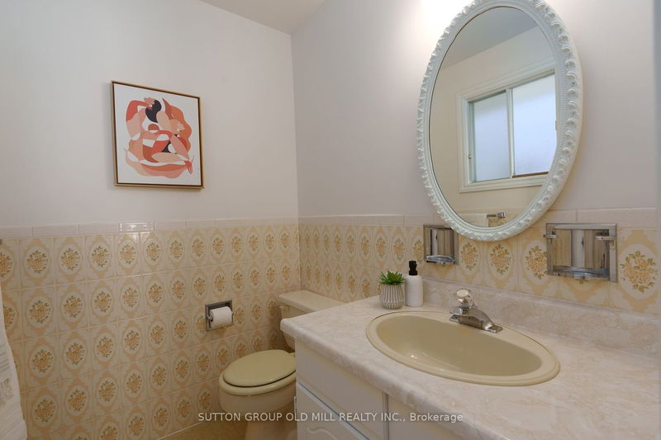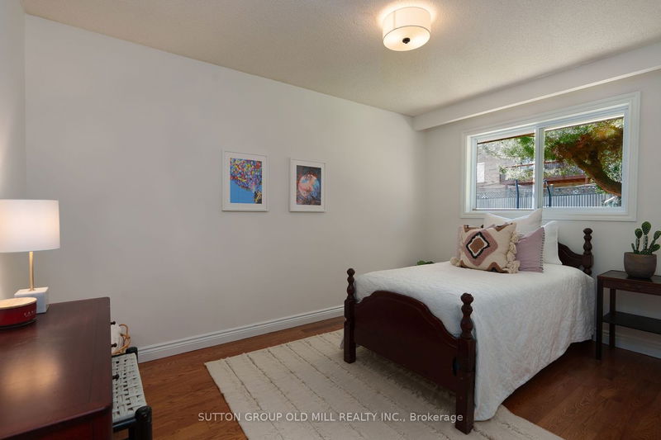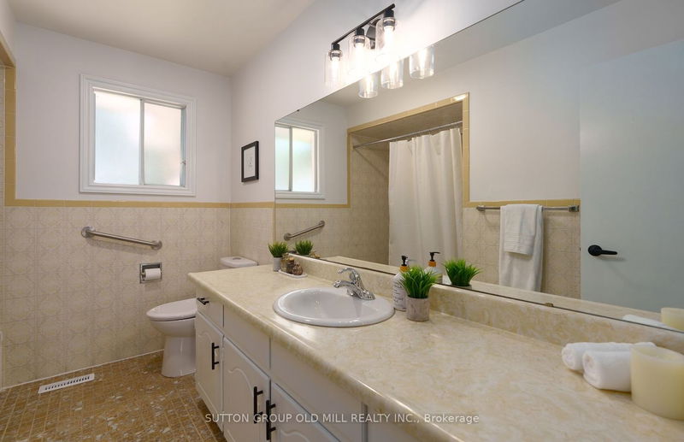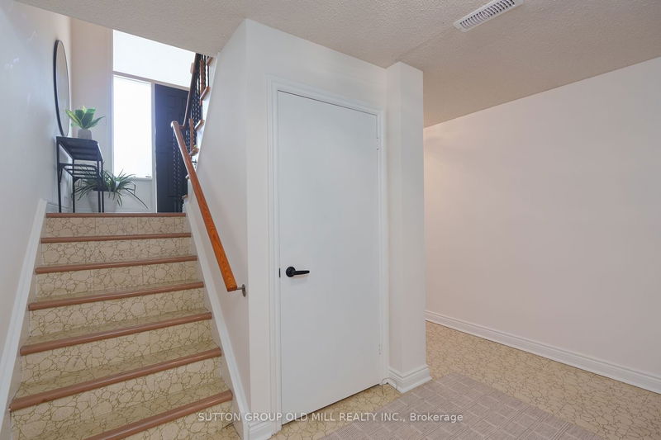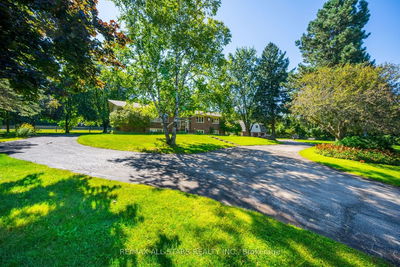A spacious family home in the prestigious sought-after Edenbridge-Humber Valley community offering a practical layout and endless possibilities for customization. Main Flr~1700 sf. Boasting solid hardwood floors, 2 fireplaces, an eat-in, sun-lit kitchen & family room overlooking a large deck/backyard with mature fruit trees. Raised bungalow 3+1 bedrooms and 2.5 baths. Separate entrance to a full height lower level for a nanny/in-law apt. with separate kitchen. Ample storage including cantina, double attached garage, and a coveted school district. Surrounded by upscale residences, close to Eden Valley park, walking trails and transportation. This freshly painted home presents a rare opportunity to live as-is now with the opportunity to add your personal touches and create your dream home.
부동산 특징
- 등록 날짜: Wednesday, April 17, 2024
- 도시: Toronto
- 이웃/동네: Edenbridge-Humber Valley
- 중요 교차로: Islington/Eglinton
- 전체 주소: 21 Robaldon Road, Toronto, M9A 5A8, Ontario, Canada
- 거실: Hardwood Floor
- 주방: W/O To Deck, Eat-In Kitchen, Ceramic Floor
- 가족실: O/Looks Backyard, Fireplace, Hardwood Floor
- 주방: Eat-In Kitchen
- 리스팅 중개사: Sutton Group Old Mill Realty Inc. - Disclaimer: The information contained in this listing has not been verified by Sutton Group Old Mill Realty Inc. and should be verified by the buyer.

