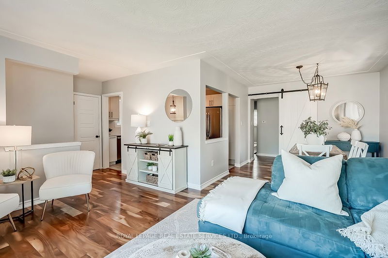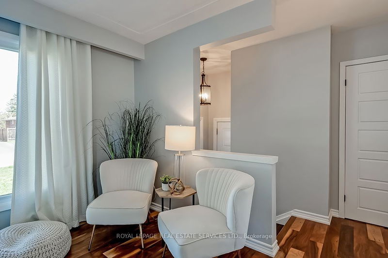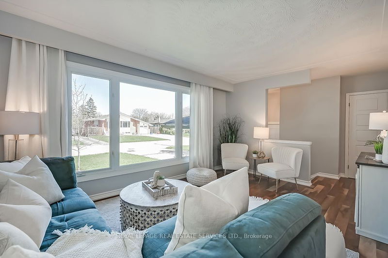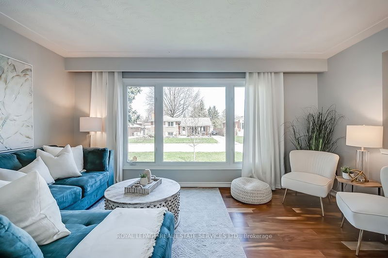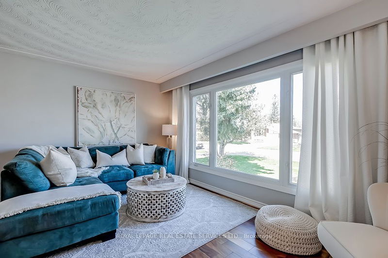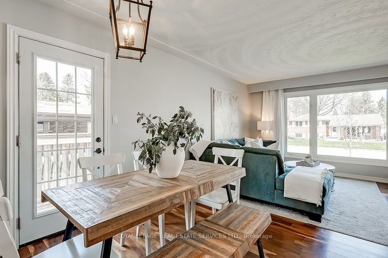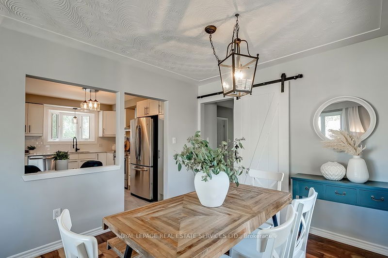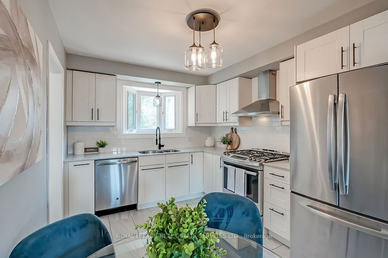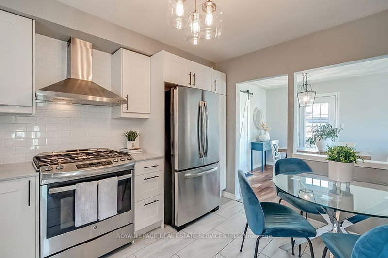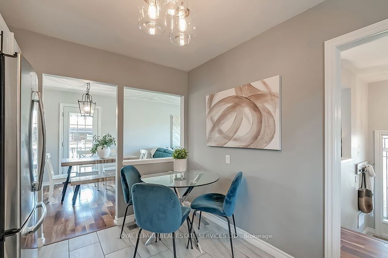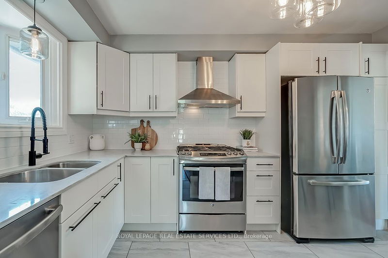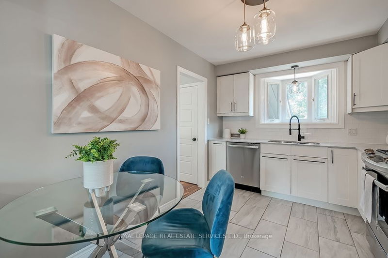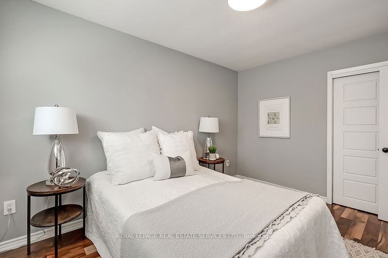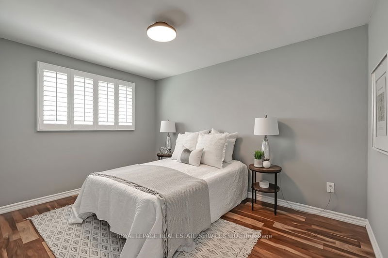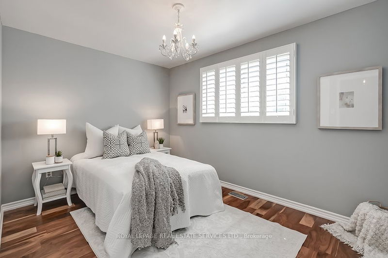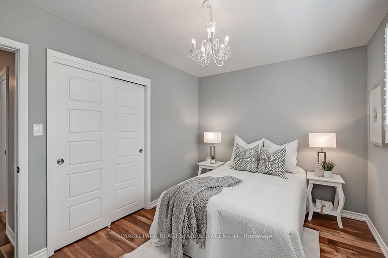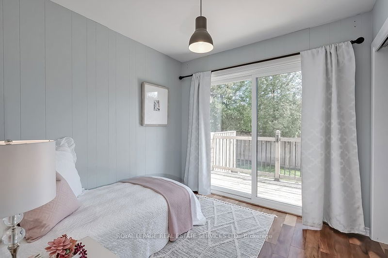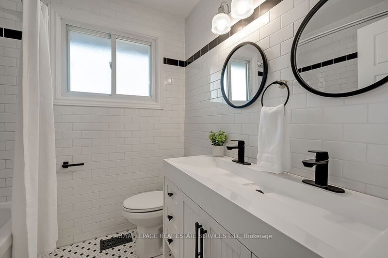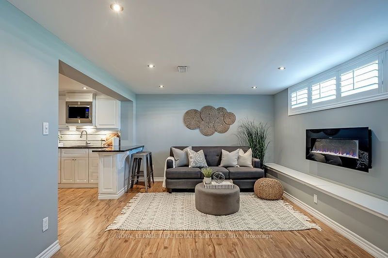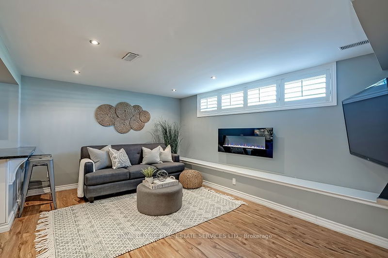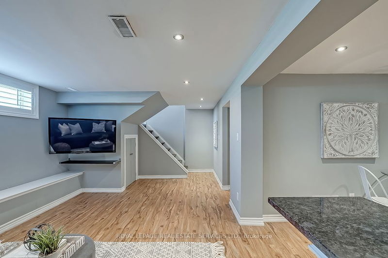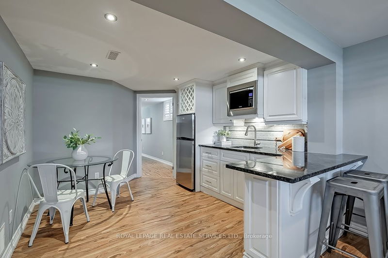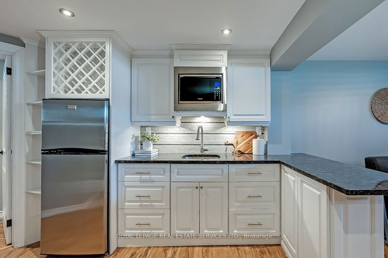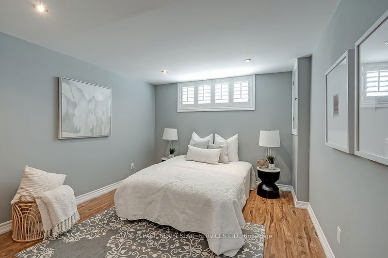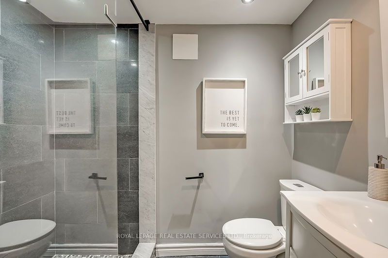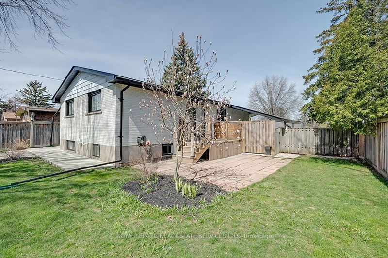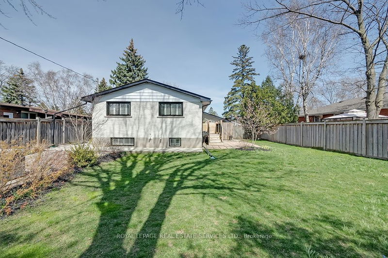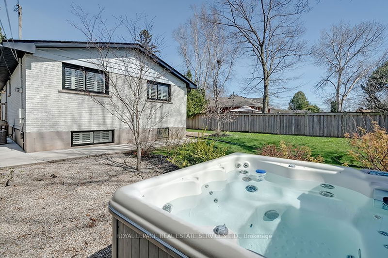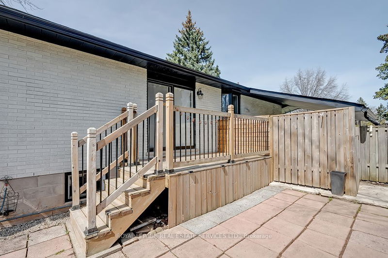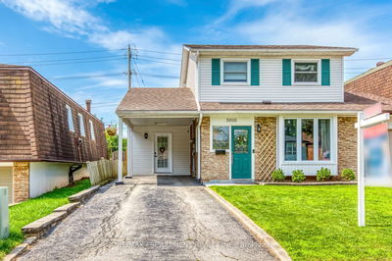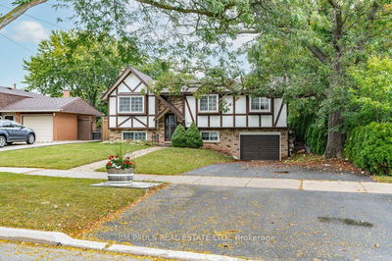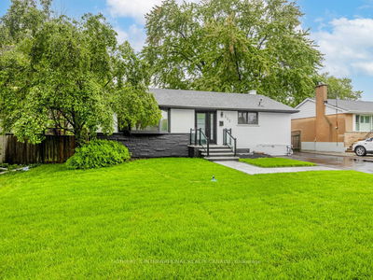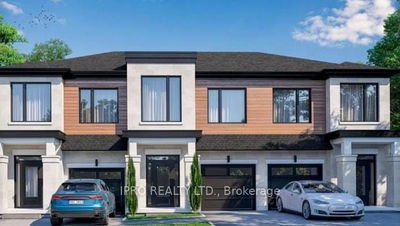Wow! Renovated Raised Bungalow in Sought After Elizabeth Gardens. Fantastic TurnKey Detached Finished in Contemporary Decor w 3+1 Bed, 2 Baths w Finished Lower Level w In-Law suite Potential. This home has been updated from the inside out. The interior is carpet free w Hardwood Flrs on the main level w a fantastic open concept floor-plan w a Gourmet Eat-in Kitchen w white shaker style cabinetry, Quartz Counters, Under-mount sink, subway tile backsplash, Stainless Appliances. Spacious Living Rm. w Large Picture window, Sep. Dining Rm w direct access to side-yard. 3 good sized bedrooms w California Shutters & custom closet organizers & updated 5pc main bath. The Lower Level offers w Separate Entrance, 3pc Bath, Spacious Bedrm w Walk-in Closet & Kitchenette open to Family Rm. w F/P, Laundry room & Storage/Utility Rm. Located on a Quiet Street w a Mature, Private Lot 60' x 120', Carport & parking for 5 cars, 3 entrances to backyard. Fully fenced yard w Hot Tub, Side deck, 2 sheds, back patio and loads of potential to create your backyard oasis! This property is located in a convenient location, close to the lake, Major HWY's, Schools & Amenities. Don't miss this Fantastic Opportunity!
부동산 특징
- 등록 날짜: Wednesday, April 17, 2024
- 가상 투어: View Virtual Tour for 376 Duncombe Drive
- 도시: Burlington
- 이웃/동네: Appleby
- 중요 교차로: New St To Hampton Heath Rd To Mericourt Rd To Duncombe Drive
- 전체 주소: 376 Duncombe Drive, Burlington, L7L 4M3, Ontario, Canada
- 거실: Main
- 주방: B/I Appliances
- 주방: Lower
- 리스팅 중개사: Royal Lepage Real Estate Services Ltd. - Disclaimer: The information contained in this listing has not been verified by Royal Lepage Real Estate Services Ltd. and should be verified by the buyer.


