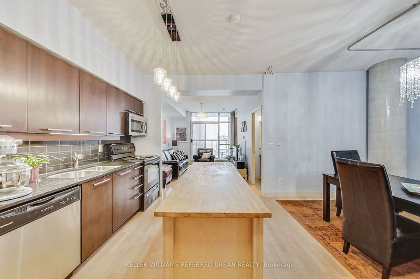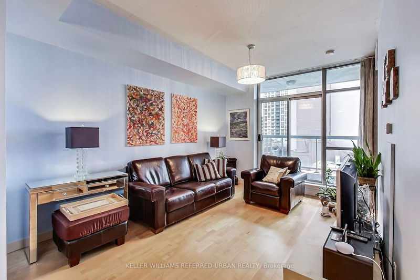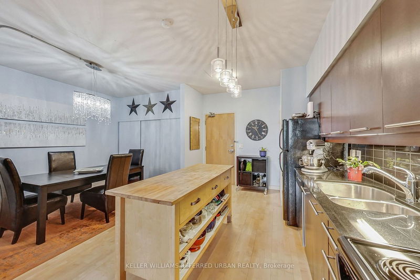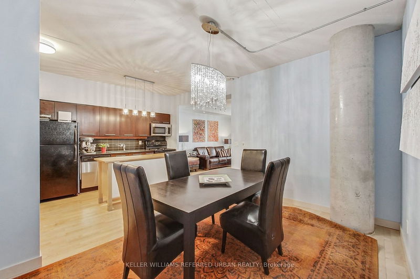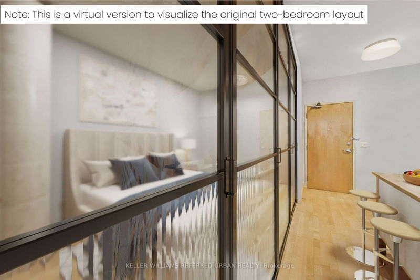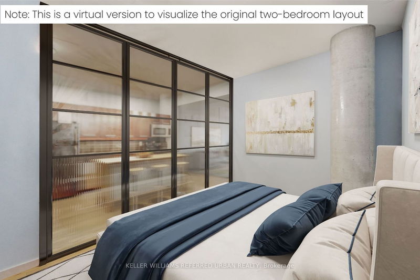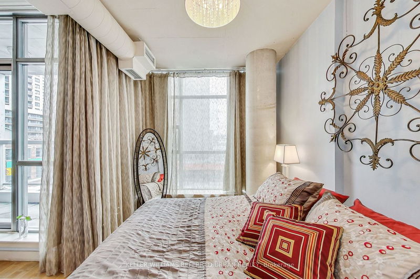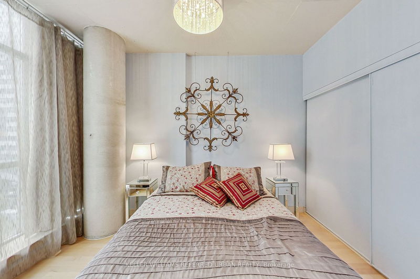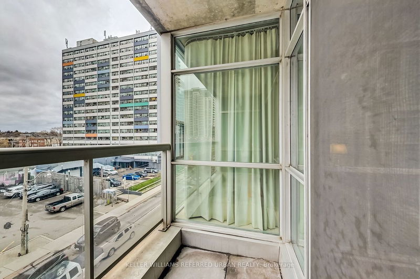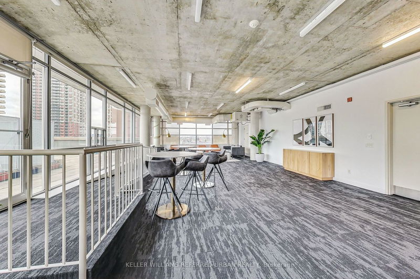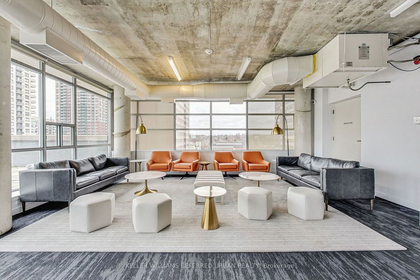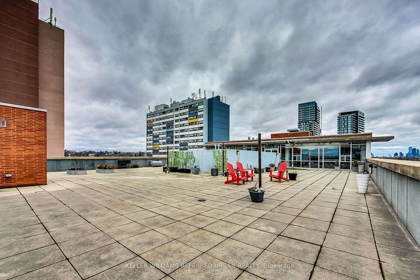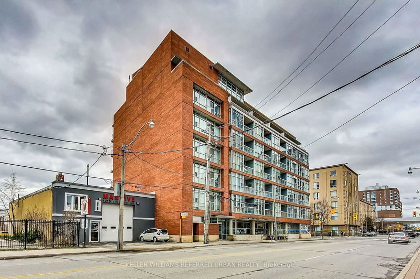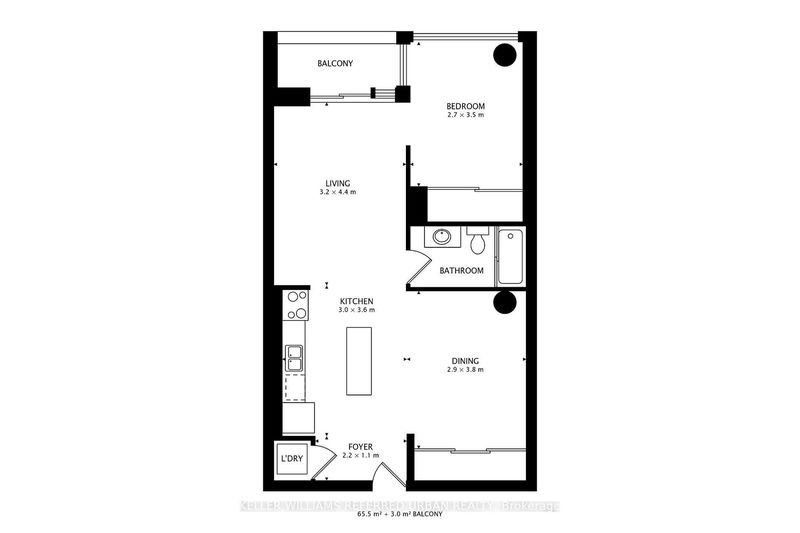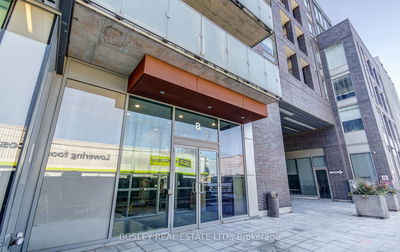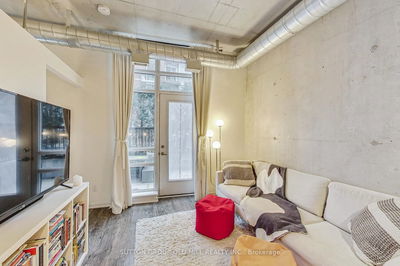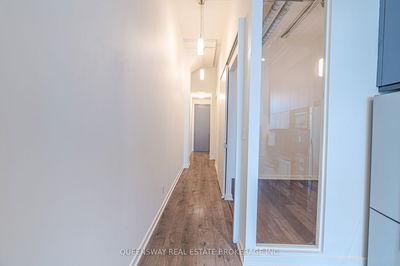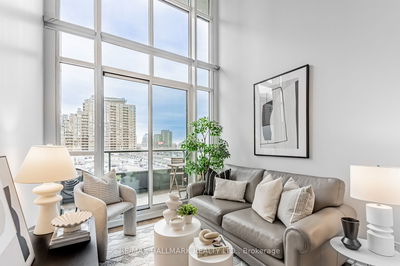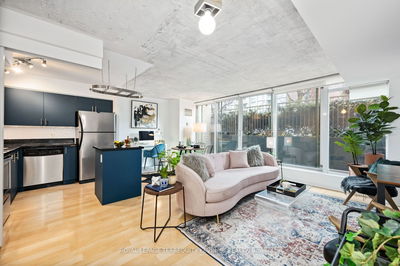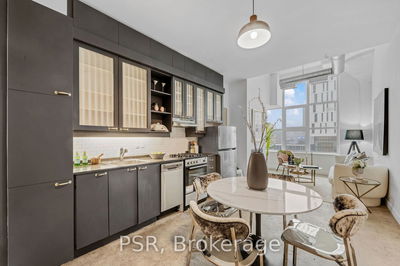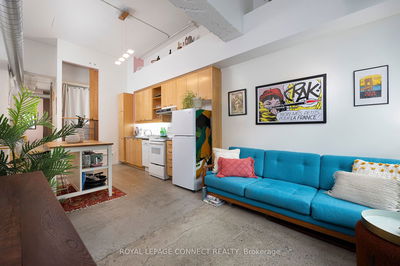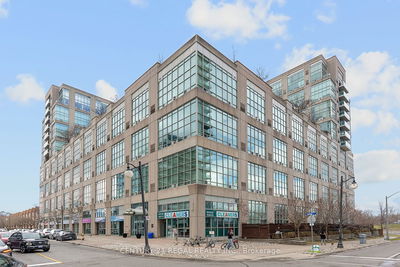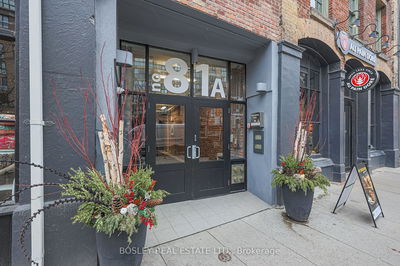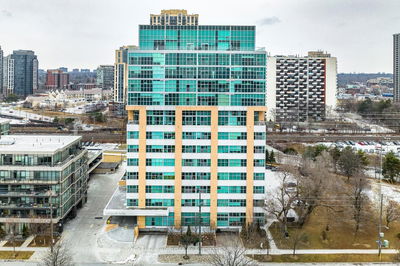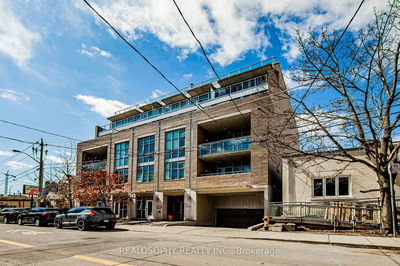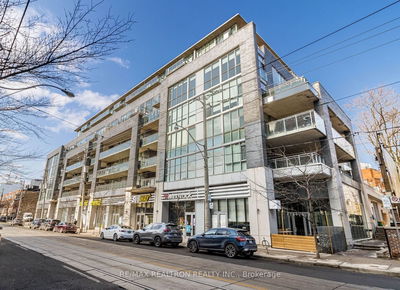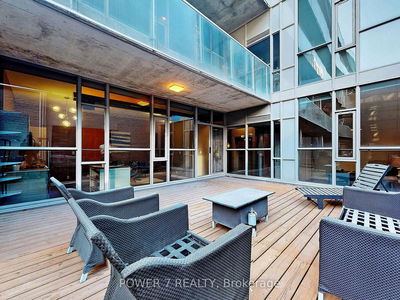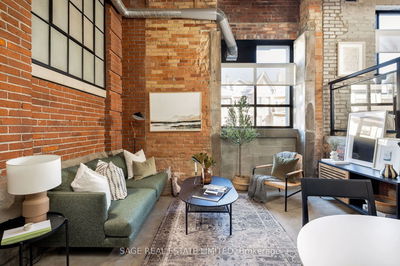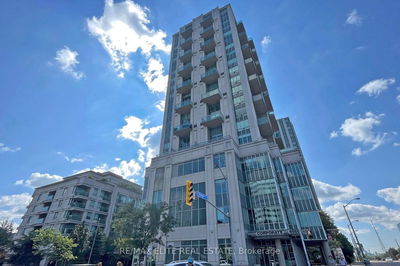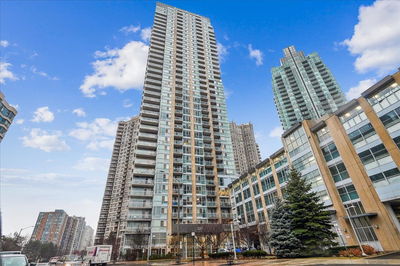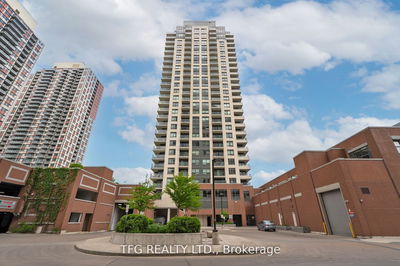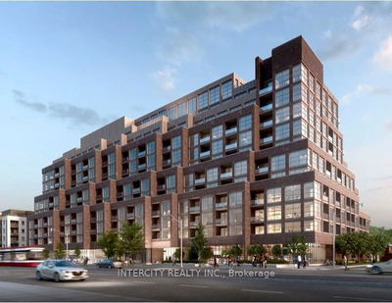Step into a slice of loft heaven in this over 700sqft gem at Chelsea Lofts. With its soaring 9' exposed concrete ceilings and columns, this space screams chic from every angle. Originally a two-bedroom setup, we've opened it up to a breezy 1+den perfect for entertaining or your dream office. Fancy the original layout? We've got you covered with a snazzy virtual reno shown in our photos that maps out how easily you can bring it back. The suite is decked out with an updated shower, a spacious kitchen, and loads of windows to flood your days with sunshine. Not to mention, the maintenance fees are as reasonable as they get in this boutique beauty. Nestled in a buzzing up-and-coming area, this loft isn't just a place to live its a lifestyle waiting to happen. Dive into the urban life you've been dreaming of!
부동산 특징
- 등록 날짜: Wednesday, April 17, 2024
- 가상 투어: View Virtual Tour for 409-1375 Dupont Street
- 도시: Toronto
- 이웃/동네: Dovercourt-Wallace Emerson-Junction
- 전체 주소: 409-1375 Dupont Street, Toronto, M6H 4J8, Ontario, Canada
- 주방: Hardwood Floor, Modern Kitchen
- 거실: Hardwood Floor, Combined W/Dining, W/O To Balcony
- 리스팅 중개사: Keller Williams Referred Urban Realty - Disclaimer: The information contained in this listing has not been verified by Keller Williams Referred Urban Realty and should be verified by the buyer.

