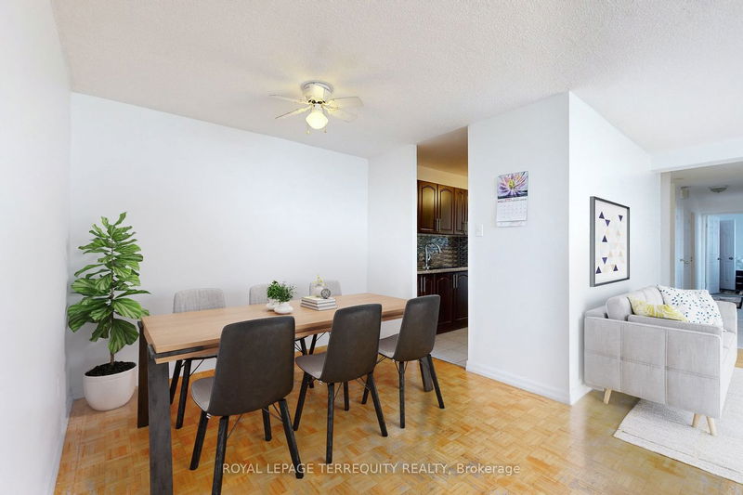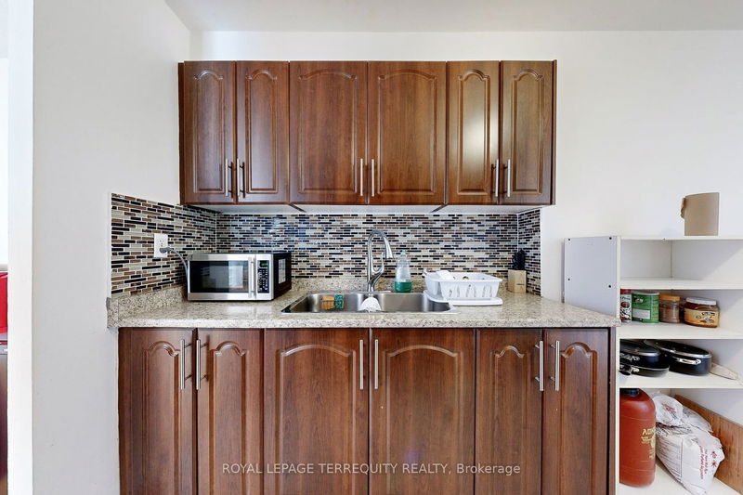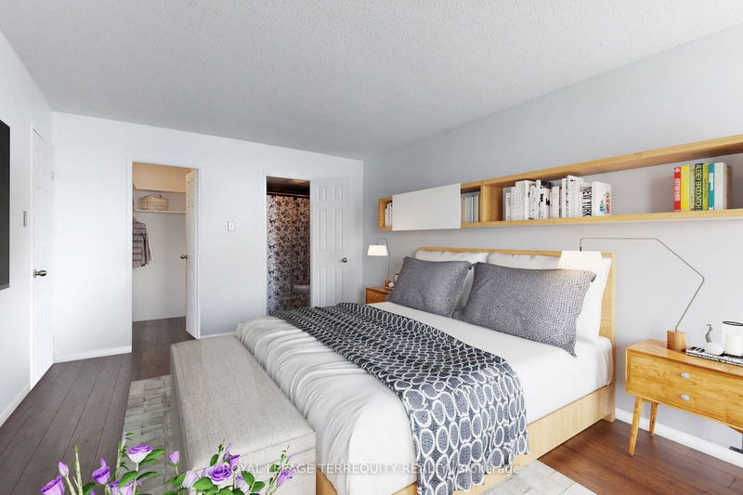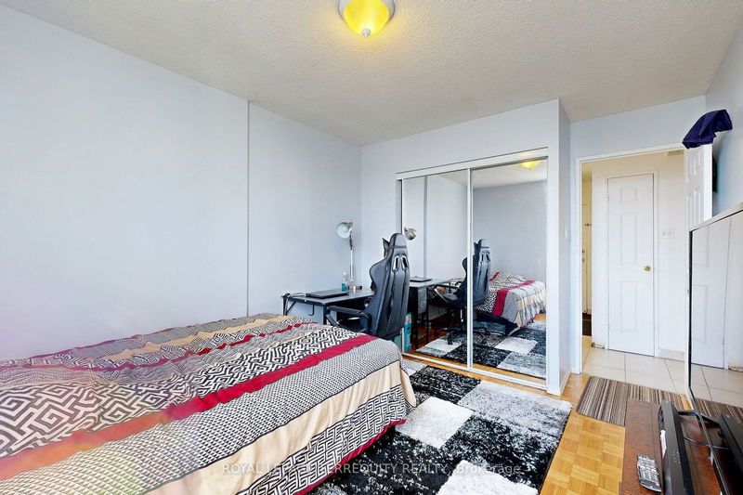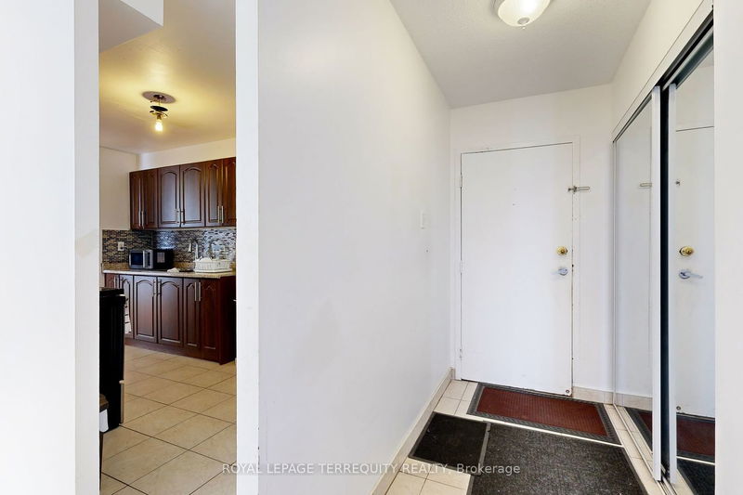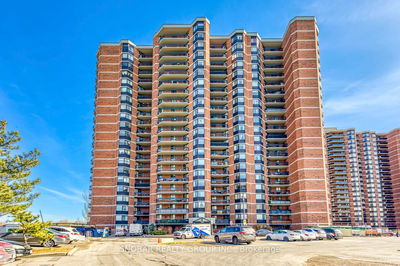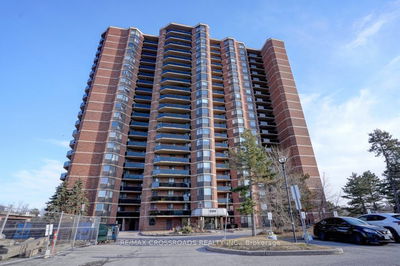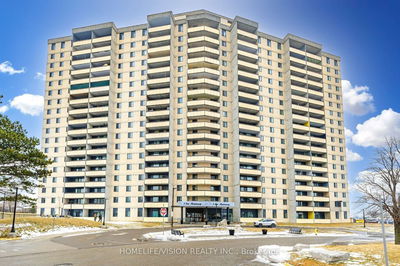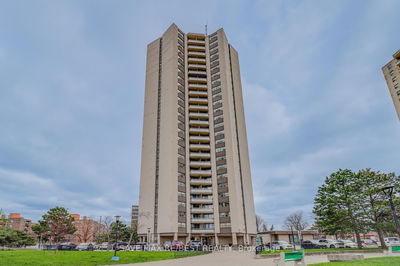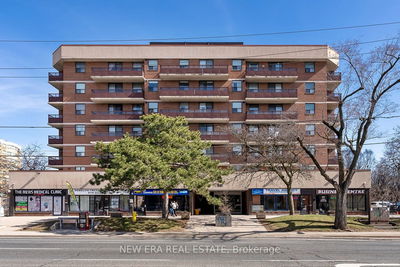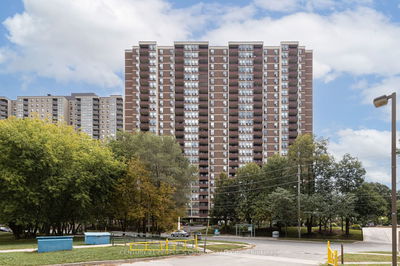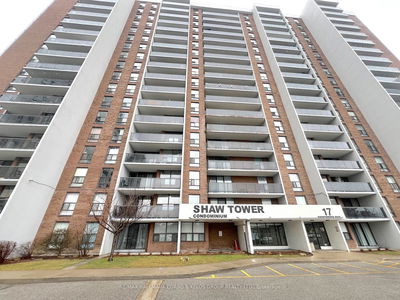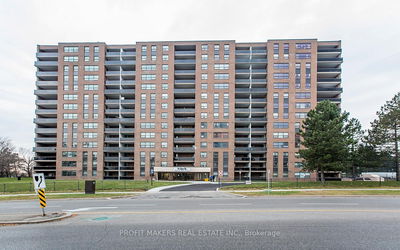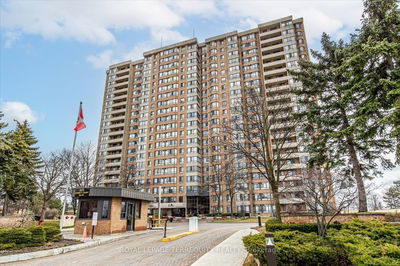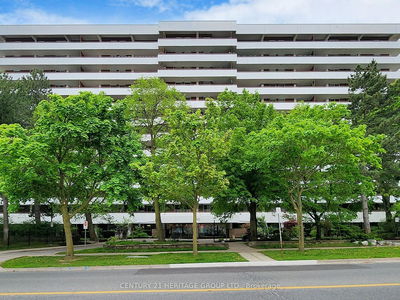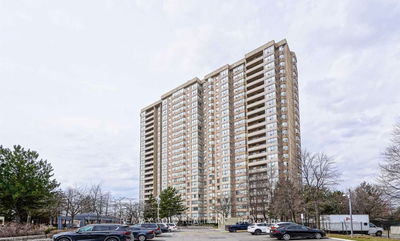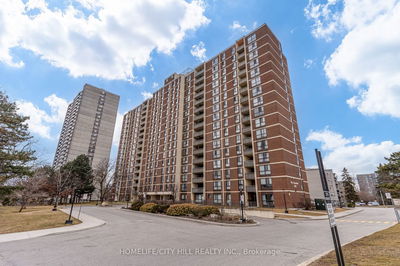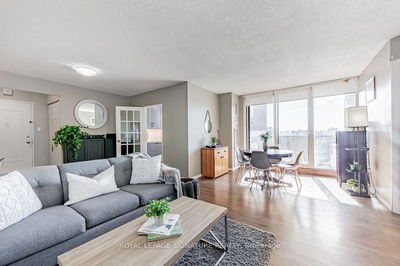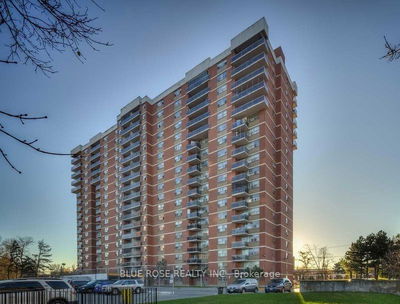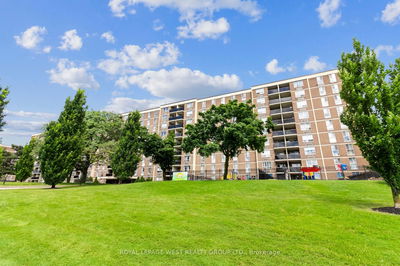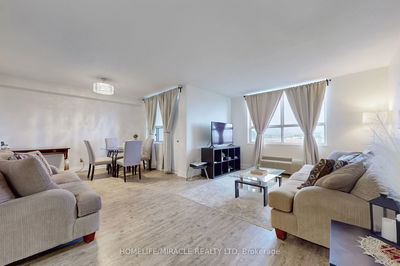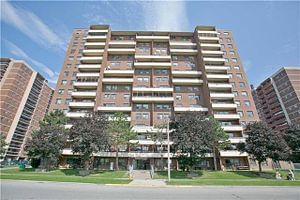Welcome to this HUGE three bedroom, very bright condo. SOME PICTURES ARE VIRTUALLY STAGED. Very spacious, bright, open concept living & dining rooms with access to the balcony greet you. Nice red accent wall. Kitchen is eat-in with upgraded cupboards, counter tops and ceramic floor. Primary bedroom with renovated laminate floor is large enough for two queen-sized beds, and includes a 4 pc ensuite, & walk-in closet. The other two bedrooms have large closets. Tons of storage in the large utility room, hall and linen closets. Two parking spaces included. Maintenance fees include heat, water, cable & internet, bldg insurance, common elements and the 2 parking spaces. Hydro & property taxes are not included in the maintenance fees.
부동산 특징
- 등록 날짜: Thursday, April 18, 2024
- 도시: Toronto
- 이웃/동네: Mount Olive-Silverstone-Jamestown
- 중요 교차로: Kipling/Finch
- 전체 주소: 1102-2645 Kipling Avenue, Toronto, M9V 3S6, Ontario, Canada
- 거실: Combined W/Dining, Parquet Floor, W/O To Balcony
- 주방: Eat-In Kitchen, Ceramic Floor, Galley Kitchen
- 리스팅 중개사: Royal Lepage Terrequity Realty - Disclaimer: The information contained in this listing has not been verified by Royal Lepage Terrequity Realty and should be verified by the buyer.


