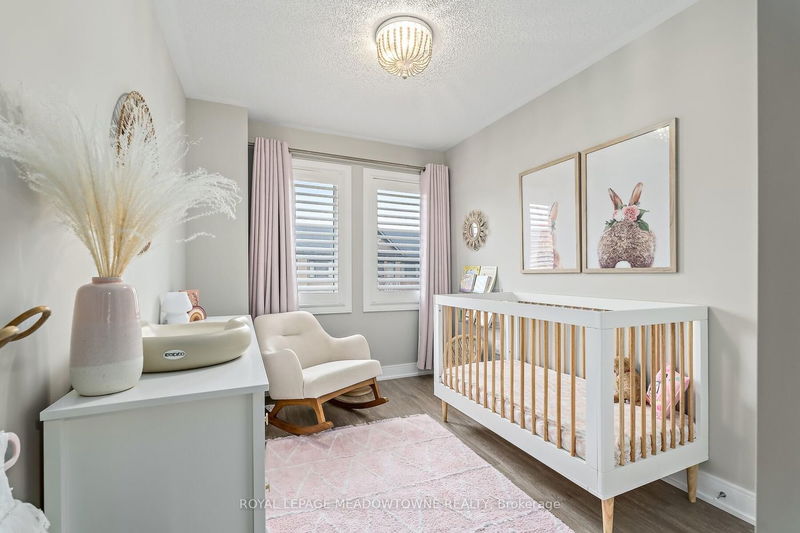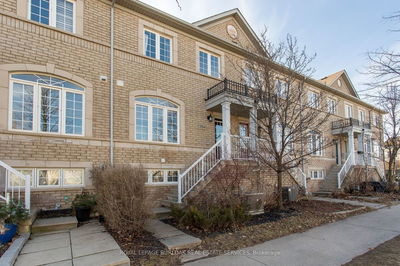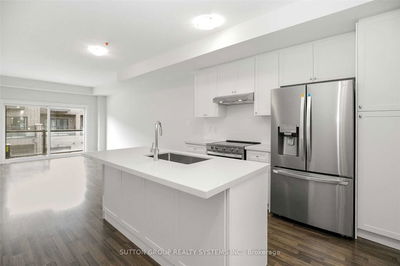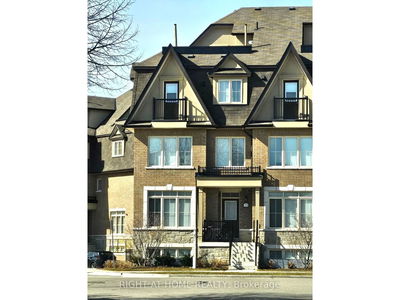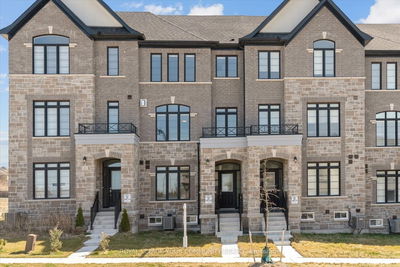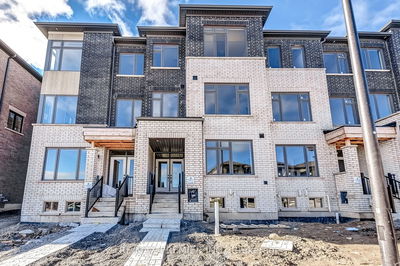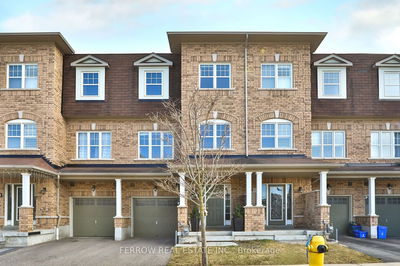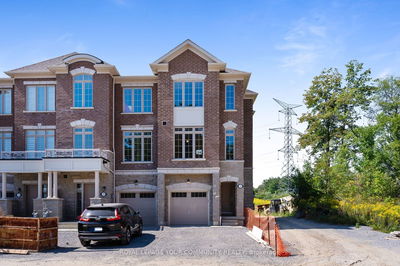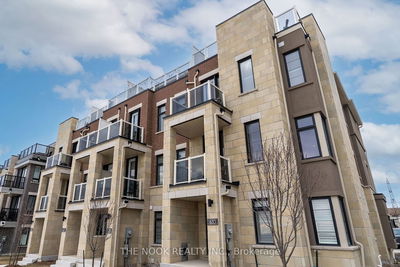Stunning 3-storey townhome with a finished basement in Georgetown offers abundant living space. Enjoy the convenience of a private driveway and 1-car garage in this end unit townhome, along with a private backyard. The kitchen features white shaker-style cabinets, granite countertops, and built-in stainless steel appliances, with double sliding doors leading to a balcony. Open concept living room showcases large front-facing windows, 9-ft ceilings, hard wood floors and an excellent, comfortable layout. Hardwood staircases throughout that continue the floorpan seamlessly. The primary suite boasts a 4-piece ensuite bathroom and walk-in closet, accompanied by 2 other spacious bedrooms. With 2,054 square feet of living space plus the finished basement, there is more than enough living space in this home. Situated in a fantastic family-friendly neighbourhood, backing onto a park, and is surrounded with excellent schools nearby for children of all ages.
부동산 특징
- 등록 날짜: Thursday, April 18, 2024
- 가상 투어: View Virtual Tour for 21 Whitehorn Lane
- 도시: Halton Hills
- 이웃/동네: Georgetown
- 중요 교차로: Mtnvw Rd N & Stewart Maclaren
- 전체 주소: 21 Whitehorn Lane, Halton Hills, L7G 0K1, Ontario, Canada
- 주방: Quartz Counter, Centre Island, W/O To Balcony
- 거실: Hardwood Floor, Large Window, Open Concept
- 가족실: 2 Pc Bath, Broadloom, Window
- 리스팅 중개사: Royal Lepage Meadowtowne Realty - Disclaimer: The information contained in this listing has not been verified by Royal Lepage Meadowtowne Realty and should be verified by the buyer.































