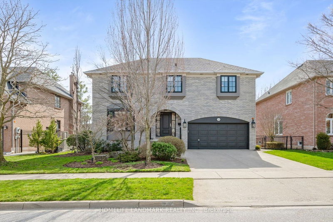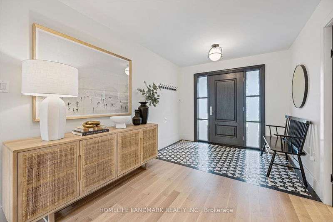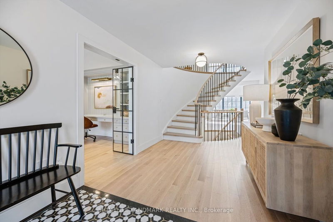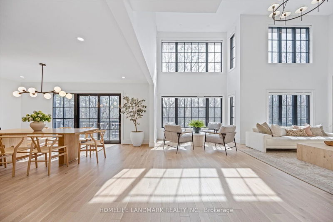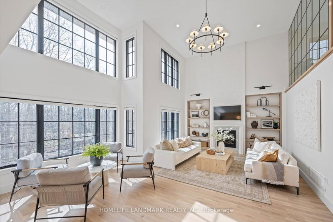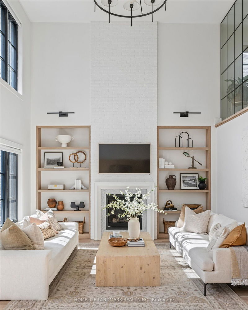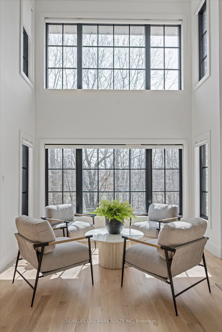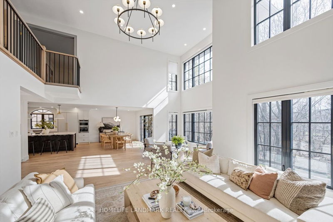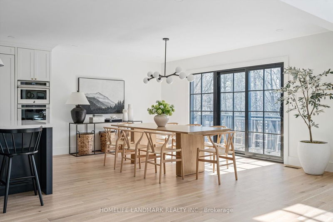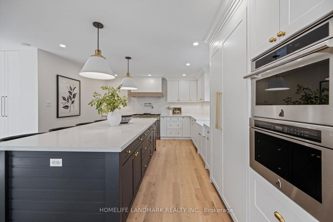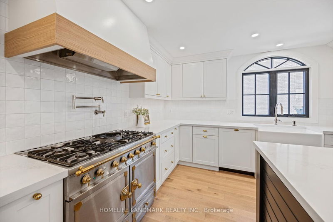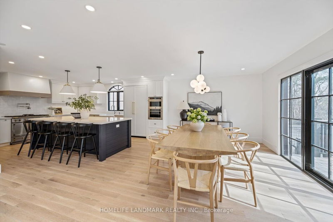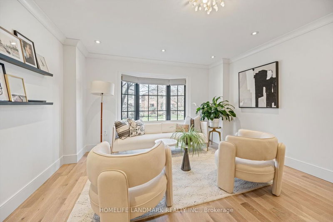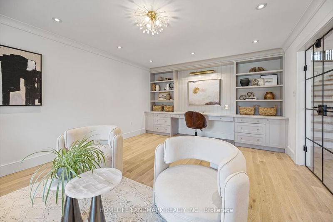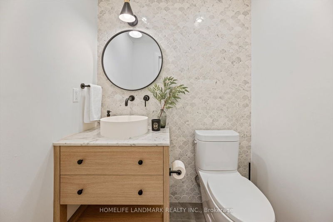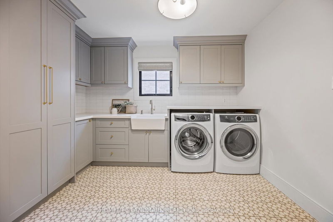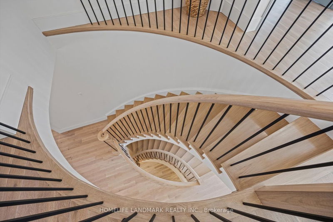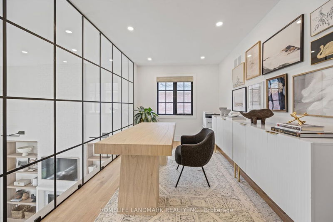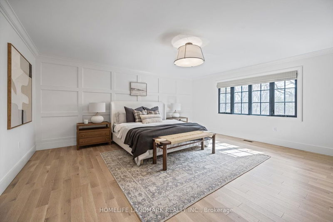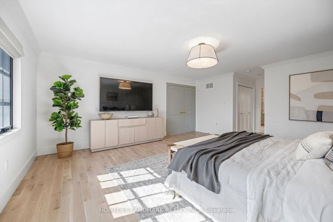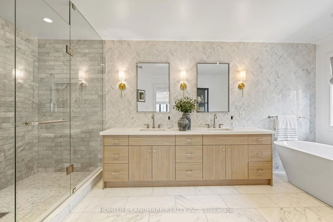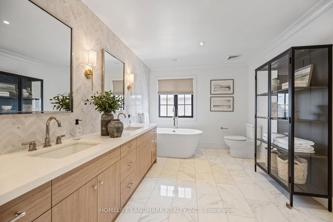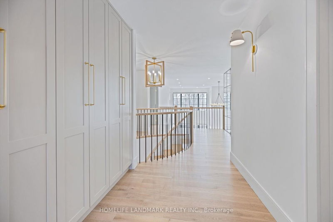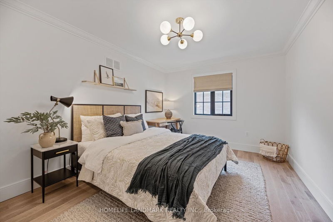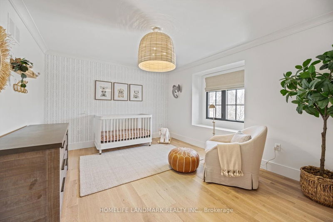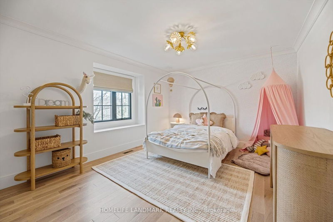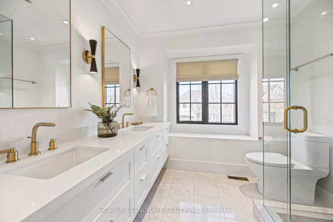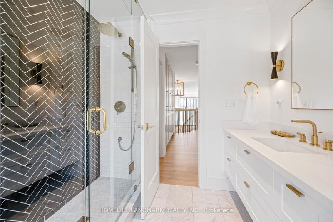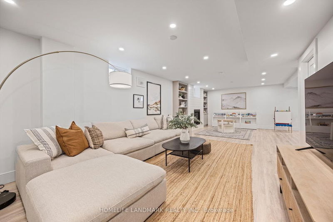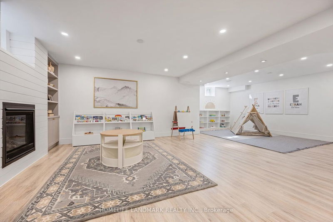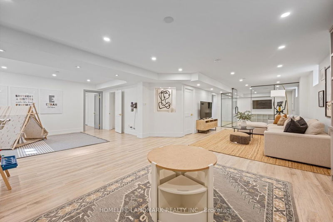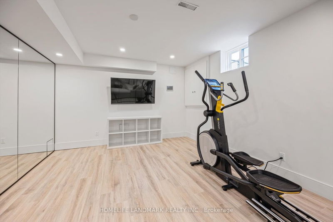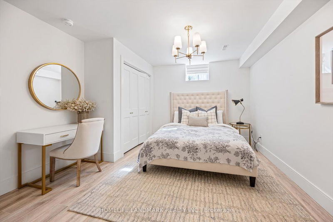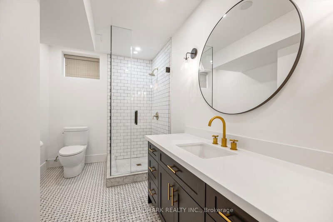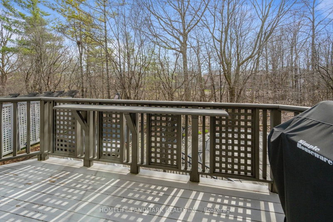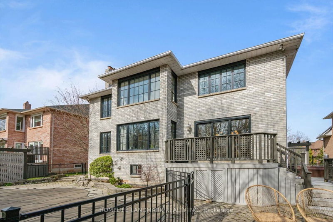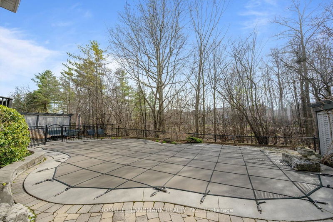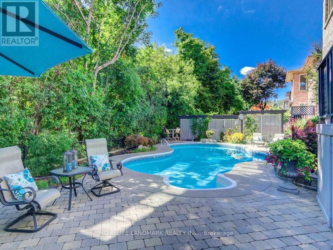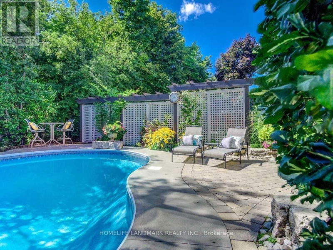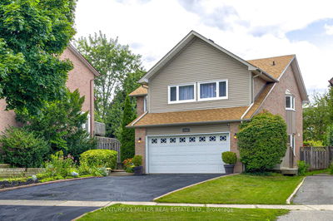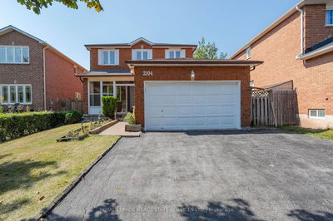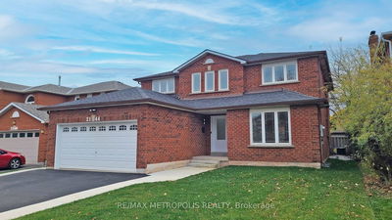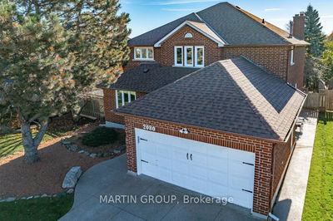Welcome to 2048 Peak Pl, a modern masterpiece nestled against a serene ravine backdrop. This stunning home underwent a $700K renovation in 2021 and now offers nearly 5,500 sq ft of luxury living space, redesigned top-to-bottom with high-end materials and impeccable detail. The chefs kitchen boasts custom cabinetry, CaesarStone quartz countertops, a La Cornue gas range, a JennAir integrated refrigerator, and other premium built-in appliances. An open-concept layout, an impressive two-story great room, custom glass partitions, expansive heritage windows, and 5-inch plank solid white oak hardwood flooring throughout create a fresh, modern, sun-filled oasis. Luxurious bathrooms feature exquisite marble tiling and custom remote-controlled window coverings. Cozy gas fireplaces and resort-style amenities such as a heated in-ground pool, hot tub, and meticulously maintained gardens elevate the living experience. Two separate offices provide ideal work-from-home spaces, complemented by a comprehensive sprinkler system and more. Perfectly blending modern luxury with welcoming warmth, 2048 Peak Pl epitomizes sophisticated living for those who appreciate the finer details in life.
부동산 특징
- 등록 날짜: Thursday, April 18, 2024
- 도시: Oakville
- 이웃/동네: River Oaks
- 중요 교차로: Trafalgar And River Oaks
- 거실: Hardwood Floor, O/Looks Frontyard
- 주방: Modern Kitchen, Breakfast Area, Combined W/Dining
- 가족실: Hardwood Floor, Fireplace, Double Stairs
- 리스팅 중개사: Homelife Landmark Realty Inc. - Disclaimer: The information contained in this listing has not been verified by Homelife Landmark Realty Inc. and should be verified by the buyer.

