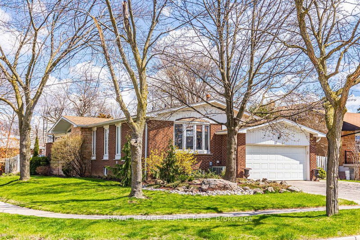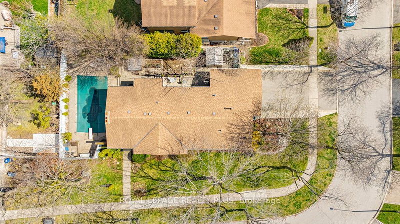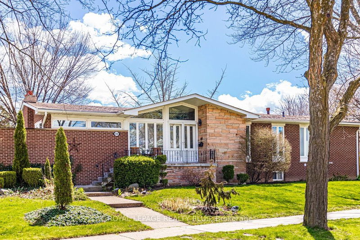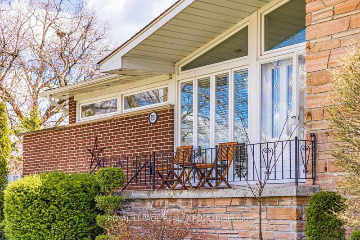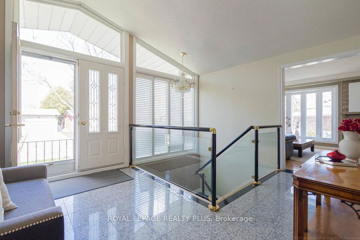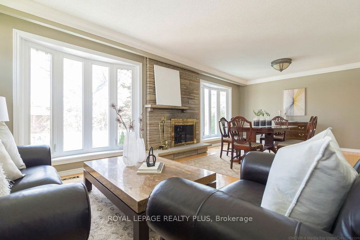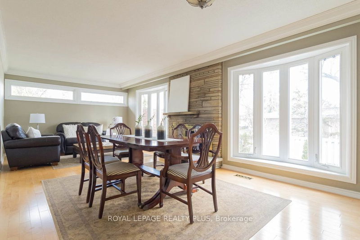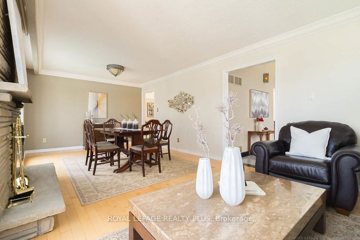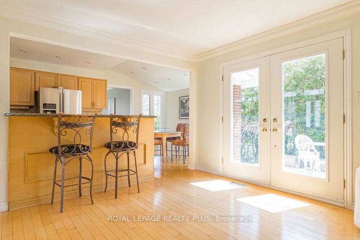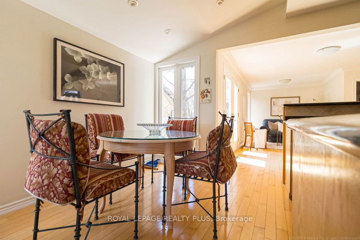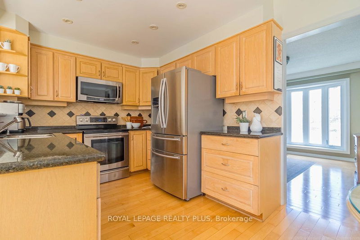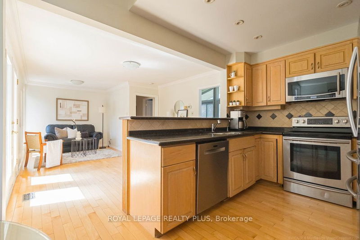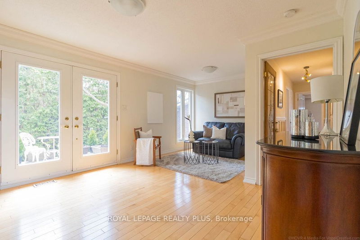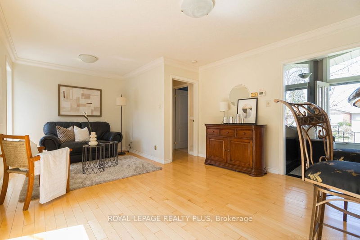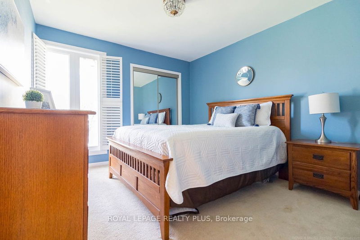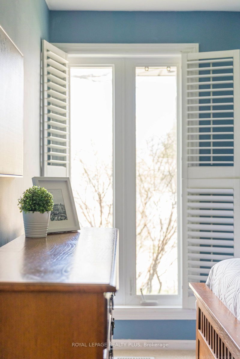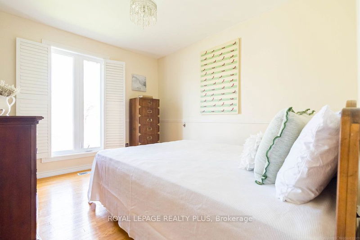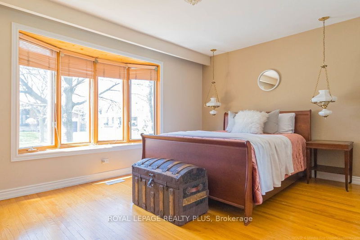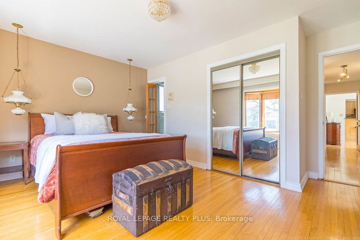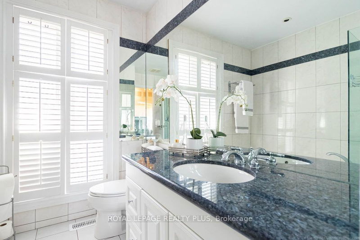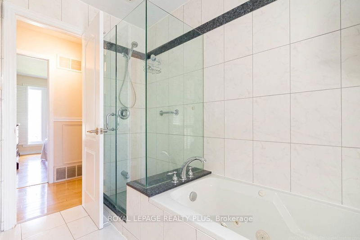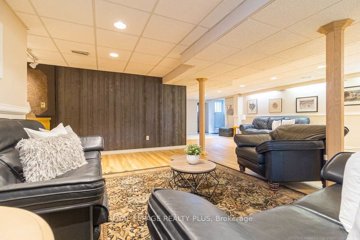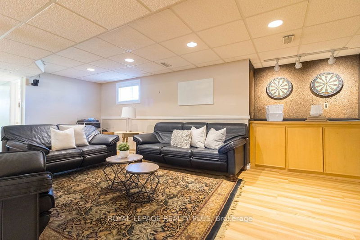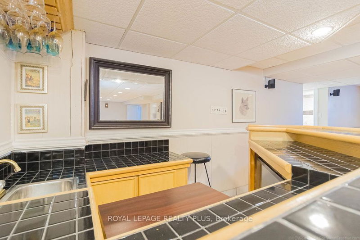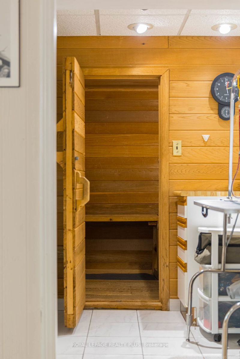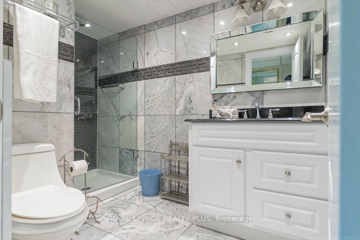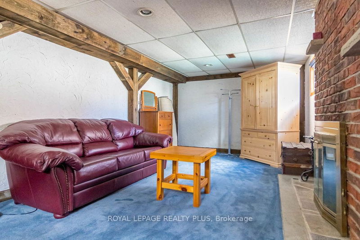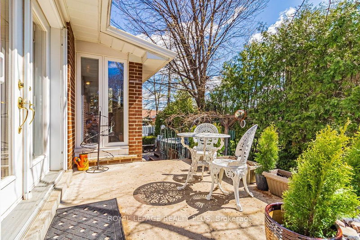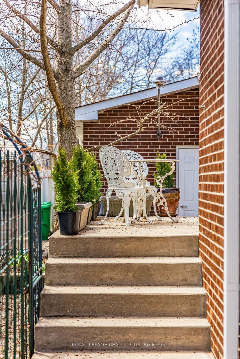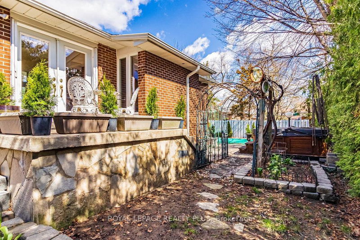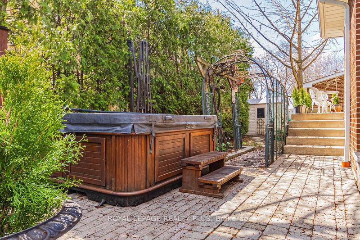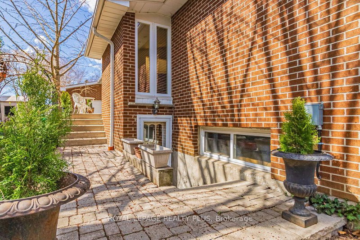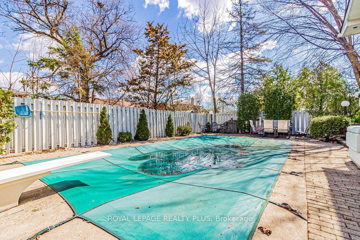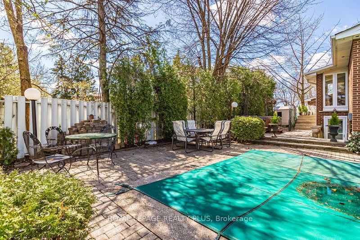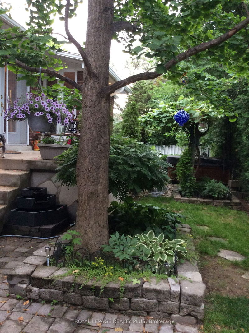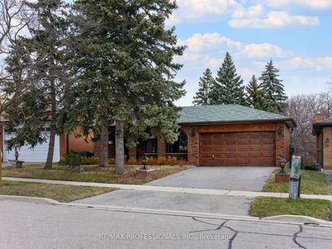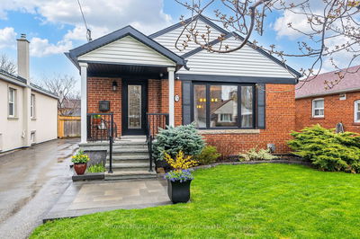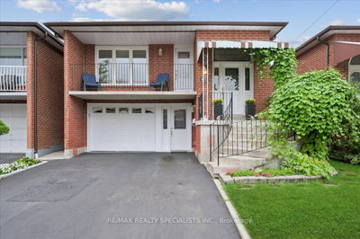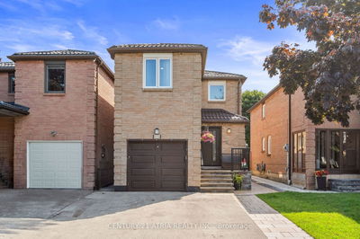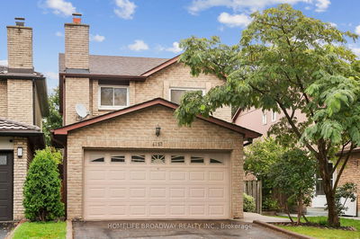As you lift your eye to the sky and look down at 3551 Burningelm, you will see all the wonder of this property. Deceptively large, and unique in more ways than one, this house is full of treasures to uncover. Dramatic bay windows, which overlook the inground pool, grace either side of a wood burning fireplace. Located in a dining room fit for 20 person dinner party. Striking windows that flank the eat-in kitchen which allow for natural light to delight your senses at breakfast. A spacious kitchen and off shoot family room with a walk out to a raised patio. Last but not least - off the kitchen is a neat little porch, where you can enjoy your morning coffee under the Ginkgo Biloba tree, known a symbol of hope. In summertime the arbour is covered in grapevines, and is reminiscent of a secret garden. There are many places to visit in this dynamic backyard, with visual features set up like individual rooms. A refreshing inground pool is the icing on top and final focal point to this fantastic backyard. Silverthorn Public School and Bloor Athletic Field is practically in your backyard. Little kids can walk to school, and come home for lunch without having to pass by busy streets. Applewood SS up the street. Other notable features include 3100+sq ft total living space, a wet bar, indoor sauna, hot tub, large primary bedroom with ensuite bathroom, a massive basement spanning over 1300 sq ft, and a separate basement walk out. Welcome to an amazing family oriented neighbourhood. You will be glad you came
부동산 특징
- 등록 날짜: Friday, April 19, 2024
- 가상 투어: View Virtual Tour for 3551 Burningelm Crescent
- 도시: Mississauga
- 이웃/동네: Applewood
- 중요 교차로: Bloor/Tomken
- 전체 주소: 3551 Burningelm Crescent, Mississauga, L4Y 3L2, Ontario, Canada
- 주방: Hardwood Floor, Breakfast Bar, Eat-In Kitchen
- 거실: Hardwood Floor, Combined W/Dining, O/Looks Backyard
- 가족실: Hardwood Floor, W/O To Porch
- 리스팅 중개사: Royal Lepage Realty Plus - Disclaimer: The information contained in this listing has not been verified by Royal Lepage Realty Plus and should be verified by the buyer.

