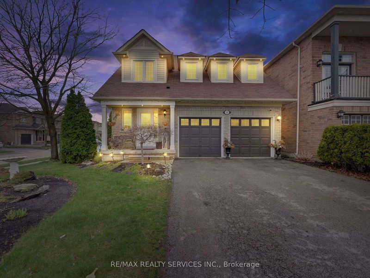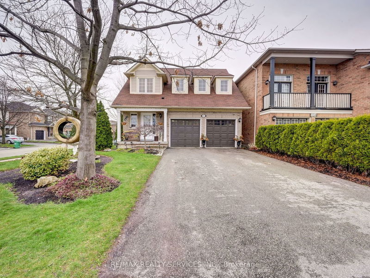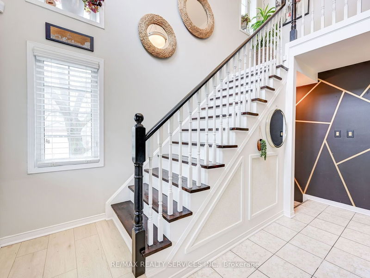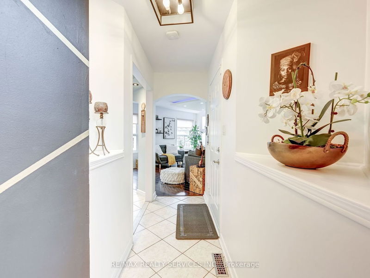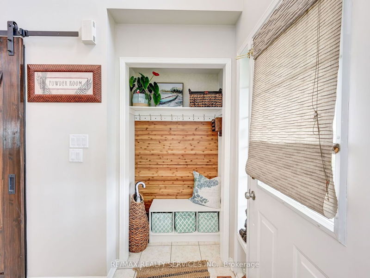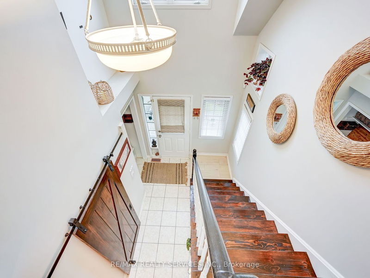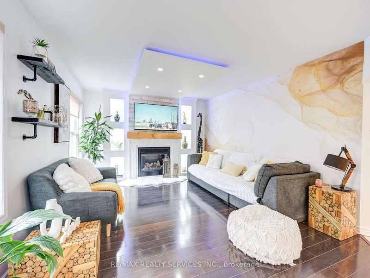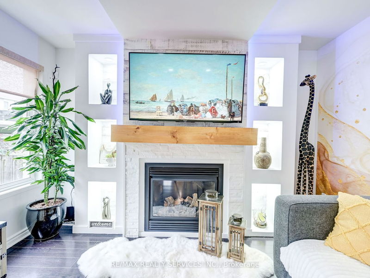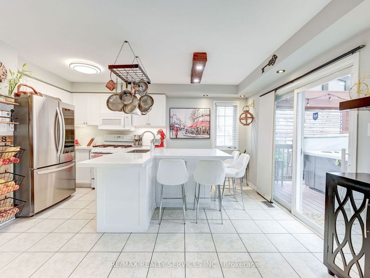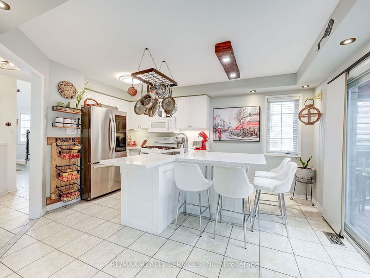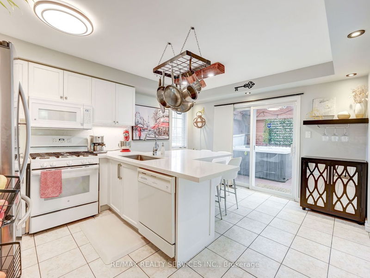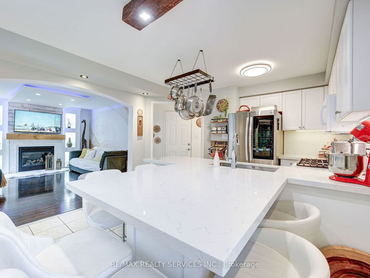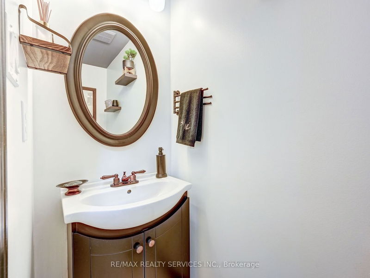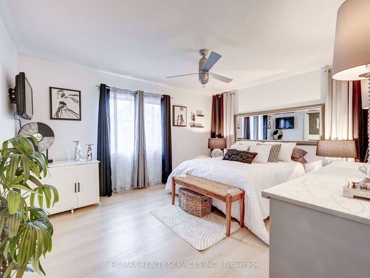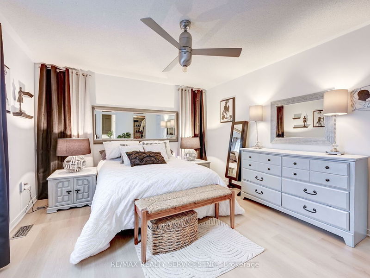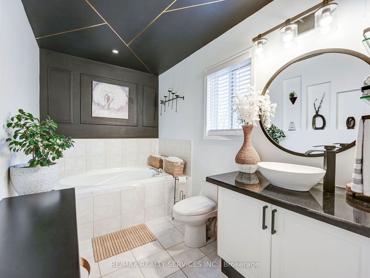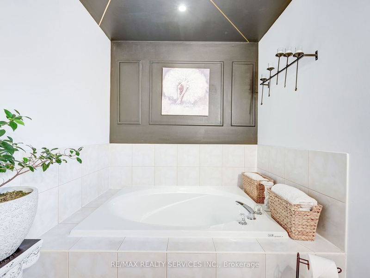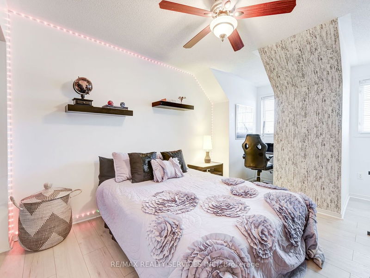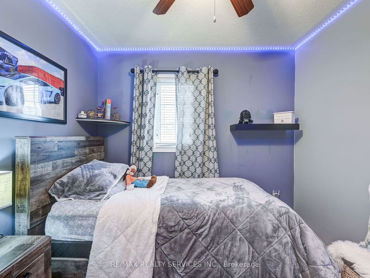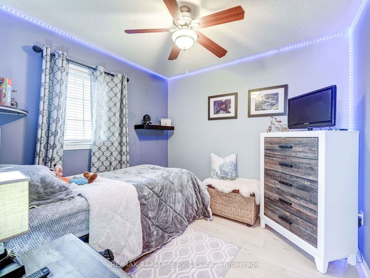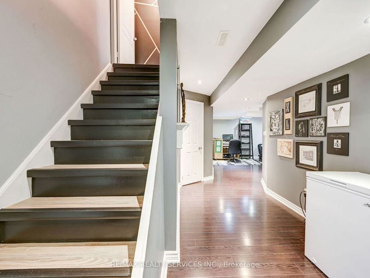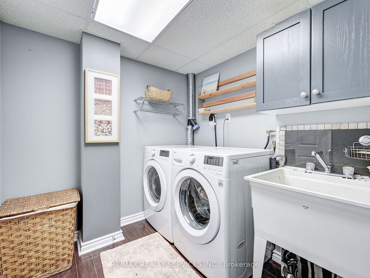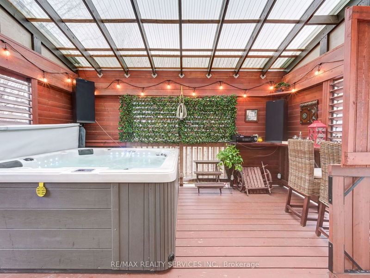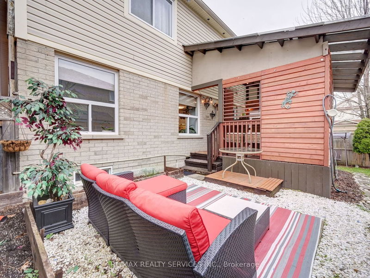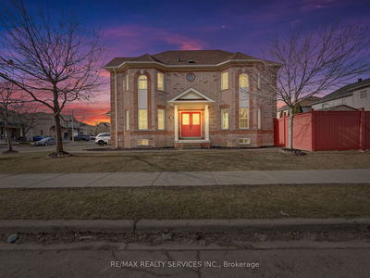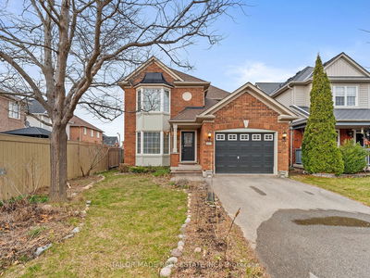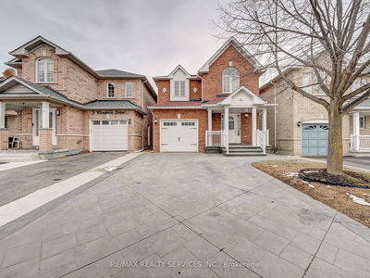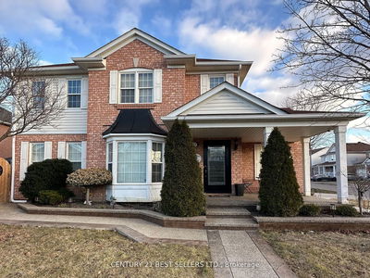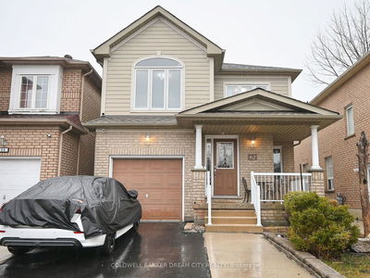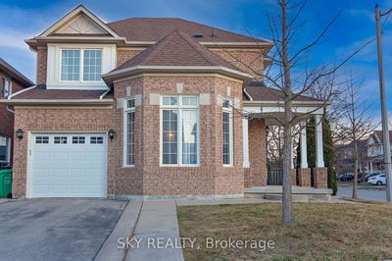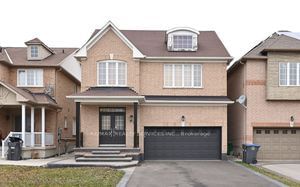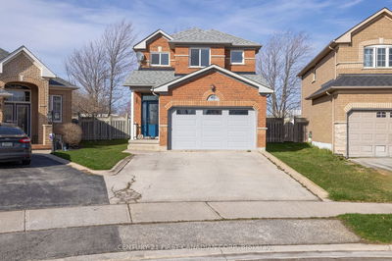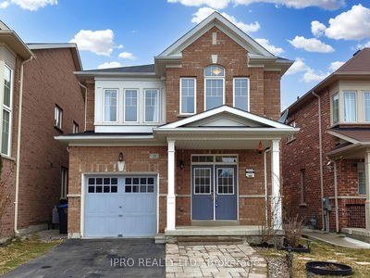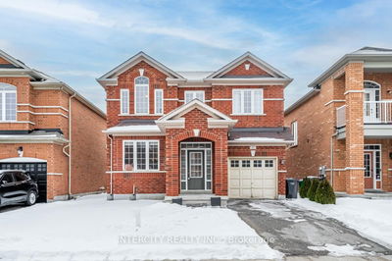****Absolutely Stunning Home, Must See**** Welcome to this gorgeous detached home boasting a double car garage and nestled on a beautifully landscaped 56.04 corner lot. This home is a true gem! As you step inside, you'll be greeted by an open-concept layout on the main floor. The family room stands out with its custom TV stone wall complemented by a cozy gas fireplace, smooth ceilings, gleaming laminate floors, and potlights. The upgraded chef's kitchen features quartz countertops, a large breakfast island with extra cabinets, upgraded appliances that include a gas stove, and modern backsplash. Step through the breakfast area to discover your very own backyard oasis. Complete with a private covered wooden deck featuring a relaxing hot tub, it's the ideal spot to unwind and rejuvenate after a long day. The backyard also boasts a patio and a spacious modern shed. Upstairs you have 3 bedrooms with new laminate floors, the primary bedroom features a large 4-pc bath and a decent-sized walk-in closet. The finished basement features a large rec room with laminate floors and potlights. Pride of ownership shines throughout this home, very clean and well kept, must see!!!
부동산 특징
- 등록 날짜: Friday, April 19, 2024
- 가상 투어: View Virtual Tour for 332 Edenbrook Hill Drive
- 도시: Brampton
- 이웃/동네: Fletcher's Meadow
- 전체 주소: 332 Edenbrook Hill Drive, Brampton, L7A 2K9, Ontario, Canada
- 가족실: Gas Fireplace, Pot Lights, Laminate
- 주방: Quartz Counter, Updated, Pot Lights
- 리스팅 중개사: Re/Max Realty Services Inc. - Disclaimer: The information contained in this listing has not been verified by Re/Max Realty Services Inc. and should be verified by the buyer.

