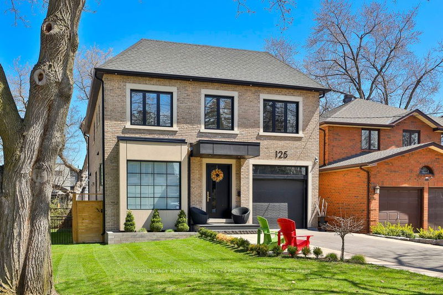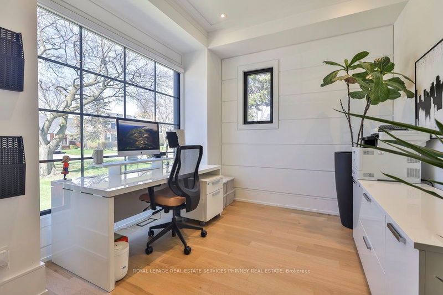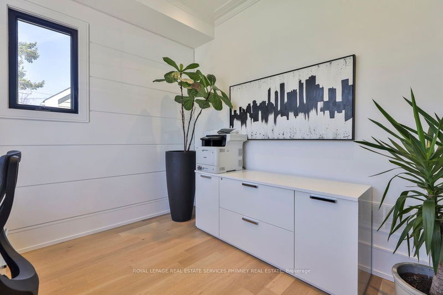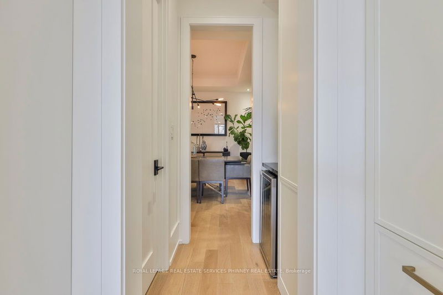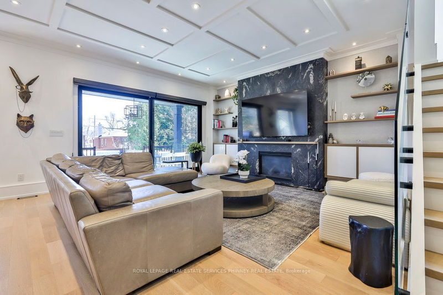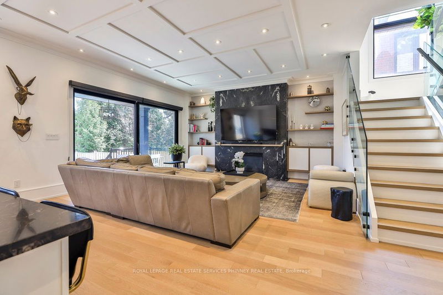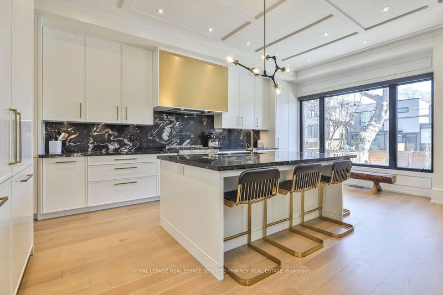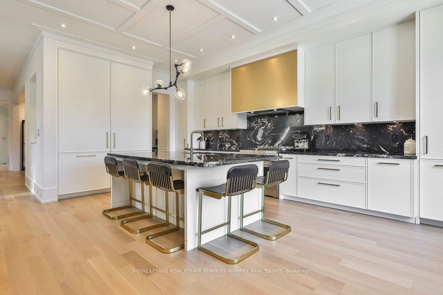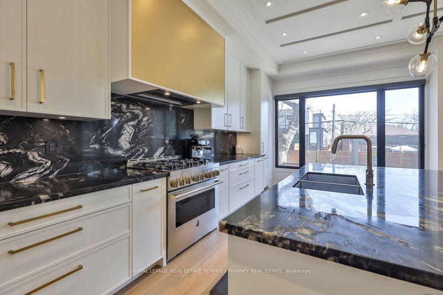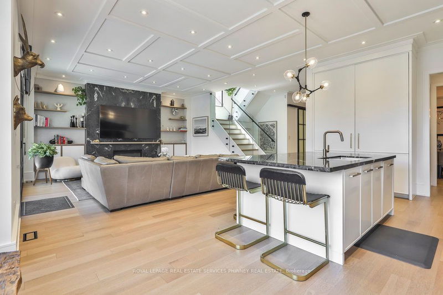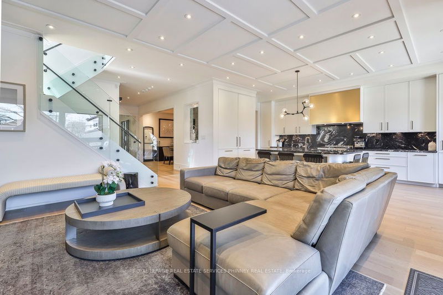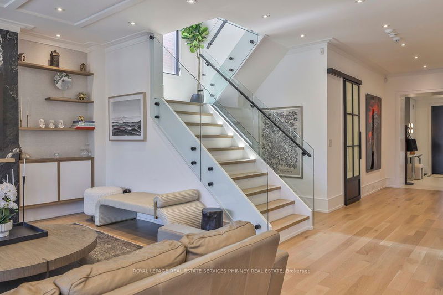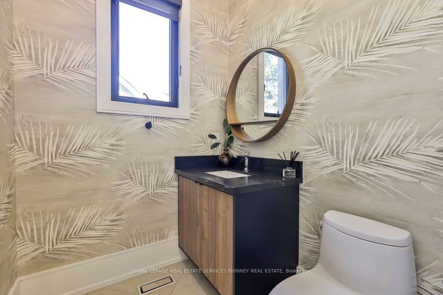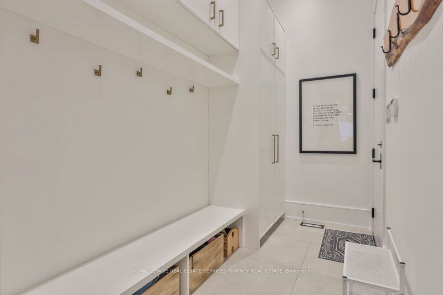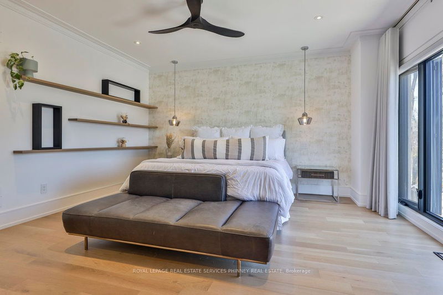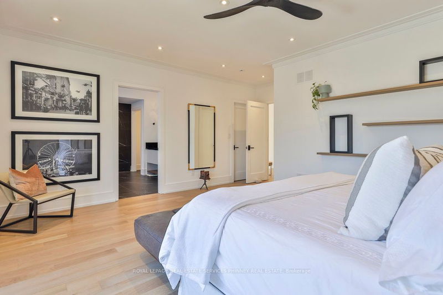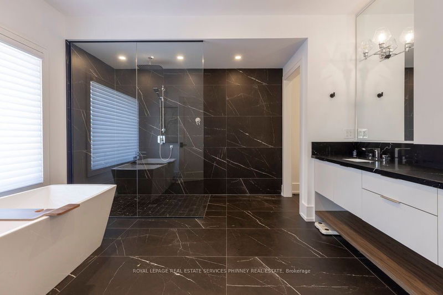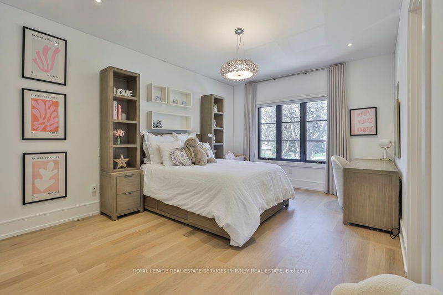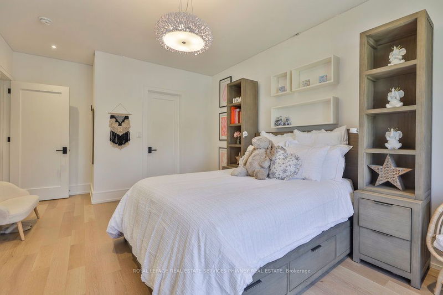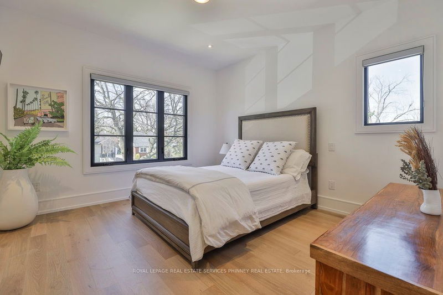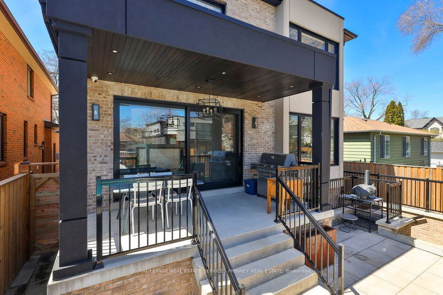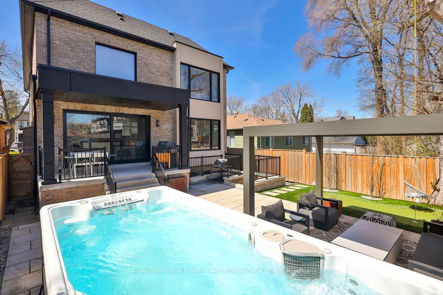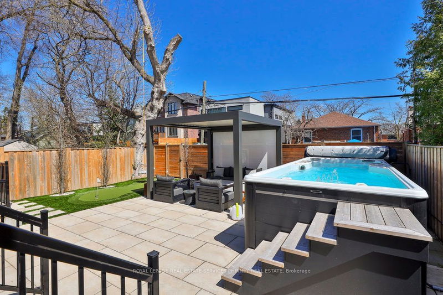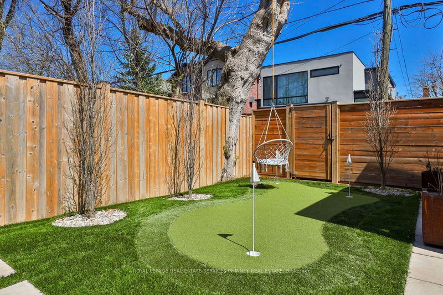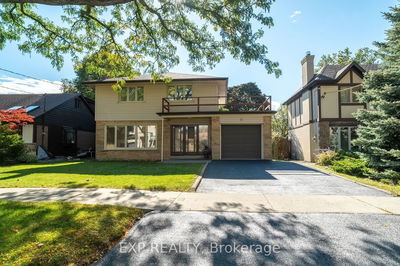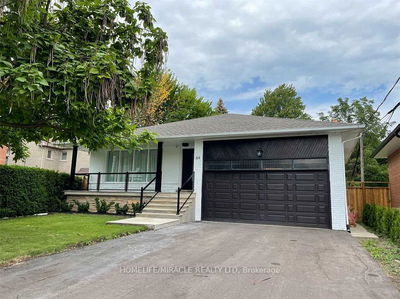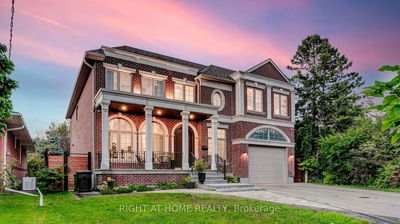Attention executives & professionals! Introducing 125 Shaver Ave. This home for lease offers the perfect blend of luxury, functionality, & convenience. With over 5000 sq ft of total living space, this custom-designed home boasts an open concept layout on the main floor, featuring a spacious dining area, sophisticated office space, & a great room w/ a fireplace. The kitchen is a chef's dream, complete w/ butler's pantry, high-end built-in appliances, & ample storage. Mudroom w/ garage access provides a convenient space for additional storage. Upstairs, you'll find four generously sized bedrooms, each offering comfort & privacy as well as three bathrooms & laundry room conveniently located on this level. The lower level of the house offers even more space for relaxation & entertainment, w/ a well-appointed rec room w/ fireplace, gym area, add'l bedroom, & walk-up to the backyard. Step outside into the backyard oasis, where you'll find a covered patio perfect for outdoor dining & entertaining. Low maintenance yard with putting green, aluminum pergola & for year-round relaxation, a four-season swim spa. Located just minutes away from the airport, downtown, subway stations, & major highways, this house offers unparalleled convenience. Whether you're commuting to work or exploring the city, you'll have easy access to everything you need.
부동산 특징
- 등록 날짜: Friday, April 19, 2024
- 도시: Toronto
- 이웃/동네: Islington-도시 Centre West
- 중요 교차로: Shaver/Burnhamthorpe
- 전체 주소: 125 Shaver Avenue N, Toronto, M9B 4N6, Ontario, Canada
- 주방: B/I Appliances, Centre Island, Pantry
- 거실: Fireplace, W/O To Patio, B/I Shelves
- 리스팅 중개사: Royal Lepage Real Estate Services Phinney Real Estate - Disclaimer: The information contained in this listing has not been verified by Royal Lepage Real Estate Services Phinney Real Estate and should be verified by the buyer.

