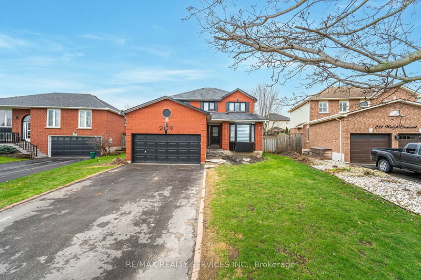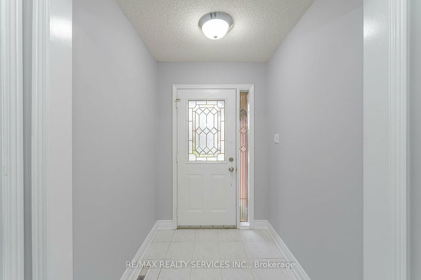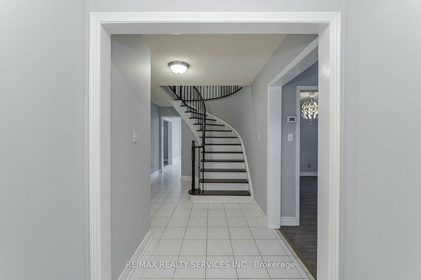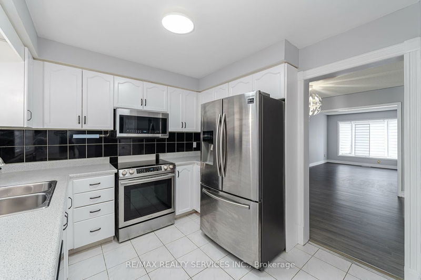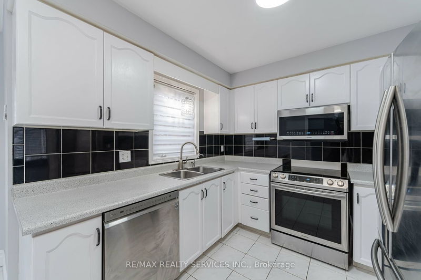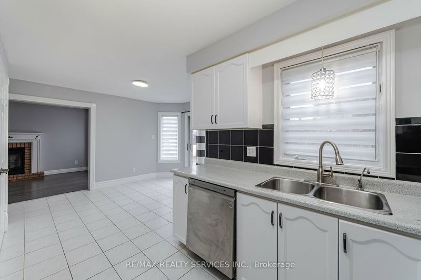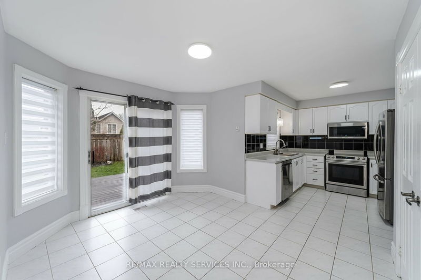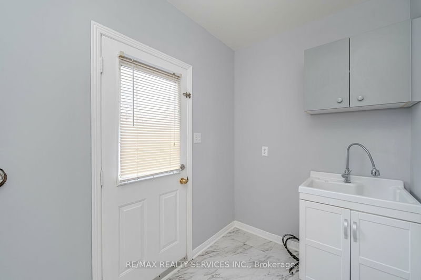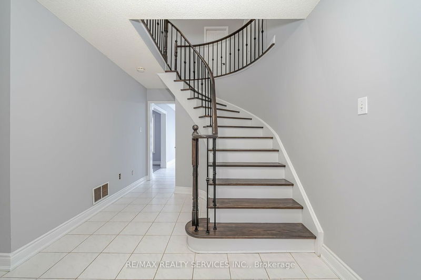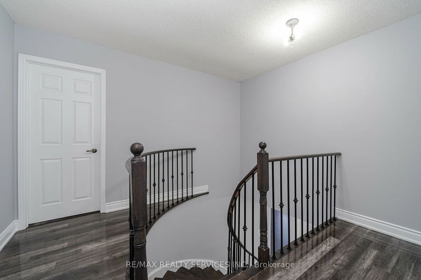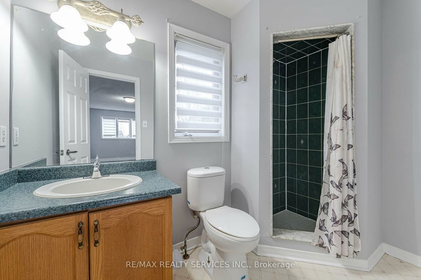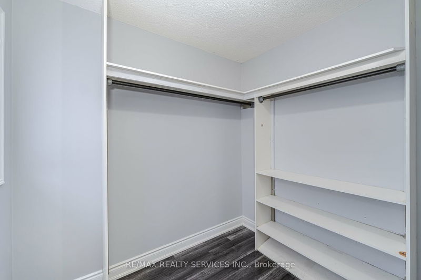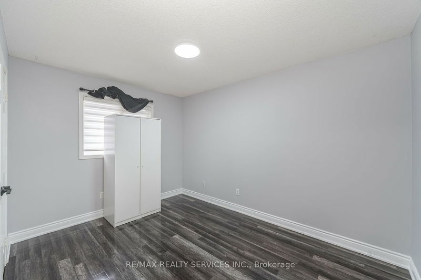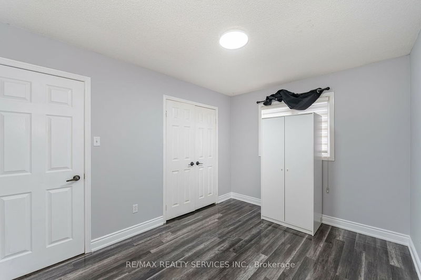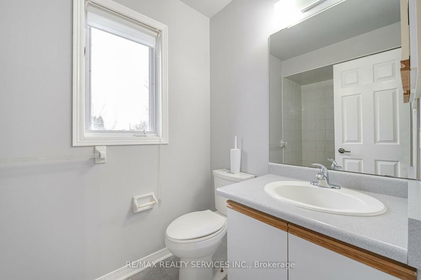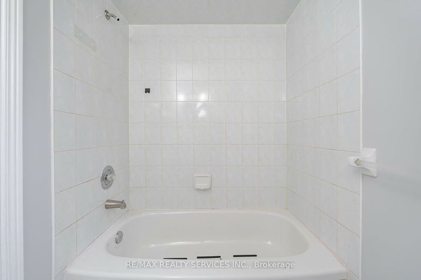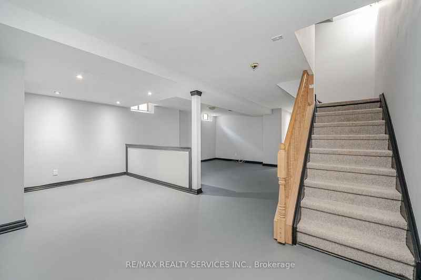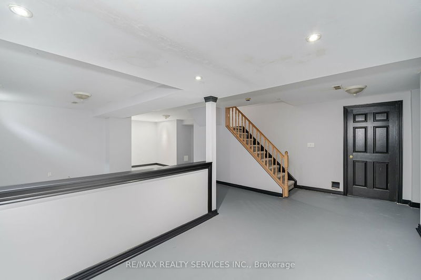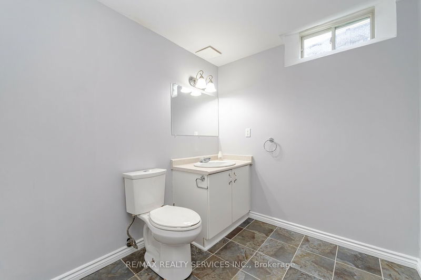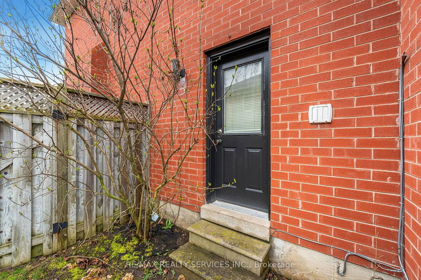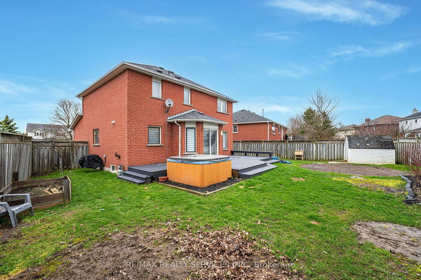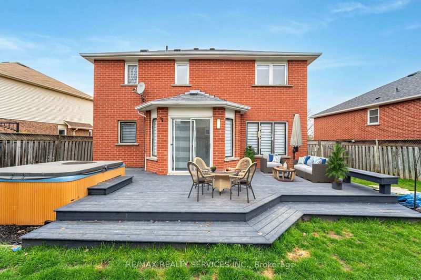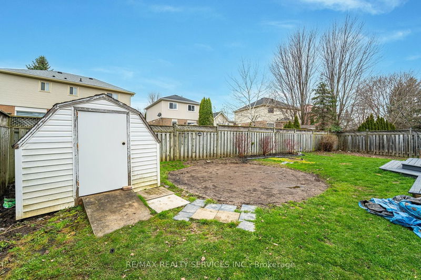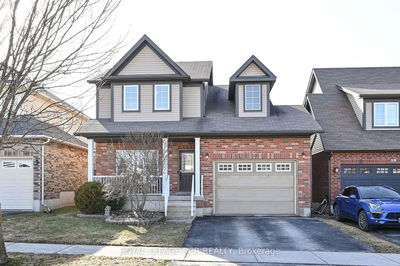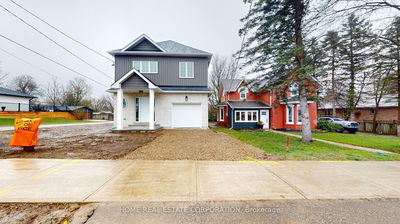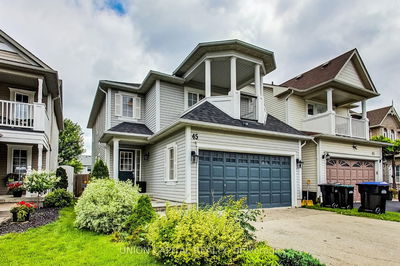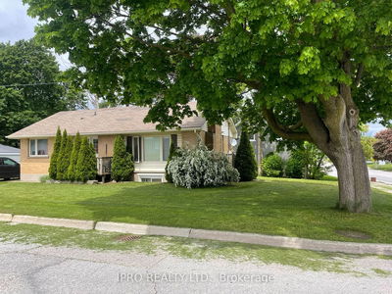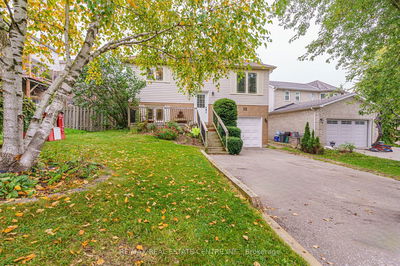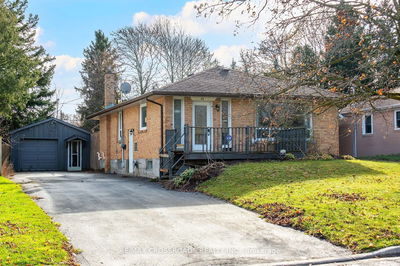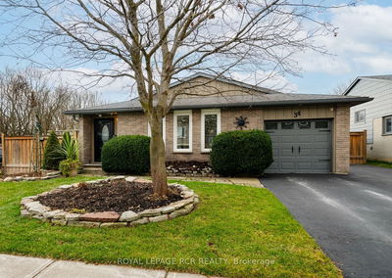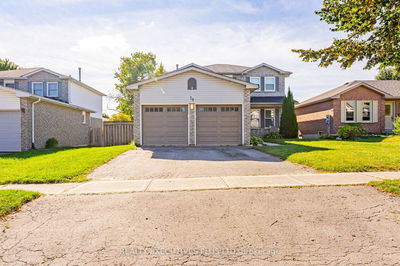Welcome to this meticulously maintained, move-in condition home on a mature treed lot! Gorgeous front stone walkway & updated exterior welcome you to this large family home that has been extensively updated. Featuring a newer kitchen with backsplash, pantry & B/I stainless steel appliances. Breakfast area with walk-out to an expansive deck, hot tub [as is] & fully fenced private yard. Formal living & dining room plus a main floor family room with with fireplace. Spacious bedroom sixes. Master with 3 pc ensuite, huge walk-in closet. Finished lower level for added living space and great entertaining place offering an oversized rec Room with storage areas & cold cellar, 2 pc bathroom & plenty of storage space. Main floor 2 pc bath and mud room with access to garage & man door for added convenience. Very desirable neighbourhood within walking distance to the Rec Centre, schools, parks & shopping.
부동산 특징
- 등록 날짜: Friday, April 19, 2024
- 가상 투어: View Virtual Tour for 209 Walsh Crescent
- 도시: Orangeville
- 이웃/동네: Orangeville
- 중요 교차로: Amelia St. & Hansen
- 전체 주소: 209 Walsh Crescent, Orangeville, L9W 4T2, Ontario, Canada
- 주방: Eat-In Kitchen, W/O To Deck, Ceramic Floor
- 거실: Combined W/Dining, Vinyl Floor, Window
- 가족실: Gas Fireplace, Laminate, Window
- 리스팅 중개사: Re/Max Realty Services Inc. - Disclaimer: The information contained in this listing has not been verified by Re/Max Realty Services Inc. and should be verified by the buyer.

