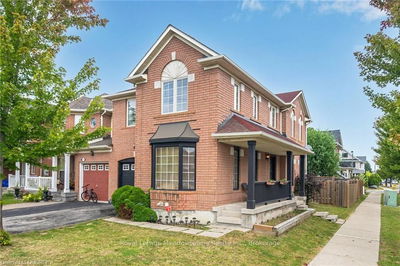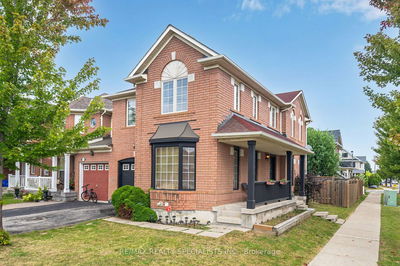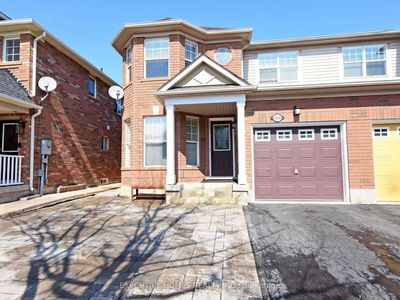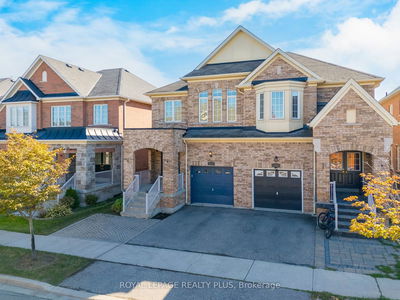This 4 Bed, 4 bath home is Loaded with Upgrades. Welcoming oversize front porch and spacious foyer. Approx 2626 Sqft of Living Space (includes basement built by the builder, as per MPAC). As you Enter, the Main Floor offers a spacious Living area that can also function as a formal Dining Room. 9ft Ceilings, Crown Moulding, Hardwood Flooring & modern light fixtures. Chefs Kitchen W/ Granite Counter Tops, Backsplash & Extended Kitchen Cabinets. Family Room is filled with Natural Light, Large Windows, Stone Wall Fireplace & Walks Out to a Backyard Backing on to a Walking trail with no neighbour behind. Oak Stairs W/I Pickets. 2nd Floor Features Hallway with Hardwood Flooring & Crown Moulding. Huge Primary Bedroom W/ 5pc Ensuite & W/I Closet. 2nd spacious Bedroom W/ 3pc Semi Ensuite. 3rd & 4th Good Size Bedrooms. Finished Basement with pot lights, 3pc washroom & access from the Garage. Extended driveway with exposed concrete border wraps around the house and extends to no maintenance composite deck. Garage W/ Shelving for extra storage.
부동산 특징
- 등록 날짜: Monday, April 22, 2024
- 가상 투어: View Virtual Tour for 644 Lott Crescent
- 도시: Milton
- 이웃/동네: Coates
- 중요 교차로: Derry Rd / Yates Dr
- 전체 주소: 644 Lott Crescent, Milton, L9T 7P7, Ontario, Canada
- 거실: Hardwood Floor, Window
- 주방: Ceramic Floor, Granite Counter, Backsplash
- 가족실: Hardwood Floor, Electric Fireplace, W/O To Deck
- 리스팅 중개사: Re/Max Real Estate Centre Team Arora Realty - Disclaimer: The information contained in this listing has not been verified by Re/Max Real Estate Centre Team Arora Realty and should be verified by the buyer.


























































