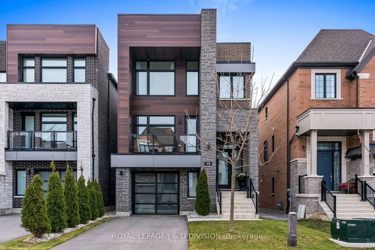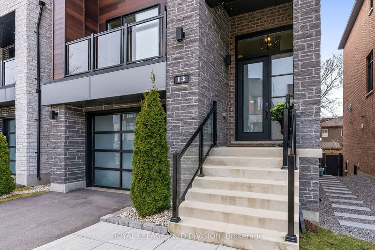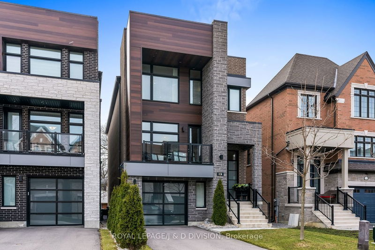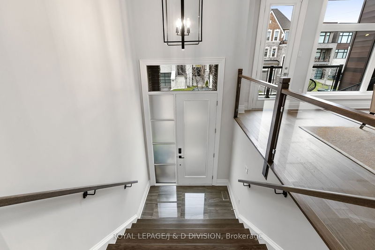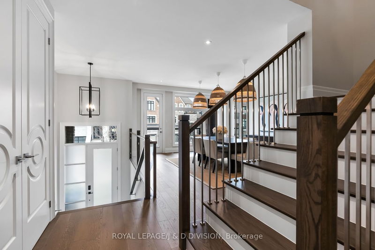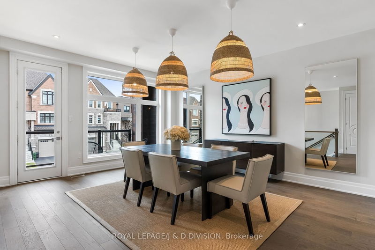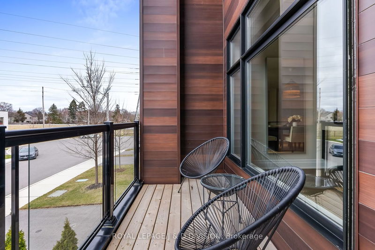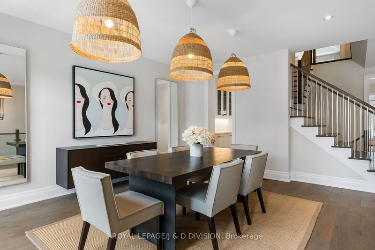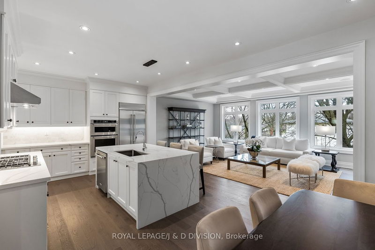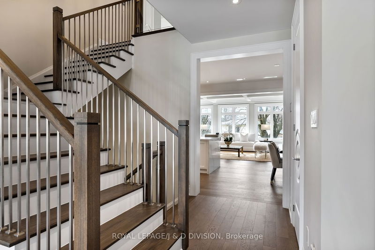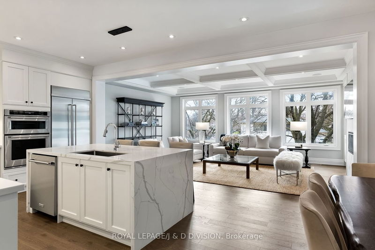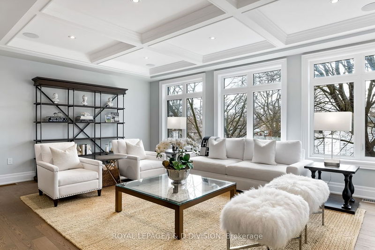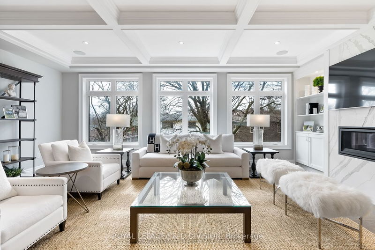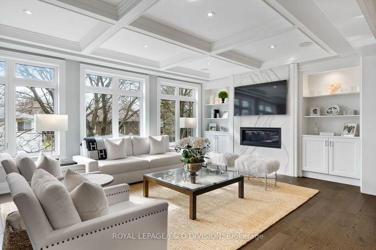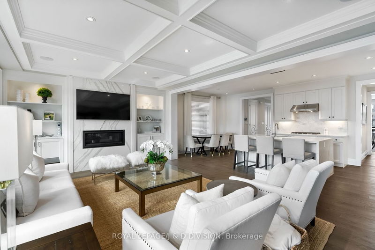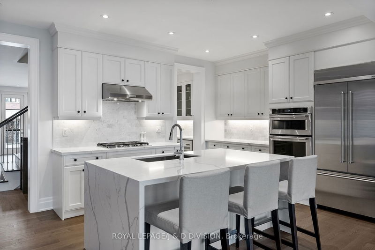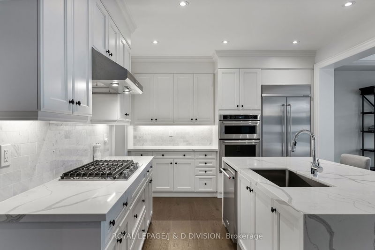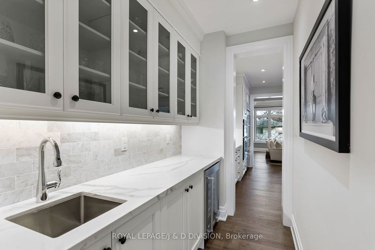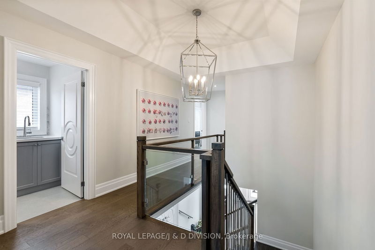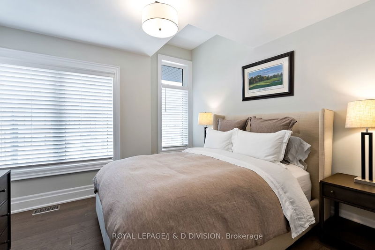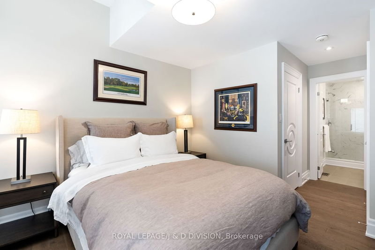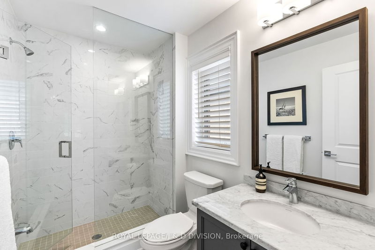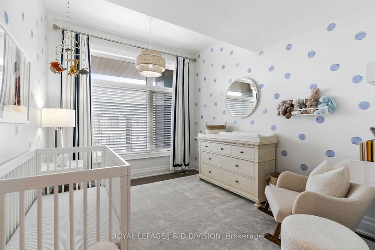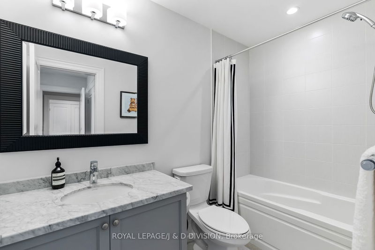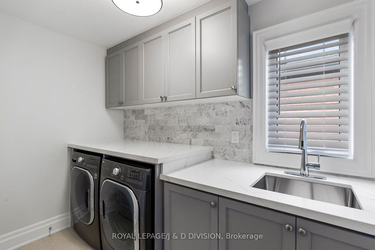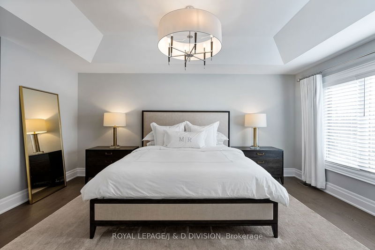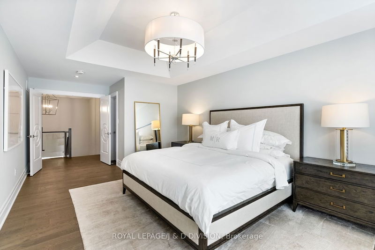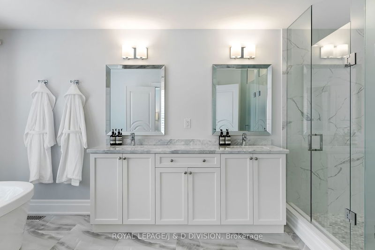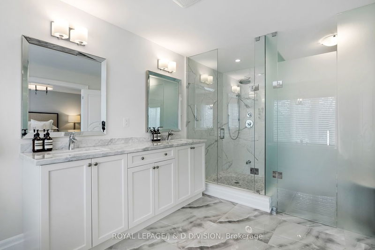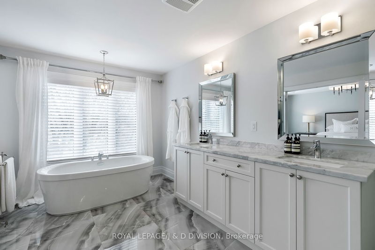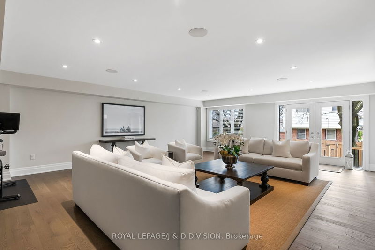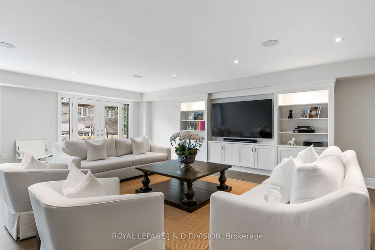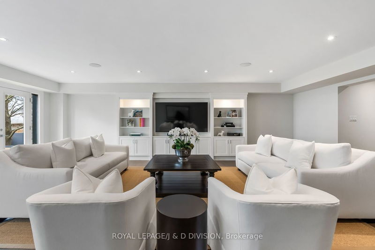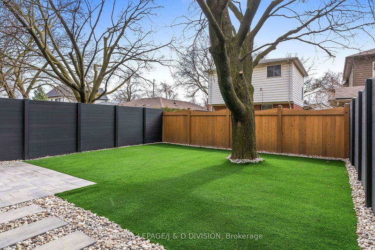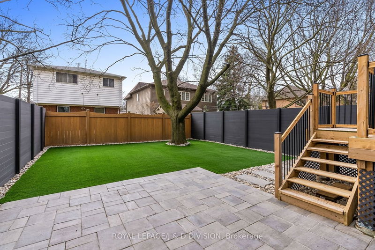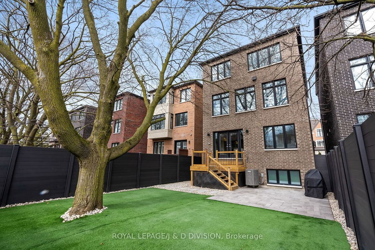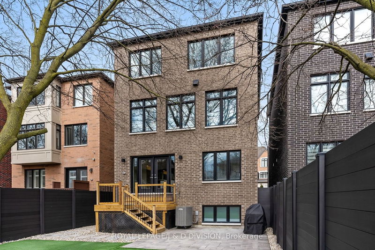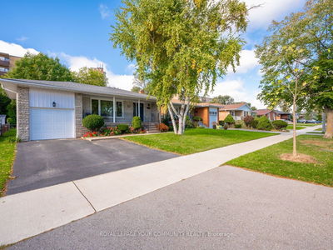Welcome to your contemporary oasis! This three-storey home offers open concept living with abundant natural light. Three bedrooms, five bathrooms, & luxurious spa-like ensuites, it provides ample space & privacy. Inside, pristine pre-engineered hardwood floors flow throughout, complemented by elegant coffered ceilings & custom finishes. The chef's kitchen features a waterfall center island, stainless steel appliances & a wine fridge, while integrated lighting &built-in speakers create ambiance. Outside, enjoy the fully finished front & backyards with a patio for all fresco dining. Plus, there's additional space available to add extra bedrooms or customize to your needs. Located on a quiet cul-de-sac, close to schools, parks & just 15 minutes from downtown. This home offers modern convenience & luxury. 3,731 SF + 1,069 SF in basement.
부동산 특징
- 등록 날짜: Tuesday, April 23, 2024
- 도시: Toronto
- 이웃/동네: Princess-Rosethorn
- 중요 교차로: Kipling/Rathburn
- 전체 주소: 13 Chimney Swift Court, Toronto, M9B 0C6, Ontario, Canada
- 주방: Hardwood Floor, Centre Island, Combined W/Family
- 가족실: Hardwood Floor, Coffered Ceiling, Gas Fireplace
- 리스팅 중개사: Royal Lepage/J & D Division - Disclaimer: The information contained in this listing has not been verified by Royal Lepage/J & D Division and should be verified by the buyer.

