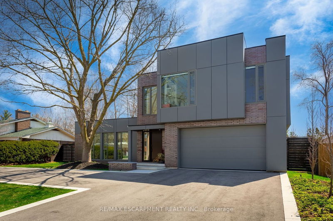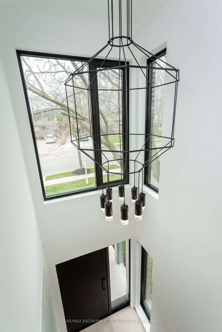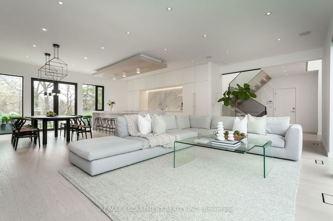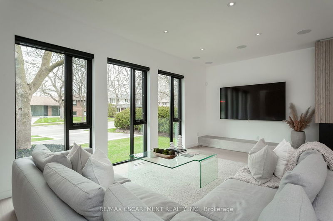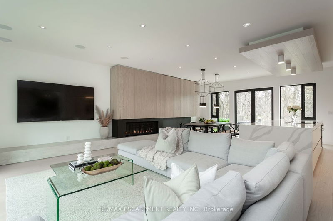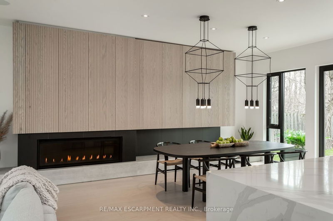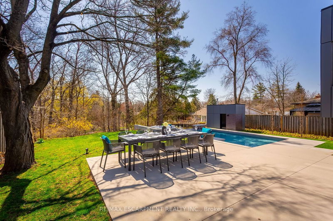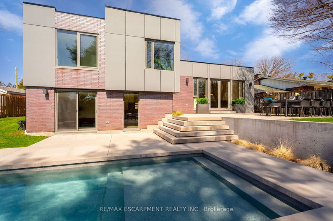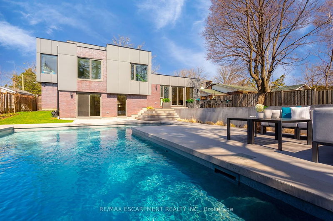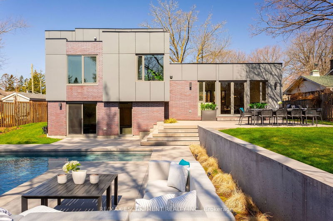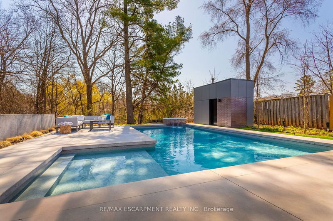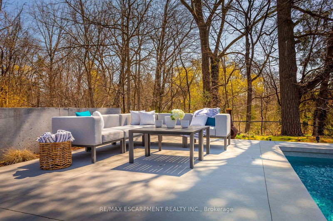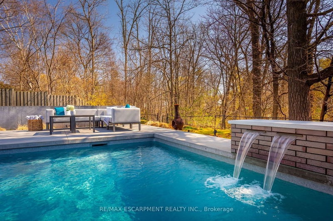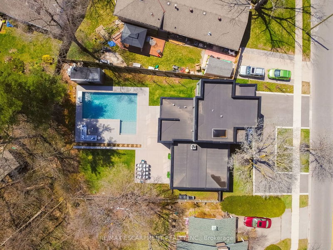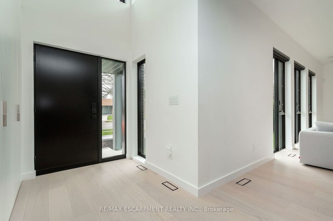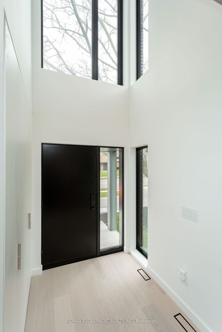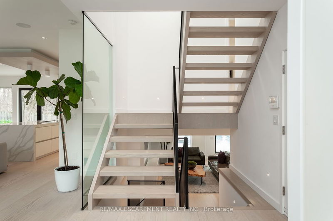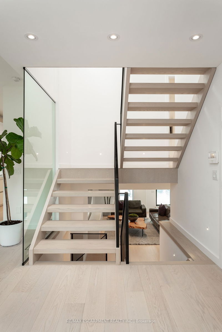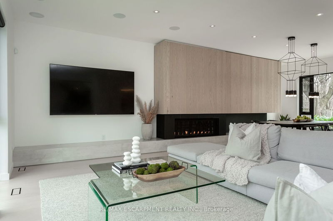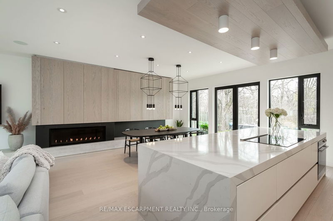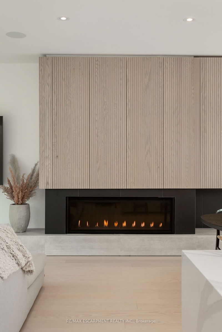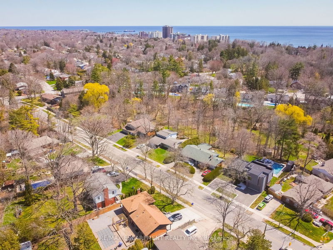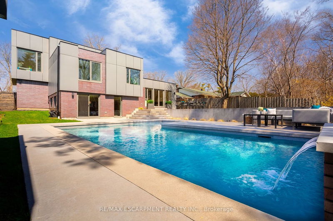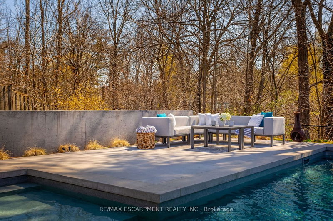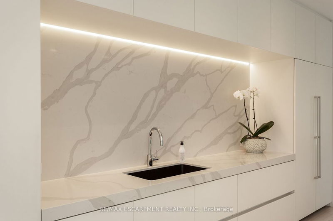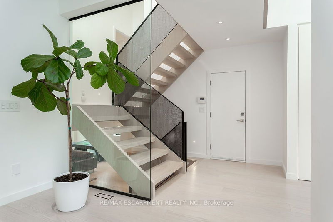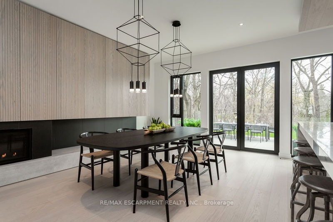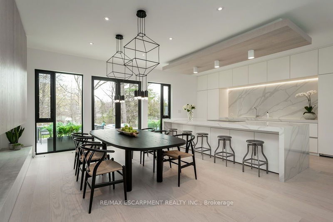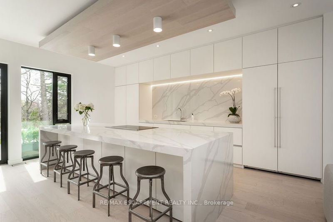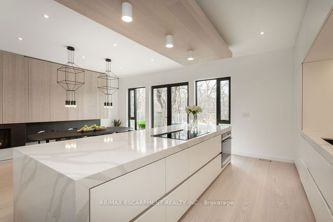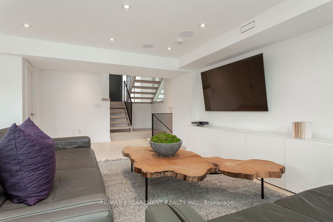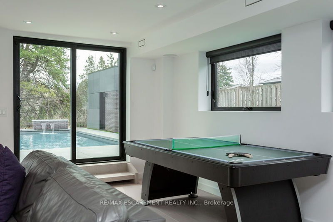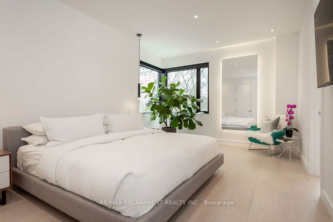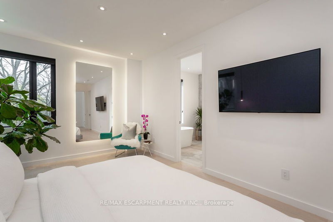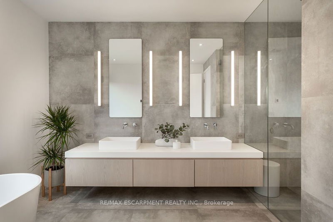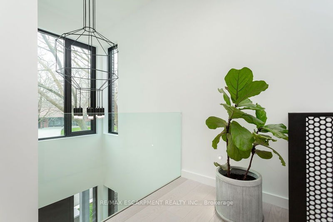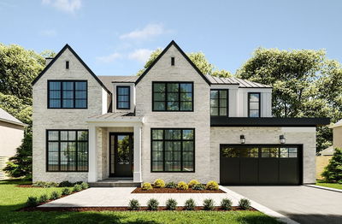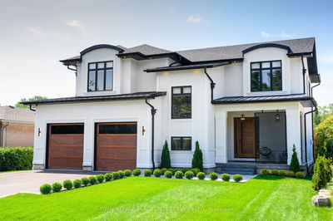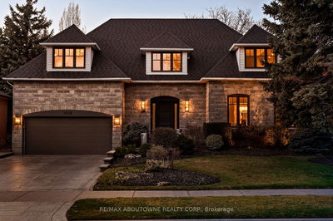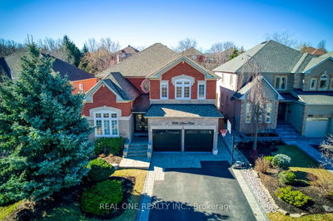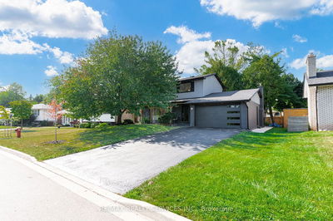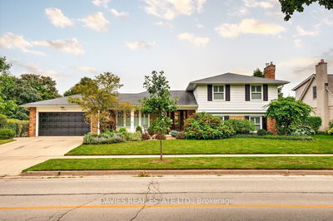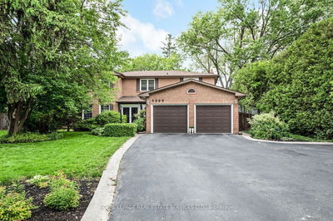This ravine home in Burlington's premier neighborhood is a true gem, offering a perfect blend of modern elegance and timeless charm. Situated just steps away from the lake, its location is ideal for those seeking both tranquility and convenience.Guests are greeted by a grand open-to-above entryway, creating an airy and welcoming ambiance. The interior boasts clean lines and sophisticated finishes throughout, showcasing meticulous attention to detail and craftsmanship.The main level features a beautifully appointed living and dining area with carefully selected interior finishes. A panelled wall with hidden storage, a fireplace, and a chef's dream kitchen with high-end appliances, quartz countertops, and a spacious breakfast bar provide the perfect setting for entertaining and everyday living.The seamless transition from indoor to outdoor living is highlighted by the stunning exterior space, complete with a pool featuring a cascading waterfall, expansive outdoor living areas, and ample storage space, transforming the backyard into a private oasis.Upstairs, four bedrooms await, including one with a charming bunk loft, perfect for children or guests. The master suite is a sanctuary unto itself, boasting two walk-in closets and an unmatched ensuite bathroom with heated floors, offering the ultimate in luxury and comfort. The lower level is fully finished and features a great family room, an exercise room, additional storage space, and a chic powder room, providing plenty of room for relaxation and recreation.
부동산 특징
- 등록 날짜: Tuesday, April 23, 2024
- 가상 투어: View Virtual Tour for 5008 Spruce Avenue
- 도시: Burlington
- 이웃/동네: Roseland
- 중요 교차로: Appleby Line/Spruce Ave
- 전체 주소: 5008 Spruce Avenue, Burlington, L7L 1M7, Ontario, Canada
- 거실: Hardwood Floor, Pot Lights, Fireplace
- 주방: Hardwood Floor, Breakfast Bar, Quartz Counter
- 가족실: Hardwood Floor, Pot Lights, Pot Lights
- 리스팅 중개사: Re/Max Escarpment Realty Inc. - Disclaimer: The information contained in this listing has not been verified by Re/Max Escarpment Realty Inc. and should be verified by the buyer.


