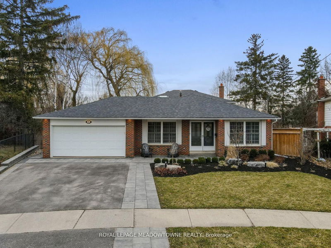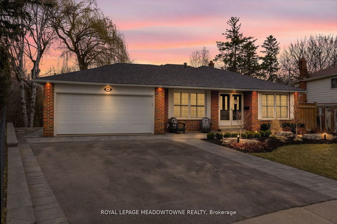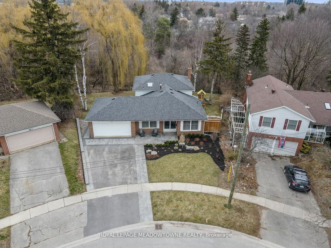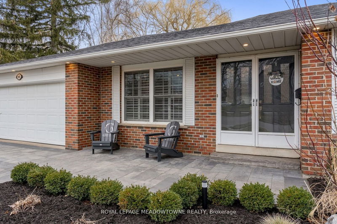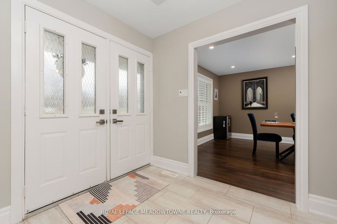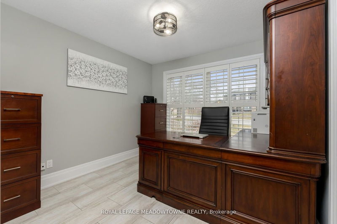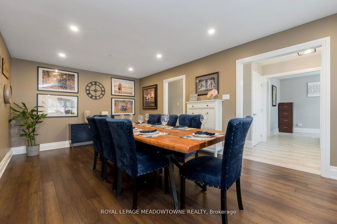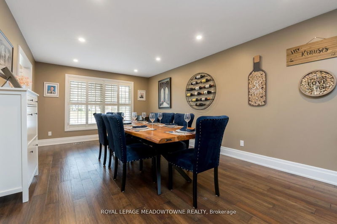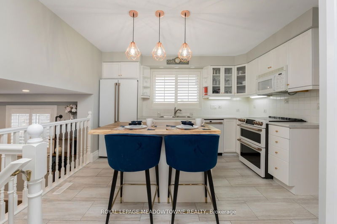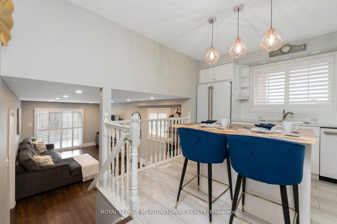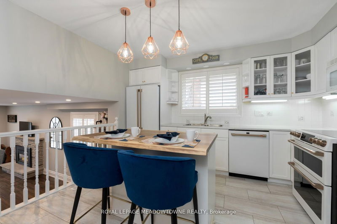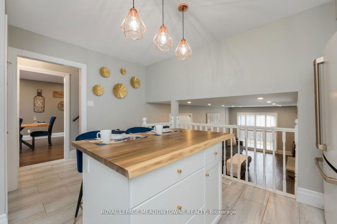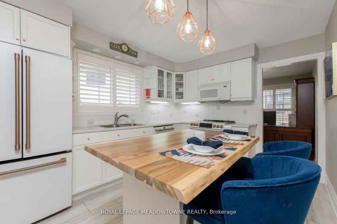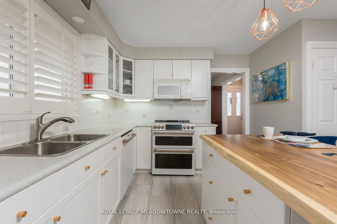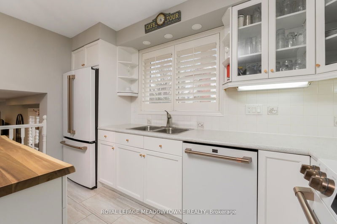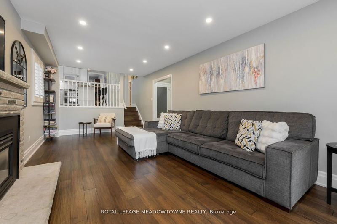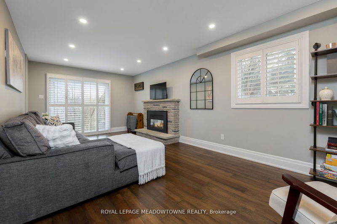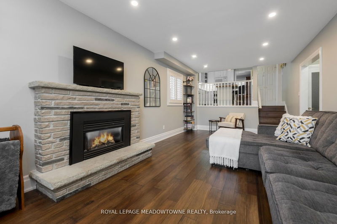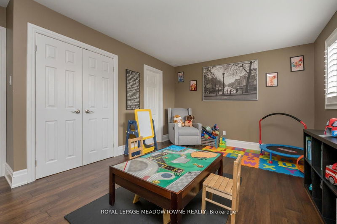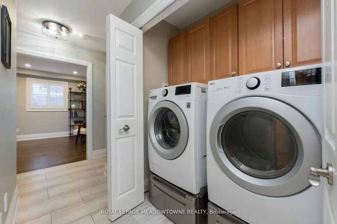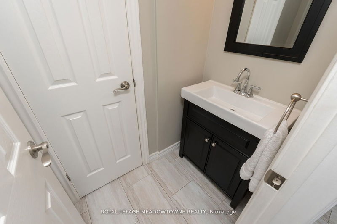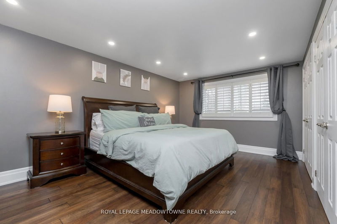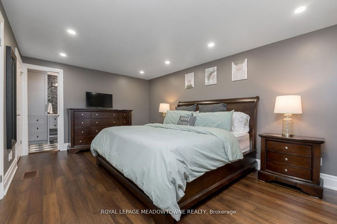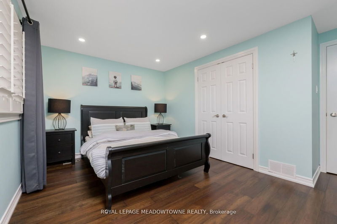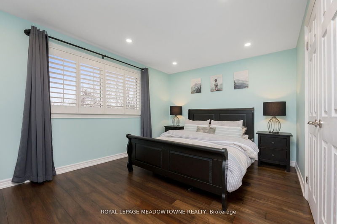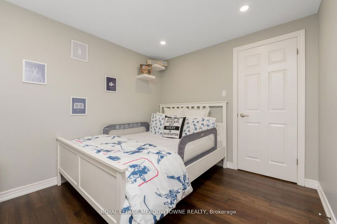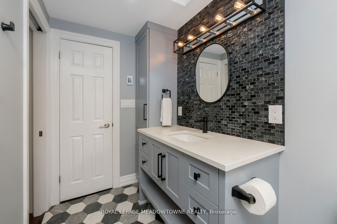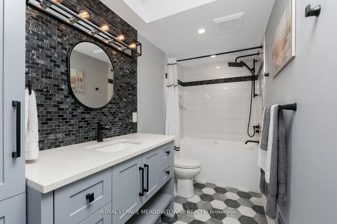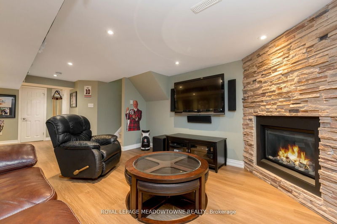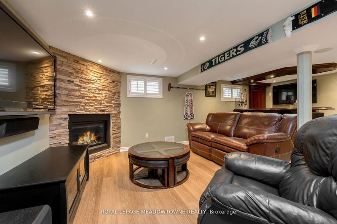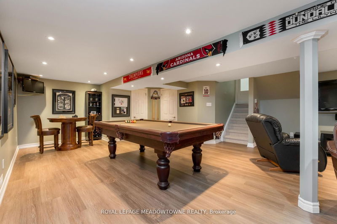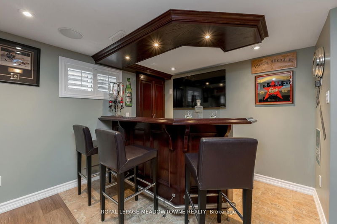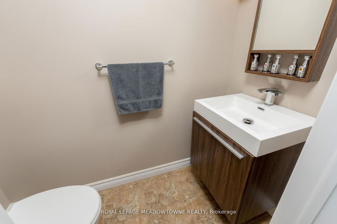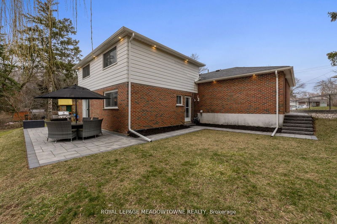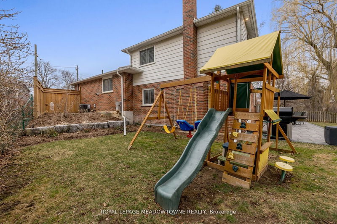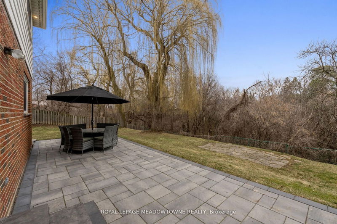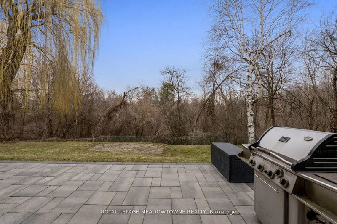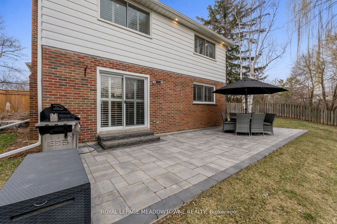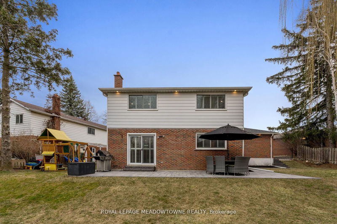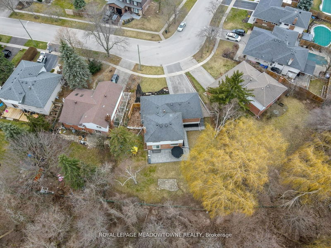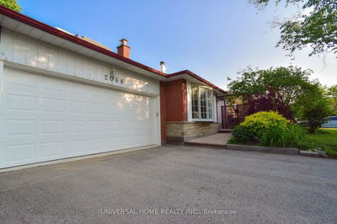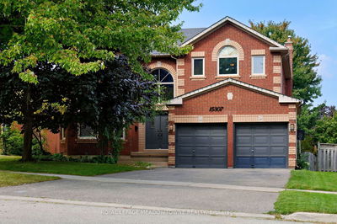Welcome to your own piece of natural paradise showcasing pie shaped lot with 122 ft backing on to natural ravine behind this stunning family home! This 4 bedroom 3 bathroom home features hardwood floors through all living areas, custom California shutters, pot-lights throughout all rooms and finished basement complete with gas fireplace and built-in wet bar. Upstairs offers 3 bedrooms all with custom built-in California closet organizers. Fully renovated bathroom with soaker tub, pot lights, skylight, heated floors and custom storage vanity. The main levels showcase a large oversized combined living/ dining room, updated kitchen with new GE Cafe appliances and breakfast island with live wood-edge countertop, family room with gas fireplace, laundry and 4th bedroom. Both front and backyard are professional landscaped w/ stone walkways, gas hookup for BBQ, topped off with b/i irrigation systems at front and side. Situated on a pie lot on a quiet crescent walking distance to schools, malls, restaurants.
부동산 특징
- 등록 날짜: Wednesday, April 24, 2024
- 가상 투어: View Virtual Tour for 48 Regan Crescent
- 도시: Halton Hills
- 이웃/동네: Georgetown
- 중요 교차로: Delrex/Regan
- 전체 주소: 48 Regan Crescent, Halton Hills, L7G 1B1, Ontario, Canada
- 주방: Centre Island, Ceramic Back Splash, California Shutters
- 거실: Combined W/Dining, Hardwood Floor, Pot Lights
- 가족실: W/O To Patio, Hardwood Floor, Pot Lights
- 리스팅 중개사: Royal Lepage Meadowtowne Realty - Disclaimer: The information contained in this listing has not been verified by Royal Lepage Meadowtowne Realty and should be verified by the buyer.

