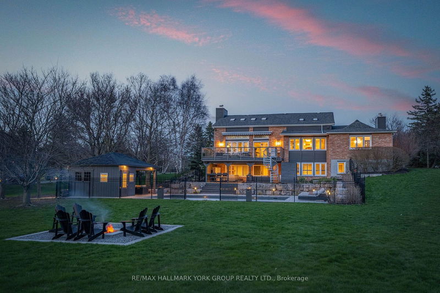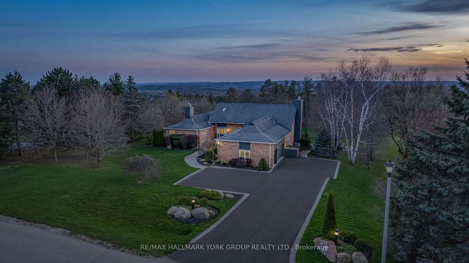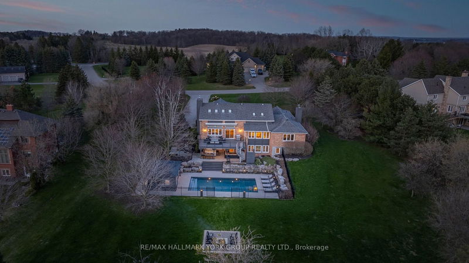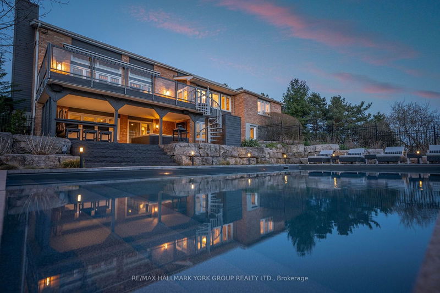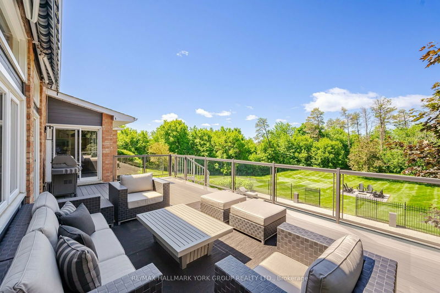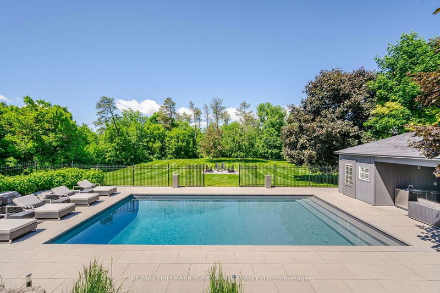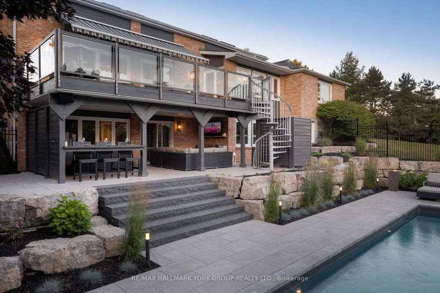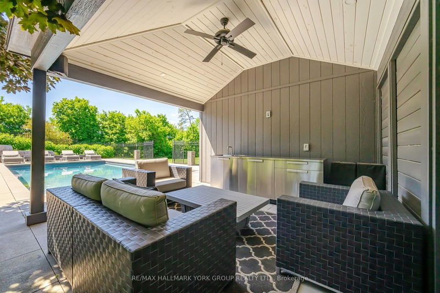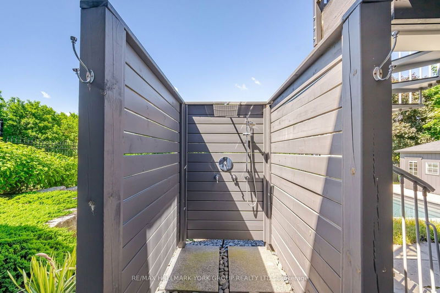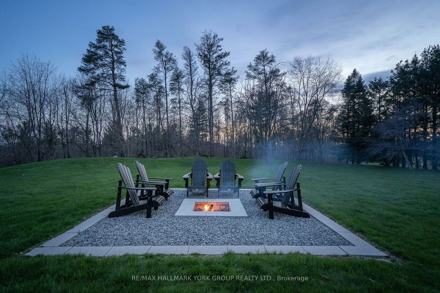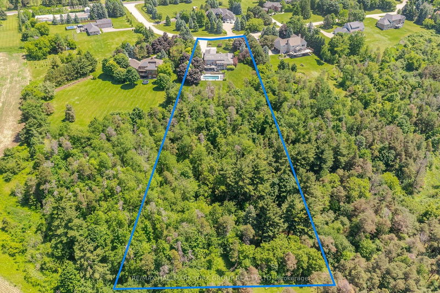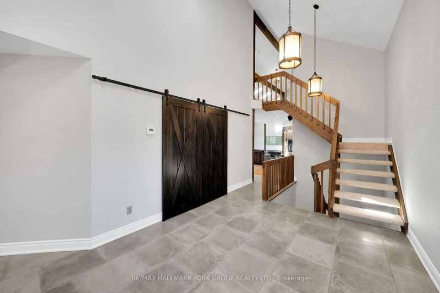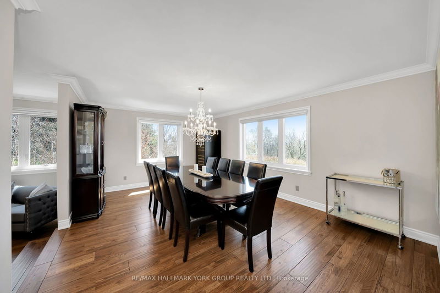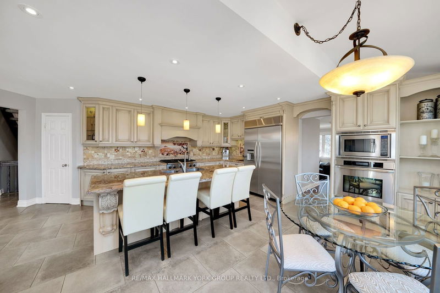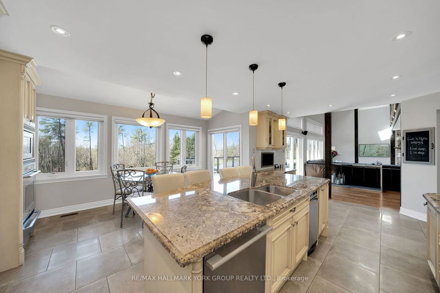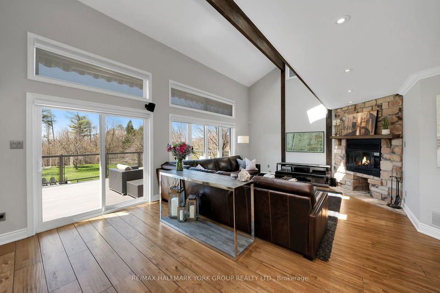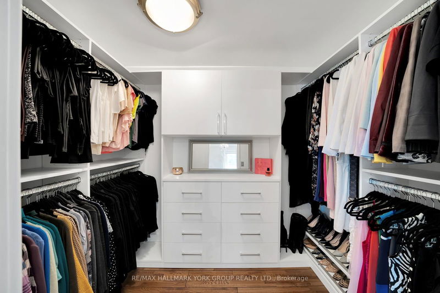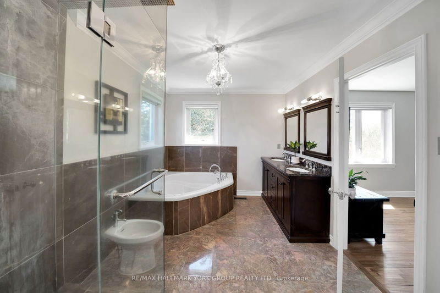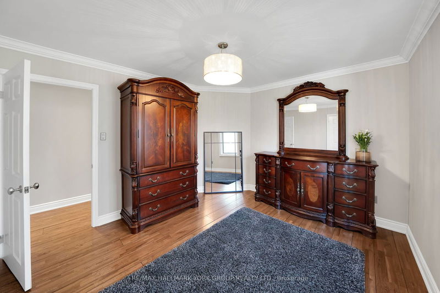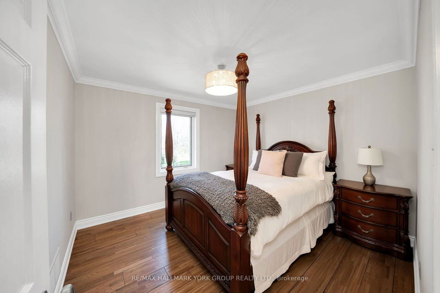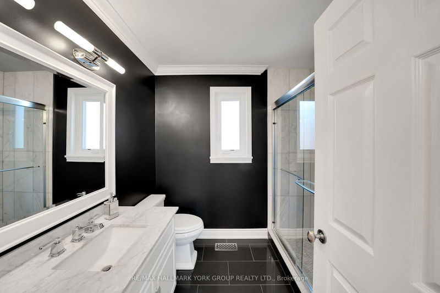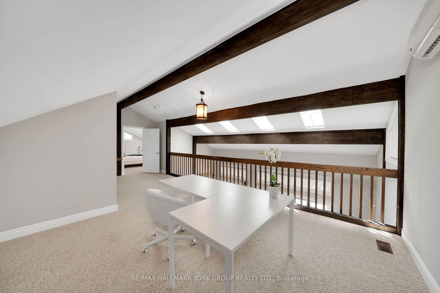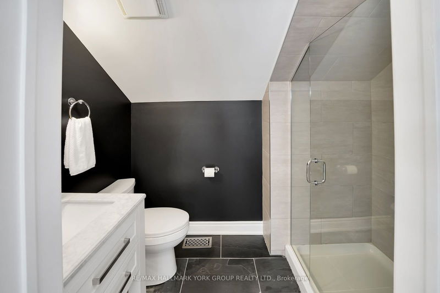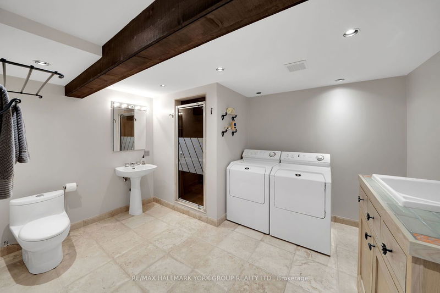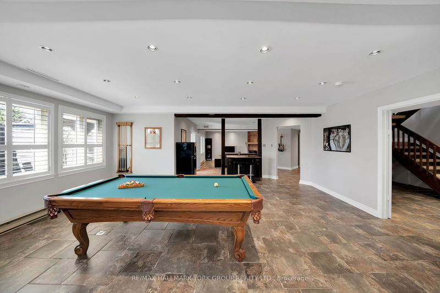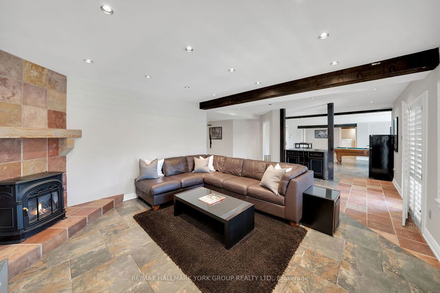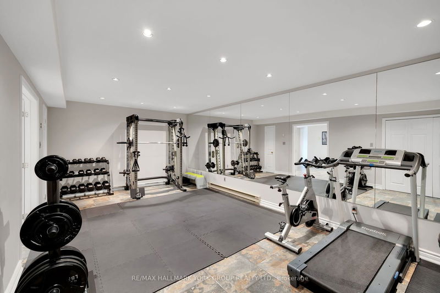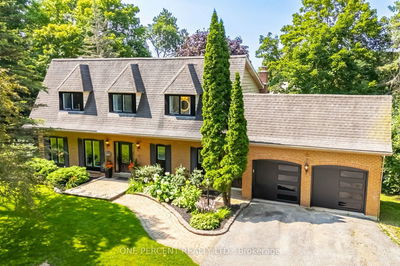**Luxury Living in Caledon - Ranked Canada's Happiest Place to Live** Stunning 2.89 acre Bungaloft Estate with over 5,700 sq ft of living space situated high up in a peaceful private cul-de-sac with only 11 other estate properties.***Award-Winning Backyard***Landscape Ontario's 2018 Award of Excellence Winner for Landscape Construction & Design.***Extraordinary Westerly Views, Breathtaking Sunsets***plus Views of Toronto's Spectacular Skyline including the CN Tower. Meticulously maintained grounds boast low-maintenance Perennial Gardens, Expansive Hardscaping, Saltwater Pool, 7-Person Hot Tub (Bullfrog Stil7), Irrigation System, Outdoor Lighting + Outdoor Speakers. Entertainer's paradise with 2 outdoor Kitchenettes, Cabana with separate change room and storage, Outdoor Shower, and In-Ground Fire Pit. New PVC Deck with Glass Railings, Electric Awning, and Gas hook-up. Main floor features Engineered Hardwood Flooring; Primary Suite off left-wing of home with Fireplace, 6-piece Ensuite, and Custom Closet. Living Room with Fireplace, Dining Room overlooking stunning forested panorama, Chef's Kitchen that walks out to Large Upper Deck, ideal for entertaining and dining alfresco; and Great Room with Vaulted Ceiling + Fireplace. Right wing of home includes two additional Bedrooms, Bathroom, Laundry/Mud Room. Loft includes Bedroom, Bathroom + Open Living Space. Finished Walkout Basement includes Personal Gym (wired for sauna), Large Rec Room with Gas Fireplace; Windowed Bedroom with Cedar Closet + Bathroom. Additional features include High-End Appliances, Smooth Ceilings, Pot Lights, Crown Moulding, Two Laundry Rooms, Garage Access through Mudroom, Automatic Window Coverings, and Auto-Start Generator. Located close to Markets, Grocery Stores, Restaurants, Highways 9, 50, 400 & 427, the Caledon Trail System, Golf, and Equestrian Facilities; this Estate is a lifestyle choice for those seeking an exceptional experience.
부동산 특징
- 등록 날짜: Wednesday, April 24, 2024
- 가상 투어: View Virtual Tour for 8 Coates Hill Court
- 도시: Caledon
- 이웃/동네: Palgrave
- 전체 주소: 8 Coates Hill Court, Caledon, L7E 0N4, Ontario, Canada
- 주방: Granite Counter, W/O To Deck, Large Window
- 거실: Fireplace, Hardwood Floor
- 리스팅 중개사: Re/Max Hallmark York Group Realty Ltd. - Disclaimer: The information contained in this listing has not been verified by Re/Max Hallmark York Group Realty Ltd. and should be verified by the buyer.

