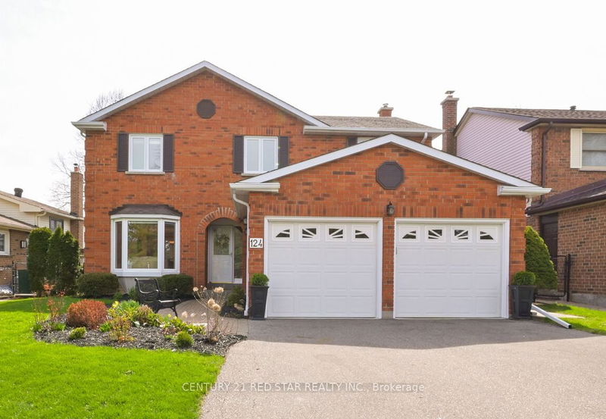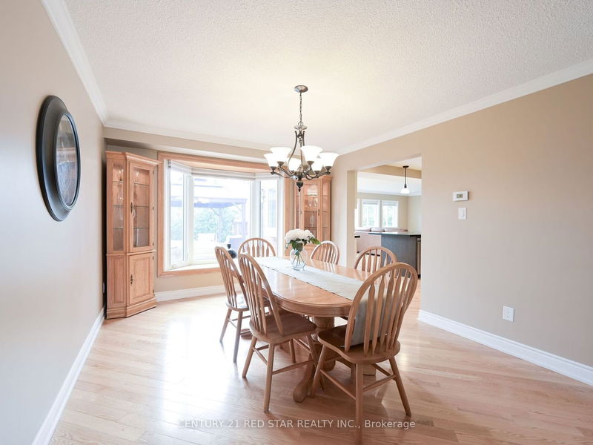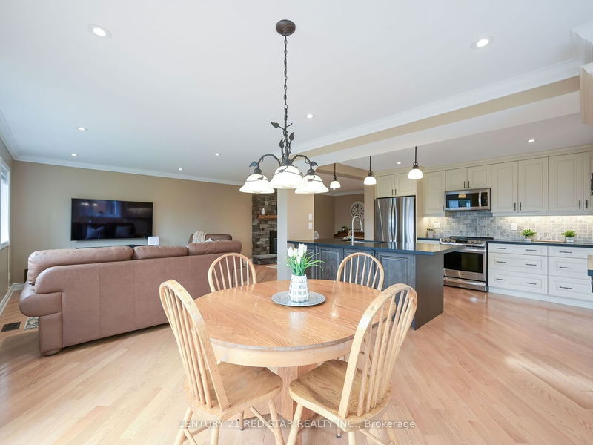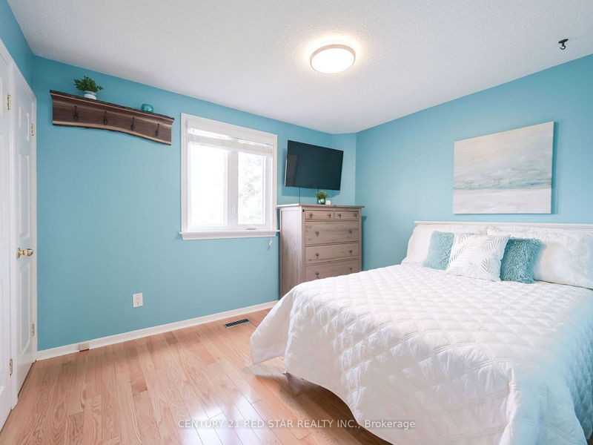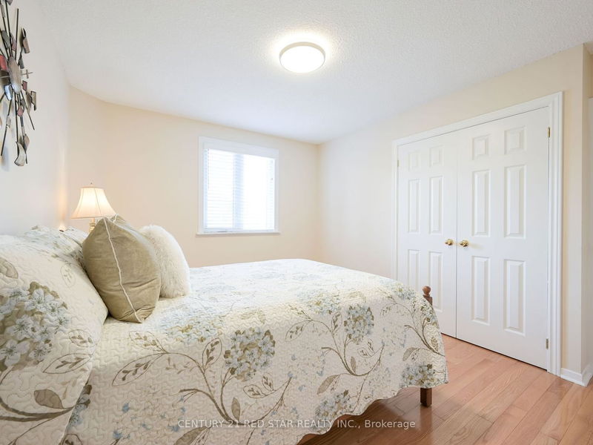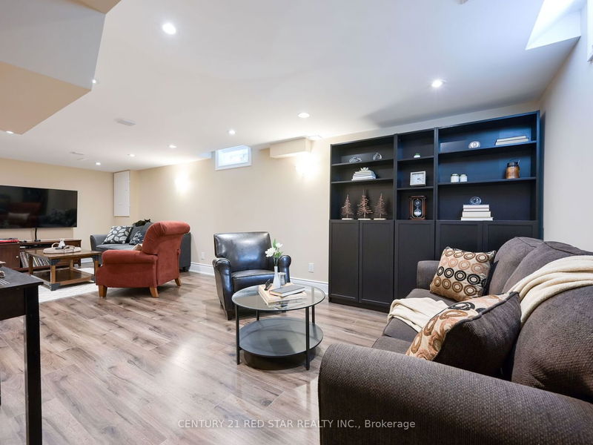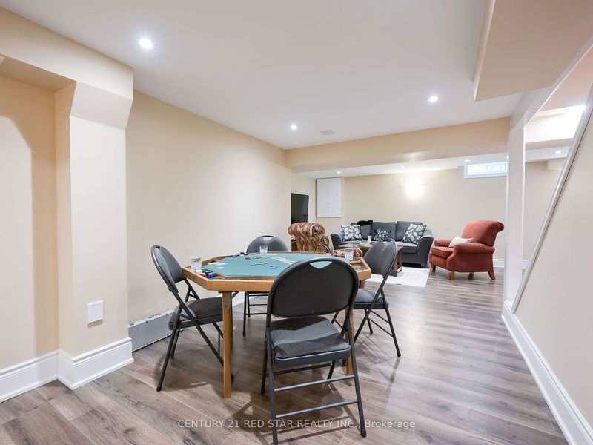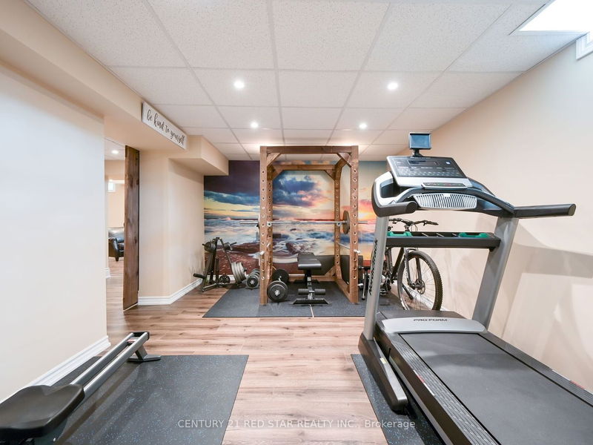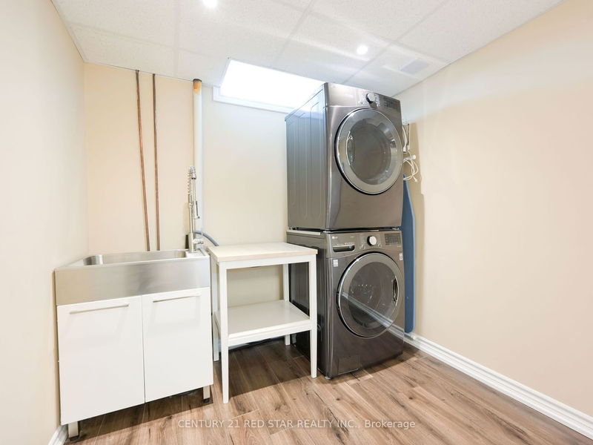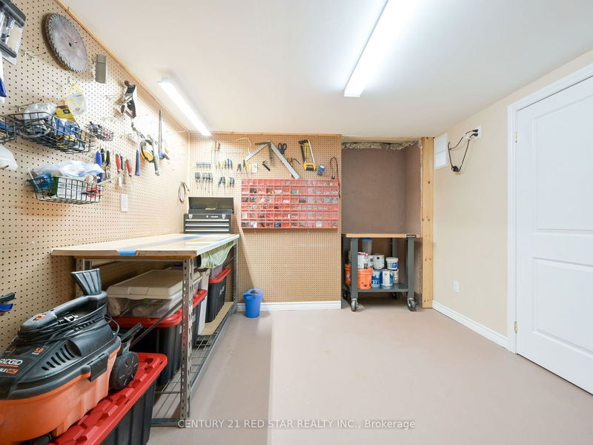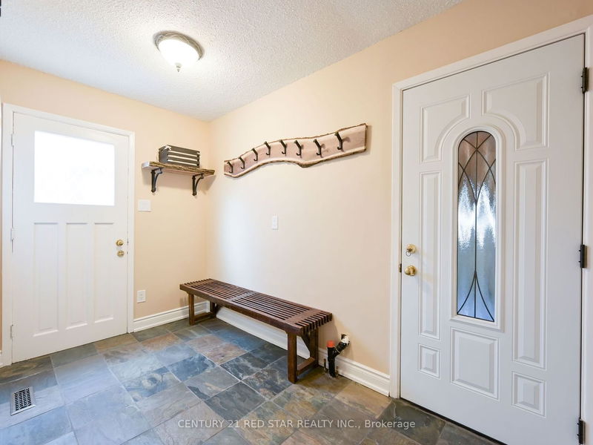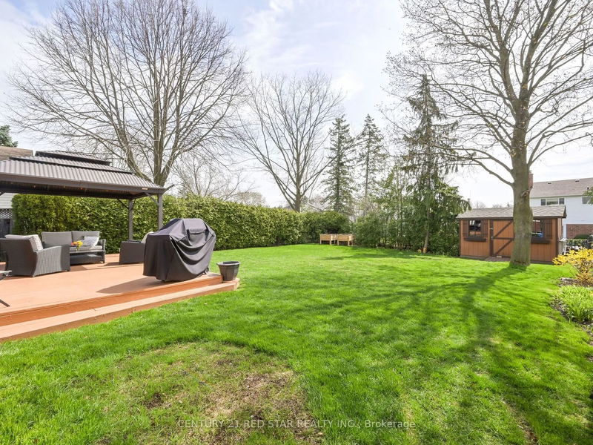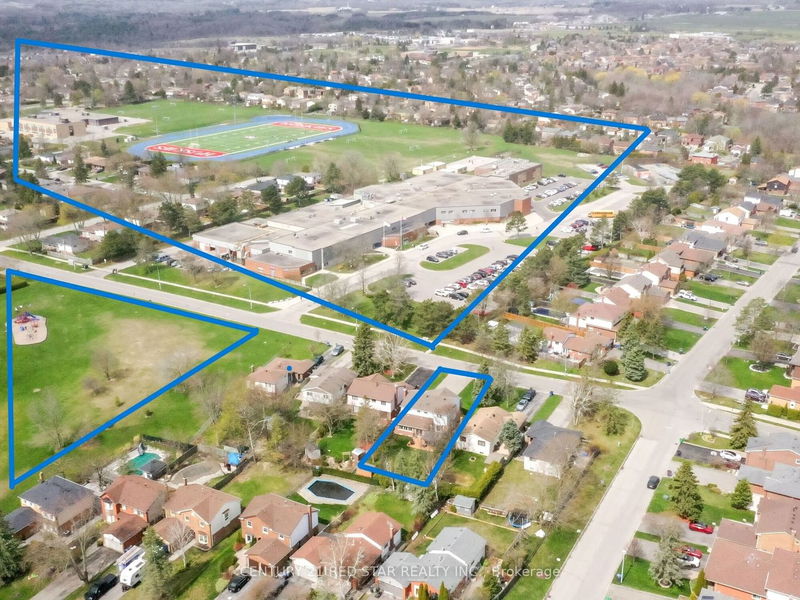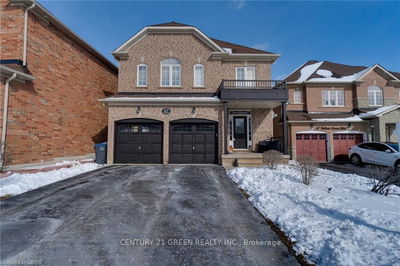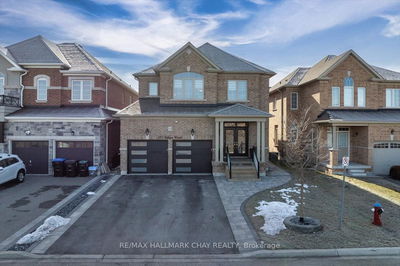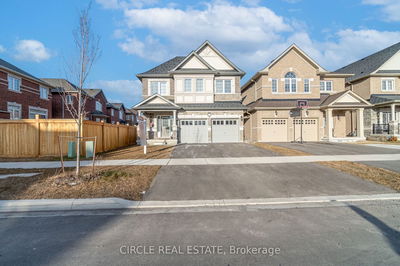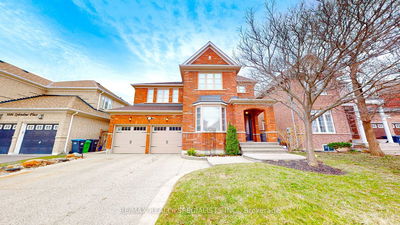Dont miss out on this RARE 5 bedroom, 4 bath, 2855 sq. ft home sitting on a premium lot, featuring extensive renovations in 2020 to the basement and main floor, including new Kitchen Cabinets and Quartz Countertops, SS Appliances (Fridge, Stove, DW, Microwave), W/D, Newly Insulated Attic, Furnace AC (new coils) and Central Vac. This home is a must see for a family looking to move to Bolton's North Hill, conveniently located with easy access to several parks, schools, running track, soccer fields and hiking trails to the Bolton Camp area, everything you could want only steps away. Hardwood flooring is throughout the main floor taking you into a large open concept kitchen with quartz countertop and island overlooking a breakfast area with a walk out to the private backyard, which includes a deck and hot tub. The wealth of windows illuminates the main floor in stunning natural light. Adjacent to the Kitchen is a wonderfully spacious Family Room with an all brick wood fireplace to relax by. Venturing up to the 2nd floor, the hardwood flooring continues throughout where you will find 5 large bedrooms for each member of the family, with very large closets in each room. The 2nd floor bath is 3 piece while the primary bedroom includes a 4 piece ensuite. There is a mud room on the main floor with access to the side yard and a separate entrance into the garage. The double garage includes a remote garage door and an epoxy floor for the car/bike enthusiast. To appreciate this home you need to schedule your walk through quickly as this home is not to be missed and the best value on the North Hill.....plan your visit today!
부동산 특징
- 등록 날짜: Tuesday, April 23, 2024
- 가상 투어: View Virtual Tour for 124 Kingsview Drive
- 도시: Caledon
- 이웃/동네: Bolton North
- 중요 교차로: Kingsview/Humberlea
- 전체 주소: 124 Kingsview Drive, Caledon, L7E 3V8, Ontario, Canada
- 거실: Combined W/Dining, Hardwood Floor, Bay Window
- 주방: W/O To Sundeck, Breakfast Area, Centre Island
- 가족실: Hardwood Floor, Fireplace
- 리스팅 중개사: Century 21 Red Star Realty Inc. - Disclaimer: The information contained in this listing has not been verified by Century 21 Red Star Realty Inc. and should be verified by the buyer.

