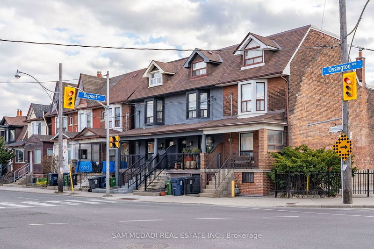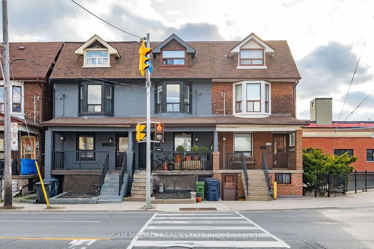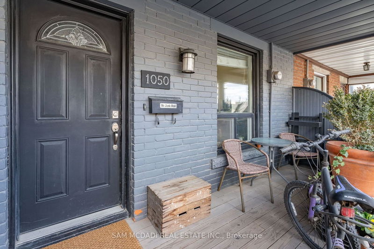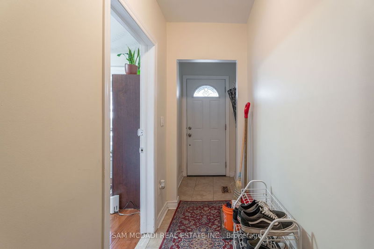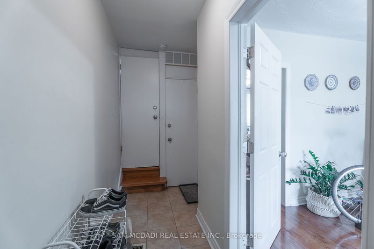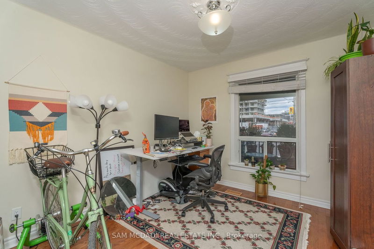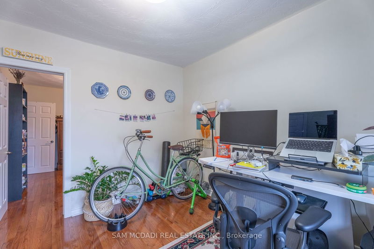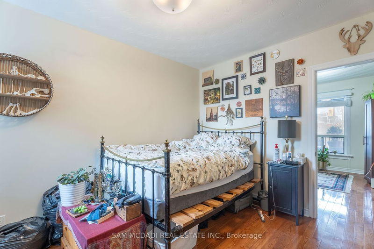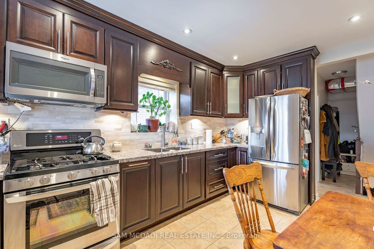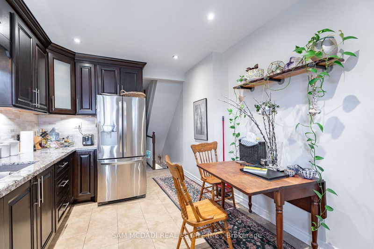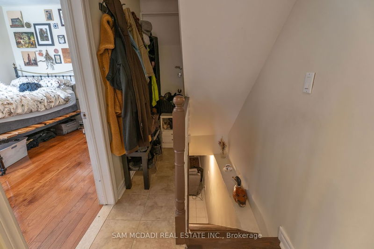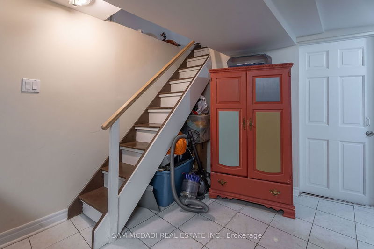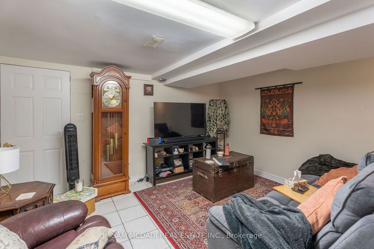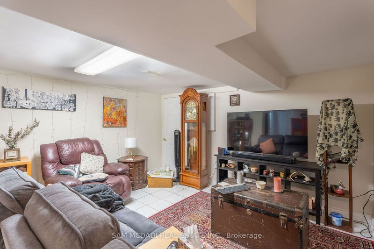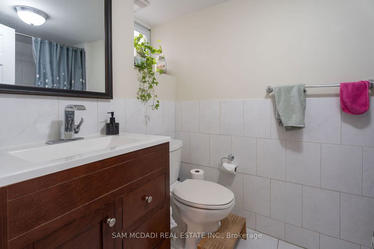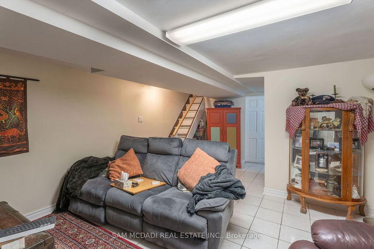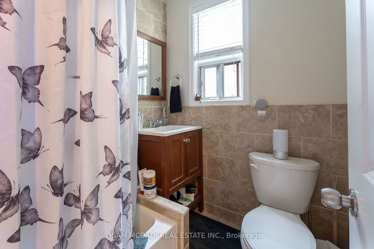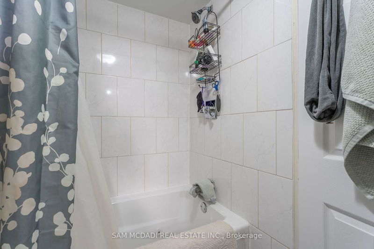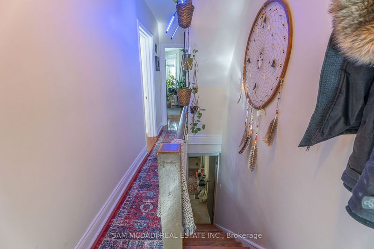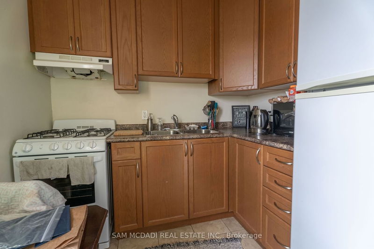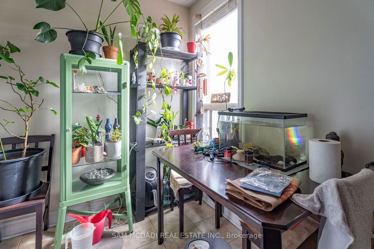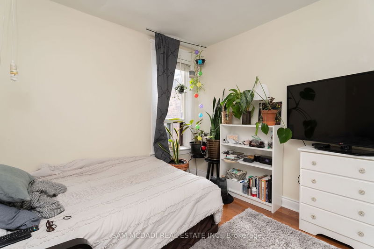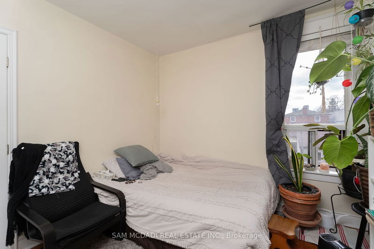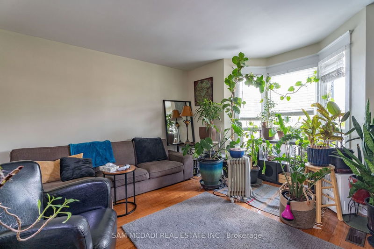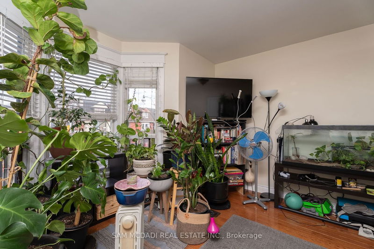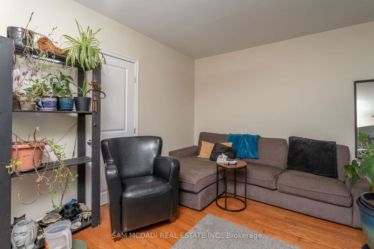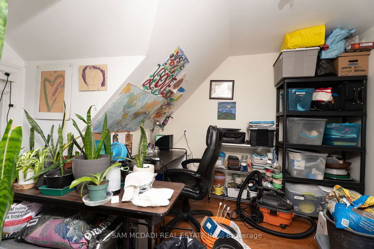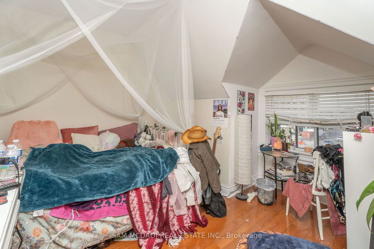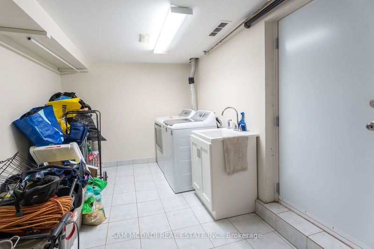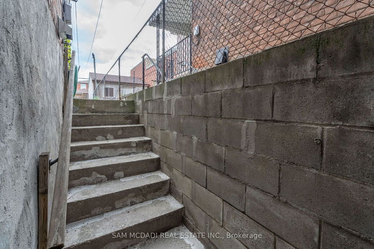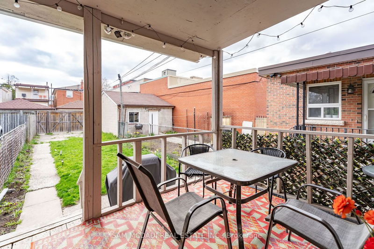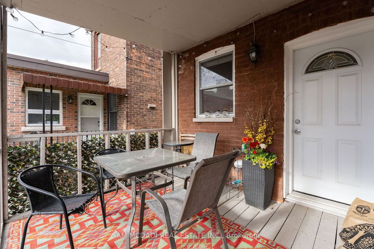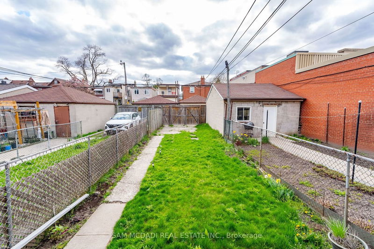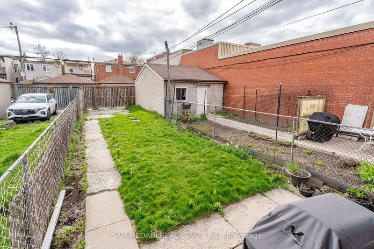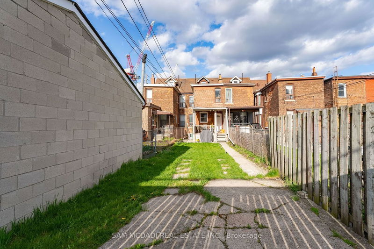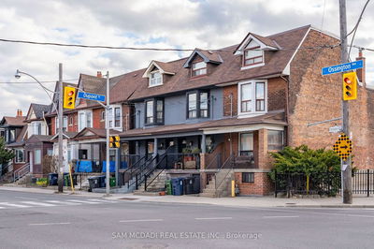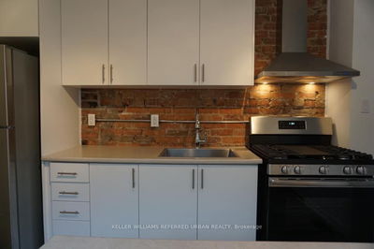Remarkable opportunity in prime downtown Toronto neighbourhood - Dovercourt Village. Steps to grocery stores, parks, Christie Park and Ossington subway stations + Bloor Street's vibrant restaurants and cafes - this is the place to invest in! Two lovely apartments with their own living quarters boasts 4 bedrooms, 2 fully equipped upgraded kitchens, and 2 upgraded bathrooms. Extensive renovations completed between 2011/2012 which include newer drywall, wiring, plumbing, central air system, both bathrooms including a jacuzzi tub in the lower level, and upgraded kitchens. Updated electrical panel with 100 amp service in the basement. Spacious primary bedrooms with an abundance of natural light. Newer gleaming oak hardwood floors with a mixture of ceramic tiles throughout. Deep lot (123.47 ft) with lane parking for 2 vehicles. Great opportunity! Don't delay!
부동산 특징
- 등록 날짜: Wednesday, April 24, 2024
- 가상 투어: View Virtual Tour for 1050 Ossington Avenue
- 도시: Toronto
- 이웃/동네: Dovercourt-Wallace Emerson-Junction
- 중요 교차로: Dupont St/Ossington Ave
- 전체 주소: 1050 Ossington Avenue, Toronto, M6G 3V6, Ontario, Canada
- 주방: Stainless Steel Appl, W/O To Deck, Granite Counter
- 거실: Combined W/Br, Window, Hardwood Floor
- 주방: Double Sink, Window, Tile Floor
- 가족실: Closet, Bay Window, Hardwood Floor
- 가족실: 4 Pc Bath, Tile Floor
- 리스팅 중개사: Sam Mcdadi Real Estate Inc. - Disclaimer: The information contained in this listing has not been verified by Sam Mcdadi Real Estate Inc. and should be verified by the buyer.

