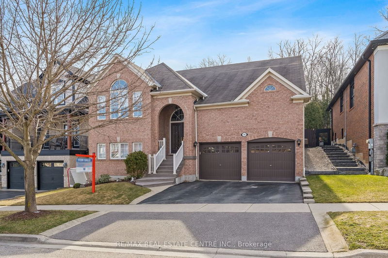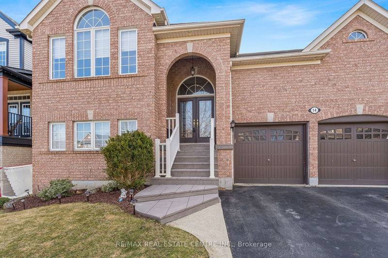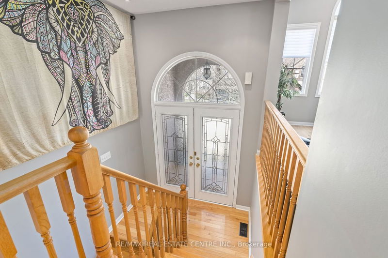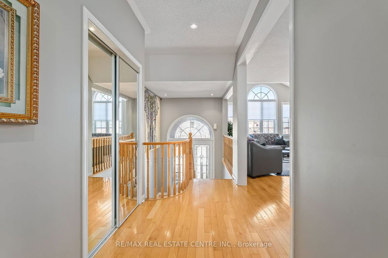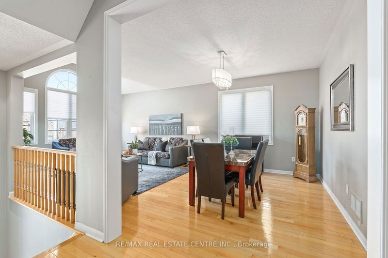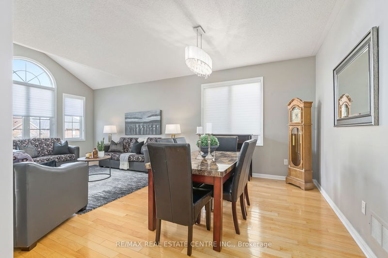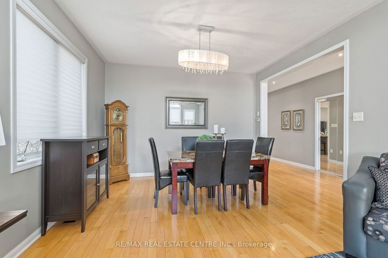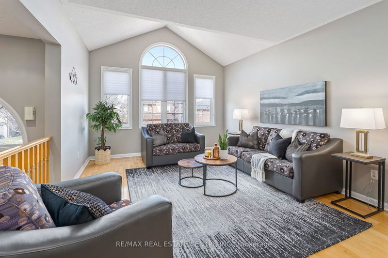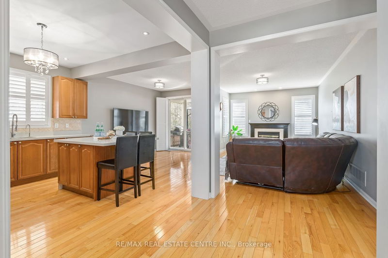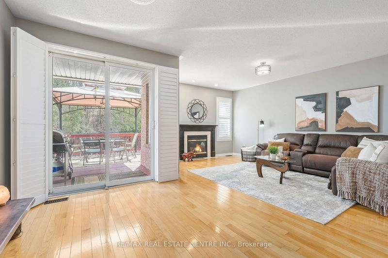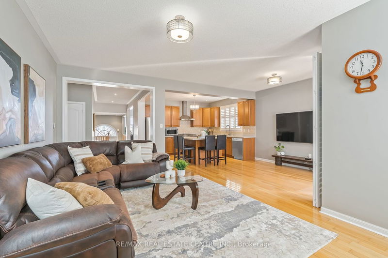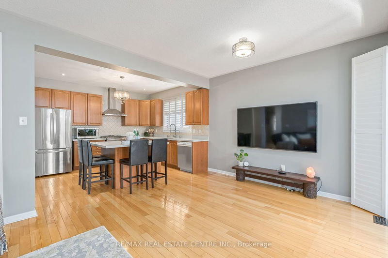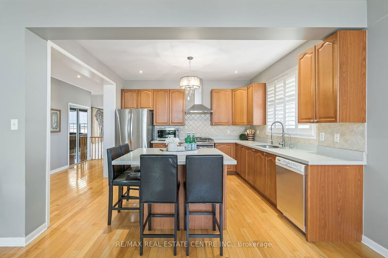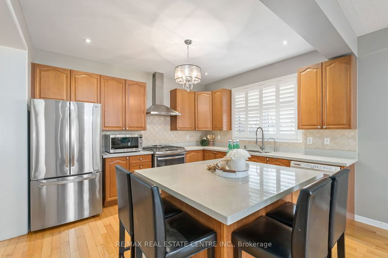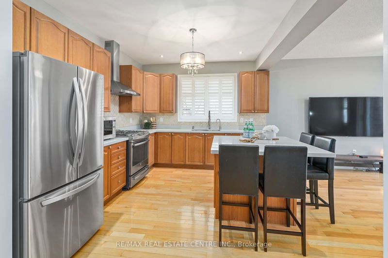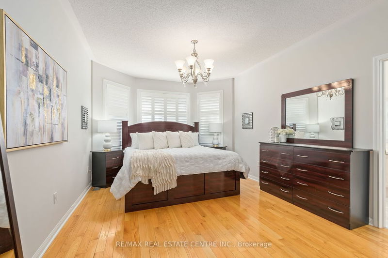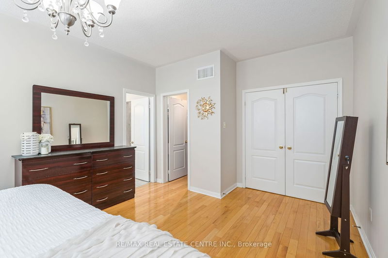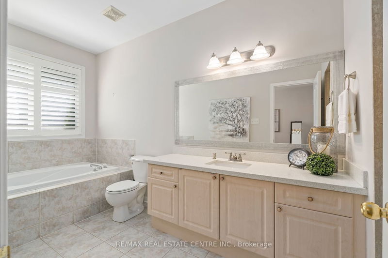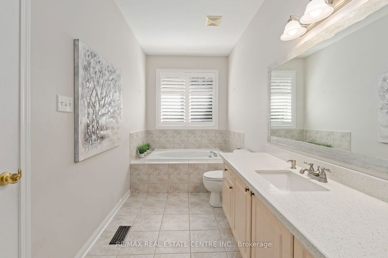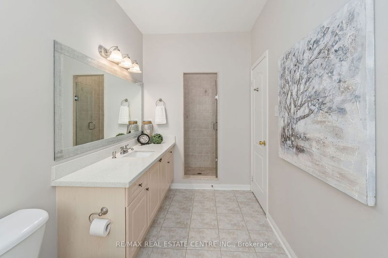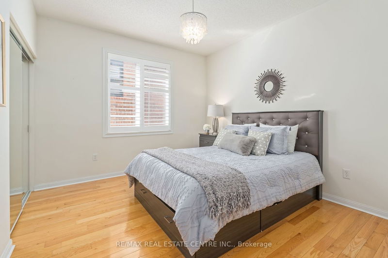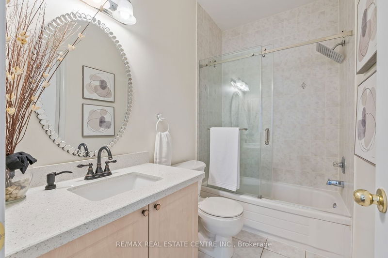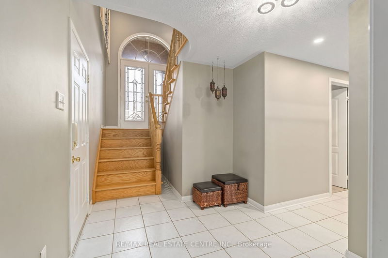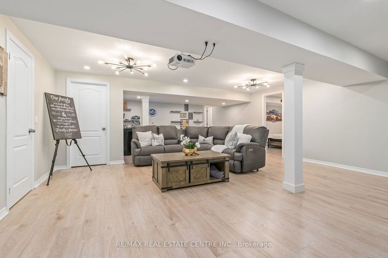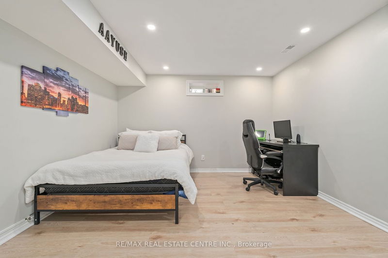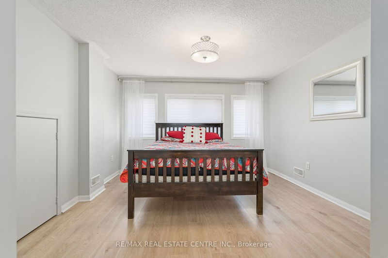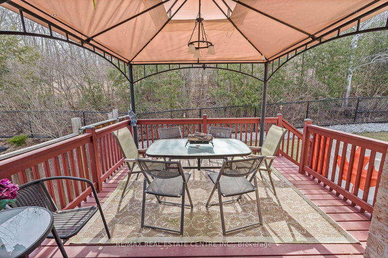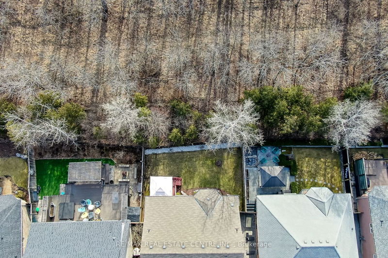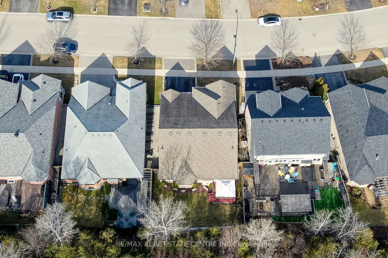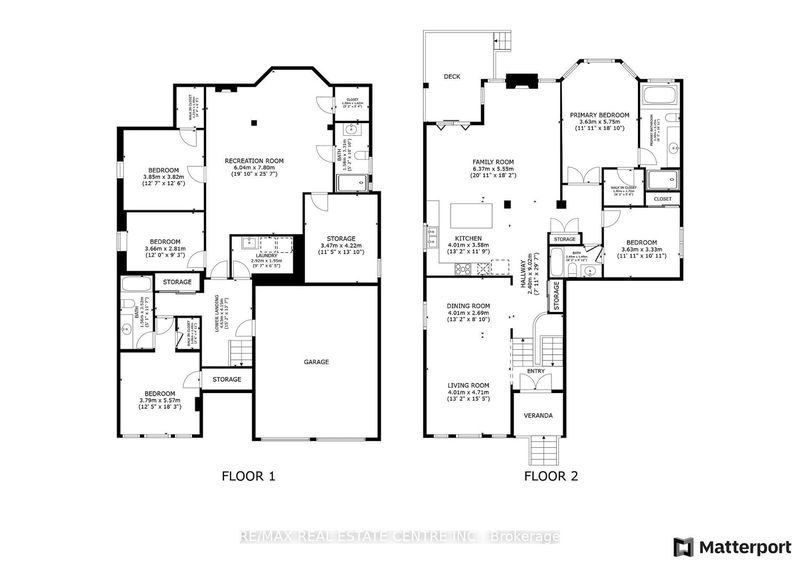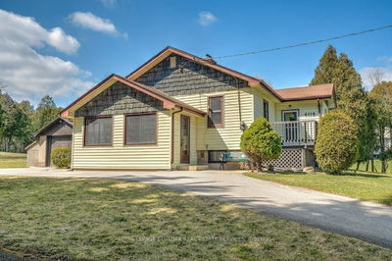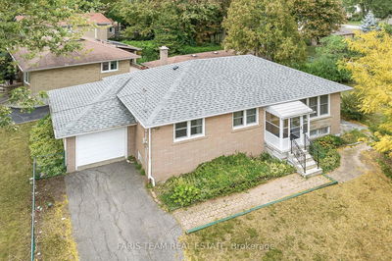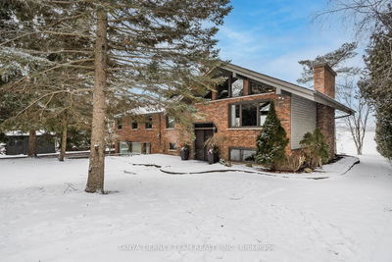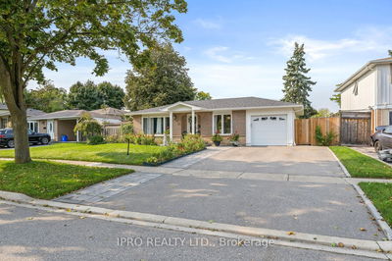Luxurious living in the distinguished and prestigious community of Arbor Glen Estates. This executive raised bungalow presents 2 + 3 bedrooms and 4 baths and is situated on a stunning private ravine lot. Gorgeous arched entryway leads to double door entry into the home. Fabulous floorplan on main level, includes living room and dining room at the front of the home, and kitchen, breakfast area and family room at the rear. Main level showcases hardwood flooring and soaring vaulted ceilings with lots of natural sunlight. Kitchen, with stainless appliances, overlooks breakfast area and family room with cozy fireplace. Walk-out from breakfast area to your serene private fully fenced backyard. Main level further features primary bedroom, an additional bedroom and main 4 piece bath. Primary bedroom is truly a retreat with large walk-in closet and exquisite spa-like 5 piece ensuite bath.
부동산 특징
- 등록 날짜: Wednesday, April 24, 2024
- 가상 투어: View Virtual Tour for 14 Arborglen Drive
- 도시: Halton Hills
- 이웃/동네: Georgetown
- 중요 교차로: Main Street/Arborglen Drive
- 전체 주소: 14 Arborglen Drive, Halton Hills, L7G 6L1, Ontario, Canada
- 주방: Hardwood Floor, Backsplash, Vaulted Ceiling
- 거실: Hardwood Floor, Vaulted Ceiling, Open Concept
- 거실: Dry Bar, Pot Lights
- 리스팅 중개사: Re/Max Real Estate Centre Inc. - Disclaimer: The information contained in this listing has not been verified by Re/Max Real Estate Centre Inc. and should be verified by the buyer.

