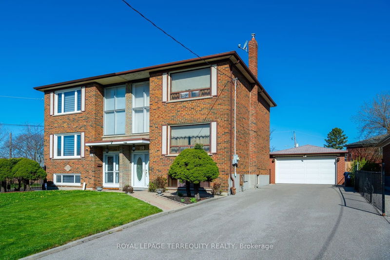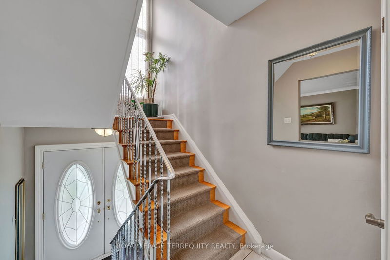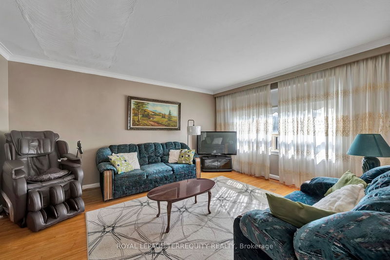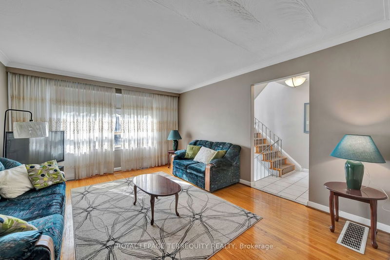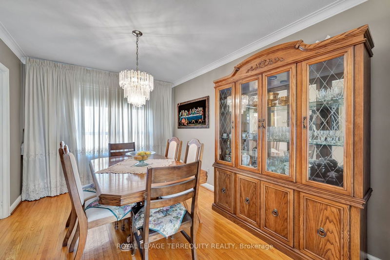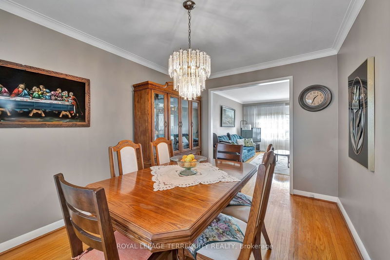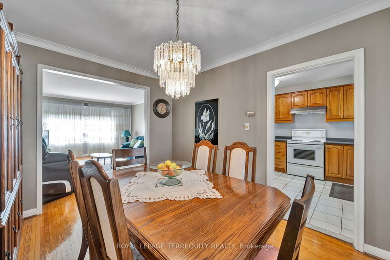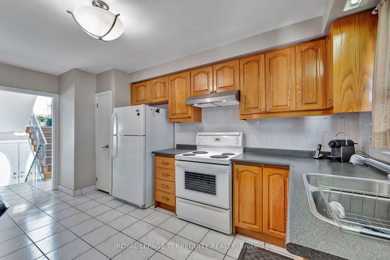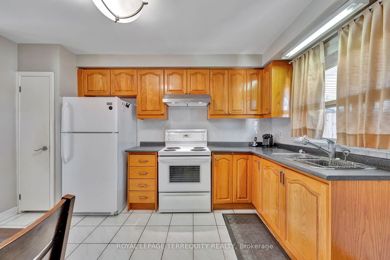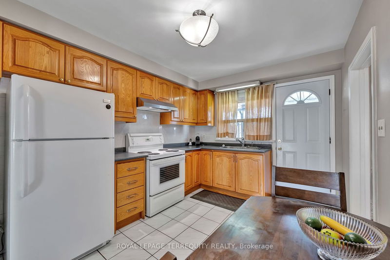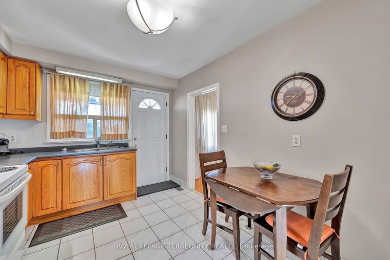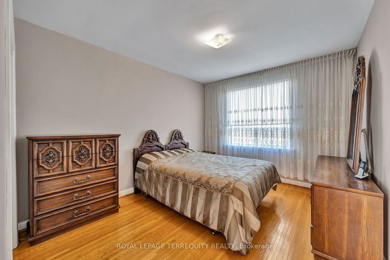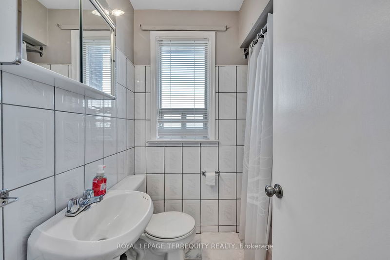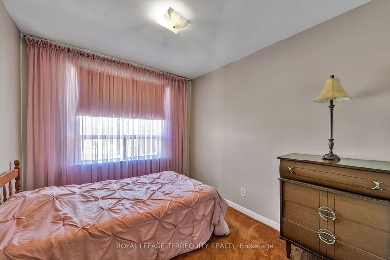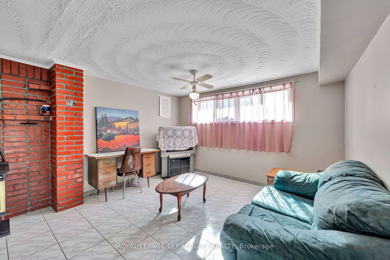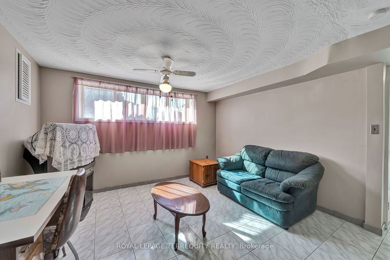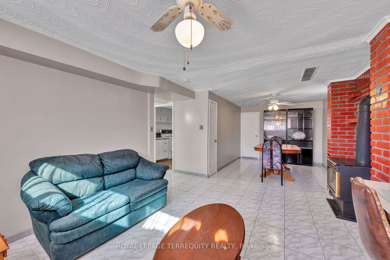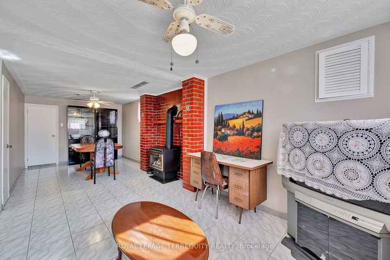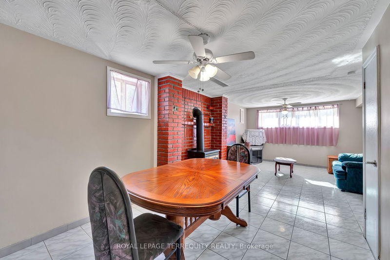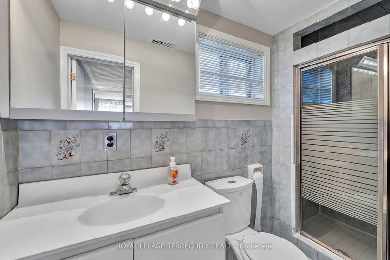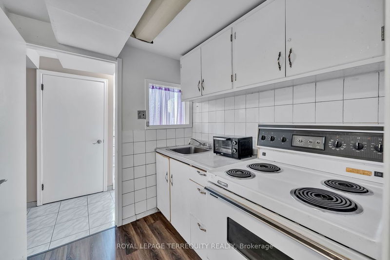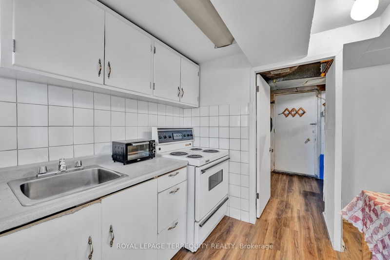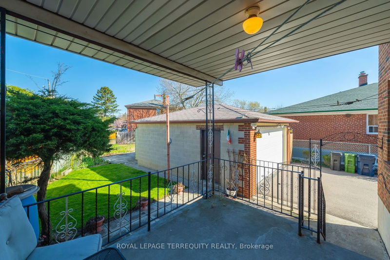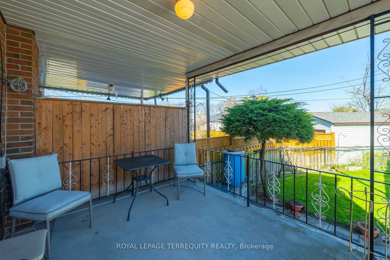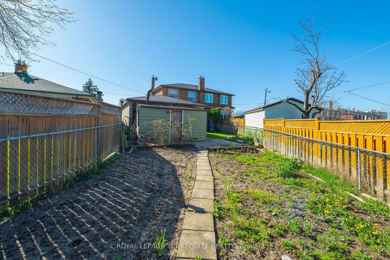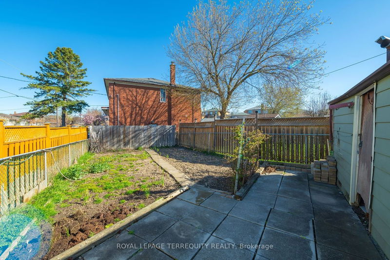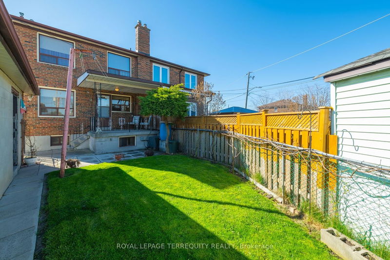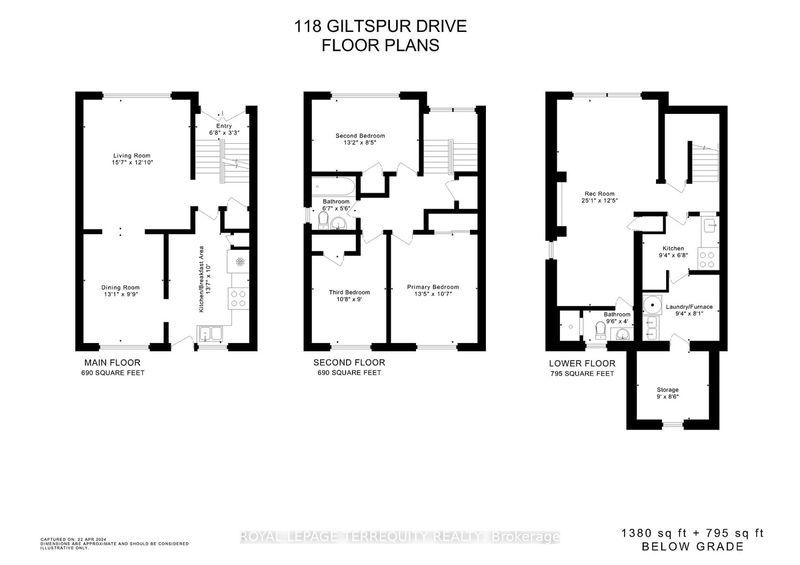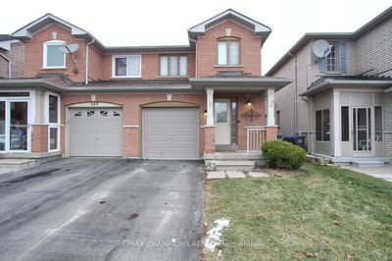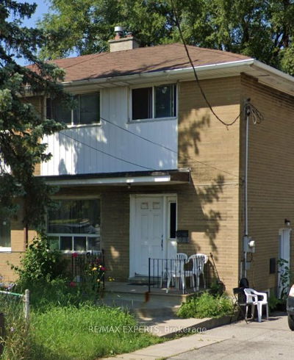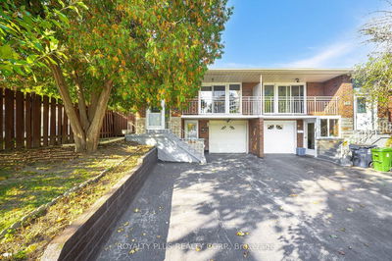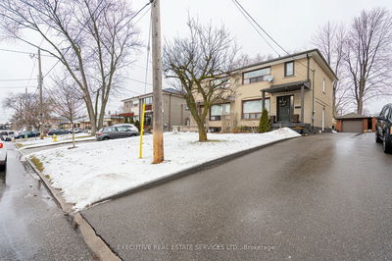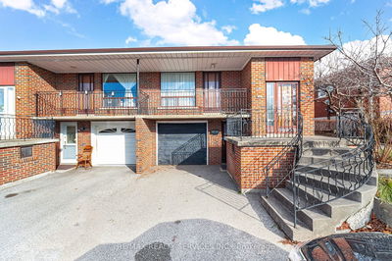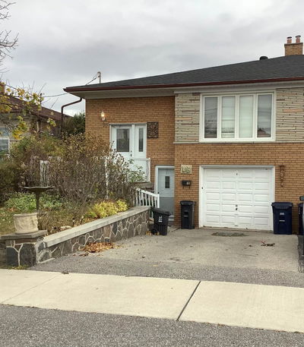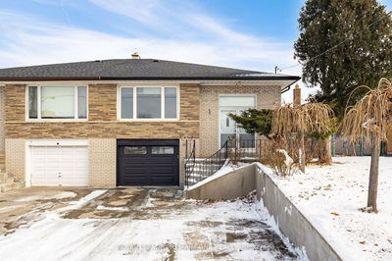A SOLID TORONTO HOME with 2 Kitchens, 2 Full Bathrooms, Large Double Private Driveway, Detached DOUBLE Garage and Premium 150Ft deep Irregularly Shaped Lot! Family Owned and Upgraded Home! Spacious Rooms with Large Family Sized Eat In Kitchen that has a Walkout to Covered Patio at Rear and Large Backyard! Upper Level Offers Large Bedrooms and an Updated Bathroom! Finished Basement Offers Second Kitchen, Second Full Bathroom, Gas Fireplace, Sunfilled Above Grade Windows, High Ceilings and a great Potential For Income or Extended Family! Plenty of Parking on the Double Wide Drive and Custom Detached Garage! Beautiful Fenced Premium Lot with Plenty of Privacy and Space to Entertain and Play! Fantastic Location WITH TTC RIGHT AT YOUR DOORSTEP, Parks, Schools, Ravine, Walking Paths, Shopping and So Much More!
부동산 특징
- 등록 날짜: Thursday, April 25, 2024
- 가상 투어: View Virtual Tour for 118 Giltspur Drive
- 도시: Toronto
- 이웃/동네: Glenfield-Jane Heights
- 중요 교차로: Sheppard / Northover
- 전체 주소: 118 Giltspur Drive, Toronto, M3L 1M9, Ontario, Canada
- 거실: Hardwood Floor, Crown Moulding, Picture Window
- 주방: Family Size Kitchen, W/O To Yard, Ceramic Floor
- 주방: Eat-In Kitchen, Laminate, Open Concept
- 리스팅 중개사: Royal Lepage Terrequity Realty - Disclaimer: The information contained in this listing has not been verified by Royal Lepage Terrequity Realty and should be verified by the buyer.

