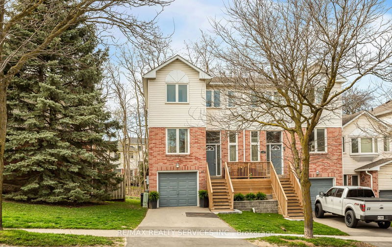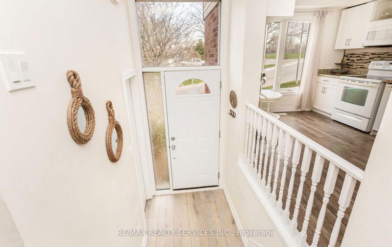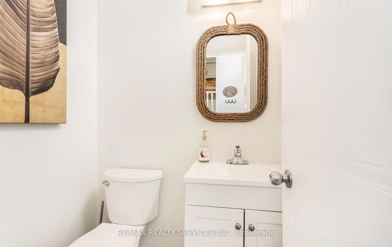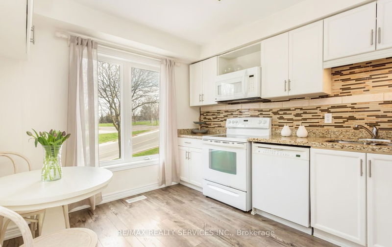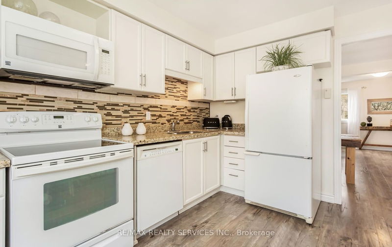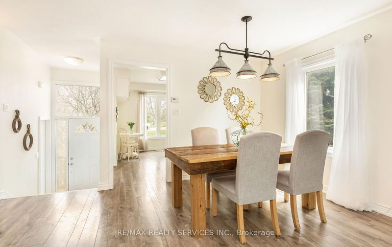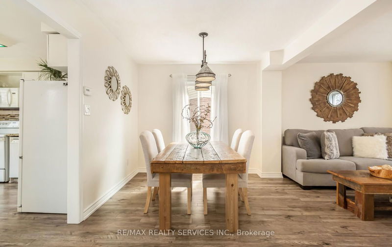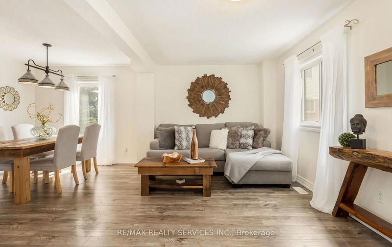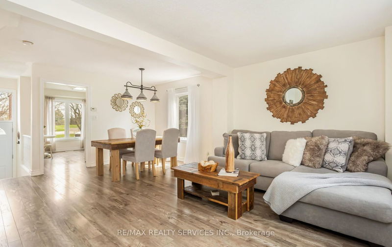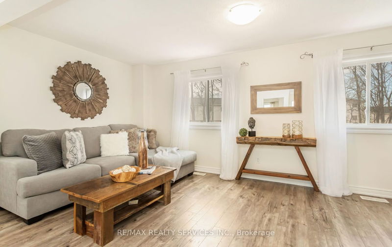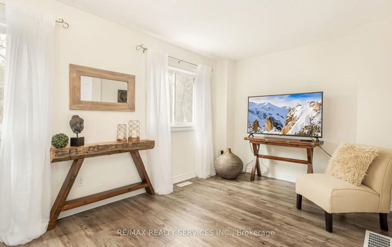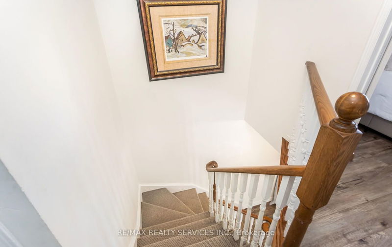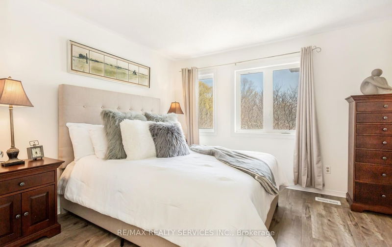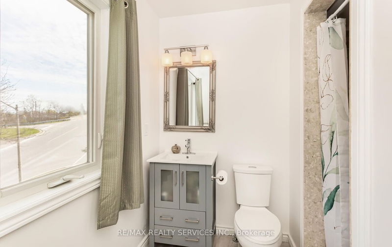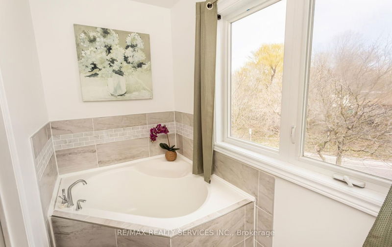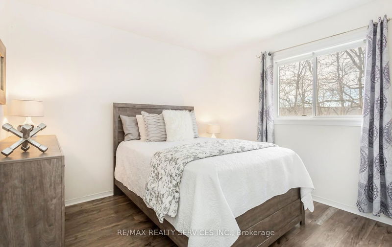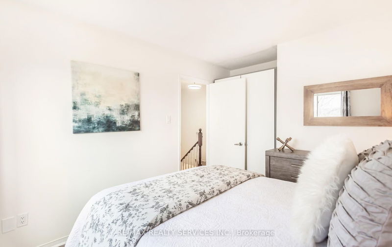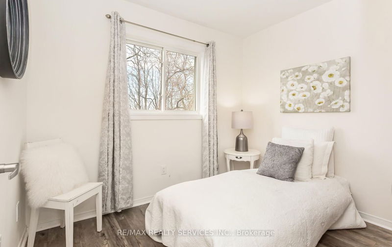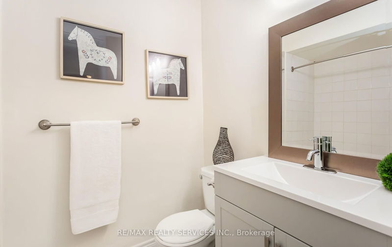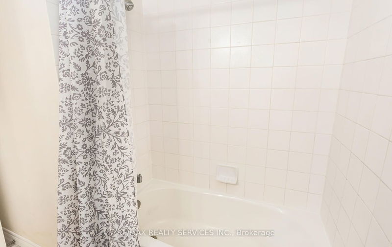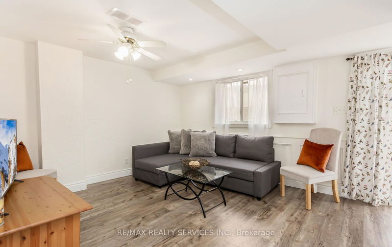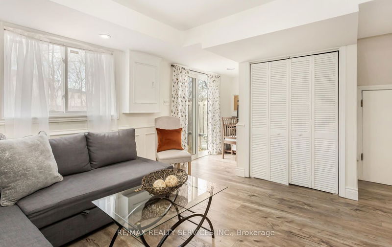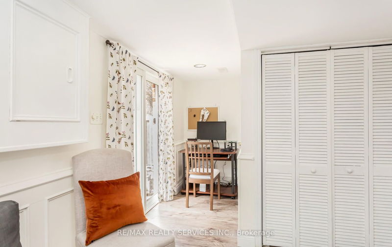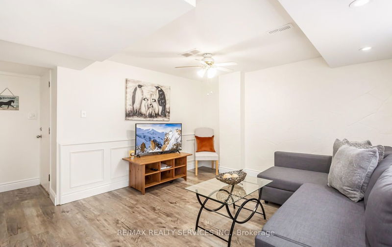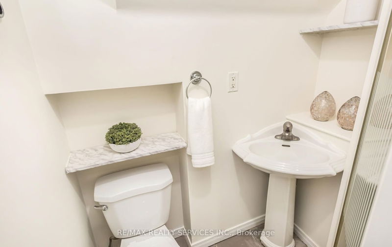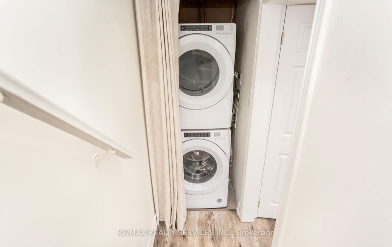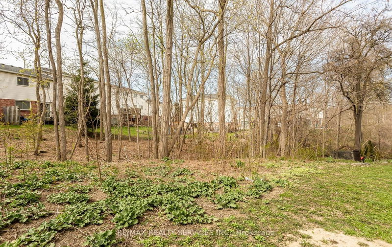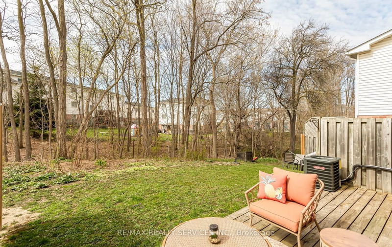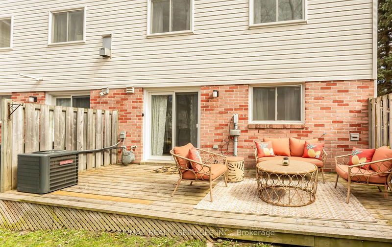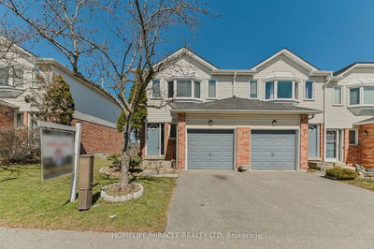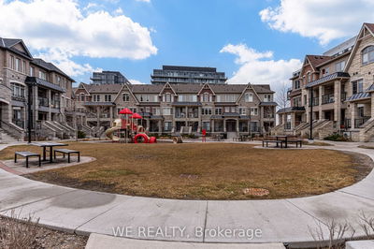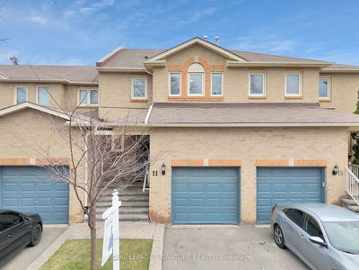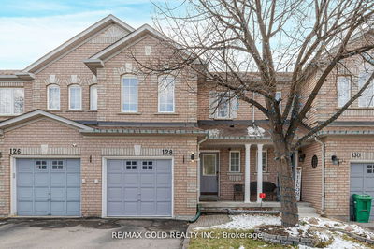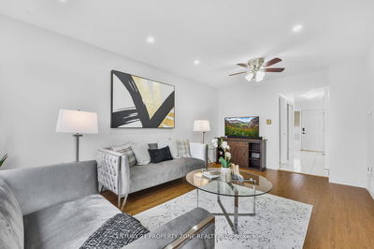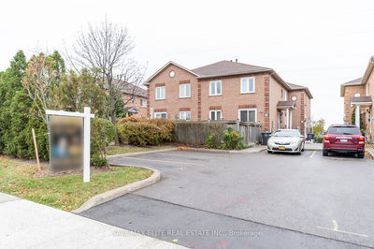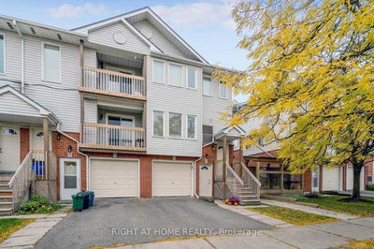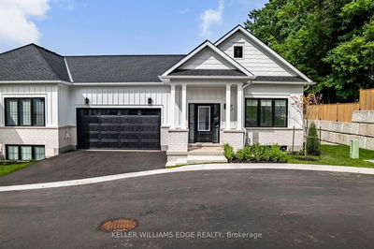Gorgeous 3 bdrm end unit family home with a finished walk out basement! Premium views backing onto mature wooded/treed space. Bright kitchen w' white cabinetry, large window for plenty of natural daylight, laminate flooring & granite countertops. Fridge, stove, b/i dishwshr & microwave included. The inviting combined open concept living and dining area offers laminate flooring, 3 large windows with two of them showcasing treed views. The 2nd floor offers a double door entry into the generously sized Primary bdrm w' a W/I closet, private en-suite bathroom featuring a large deep soaker tub; recently tiled sep shower & tile flooring 4/24. Bdrms 2 & 3 have laminate flooring & a neutral decor. The main 4pc has an attractive updated vanity & neutral fixtures. The lower level is finished w' a recreation rm & office niche offer'g laminate flooring, a large A/G window, 3pc washroom + a full w/o to the backyard deck with more treed views! Bonus w' a Separate entrance from the basement into the garage.
부동산 특징
- 등록 날짜: Thursday, April 25, 2024
- 가상 투어: View Virtual Tour for 168-40 Maple Avenue
- 도시: Halton Hills
- 이웃/동네: Georgetown
- 전체 주소: 168-40 Maple Avenue, Halton Hills, L7G 5L8, Ontario, Canada
- 주방: Eat-In Kitchen, Granite Counter, Large Window
- 거실: Combined W/Dining, Laminate, O/Looks Backyard
- 리스팅 중개사: Re/Max Realty Services Inc. - Disclaimer: The information contained in this listing has not been verified by Re/Max Realty Services Inc. and should be verified by the buyer.

