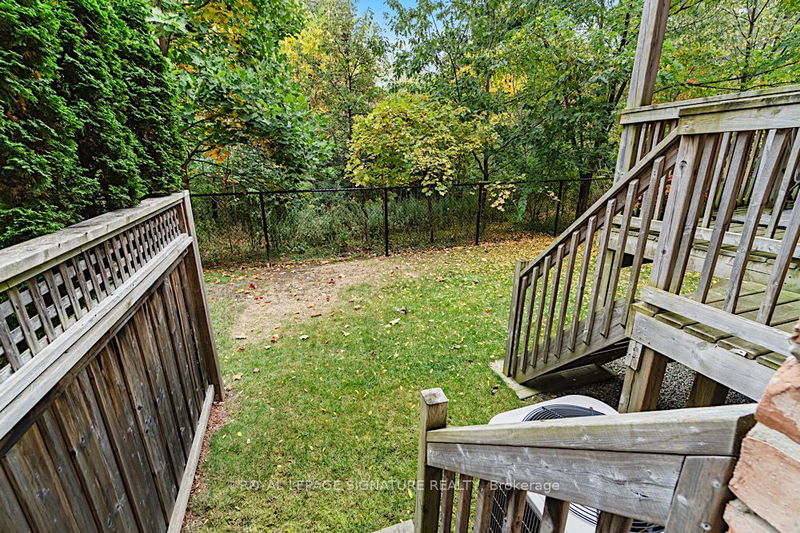Exquisite Turn-Key Executive Townhome, offering over 3000 sq ft of luxurious living space backing onto a private ravine. The open-concept layout features hardwood floors, recessed lighting, upgraded trim, and 9-foot ceilings, creating a spacious and inviting atmosphere.The gourmet kitchen boasts ample upgraded cabinetry, a central island, GE double oven gas stove, and granite countertops. Step out onto the deck overlooking the serene ravine for a perfect outdoor retreat.The living/dining area is sophisticated with a gas fireplace, ideal for relaxation or formal gatherings. Upstairs, the master bedroom features his and hers walk-in closets and a spa-inspired 5-piece ensuite with a double-sided gas fireplace. Additional highlights include a full-size double garage, 9-foot ceilings on the lower level, and a low-maintenance garden, ensuring comfortable and stylish living. Experience luxury and tranquility in this turn-key executive townhome. Enjoy ravine views from your private terrace.
부동산 특징
- 등록 날짜: Thursday, April 25, 2024
- 가상 투어: View Virtual Tour for 963 Toscana Place
- 도시: Mississauga
- 이웃/동네: Clarkson
- 중요 교차로: Southdown/Lakeshore
- 전체 주소: 963 Toscana Place, Mississauga, L5J 0A6, Ontario, Canada
- 거실: W/O To Terrace, Hardwood Floor, Large Window
- 가족실: Hardwood Floor, Gas Fireplace, Pot Lights
- 주방: Granite Counter, Stainless Steel Appl, Hardwood Floor
- 리스팅 중개사: Royal Lepage Signature Realty - Disclaimer: The information contained in this listing has not been verified by Royal Lepage Signature Realty and should be verified by the buyer.







































