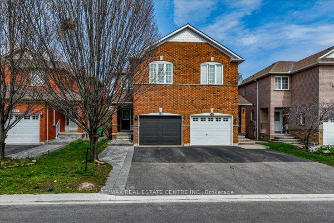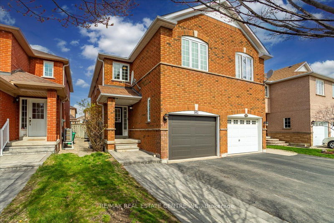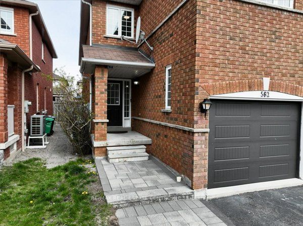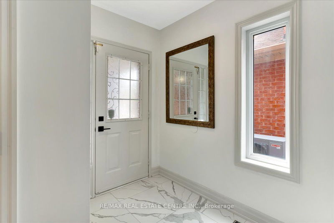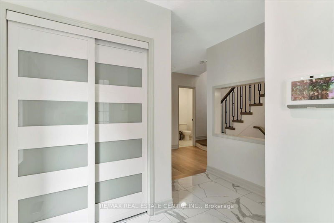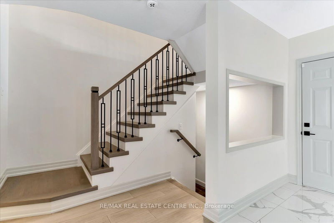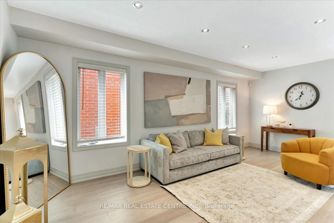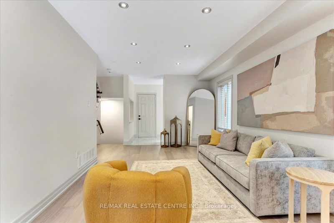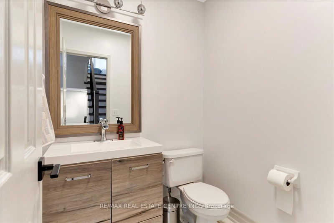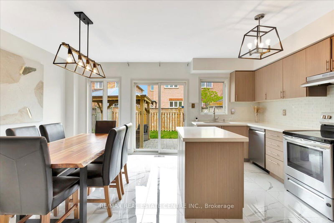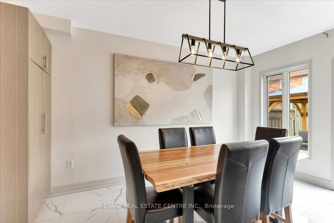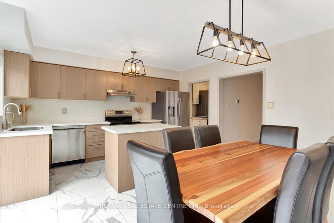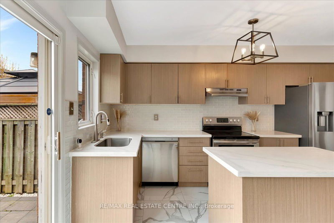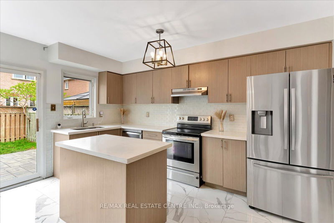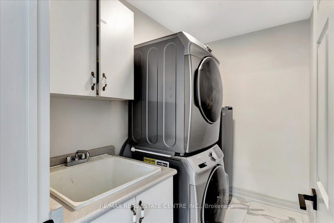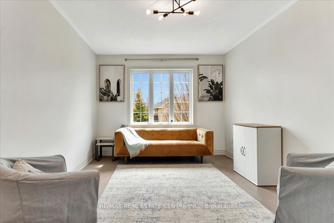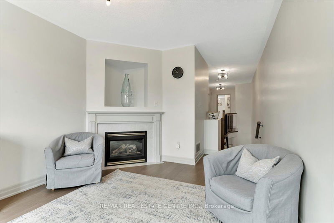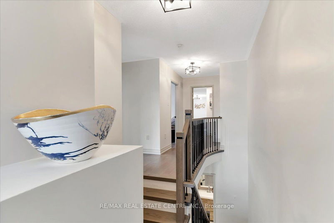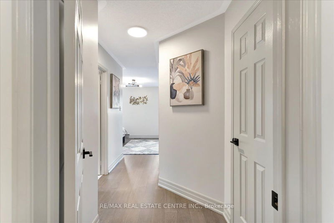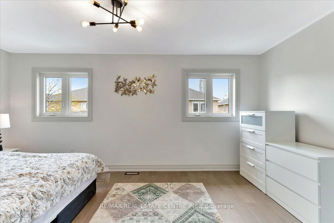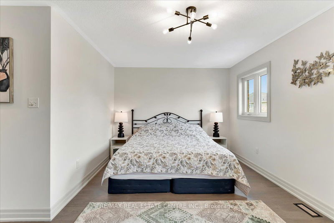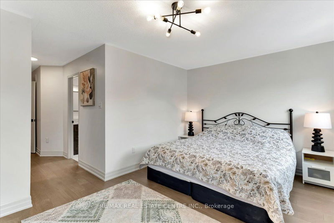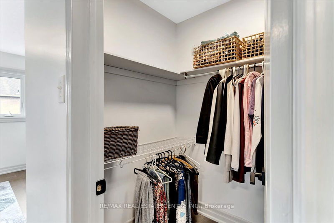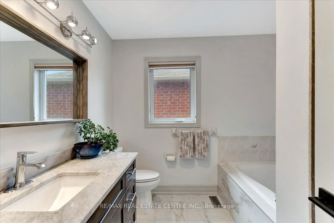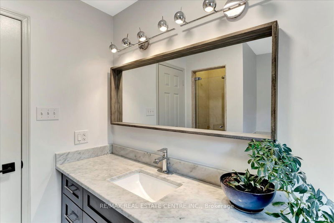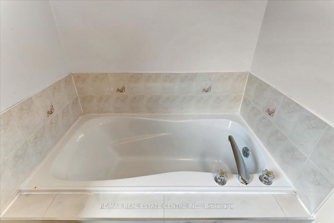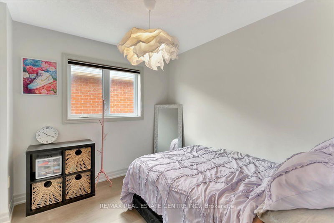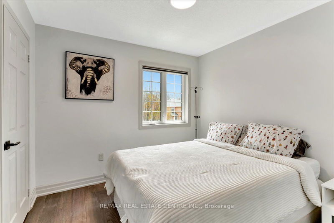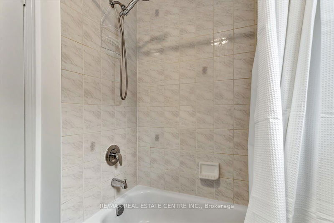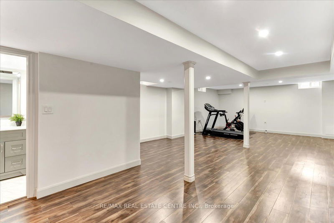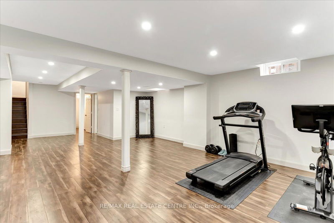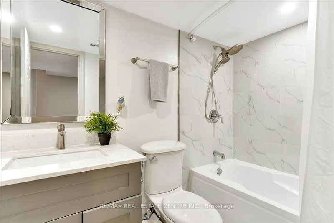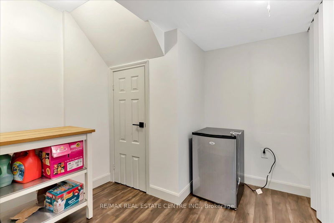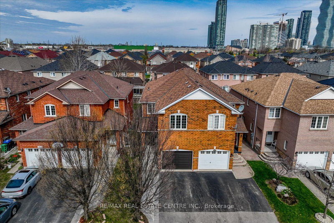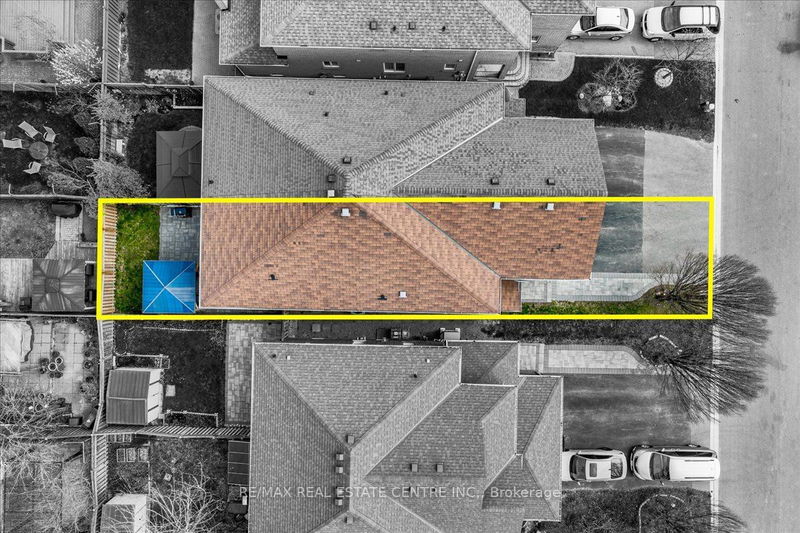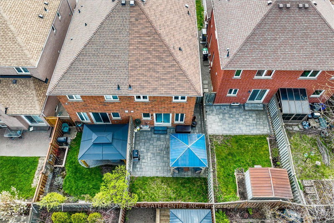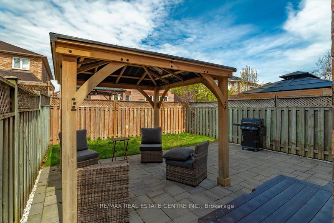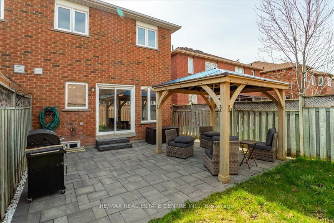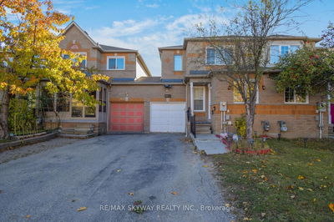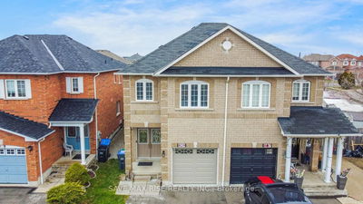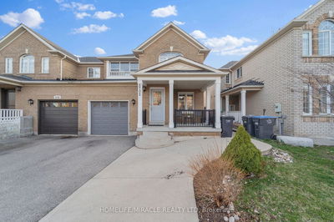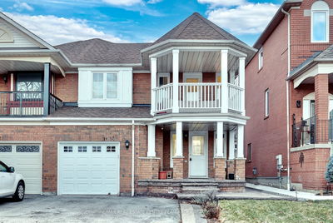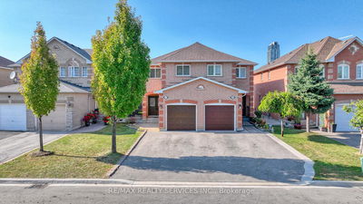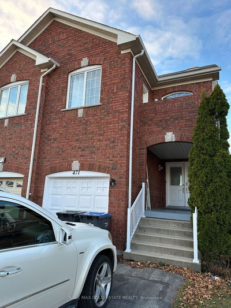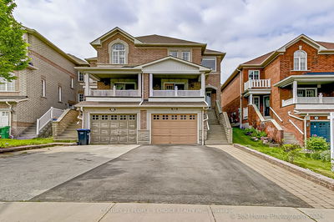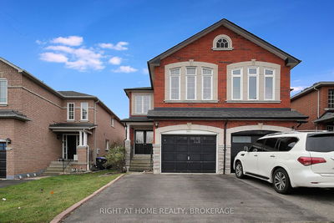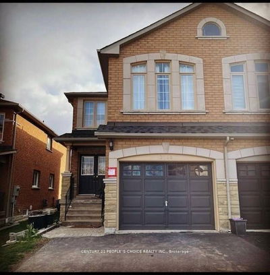Absolutely stunning 1924+ sq ft. 3 bedrm + upstairs loft/4 washroom fully upgraded semi-detached home in heart of Mississauga's popular Fairview district close to Square One Shopping Mall, various transit Hubs, restaurants, plazas, schools, community parks, City Hall, Celebration Square, Mississauga Hospital, Mavis & Burnhamthorpe, HWYs 10, 5, QEW, 403, 410, 407. The location is outstanding and very central for this rapidly developing area. This well cared for home comes w/ lighter wide plank hand scraped hardwood throughout, w/pot lights, large kitchen with breakfast bar, extended soft close cabinets, backsplash, quartz countertops, 2 2 marbled tiling, SS appliances, large pantry, w/o to sun drenched fully fenced yard w/ large pergola, iron spindled staircase, main floor laundry, large and very unique upstairs loft w/ gas fireplace, 3 sizeable bedrooms including large primary room w/ double closet and 4pc ensuite bath, a fully finished open concept basement w/ 3pc bath, plenty of additional storage and an ability to create a separate entrance through garage. This unit has a newer roof, professionally hardscaped walkway w/ ability to park 5 total vehicles.
부동산 특징
- 등록 날짜: Thursday, April 25, 2024
- 가상 투어: View Virtual Tour for 562 Summer Park Crescent
- 도시: Mississauga
- 이웃/동네: Fairview
- 전체 주소: 562 Summer Park Crescent, Mississauga, L5B 4E2, Ontario, Canada
- 거실: Hardwood Floor, Led Lighting, Large Window
- 주방: Stainless Steel Appl, Ceramic Back Splash, Quartz Counter
- 리스팅 중개사: Re/Max Real Estate Centre Inc. - Disclaimer: The information contained in this listing has not been verified by Re/Max Real Estate Centre Inc. and should be verified by the buyer.

