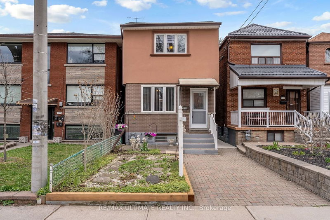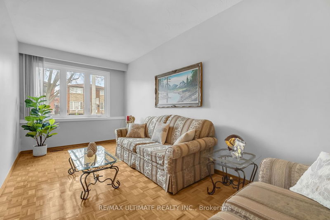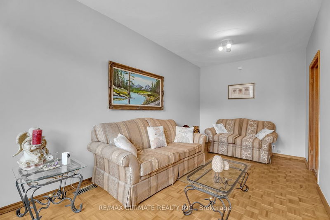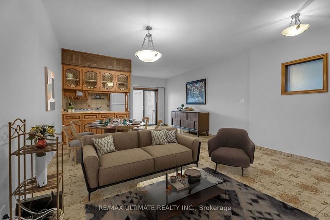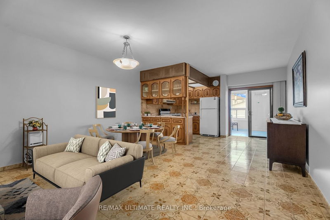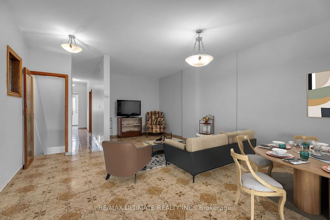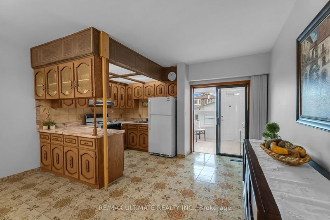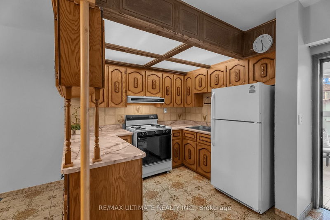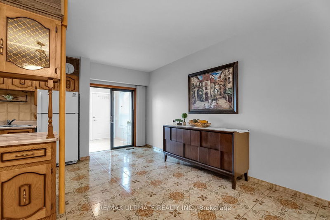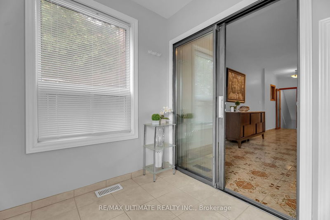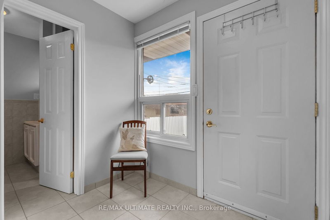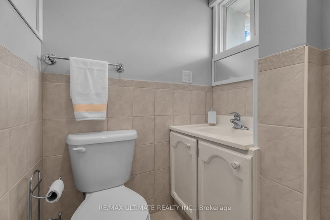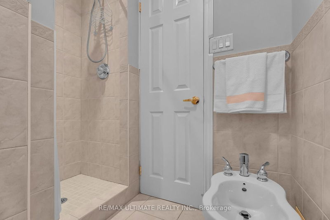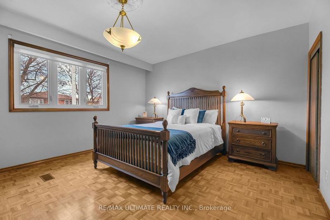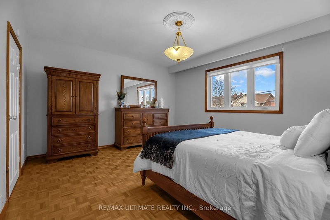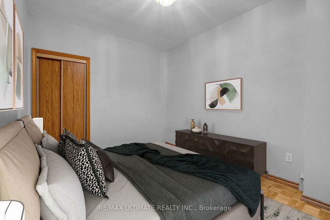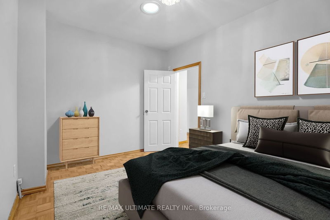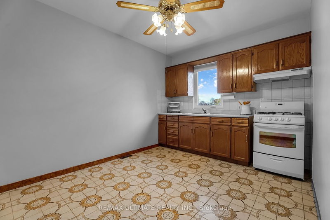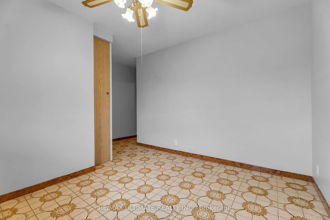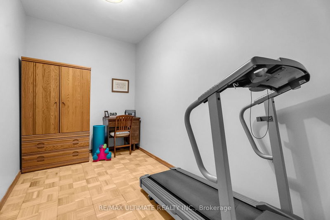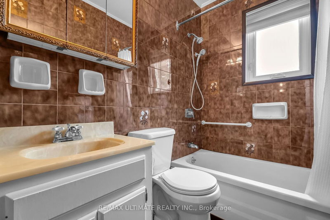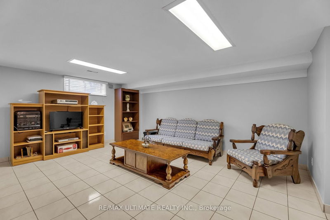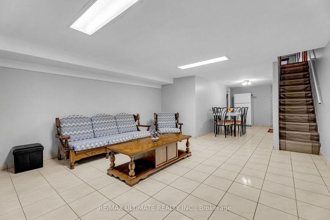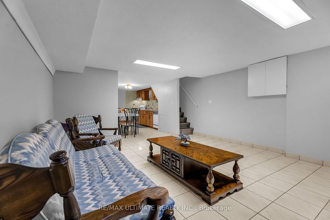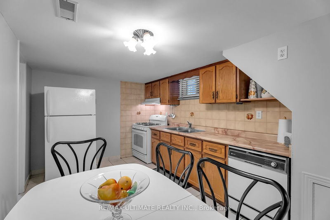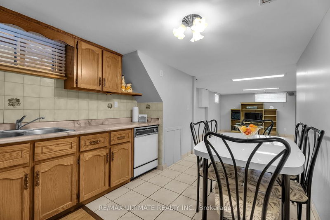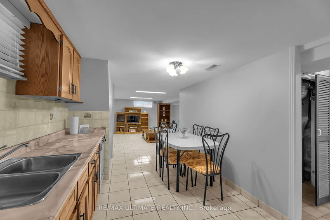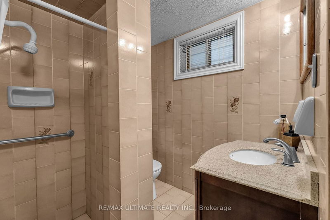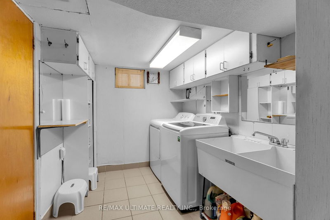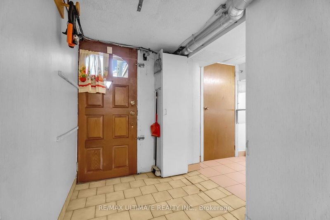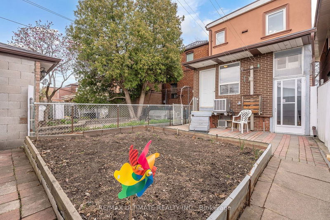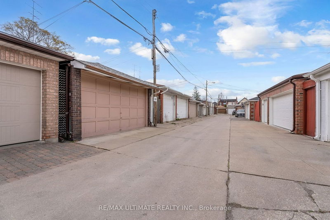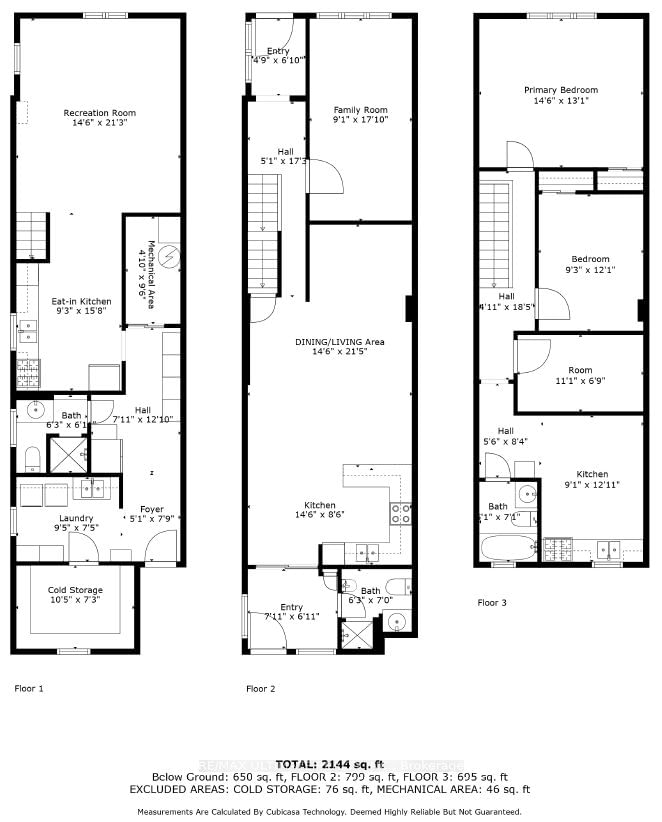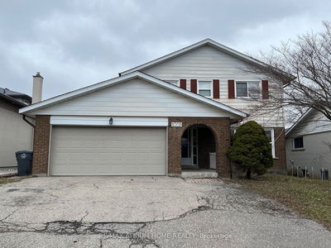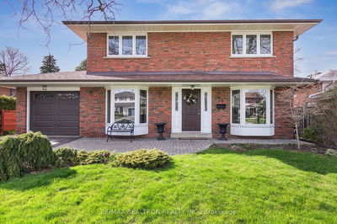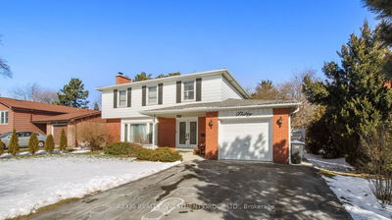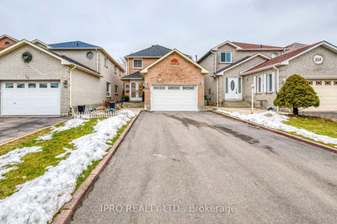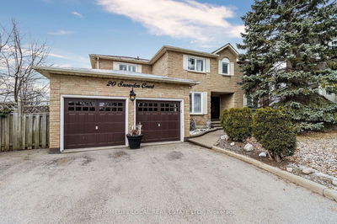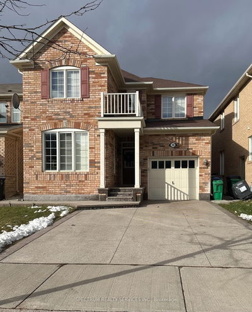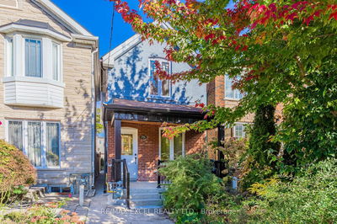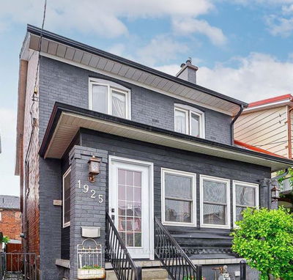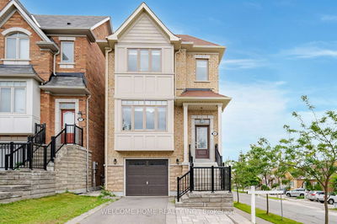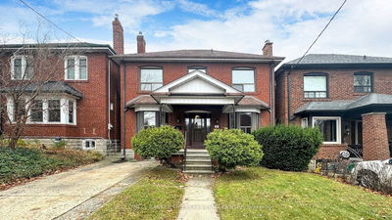Welcome to this versatile property in the heart of Corso Italia offering exceptional potential for large/extended families and investors alike. This spacious, well-maintained home boasts 4 bedrooms plus den, 3 bath, and 3 eat-in kitchens, providing the unique opportunity for multiple apartments or versatile living arrangements. Enjoy the open concept kitchen/living/dining area convenient for entertaining large gatherings. The kitchen on the 2nd floor can easily be converted to another bedroom with ensuite. The Family Room on the main floor can also be another bedroom. Endless opportunities! The property features an extended garage being used as a workshop and can easily be converted to park a 3rd vehicle, boat, utility trailer etc plus extended storage with sliding doors opening to the garden perfect for car enthusiasts and gardeners. Enjoy the cozy backyard with a patio and vegetable garden. Located in the heart of Corso Italia near schools, medical services, places of worship, public transportation and more. This property presents an ideal opportunity to create your dream home or investment venture. Don't miss out on this versatile hidden gem. Schedule a showing today! Location, Location Location!!! Want to know more about the area - click the Neighborhood Guide link attached.
부동산 특징
- 등록 날짜: Thursday, April 25, 2024
- 가상 투어: View Virtual Tour for 118 Nairn Avenue
- 도시: Toronto
- 이웃/동네: Corso Italia-Davenport
- 중요 교차로: St. Clair/Dufferin
- 전체 주소: 118 Nairn Avenue, Toronto, M6E 4H1, Ontario, Canada
- 주방: Double Sink, Open Concept, Ceramic Back Splash
- 거실: Combined W/Dining, Open Concept, Ceramic Floor
- 가족실: Large Window, Parquet Floor, East View
- 주방: Family Size Kitchen, Ceramic Floor, West View
- 주방: Family Size Kitchen, Ceramic Floor, Above Grade Window
- 리스팅 중개사: Re/Max Ultimate Realty Inc. - Disclaimer: The information contained in this listing has not been verified by Re/Max Ultimate Realty Inc. and should be verified by the buyer.

