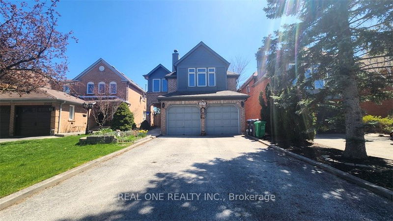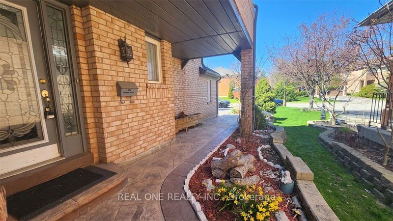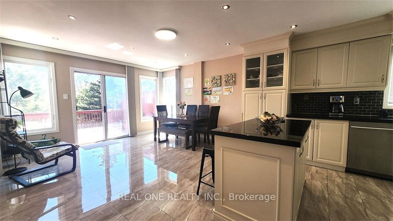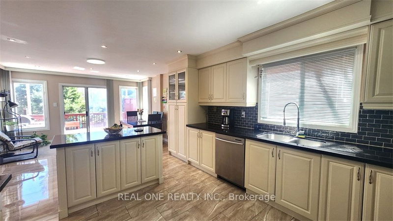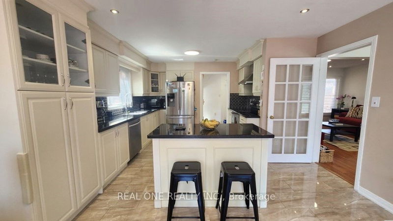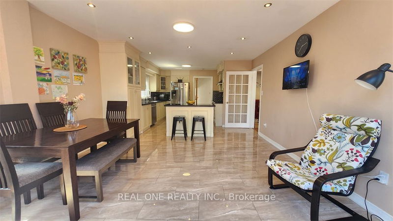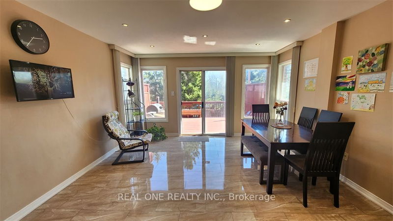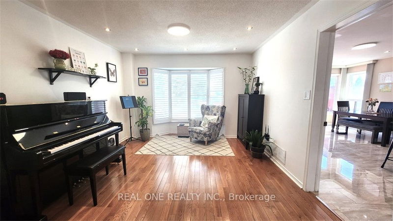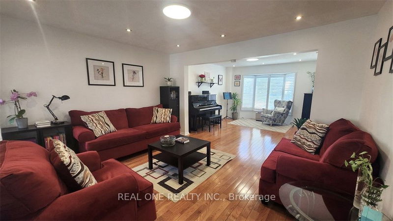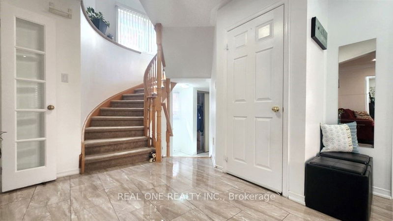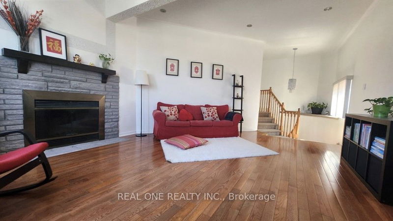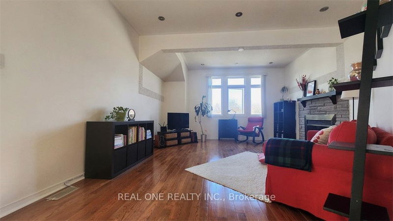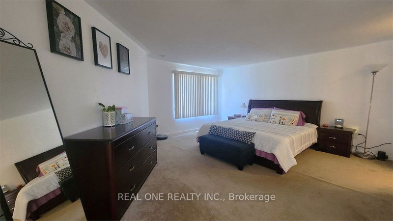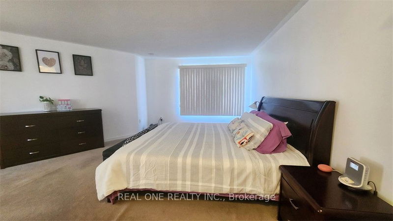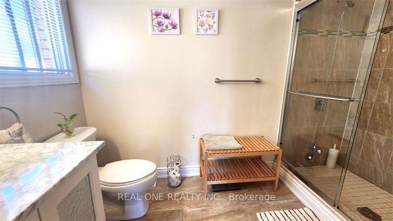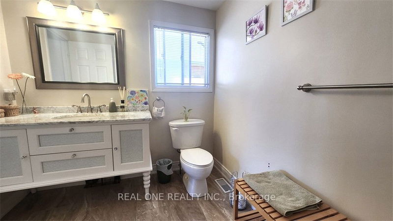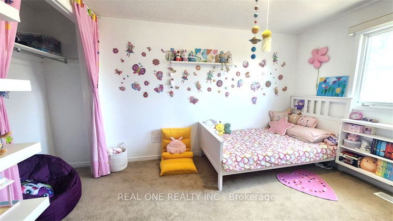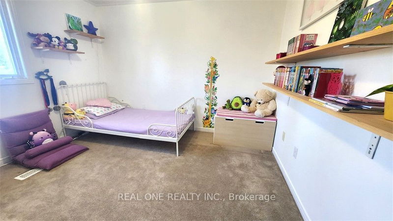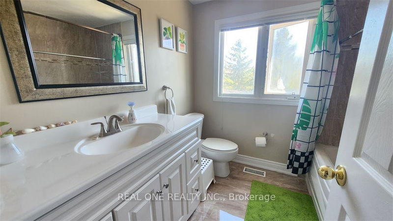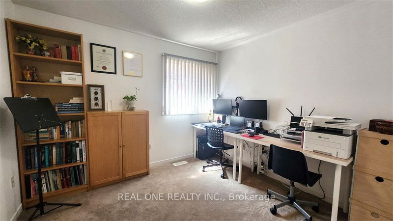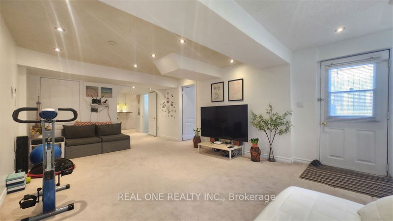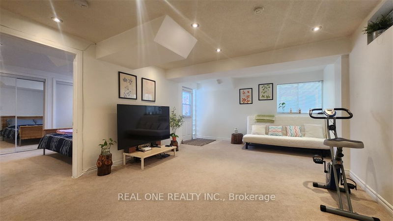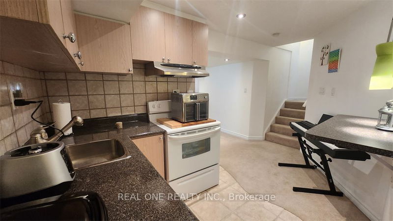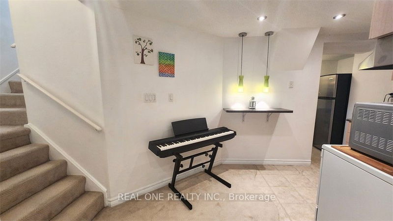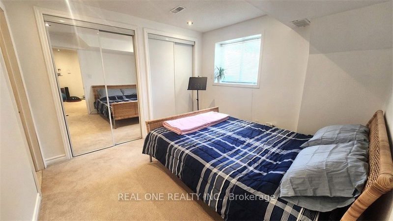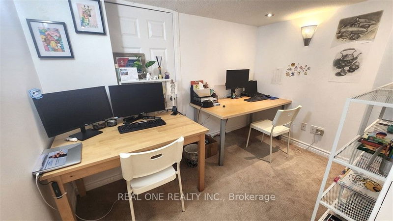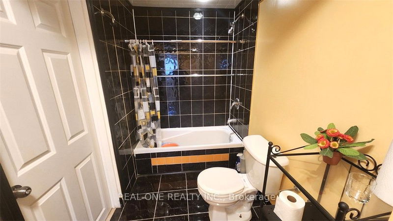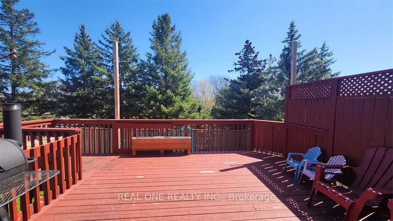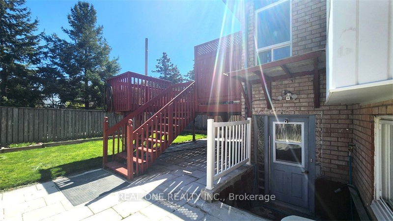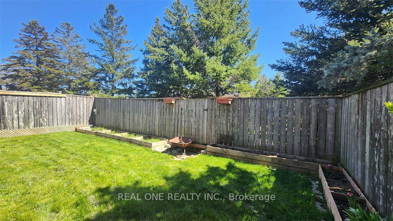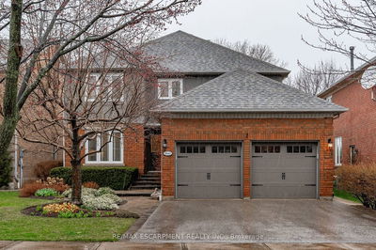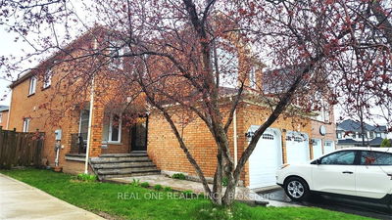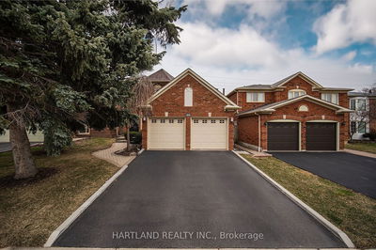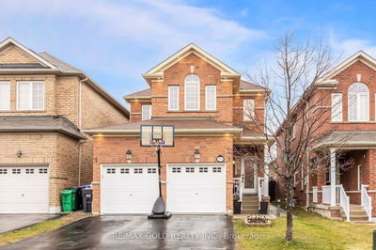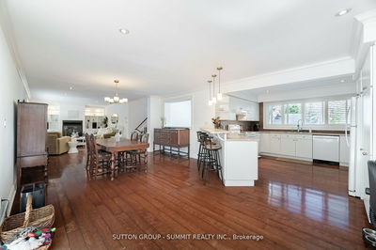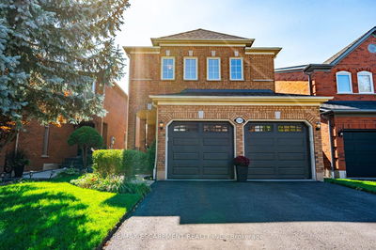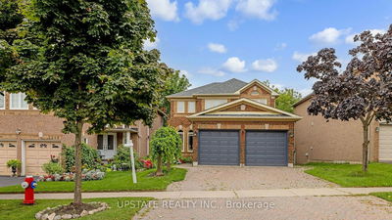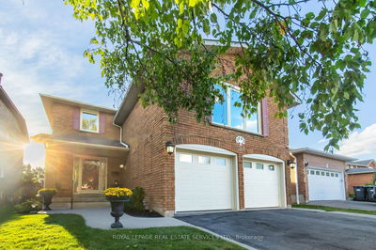**Back onto Park!!! Single Family Living This Beautiful Home About 12 Years, Full of Love & Care: Many Upgrades: Renovated Kitchen Granite Counter, High End ss Appliances, Potlights, Island, Glass Backsplash, Porcelain Floor in Foyer, Kitchen & Main Fl Family Rm. Hardwood Fl in Living/Dining/Family 2nd Fl. Renovated Washrooms.....Must See! Pro-Finished Bsmt Open Concept With 4Pc Bath, 5th Bedroom, Office/6Bedroom, Recreation...Stamped Concrete Walkway & Sidewalk, Super Large Private Backyard Like Paradise with No Neighbor Behind! Overlook Park! Sought After Central Erin Mills/John Fraser District, Best-Kept Secret Small Crt, No Thru Traffic! Walk To Parks, All Good Schools, Transit & Shopping! Very Pop Functional Layout with Two Family Rooms(Main & 2nd Floor)! Upgraded, Bright & Spacious(2423 Square Ft Per MPAC but Feels Much Much Bigger!!!) ***Priced For Quick Sale!! Seller Prefers End of June Closing. Move Right in & Enjoy! ***No Sidewalk, Driveway could Park Many Cars!
부동산 특징
- 등록 날짜: Thursday, April 25, 2024
- 도시: Mississauga
- 이웃/동네: Central Erin Mills
- 중요 교차로: Erin Mills/Thomas/Middlebury
- 전체 주소: 2570 Dinning Court, Mississauga, L5M 5E7, Ontario, Canada
- 가족실: Combined W/주방, W/O To Deck, Ceramic Floor
- 주방: Modern Kitchen, Granite Counter, Ceramic Floor
- 거실: Combined W/Dining, Hardwood Floor
- 가족실: Fireplace, Hardwood Floor
- 리스팅 중개사: Real One Realty Inc. - Disclaimer: The information contained in this listing has not been verified by Real One Realty Inc. and should be verified by the buyer.

