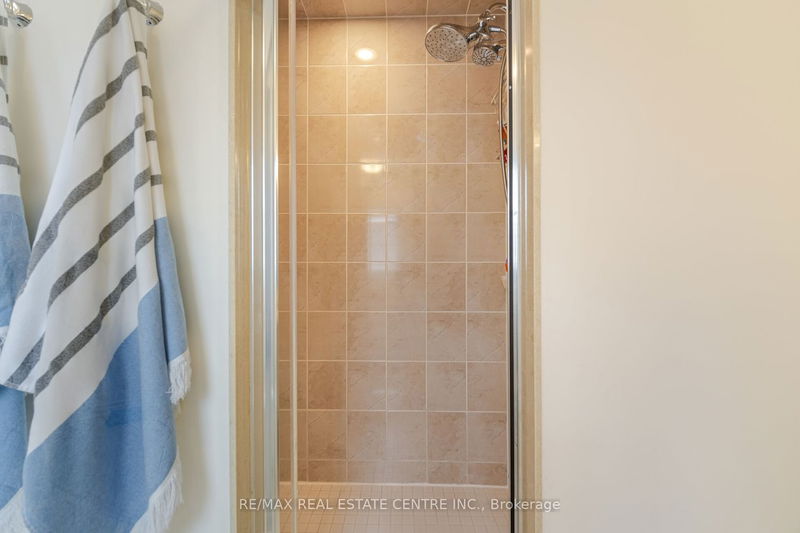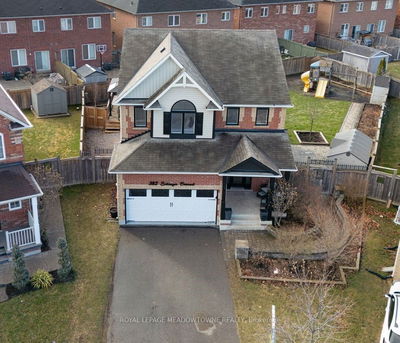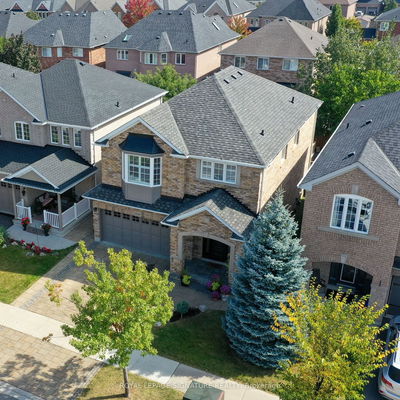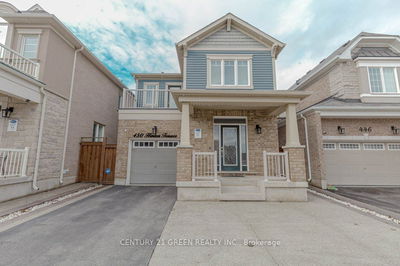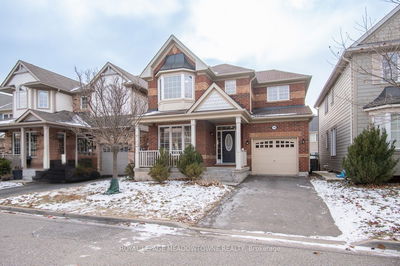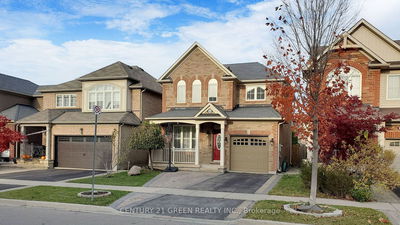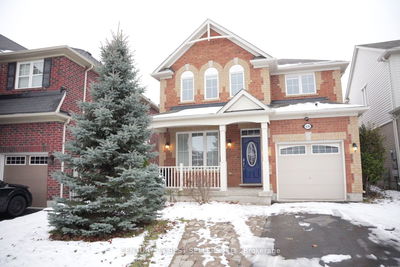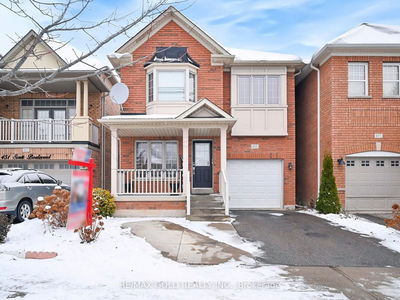Gorgeous Mattamy built home in new Milton, conveniently located steps from 3 different parks, elementary/secondary schools & shopping centre. This home features 2356 square feet of well-organized living space with a separate office, open concept main floor, 2nd level laundry and a covered composite deck in the backyard. Situated on a low-traffic crescent featuring 9-foot smooth ceilings, hardwood flooring, hardwood staircase, pot lights, 2-tone kitchen with extended cabinets, centre island and back splash. The second level features 4 bedrooms, laundry room, large primary with huge walk-in closet & 4pc ensuite, along with 3 bedroom all with double closets. The large unfinished basement has lots of potential.
부동산 특징
- 등록 날짜: Thursday, April 25, 2024
- 가상 투어: View Virtual Tour for 1039 Biason Circle
- 도시: Milton
- 이웃/동네: Willmott
- Major Intersection: Bronte/Derry
- 전체 주소: 1039 Biason Circle, Milton, L9T 8S9, Ontario, Canada
- 주방: Centre Island, Pot Lights, Backsplash
- 리스팅 중개사: Re/Max Real Estate Centre Inc. - Disclaimer: The information contained in this listing has not been verified by Re/Max Real Estate Centre Inc. and should be verified by the buyer.






















