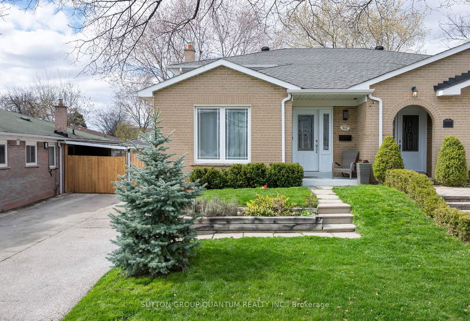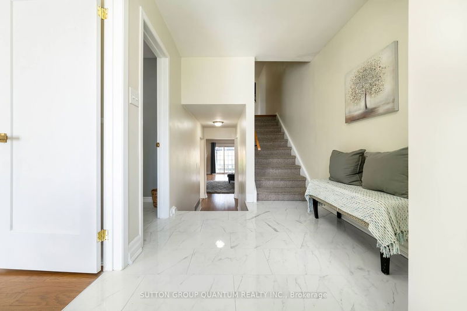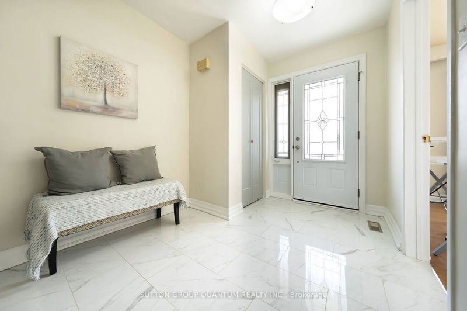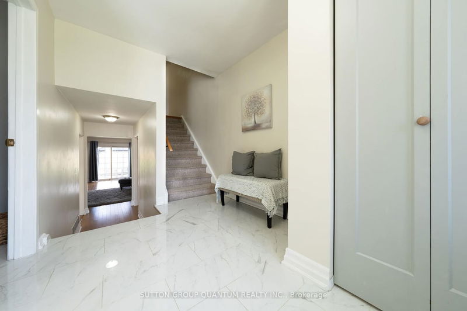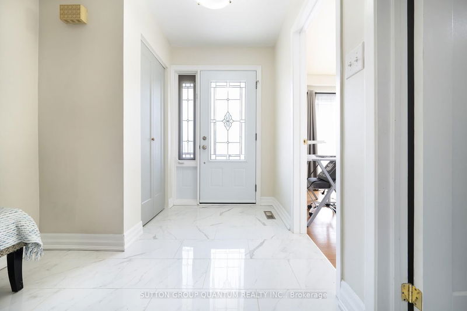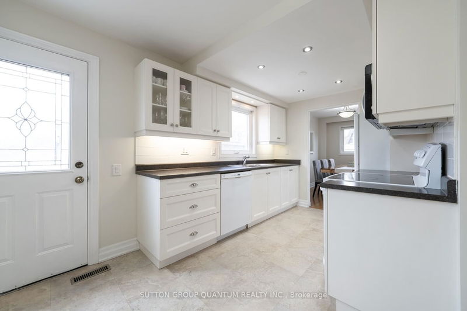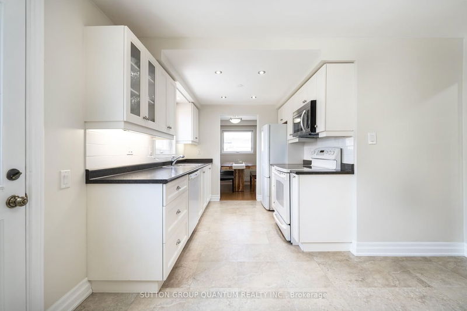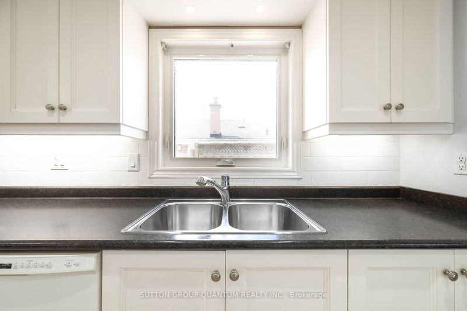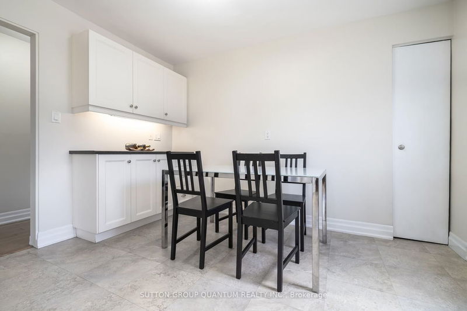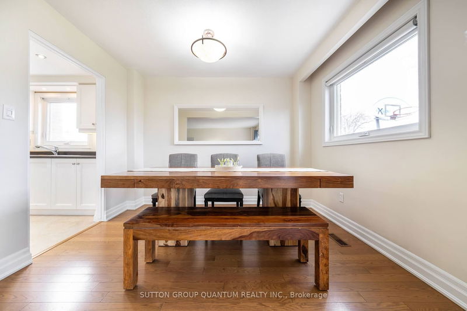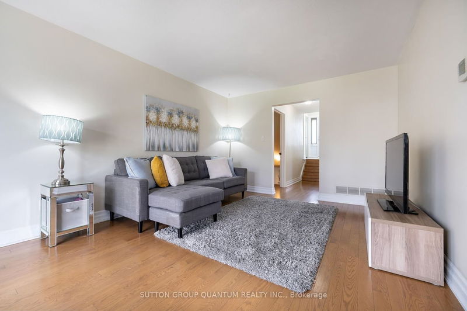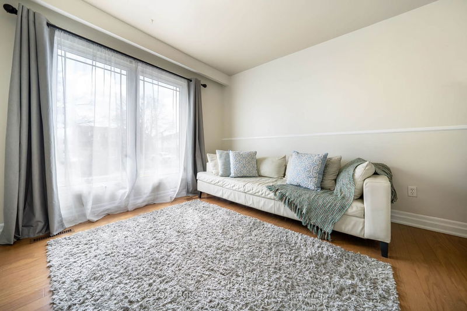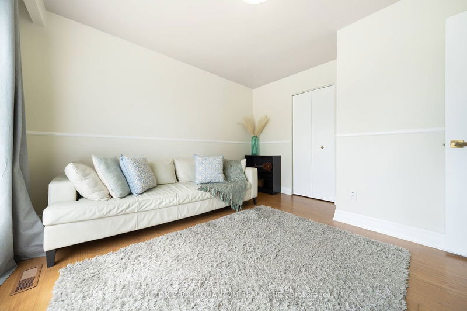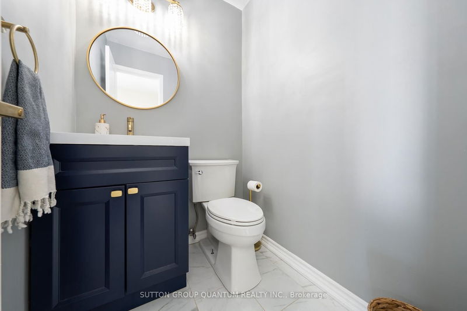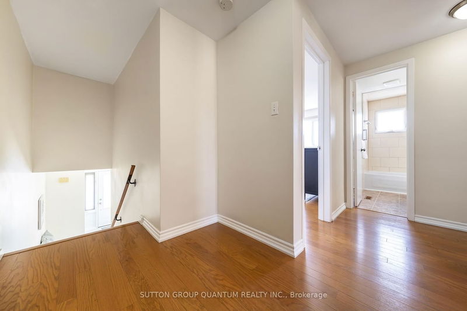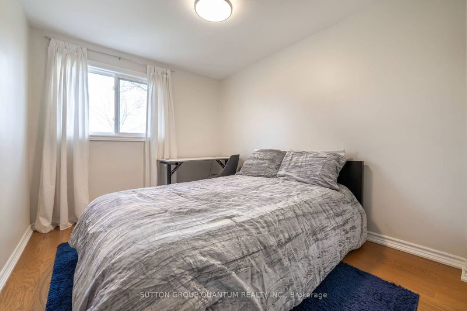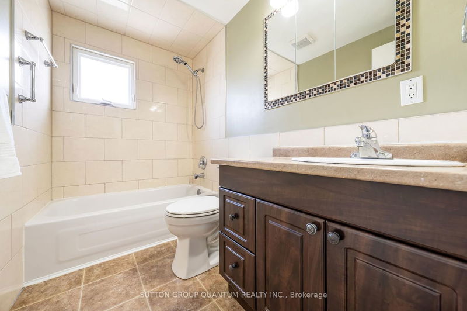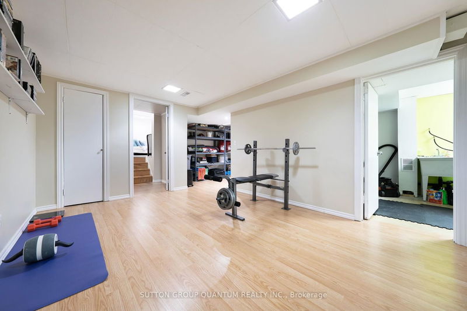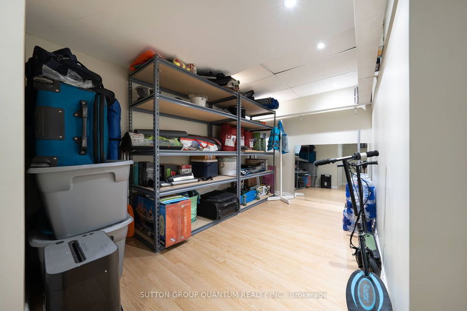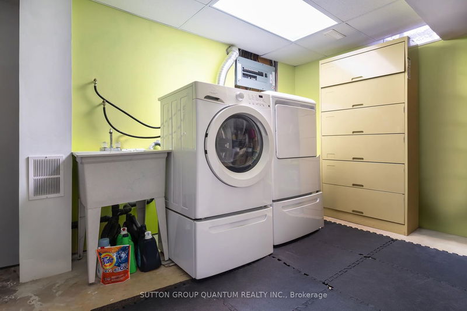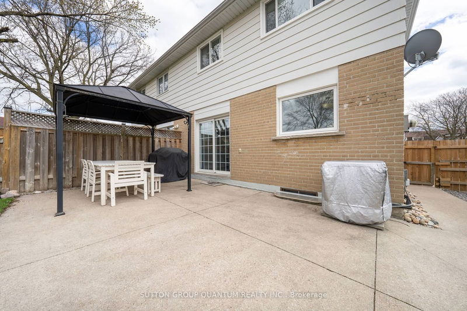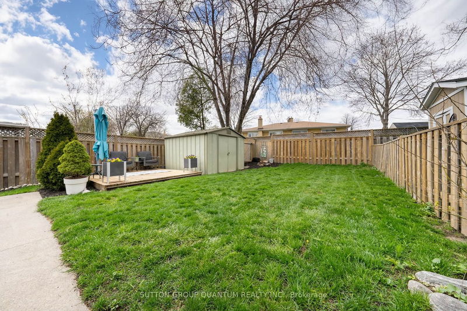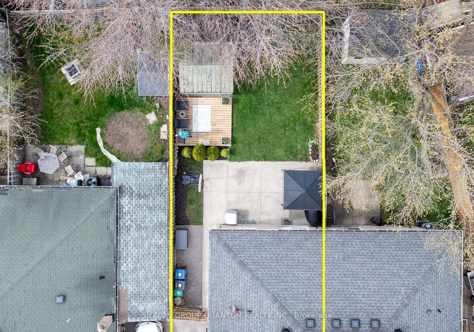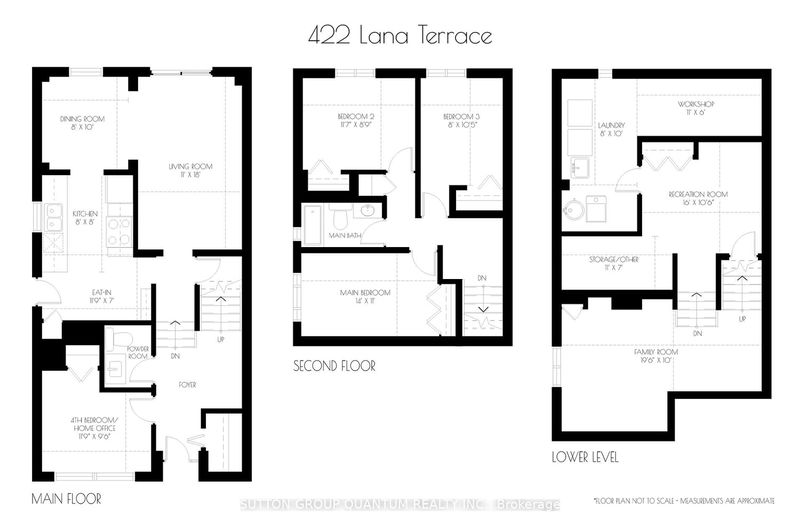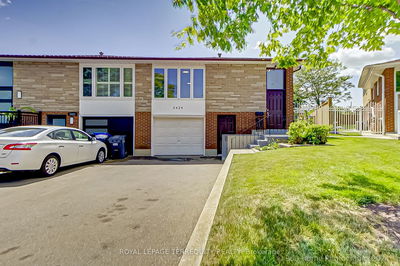Welcome To 422 Lana Terrace Located In The Exclusive Mississauga Valleys Neighbourhood. This 4 Bedroom Semi-Detached Home Is Situated On A Quiet Child Friendly Street. Kitchen With Pot Lights, Under Cabinet Lighting, An Eat-In Breakfast Area & A Convenient Separate Side Entrance Door. Bright Open Concept Living & Dining Areas With Hardwood Flooring Throughout With A Walk-Out Overlooking The Large Sunny Private Backyard Oasis With A Child Play Area, Gazebo & Concrete Patio For Family Gatherings & Barbecues. Spacious Sized Bedrooms With Large Windows & Closets. The Main Floor Bedroom Can Also Be Used As A Home Office Or Child Study Area. The Finished Basement Includes A Family Room With Bright Above Grade Windows. The Multi Use Recreation Room Acts As A Home Gym & Separate Storage Area. Walk To Schools, Parks, Grocery Stores & Local Bus Transit. Minute's Drive To Square One Shopping Mall, Walmart, Restaurants, Theatres, GoTrain, Highways Q.E.W./401/403 & 410. Click On The Video Tour!
부동산 특징
- 등록 날짜: Thursday, April 25, 2024
- 가상 투어: View Virtual Tour for 422 Lana Terrace
- 도시: Mississauga
- 이웃/동네: Mississauga Valleys
- 중요 교차로: Bloor Street & Cawthra Road
- 전체 주소: 422 Lana Terrace, Mississauga, L5A 3B3, Ontario, Canada
- 거실: Open Concept, Hardwood Floor, W/O To Patio
- 주방: Pot Lights, Eat-In Kitchen, Side Door
- 가족실: Open Concept, Laminate, Above Grade Window
- 리스팅 중개사: Sutton Group Quantum Realty Inc. - Disclaimer: The information contained in this listing has not been verified by Sutton Group Quantum Realty Inc. and should be verified by the buyer.

