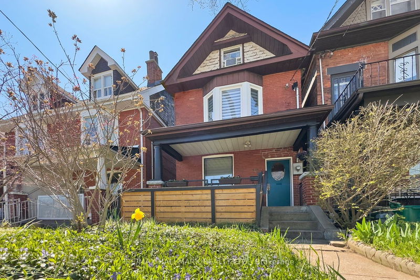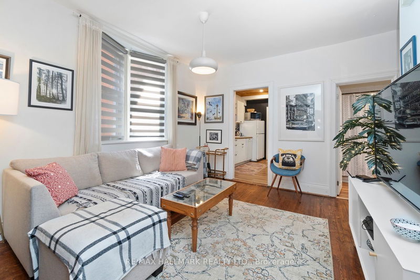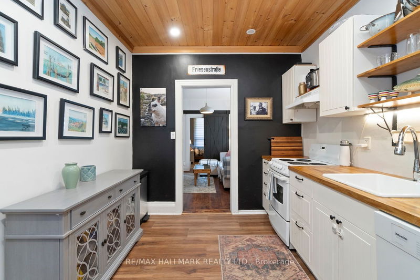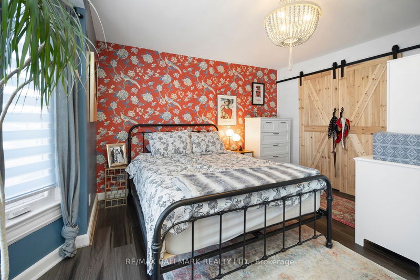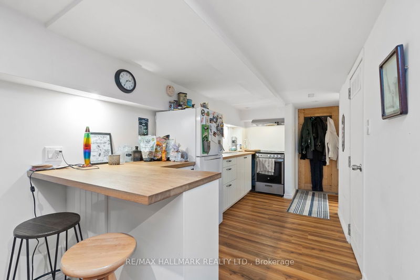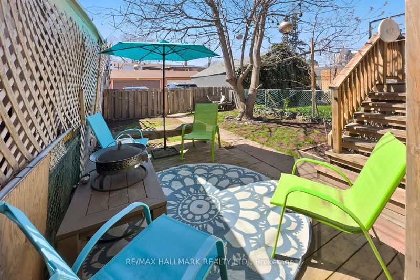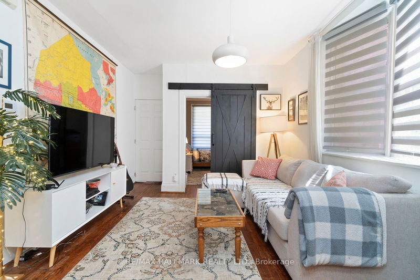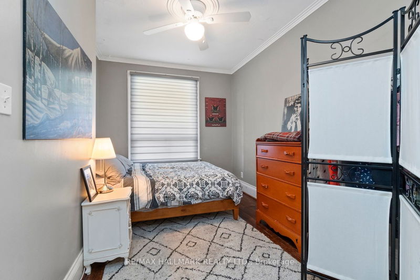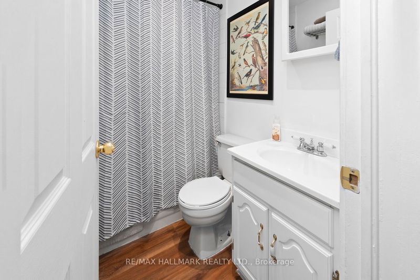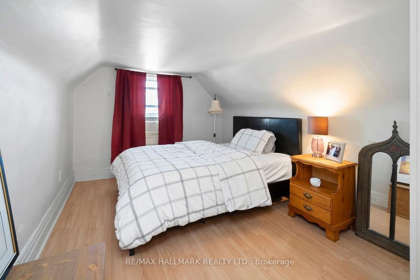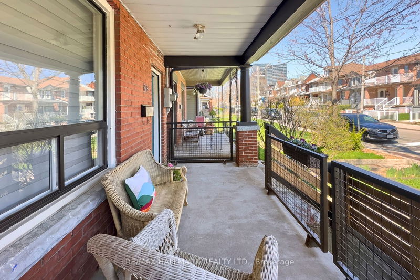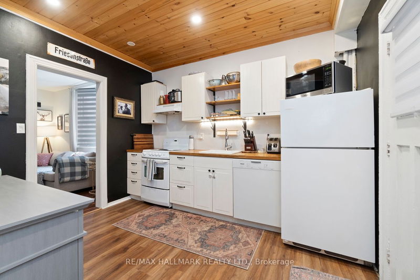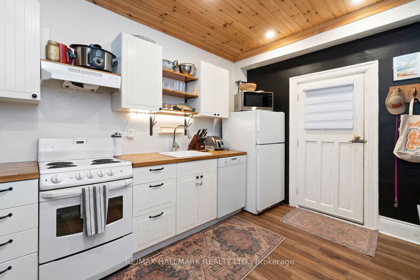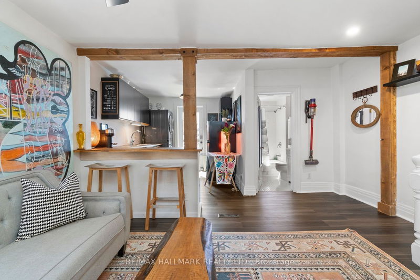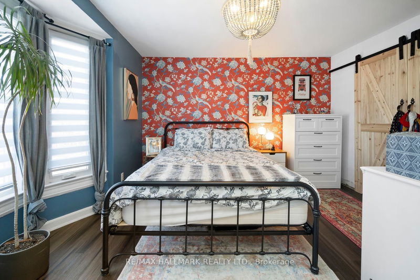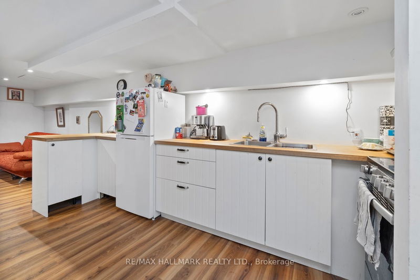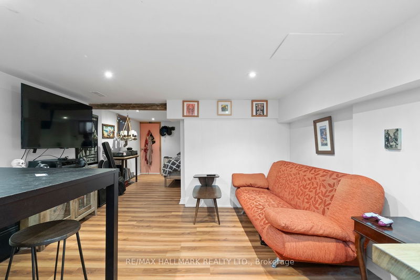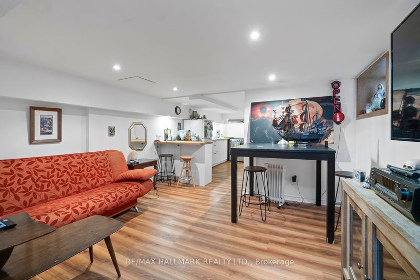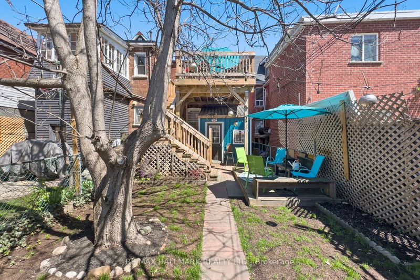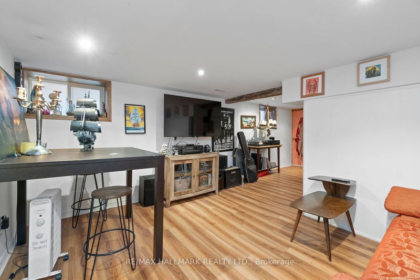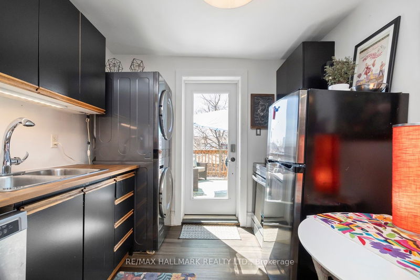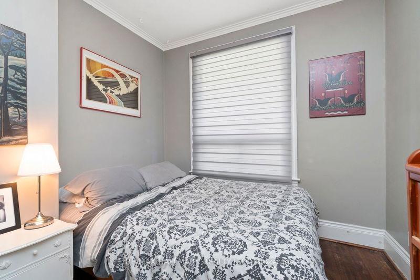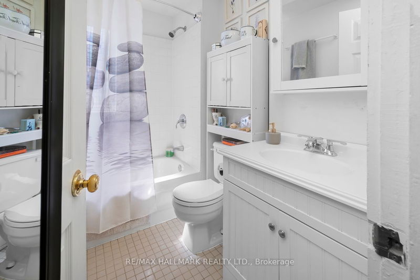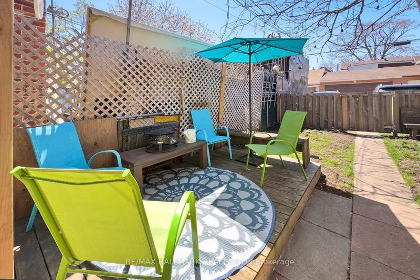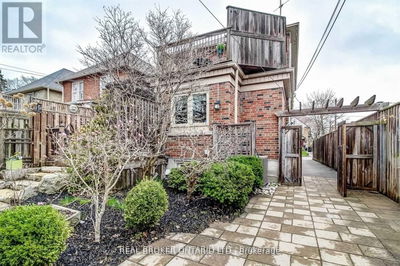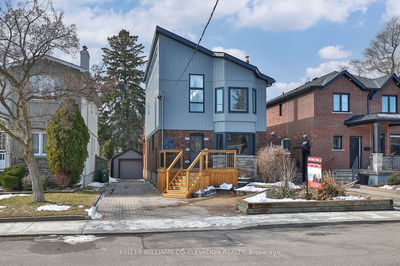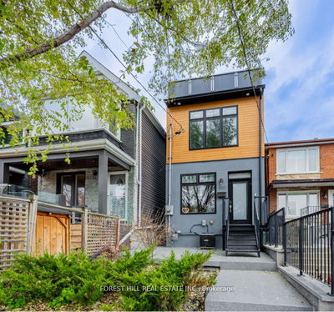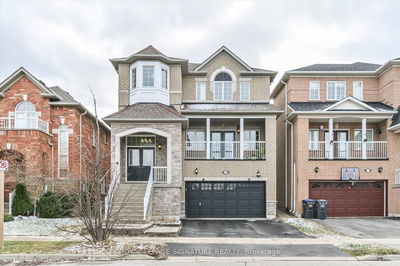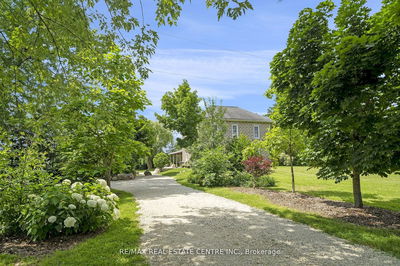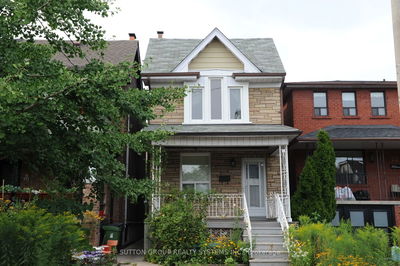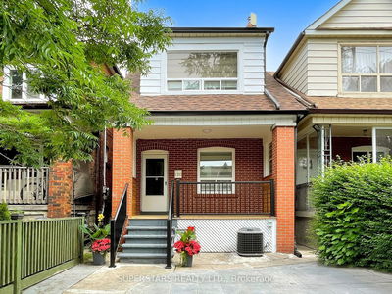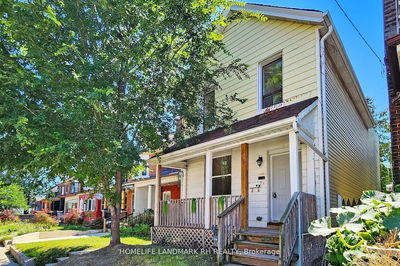Super cool investment or live and collect rent-amazing opportunity! If you want a great investment in the city-this rental property is perfect. If you want to live in a cool funky top two levels and collect rent from the basement and main floor- the viola- this home is for you. Or last but not least take out the wall on the main floor/open up the stairs and take the whole house with a cool basement rental. Get someone else to pay your mortgage. So many unique features to this home that will blow your mind. Cozy one bed on the main floor with gorgeous wood floors-large eat-in kitchen-spacious bedroom and walkout to a picturesque garden/deck. Basement is fully renovated with new wood floors/large kitchen/breakfast bar/open concept living area/new bathroom/front and back walkouts/above grade windows. Upstairs is a perfect living area with three bedrooms and a cozy living room. Walk out from the kitchen to your west facing deck, great views, solidly built with permits and stairs to your parking spot and backyard. Breakfast bar is a great place to cook, enjoy a bottle of wine and chat with friends. Love the barn doors in the prime bedroom. Third storey offers another bedroom and office or den. Upgrades Galore-New roof 2020/new back entrance, deck,stairs to second floor/New lower deck/Basement fully renovated in 2019/Full renovation to second floor prime bed and living room/all new plumbing to the basement washroom and laundry room. The potential with this stunning home is endless! Check out the possible rear laneway letter attached - extra bonus!
부동산 특징
- 등록 날짜: Friday, April 26, 2024
- 가상 투어: View Virtual Tour for 128 Emerson Avenue
- 도시: Toronto
- 이웃/동네: Dovercourt-Wallace Emerson-Junction
- 중요 교차로: Lansdowne And Wallace
- 전체 주소: 128 Emerson Avenue, Toronto, M6H 3T1, Ontario, Canada
- 주방: Laminate, W/O To Garden, Eat-In Kitchen
- 거실: Laminate, Combined W/주방, Open Concept
- 주방: Laminate, Breakfast Bar, W/O To Deck
- 주방: Laminate, Combined W/Living, Breakfast Bar
- 거실: Laminate, Combined W/주방, Open Concept
- 리스팅 중개사: Re/Max Hallmark Realty Ltd. - Disclaimer: The information contained in this listing has not been verified by Re/Max Hallmark Realty Ltd. and should be verified by the buyer.

