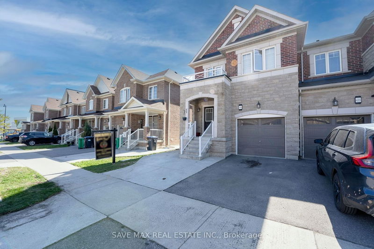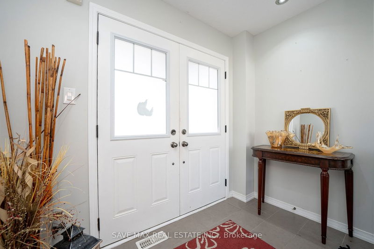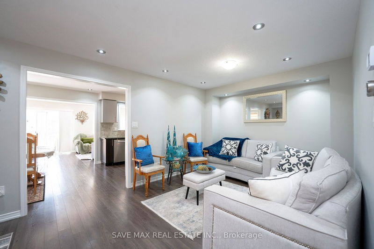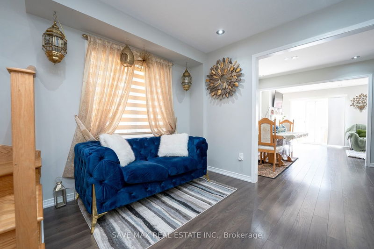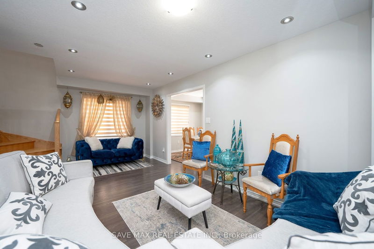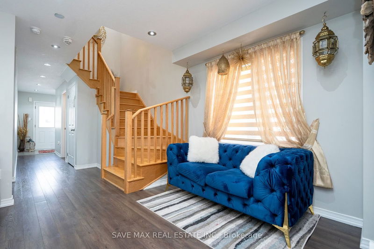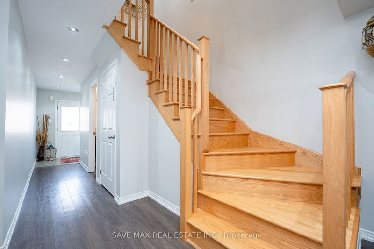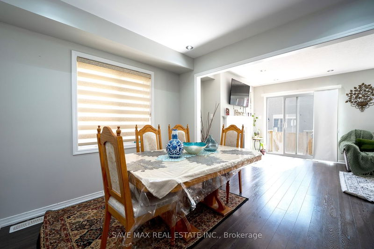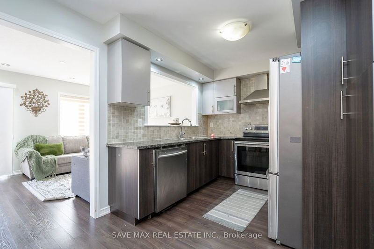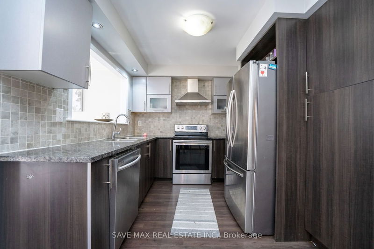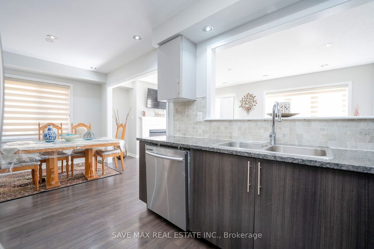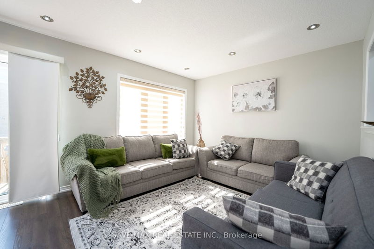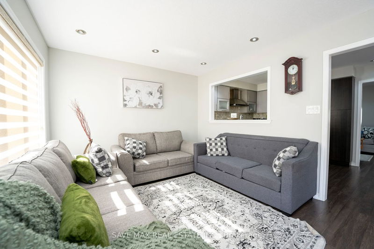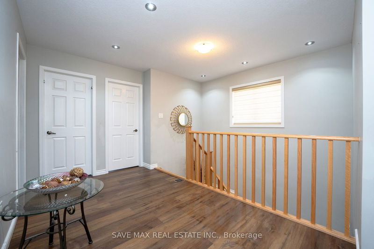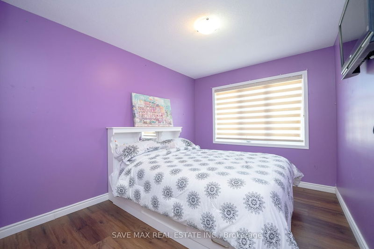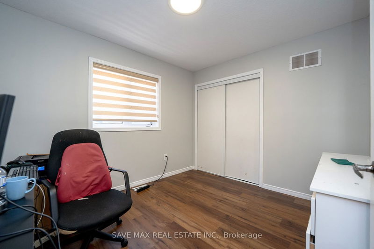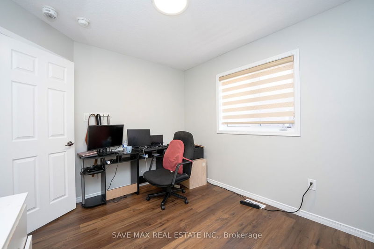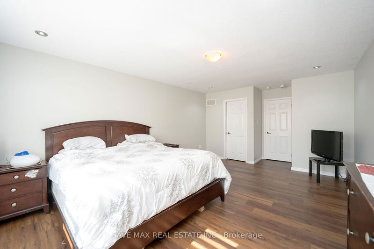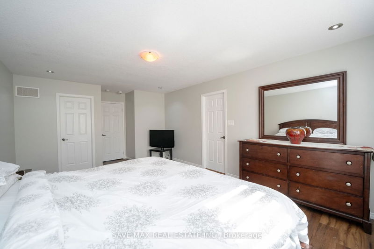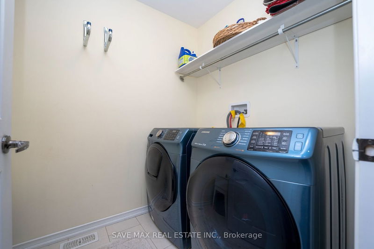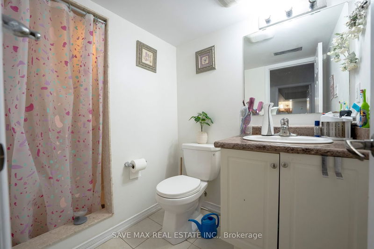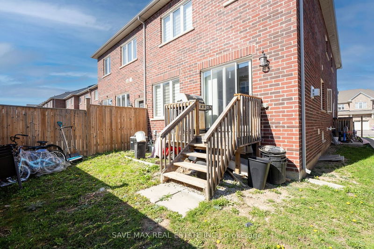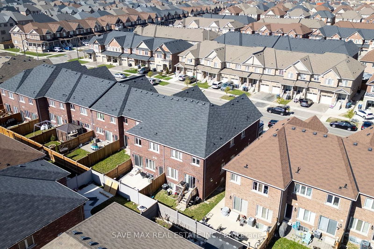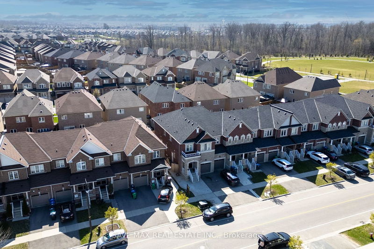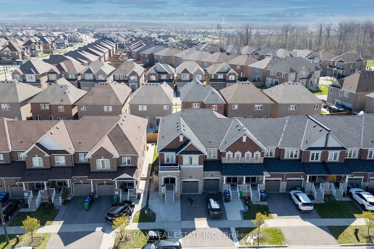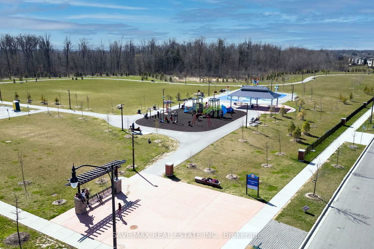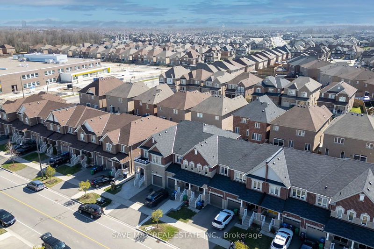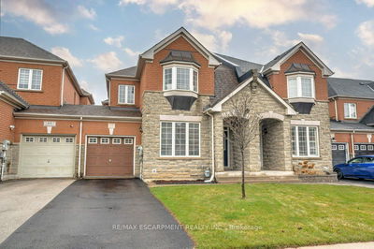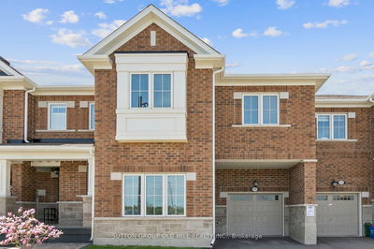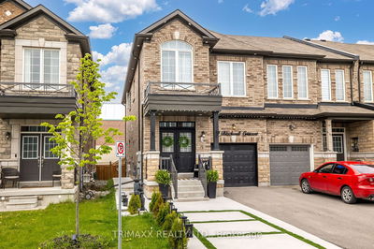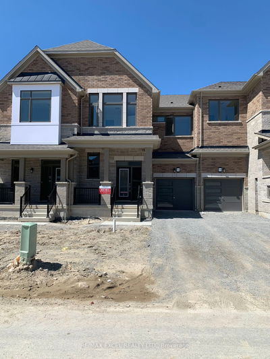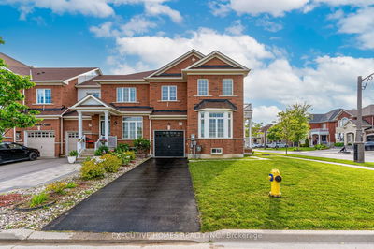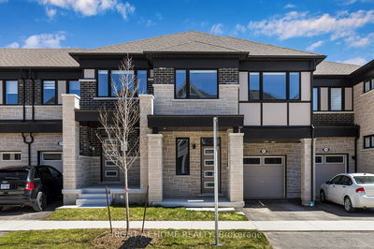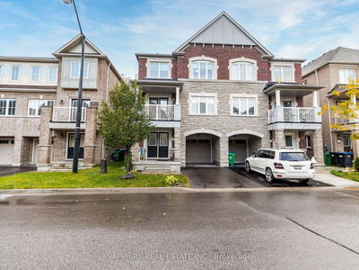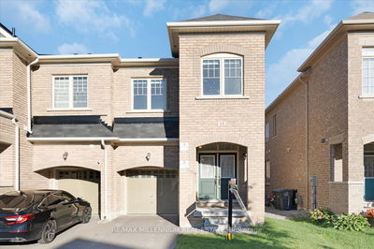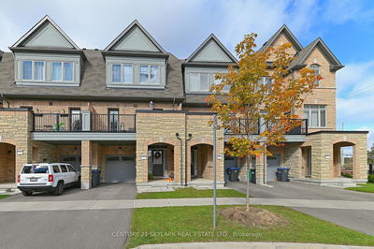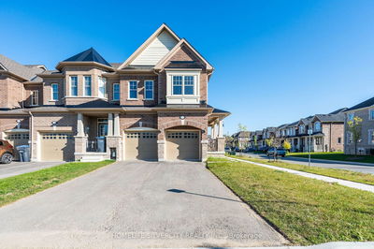Discover the epitome of luxury living in this spectacular Freehold, End Unit Townhouse spanning over 2000 sqft, nestled in one of Brampton's most sought-after neighborhoods. As you step through the double door entry, you're greeted by an expansive open-plan living and dining area, perfect for entertaining guests. The chef's delight kitchen boasts Quartz countertops, stainless steel appliances, and a sleek stainless steel over-the-hood fan. Unwind in the huge family room featuring a cozy natural gas fireplace that seamlessly combines comfort with elegance. Upstairs, you'll find 4 bedrooms and a convenient laundry area, designed for optimal family convenience. The basement offers even more versatility with a side entrance, a vast living space, a full washroom, and 2 additional bedrooms, making it an ideal space for extended family or guests. Don't miss the opportunity to make this exceptional property your new home!
부동산 특징
- 등록 날짜: Friday, April 26, 2024
- 가상 투어: View Virtual Tour for 486 Queen Mary Drive
- 도시: Brampton
- 이웃/동네: Northwest Brampton
- 중요 교차로: Winless Dr / Mclaughlin Rd
- 전체 주소: 486 Queen Mary Drive, Brampton, L7A 4N3, Ontario, Canada
- 거실: Laminate, Combined W/Dining, Open Concept
- 가족실: Laminate, Window, Fireplace
- 주방: Laminate, Family Size Kitchen, O/Looks Family
- 리스팅 중개사: Save Max Real Estate Inc. - Disclaimer: The information contained in this listing has not been verified by Save Max Real Estate Inc. and should be verified by the buyer.

