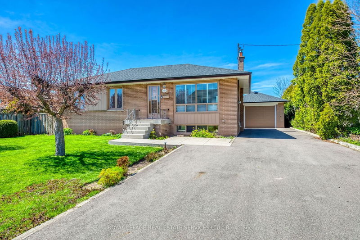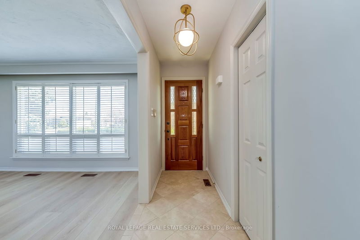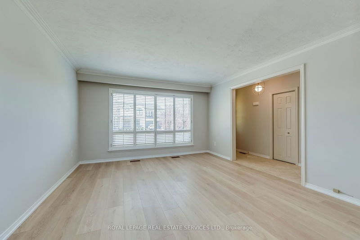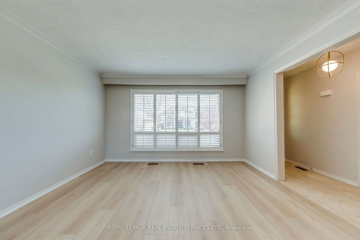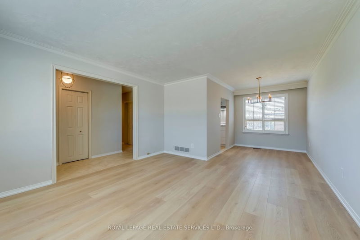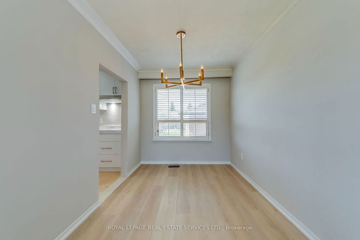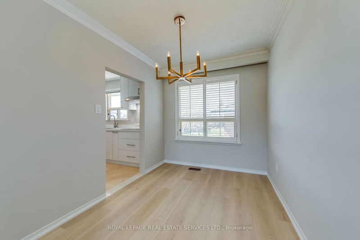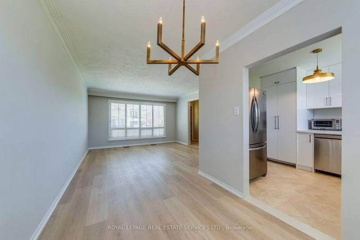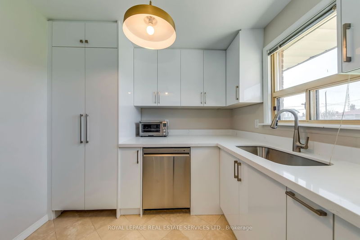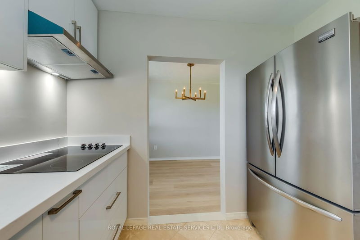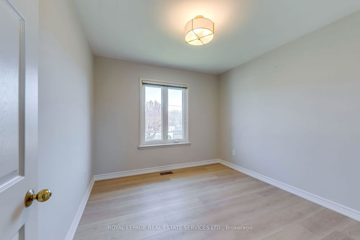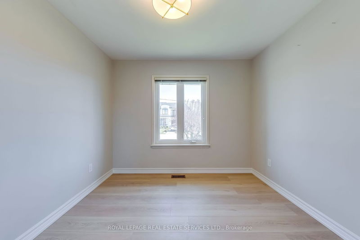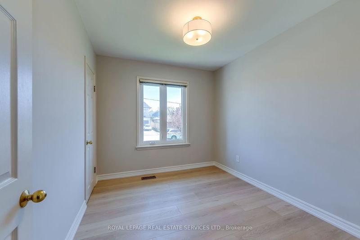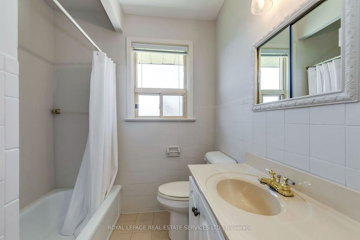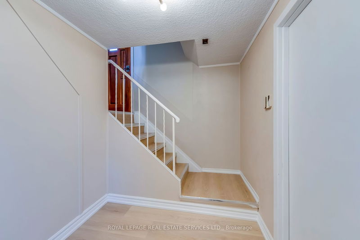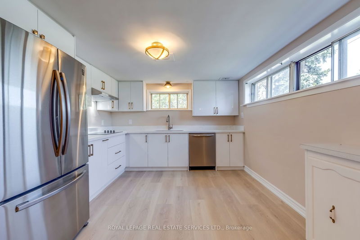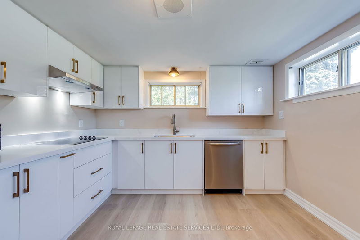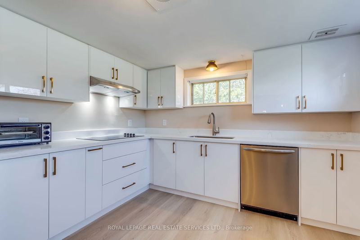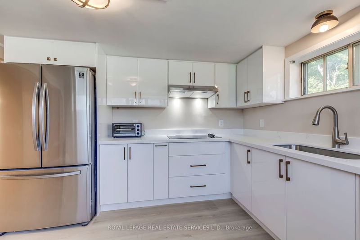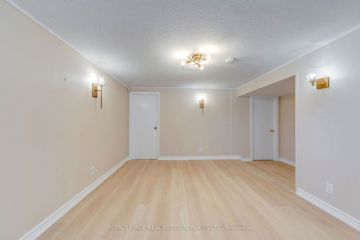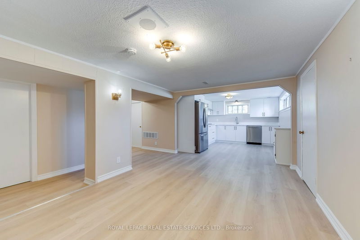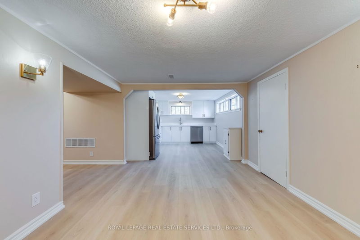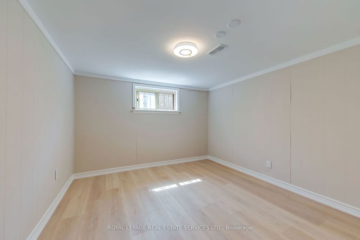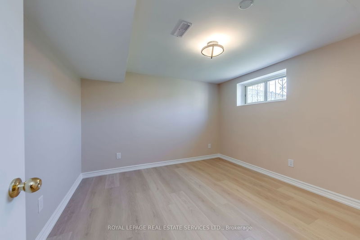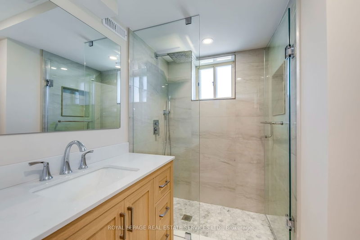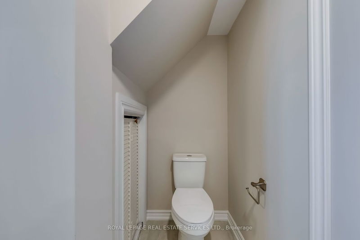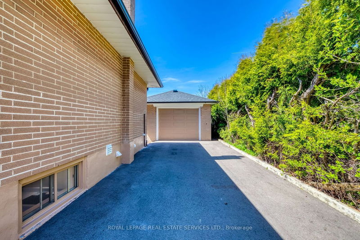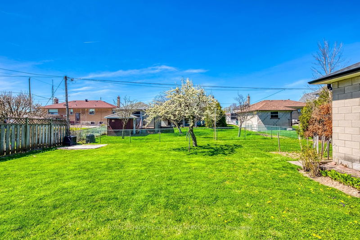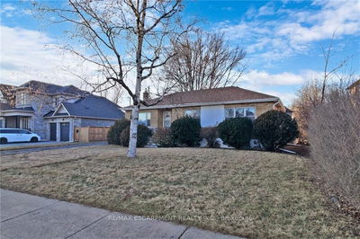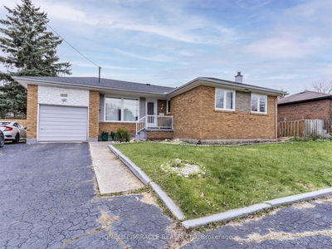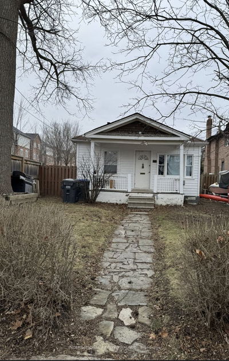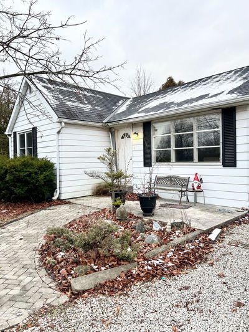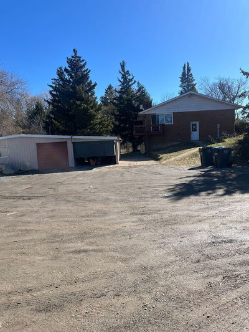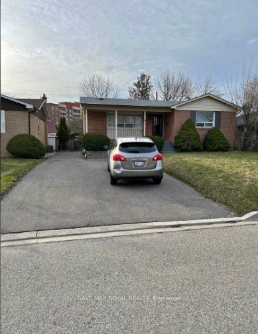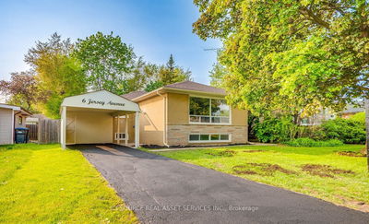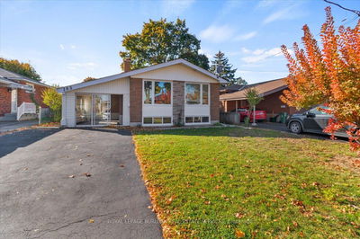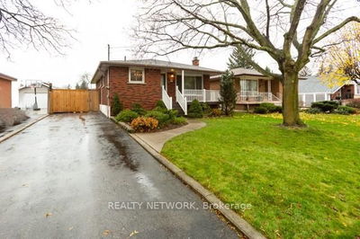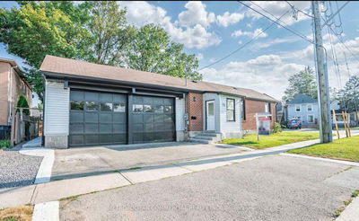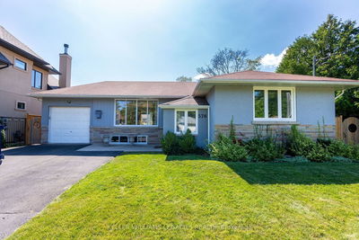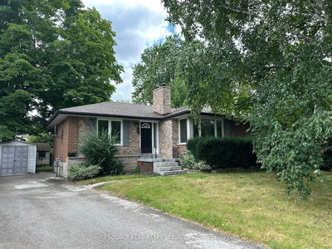Step into this exquisitely renovated bungalow nestled in the heart of West Oakville, renowned for its generous lots and enviable proximity to Lake Ontario, sandy shores, prestigious schools, and a plethora of amenities including downtown Oakville and Kerr Village. On the main level, discover three bedrooms, a pristine kitchen, a luxurious 4-piece bathroom, and a convenient laundry area. The kitchen boasts modern upgrades, ensuring both style and functionality. Descend to the finished lookout basement, where a multifunctional space awaits. Here, you'll find a capacious recreation/sitting room complemented by a secondary kitchen, two additional bedrooms, a contemporary 3-piece bathroom, a dedicated laundry zone, and ample storage solutions. Parking is a breeze with the extended driveway leading to the detached single garage. Step outside to the expansive backyard, complete with a sizable patio - an ideal setting for entertaining guests during warm summer evenings while overlooking lush greenery, providing ample space for children to frolic freely. With plenty of opportunity for customization, envision crafting your dream outdoor retreat, perhaps even incorporating a sparkling pool to elevate your lifestyle. Welcome to the epitome of comfort and convenience in West Oakville, where endless possibilities await to fulfill your every desire.
부동산 특징
- 등록 날짜: Saturday, April 27, 2024
- 도시: Oakville
- 이웃/동네: Bronte East
- 중요 교차로: Morden/Wentworth
- 거실: Hardwood Floor, Crown Moulding, California Shutters
- 주방: Tile Floor
- 주방: Vinyl Floor
- 리스팅 중개사: Royal Lepage Real Estate Services Ltd. - Disclaimer: The information contained in this listing has not been verified by Royal Lepage Real Estate Services Ltd. and should be verified by the buyer.

