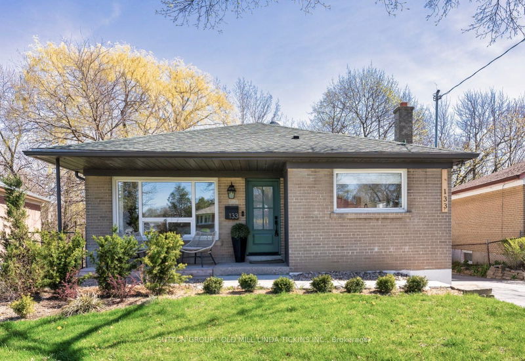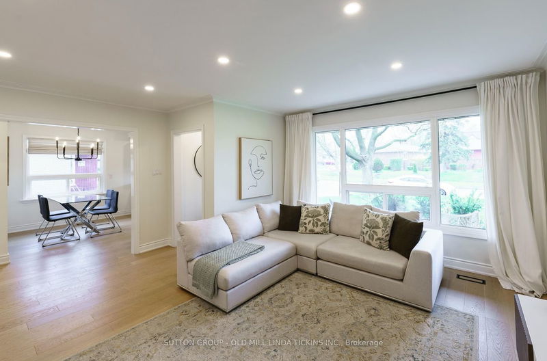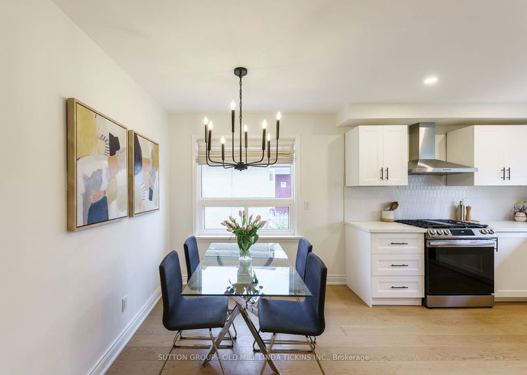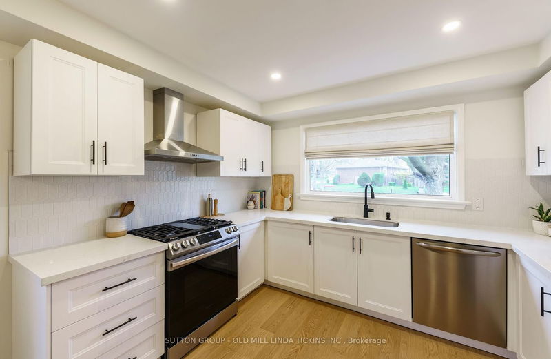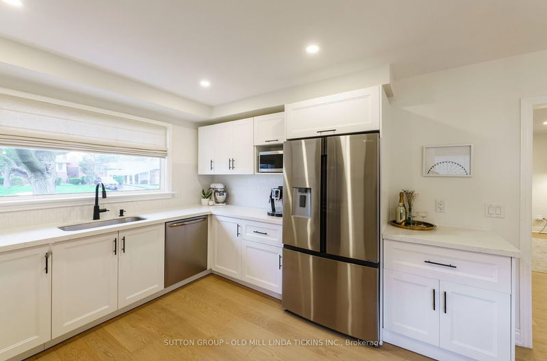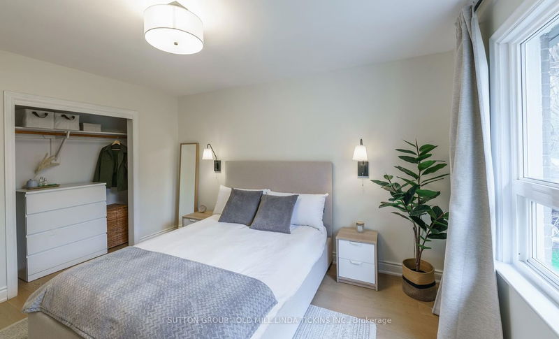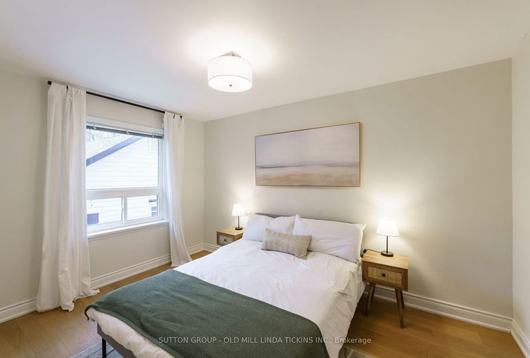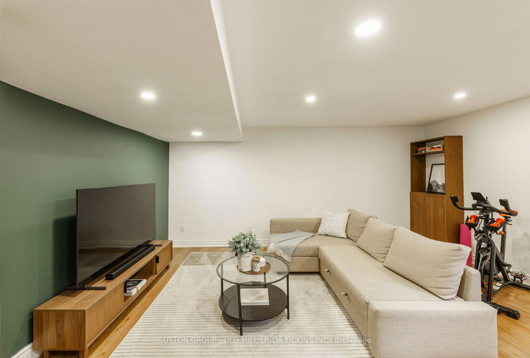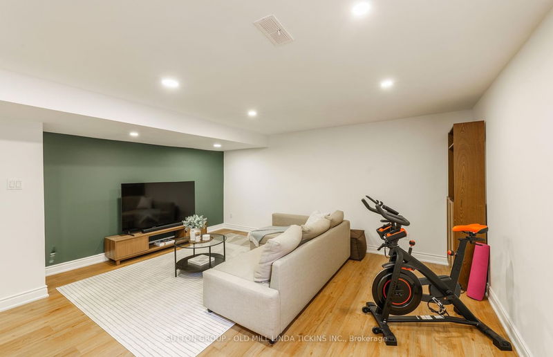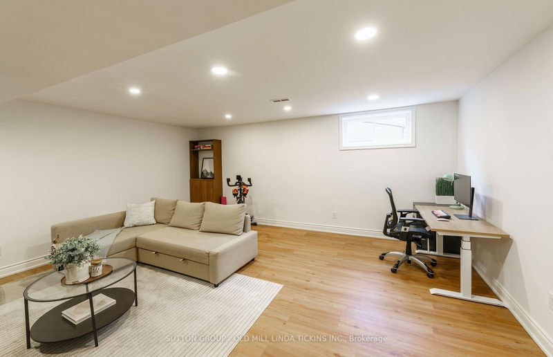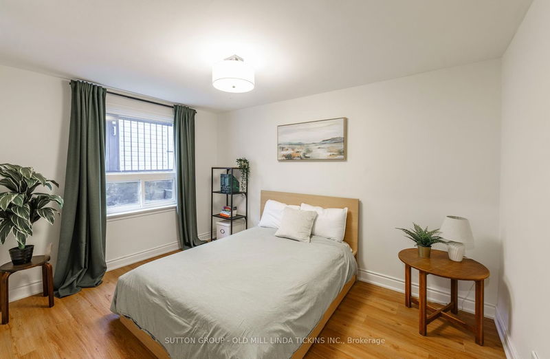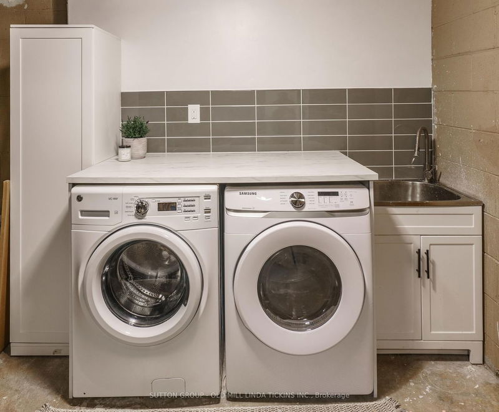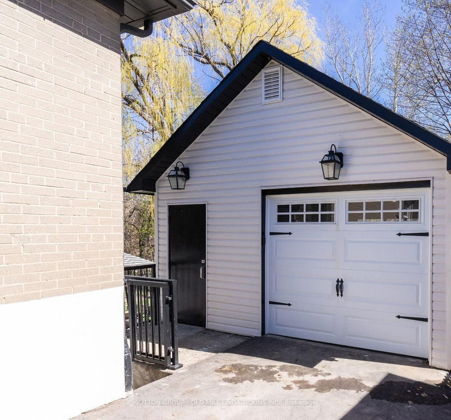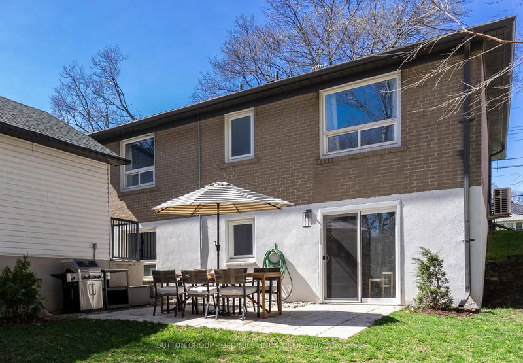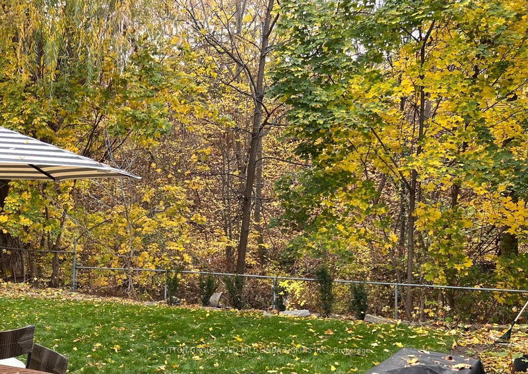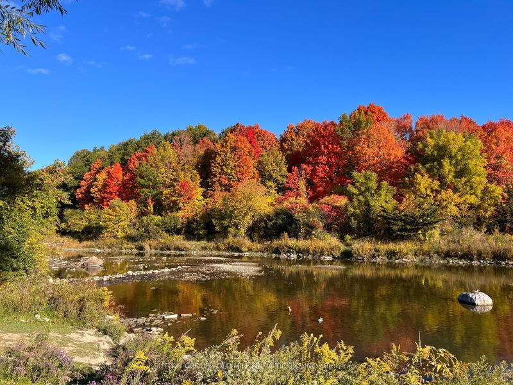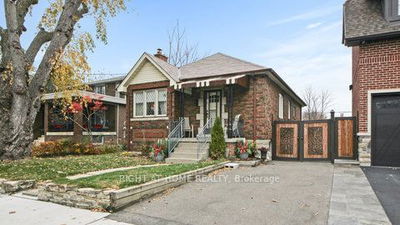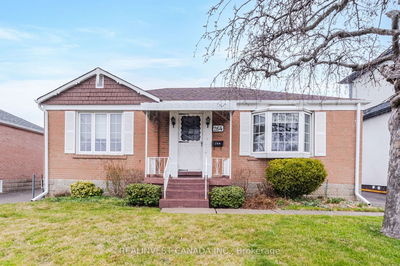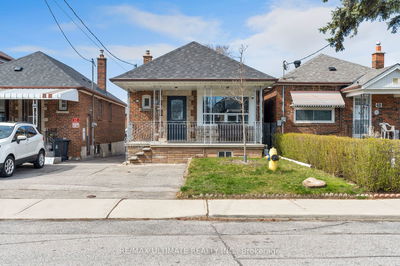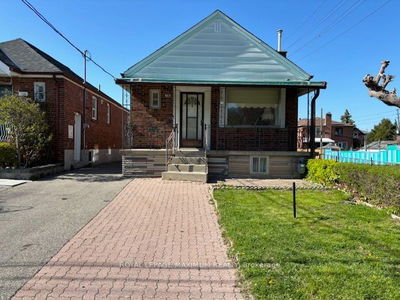Gem on Jeffcoat! On a nice ravine lot with a view of lush, mature trees- prepare to be delighted by this bright and cozy renovated bungalow. Spacious and open living spaces with pot lighting. Bright, updated kitchen with stainless steel appliances and quartz counters. Updated bathrooms. 4 full-size bedrooms with closets and big windows. White oak floors and porcelain tiles on the main level. Big garage with space for a workshop. And many a summer BBQ to be had in the lovely backyard! This home is an entertainer's delight. Ideal for first-time homebuyers, condo dwelling upsizers and downsizers, and lots of potential with the walk-out basement & sep side entrance! Family friendly tree-lined streets, down the street from West Humber Junior & Sunnydale Acres Park which has a skating rink, tennis court, baseball field, & playground. Humber River & Esther Lorrie Park nearby. Plenty of shopping-Walmart, Fortinos, Canadian Tire, a new Costco-to name a few. Quick to Pearson, Etobicoke General, Guelph-Humber College, and highways 427, 401, & 409... A MUST SEE!
부동산 특징
- 등록 날짜: Tuesday, April 30, 2024
- 가상 투어: View Virtual Tour for 133 Jeffcoat Drive
- 도시: Toronto
- 이웃/동네: West Humber-Clairville
- 전체 주소: 133 Jeffcoat Drive, Toronto, M9W 3B9, Ontario, Canada
- 거실: Large Window, Crown Moulding, Pot Lights
- 주방: Quartz Counter, Pot Lights, Stainless Steel Appl
- 리스팅 중개사: Sutton Group - Old Mill Linda Tickins Inc. - Disclaimer: The information contained in this listing has not been verified by Sutton Group - Old Mill Linda Tickins Inc. and should be verified by the buyer.

