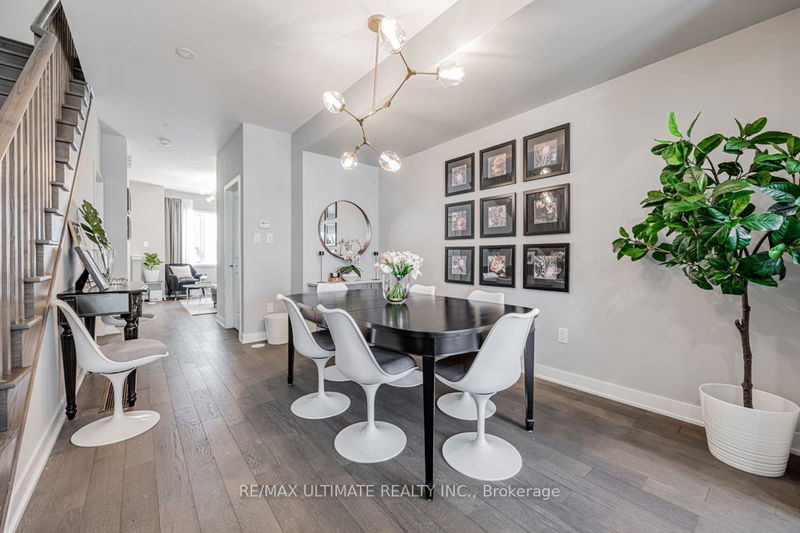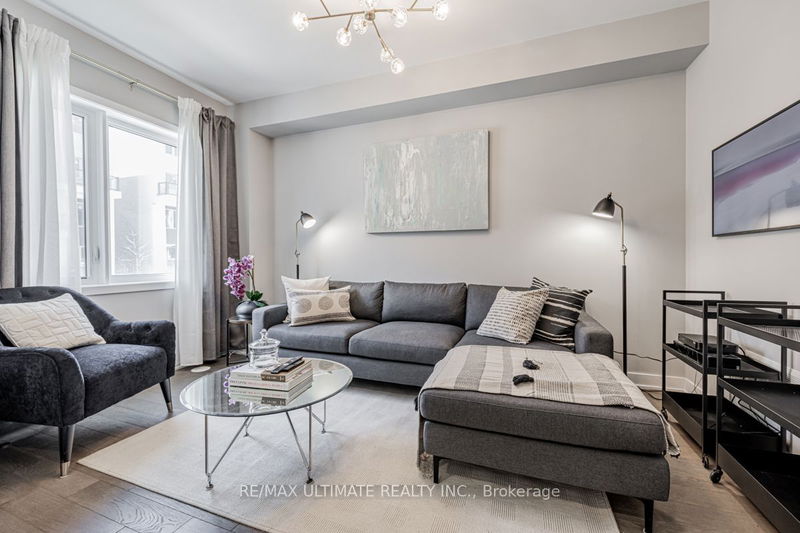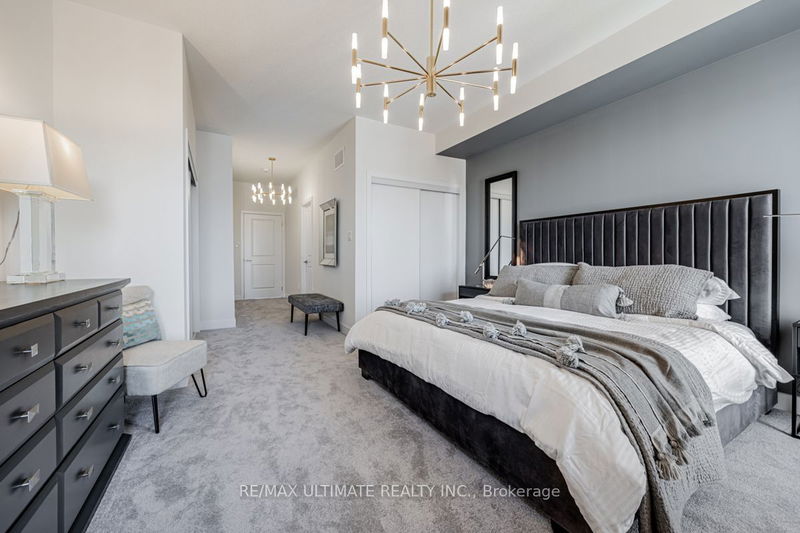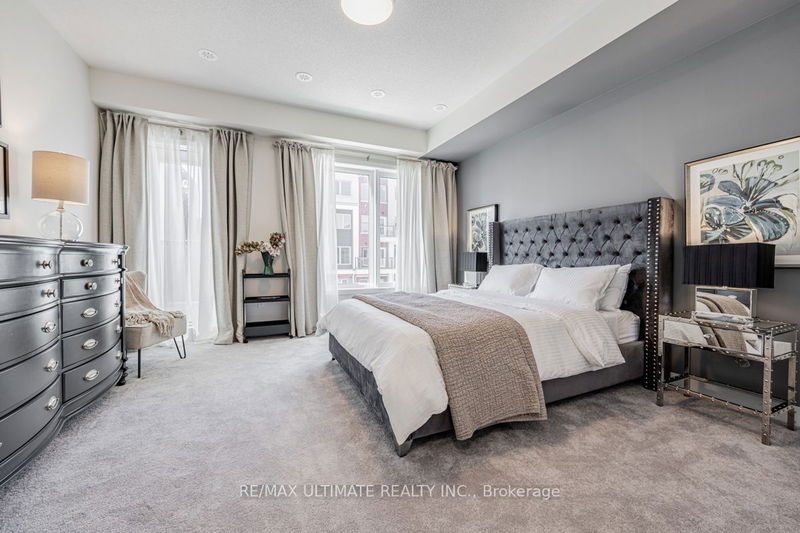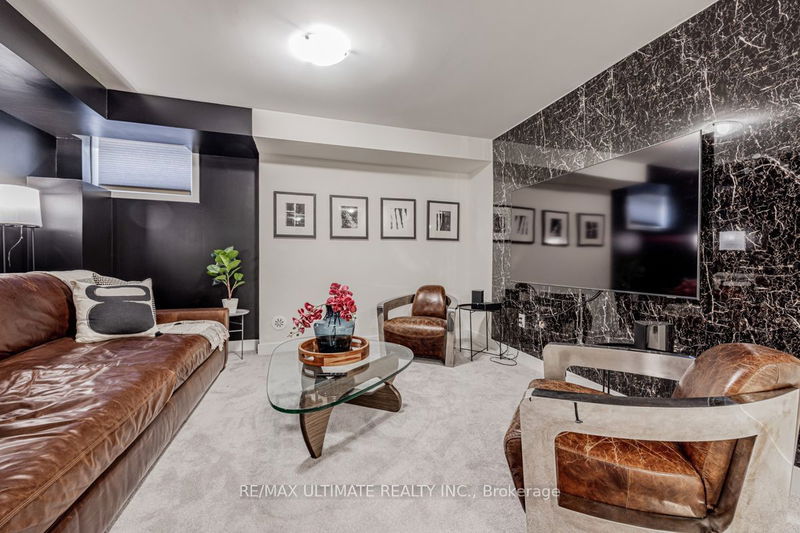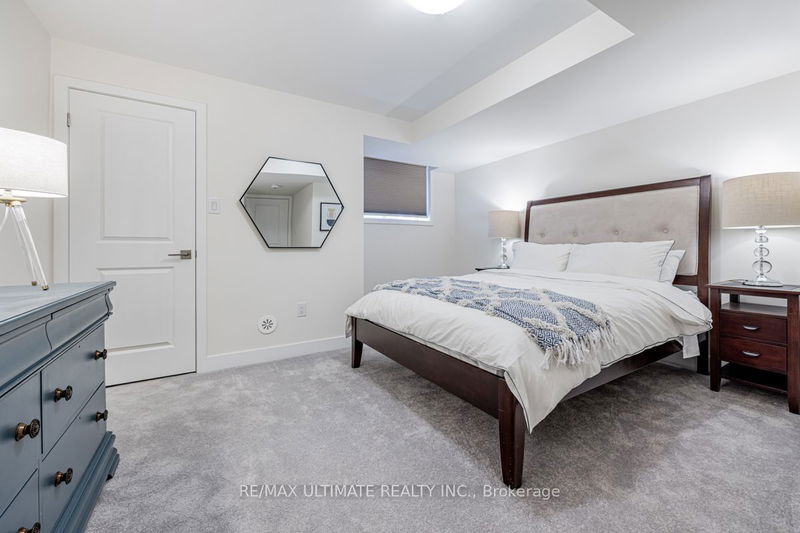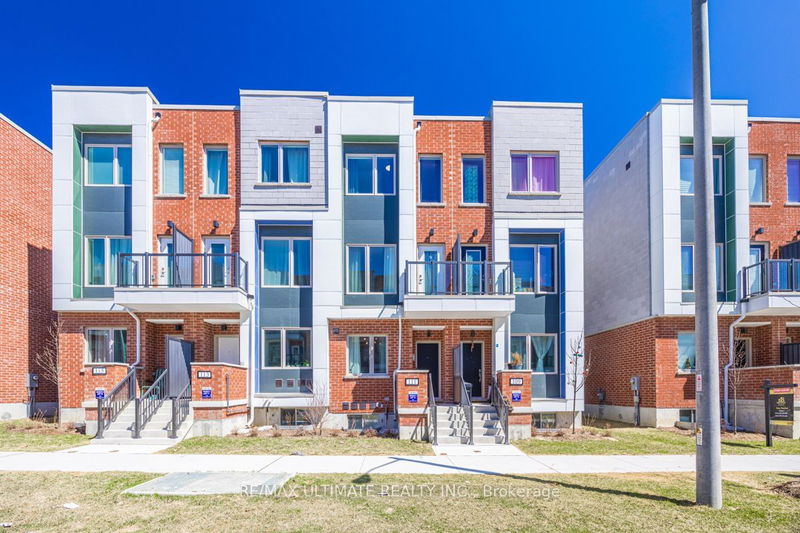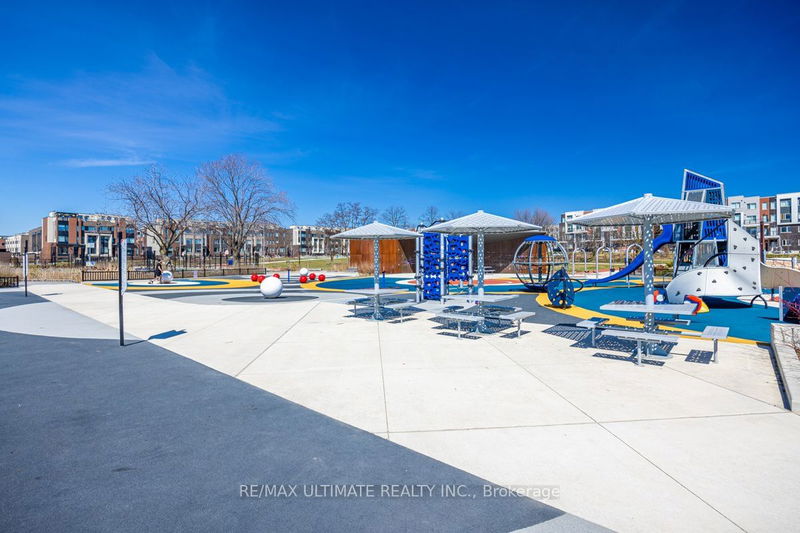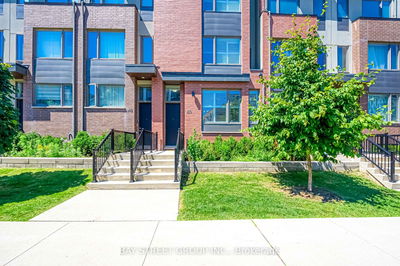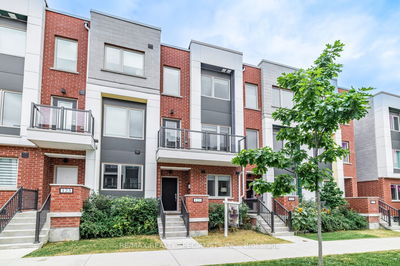Situated in Toronto Best Kept Secret! This newly built freehold home with a private backyard has been renovated and heavily upgraded w/ designer finished and furniture. Boasting over 3000 square feet of finished living space, this family-sized home has 4+1 bedrooms, 5 bathrooms, a finished basement with a guest suite, and a 2-car parking garage with a car lift.It features 9ft ceilings throughout all 3 floors, an upgraded oak staircase, designer lighting, pot-lights, paint, accent wall-paper and high-end tiles in each bathroom. The main floor features wide plank wood flooring throughout, a living area, a dining area and showcases a jaw-dropping open-concept kitchen with a custom pantry, cabinetry and a granite waterfall island equipped with built-in microwave and bar fridge. Each of the 4 bedrooms have large windows and closets including hotel-inspired principal's suite with a 6-pc ensuite and a private balcony overlooking the backyard. The completely finished basement is an entertainer's delight equipped with a large media area with a stone accent wall, an additional bedroom for guests, a 4-pc bathroom, a large laundry room and ample storage space. Situated in a family friendly community with an amazing community park that features a skate park, outdoor gym, basketball courts and tennis courts. Conveniently located next to Downsview Park and all it's amenities, the Downsview Park Rapid transit station to Line 1 Yonge/University for an easy commute to downtown toronto, Highway 401, shops, grocery stores and with the upcoming development of the Bombardier Lands there is much more to come!
부동산 특징
- 등록 날짜: Tuesday, April 30, 2024
- 가상 투어: View Virtual Tour for 111 William Duncan Road
- 도시: Toronto
- 이웃/동네: Downsview-Roding-CFB
- 전체 주소: 111 William Duncan Road, Toronto, M3K 0C3, Ontario, Canada
- 거실: Hardwood Floor, Window
- 주방: Centre Island, Quartz Counter, Stainless Steel Appl
- 리스팅 중개사: Re/Max Ultimate Realty Inc. - Disclaimer: The information contained in this listing has not been verified by Re/Max Ultimate Realty Inc. and should be verified by the buyer.





