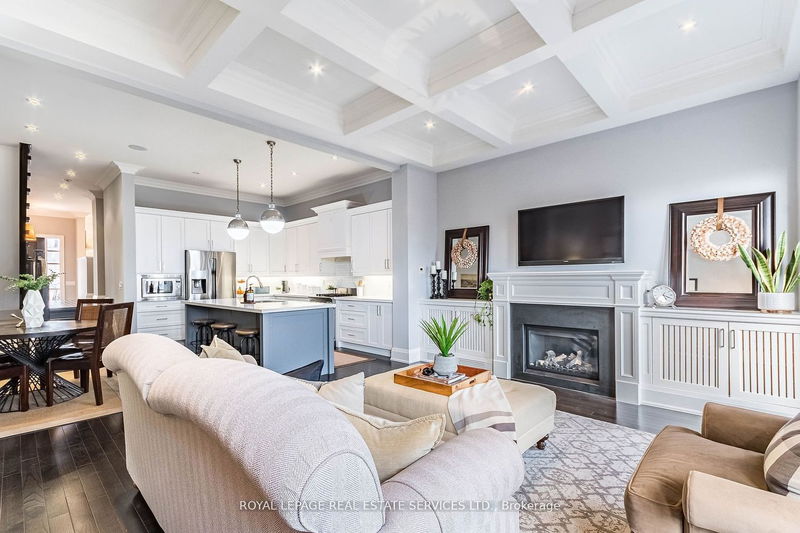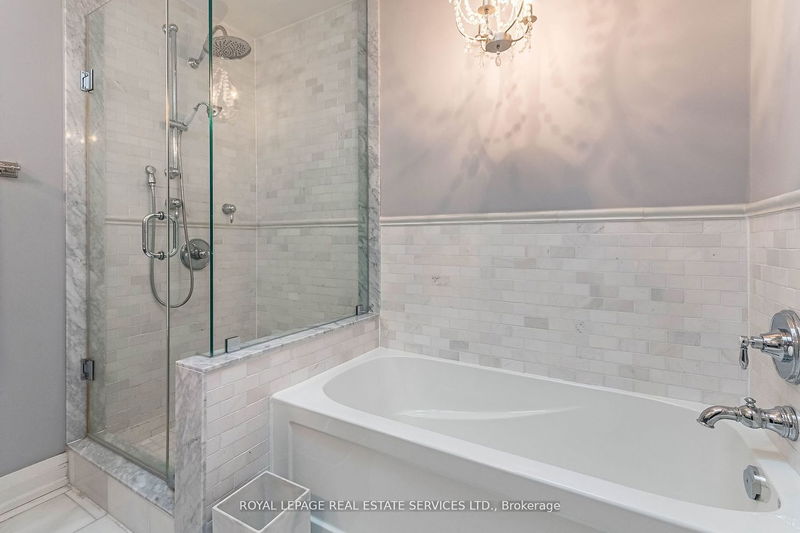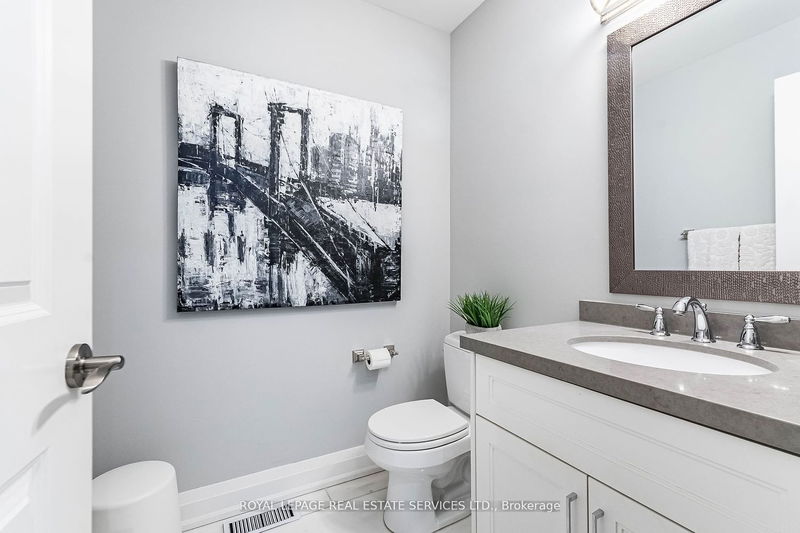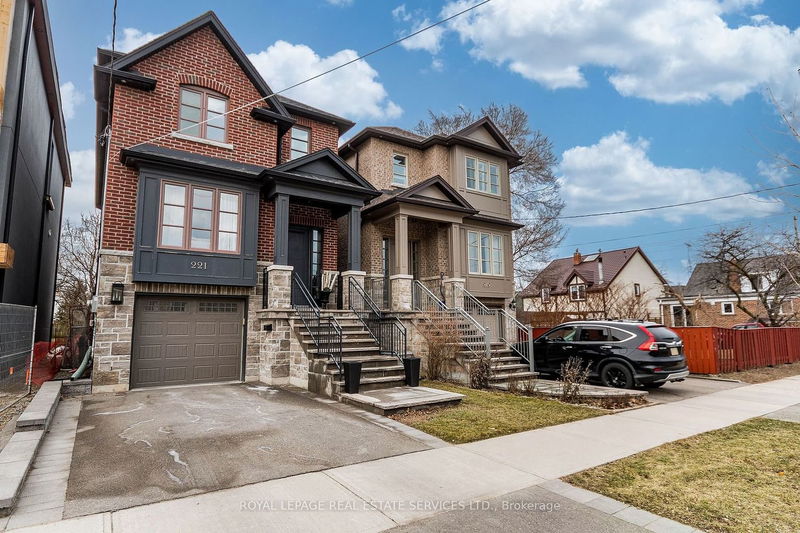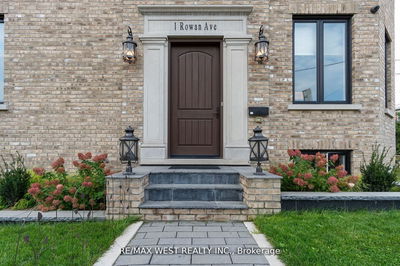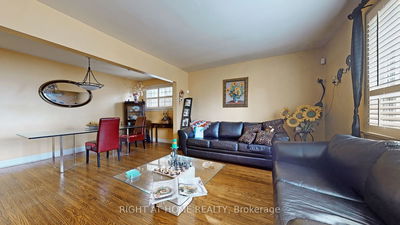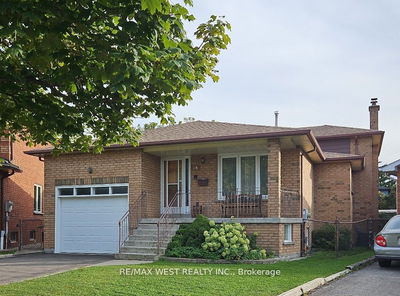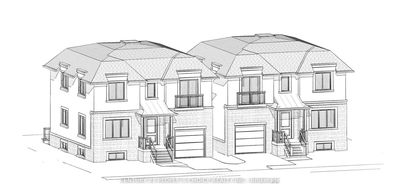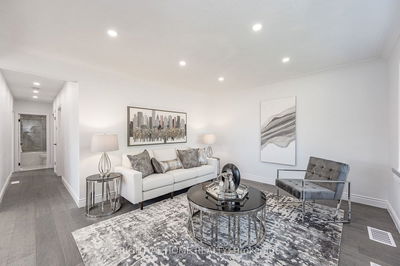Nestled in the charming neighbourhood of Alderwood, this luxurious custom home with bright and airy layout is the perfect home for families seeking elegance and comfort. Enjoys the conveniences of nearby amenities such as shopping (Alderwood Plaza, Sherway, Long Branch), parks and walking trails plus easy access to transit (TTC and Go) and Hwy 427/QEW. This beautiful home boasts over 2800 sq ft of living space, a main floor with an open concept design and gourmet kitchen with stainless steel appliances, a massive centre island, ultra high ceilings, a spacious family room with a coffered ceiling and a walk-out to a large deck in the rear yard. The second level includes a large primary bedroom with a walk-in closet and a 5pc ensuite, 2 additional large bedrooms, a shared 5pc bathroom, skylight and an upper laundry room. The fully finished lower level has a spacious rec room with 9 ceilings, large above grade windows, lower-level laundry room, and a walk-out to a single-car garage.
부동산 특징
- 등록 날짜: Tuesday, April 30, 2024
- 가상 투어: View Virtual Tour for 221 Beta Street
- 도시: Toronto
- 이웃/동네: Alderwood
- 중요 교차로: Beta St & Valermo Dr
- 거실: Hardwood Floor, Pot Lights
- 주방: Centre Island, Hardwood Floor, Stainless Steel Appl
- 가족실: Hardwood Floor, Coffered Ceiling, Walk-Out
- 가족실: Hardwood Floor, Pot Lights
- 리스팅 중개사: Royal Lepage Real Estate Services Ltd. - Disclaimer: The information contained in this listing has not been verified by Royal Lepage Real Estate Services Ltd. and should be verified by the buyer.













