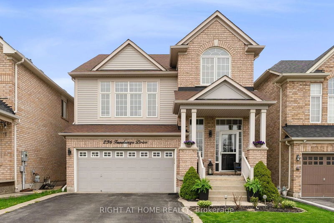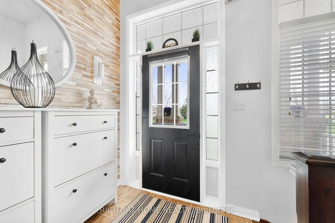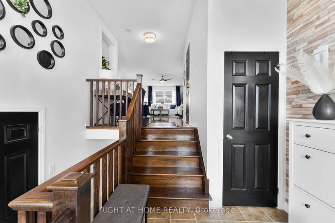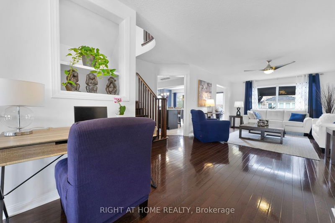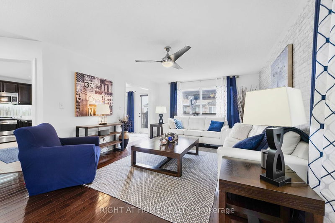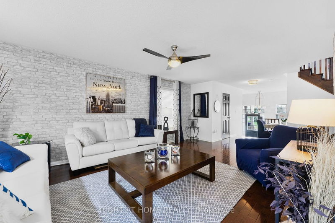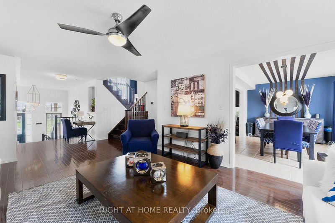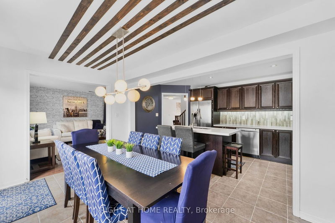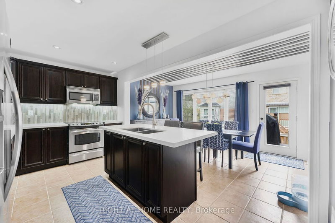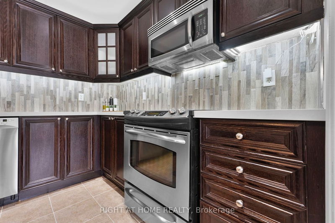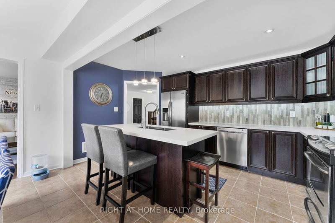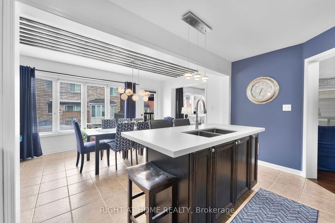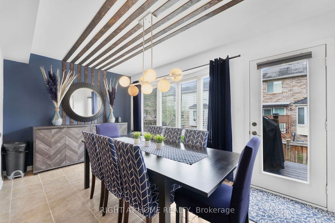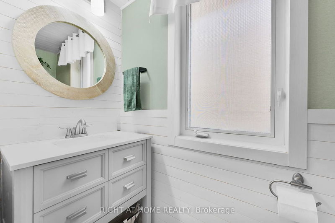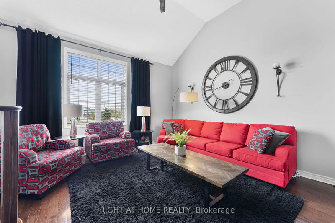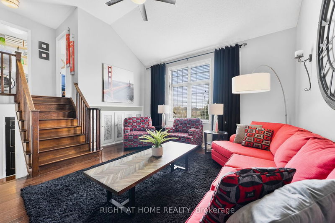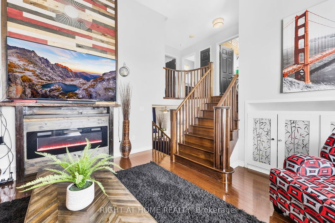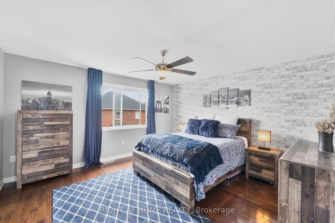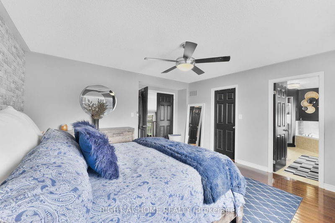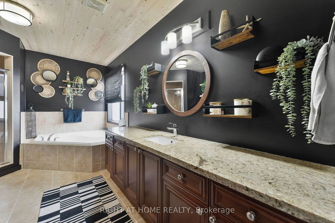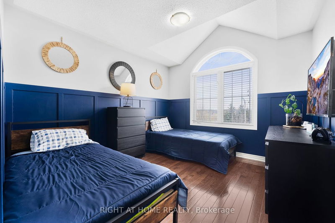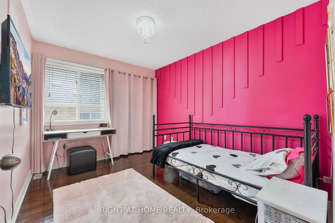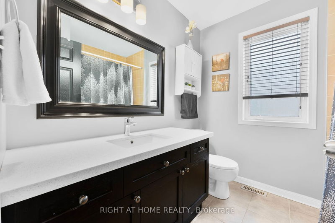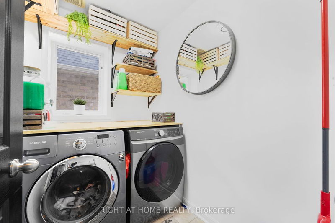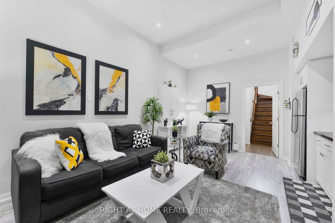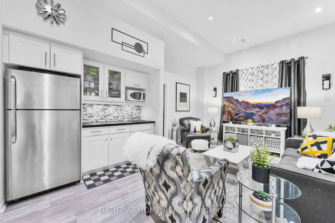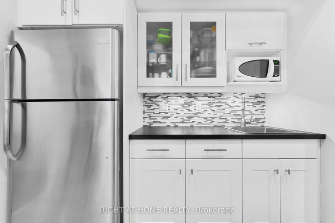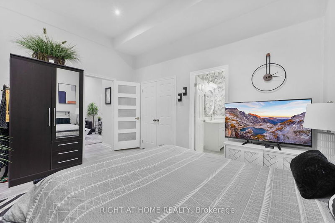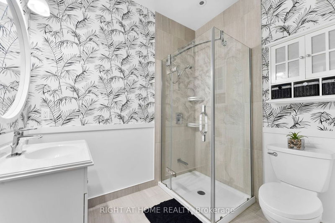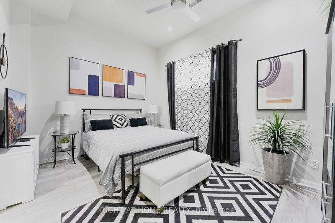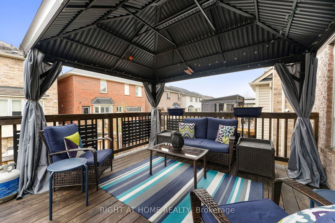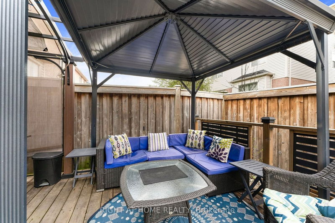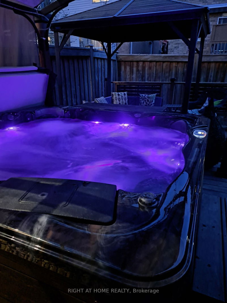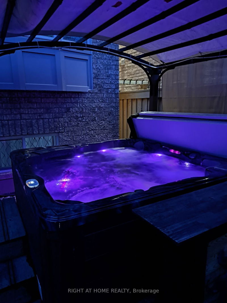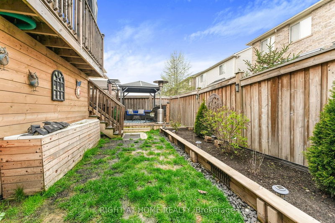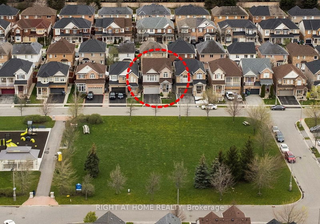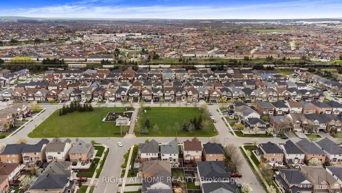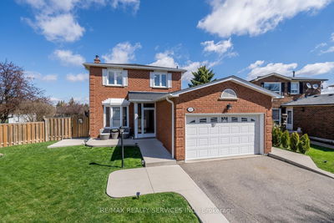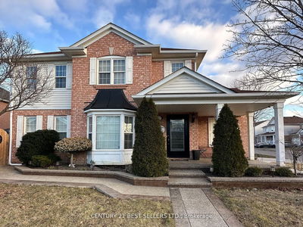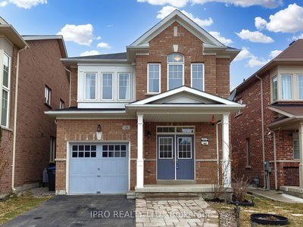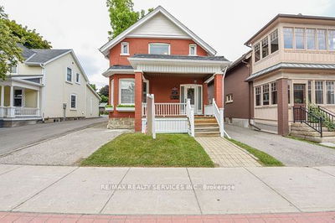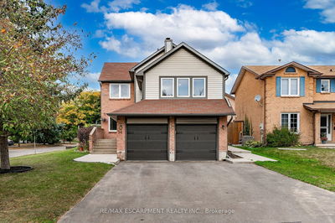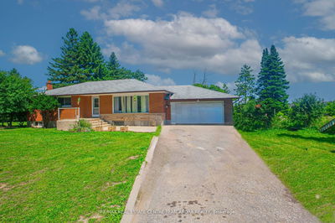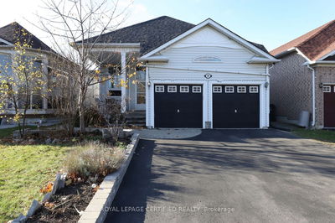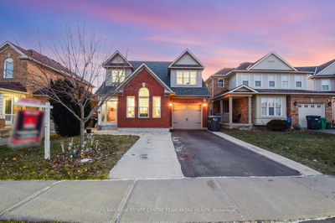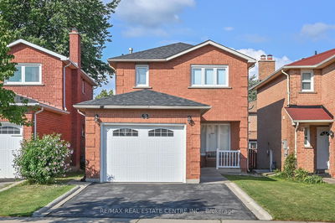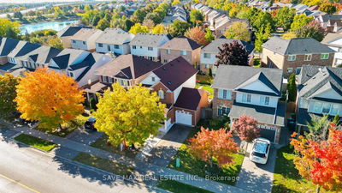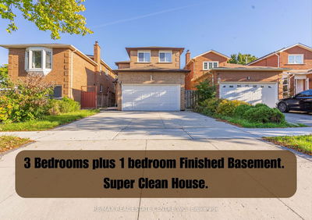Welcome home to 236 Fandango Drive! This extremely well-maintained detached home in Credit Valley offers a perfect blend of comfort and style, with no front neighbours, fronting onto Chudleigh Park! Offering 3 generously sized bedrooms upstairs, and a fabulous 1 bedroom/3-pc ensuite/living area (Nanny/In-Law suite) downstairs, perfect for a Multi-Generational family. The downstairs has 12-foot ceilings, a kitchenette, and has the potential to have a separate entrance installed. This home has it all! Boasting over 2400 square feet of living space, family room, large kitchen and dining area, large living room, 4 bathrooms, carpet-free throughout, laundry room upstairs, and enhanced by tasteful accent walls, you will be impressed! Step outside to discover not one, but two expansive decks (lower deck 2021 with underdeck storage), providing the ultimate setting for al fresco dining or simply soaking up the sun. A fenced yard ensures privacy and security, while the indulgent hot tub invites you to unwind after a long day. The location can't be beat! Walking Distance to Mount Pleasant Go Station, perfect for commuters. Steps To Schools, Parks, Public Transit. Don't miss out! Book your showing today! Open House Saturday May 11th & Sunday May 12th 2-4 both days!! Come and see this amazing home!
부동산 특징
- 등록 날짜: Wednesday, May 01, 2024
- 가상 투어: View Virtual Tour for 236 Fandango Drive
- 도시: Brampton
- 이웃/동네: Credit Valley
- 중요 교차로: James Potter/Williams Parkway
- 전체 주소: 236 Fandango Drive, Brampton, L6X 0M1, Ontario, Canada
- 거실: Hardwood Floor, Window
- 주방: Tile Floor, Stainless Steel Appl, Backsplash
- 가족실: Hardwood Floor, Fireplace, Window
- 리스팅 중개사: Right At Home Realty - Disclaimer: The information contained in this listing has not been verified by Right At Home Realty and should be verified by the buyer.

