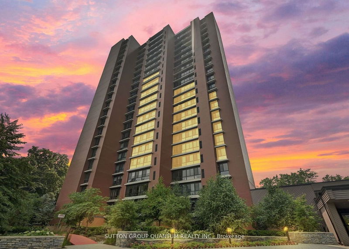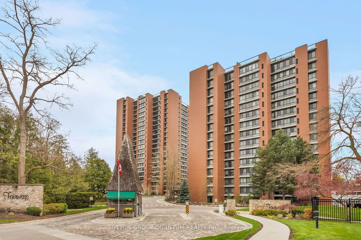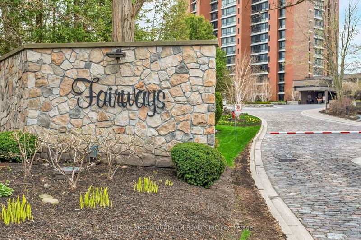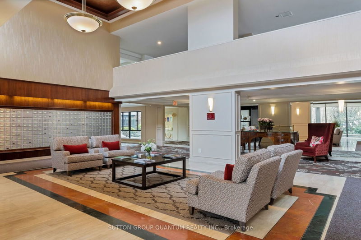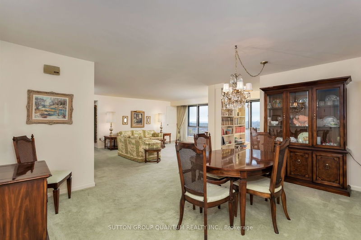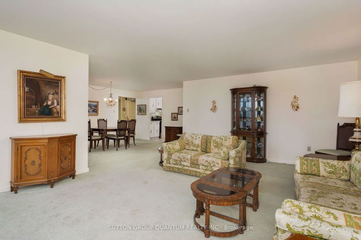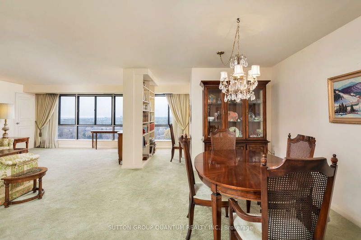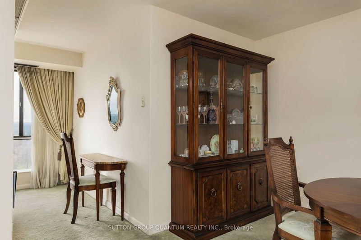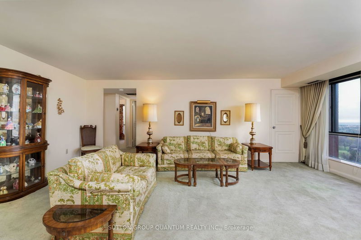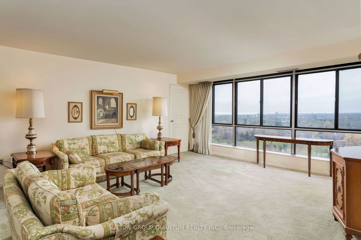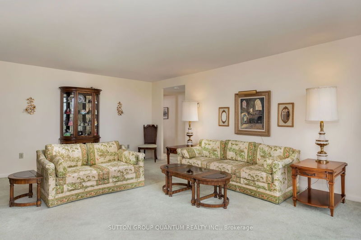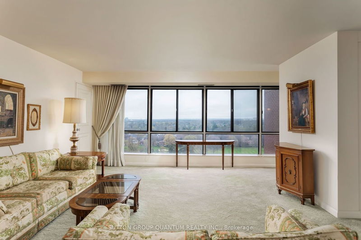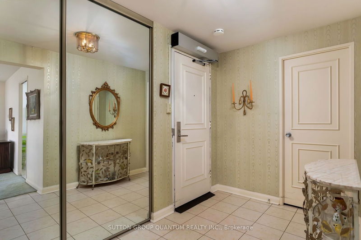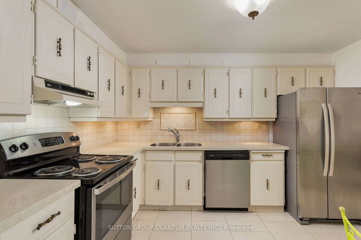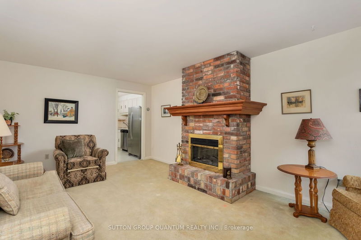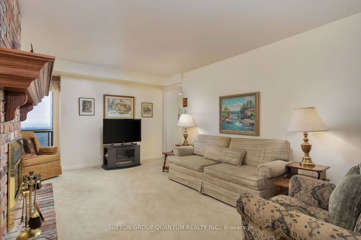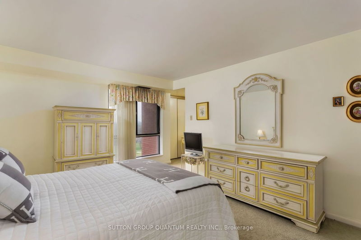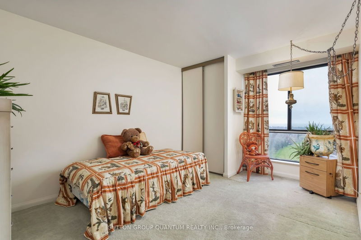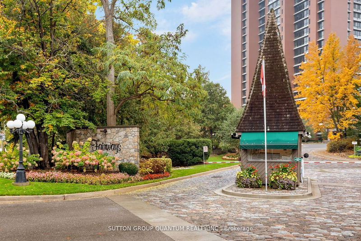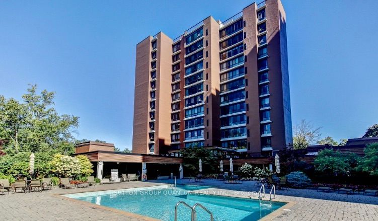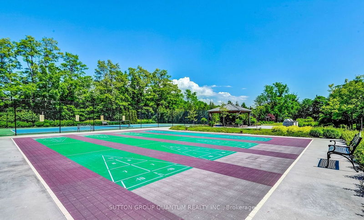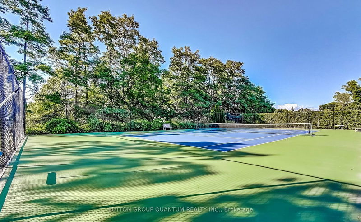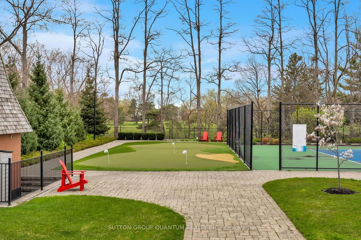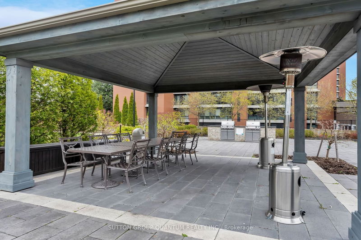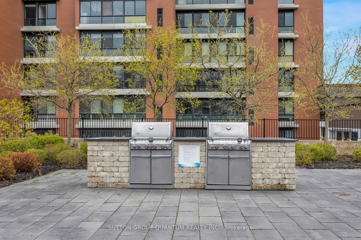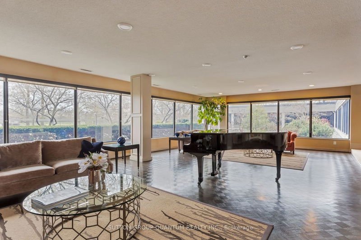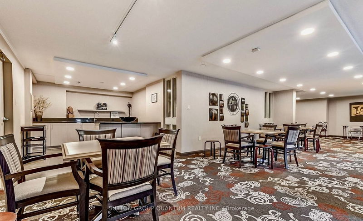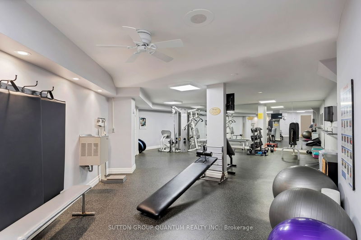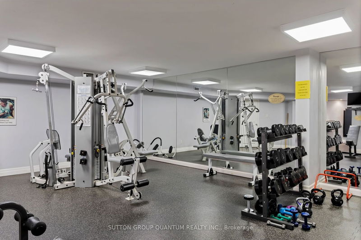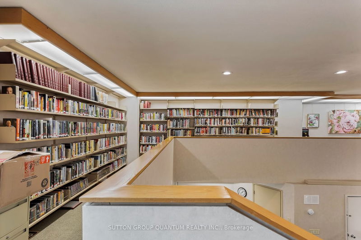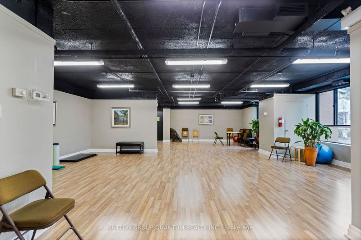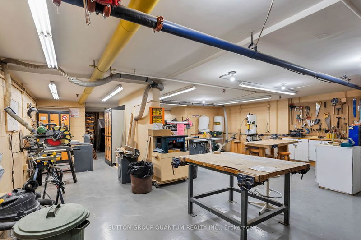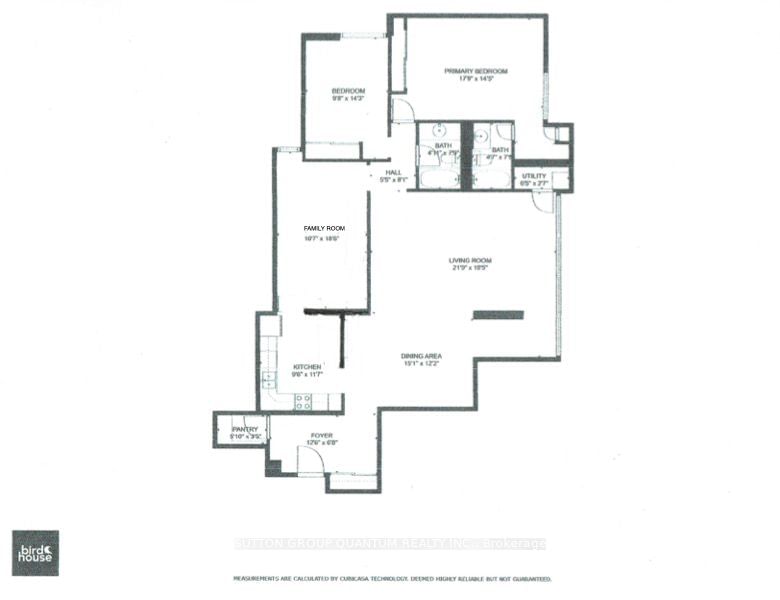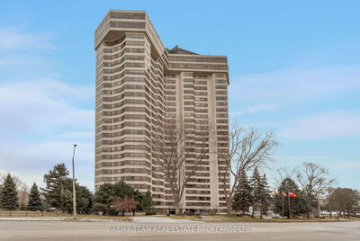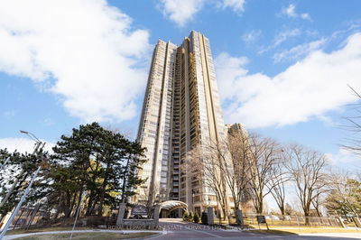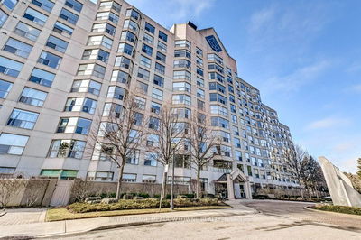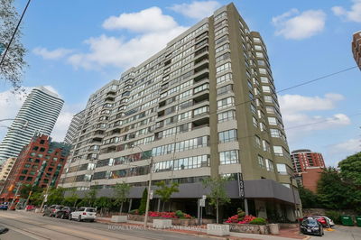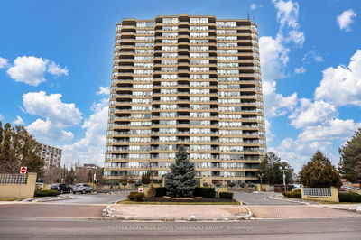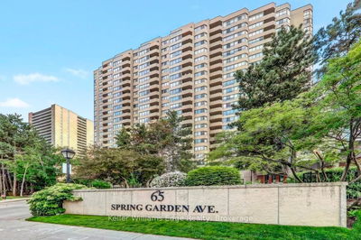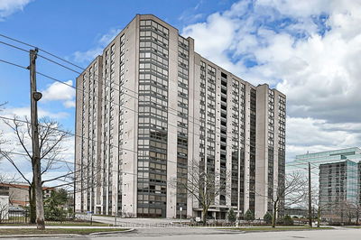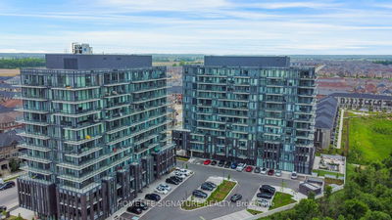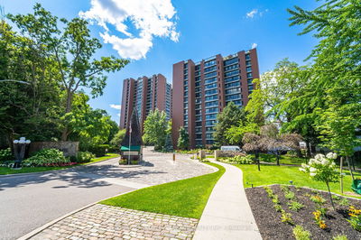Welcome to the Luxurious Fairways , 2021 Condominium of the Year. Resort style living combined with comfort and security. This large unit is ready for your personal touch. As you step into the suite, you'll be greeted by a spacious living room with a panoramic view. The dining room has ample space for a grand dining table, perfect for entertaining guests or relaxing with your loved ones. The expansive windows allow for plenty of natural light to shine in. The flexibility of the layout gives you the freedom to arrange your furniture and decor to suit your personal style. Prepare to be captivated by the stunning south and southwest views of Toronto and Lakeview Golf Courses and Lake Ontario. Imagine waking up to this picturesque scenery every day! The primary bedroom boasts an ensuite bathroom, providing privacy and convenience. Spacious second bedroom is perfect for guests or a home office. The den features a cozy brick fireplace, perfect for relaxing with a good book. Not only does this condominium offer a remarkable living space, but The Fairways is also home to McMaster House, ideal for your family gatherings. Take advantage of the fully equipped BBQ area, outdoor heated pool, tennis courts, pickleball and shuffleboard courts, putting green, gym, sauna, billiards room, workshop, salon, games and multipurpose rooms, garden lounge and library, WOW! To top that off enjoy the expansive manicured gardens and multiple seating areas. Convenience is key with underground parking, making it easy to come and go. For added convenience, shopping carts are available to help you transport groceries and items to and from your unit. Don't miss out on the opportunity to make this extraordinary condominium your own. Schedule a viewing today and let your imagination run wild!
부동산 특징
- 등록 날짜: Wednesday, May 01, 2024
- 가상 투어: View Virtual Tour for 1705-1400 Dixie Road
- 도시: Mississauga
- 이웃/동네: Lakeview
- 중요 교차로: Qew & Dixie
- 전체 주소: 1705-1400 Dixie Road, Mississauga, L5E 3E1, Ontario, Canada
- 거실: Combined W/Dining, Broadloom, Sw View
- 가족실: Brick Fireplace, Broadloom, South View
- 주방: Eat-In Kitchen, Tile Floor
- 리스팅 중개사: Sutton Group Quantum Realty Inc. - Disclaimer: The information contained in this listing has not been verified by Sutton Group Quantum Realty Inc. and should be verified by the buyer.

